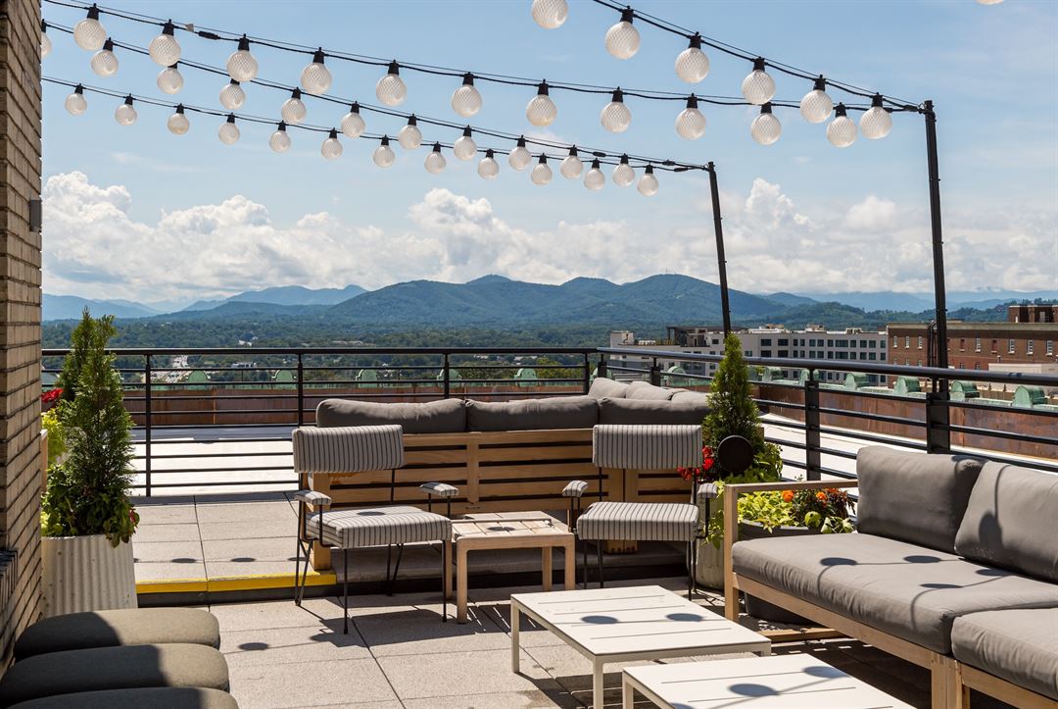
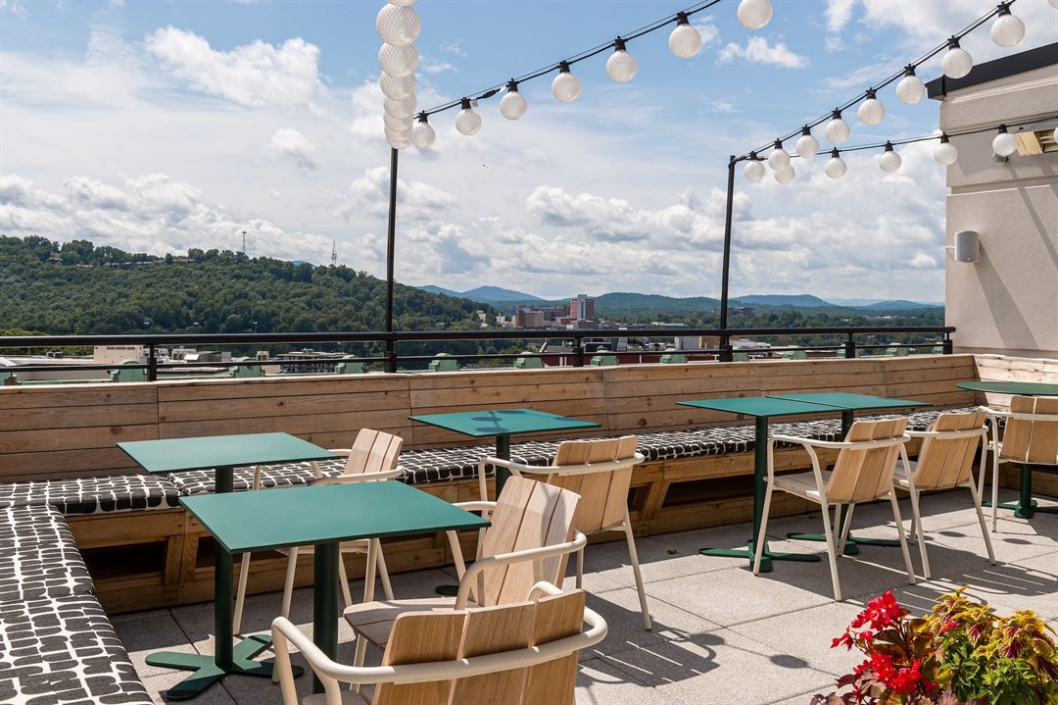
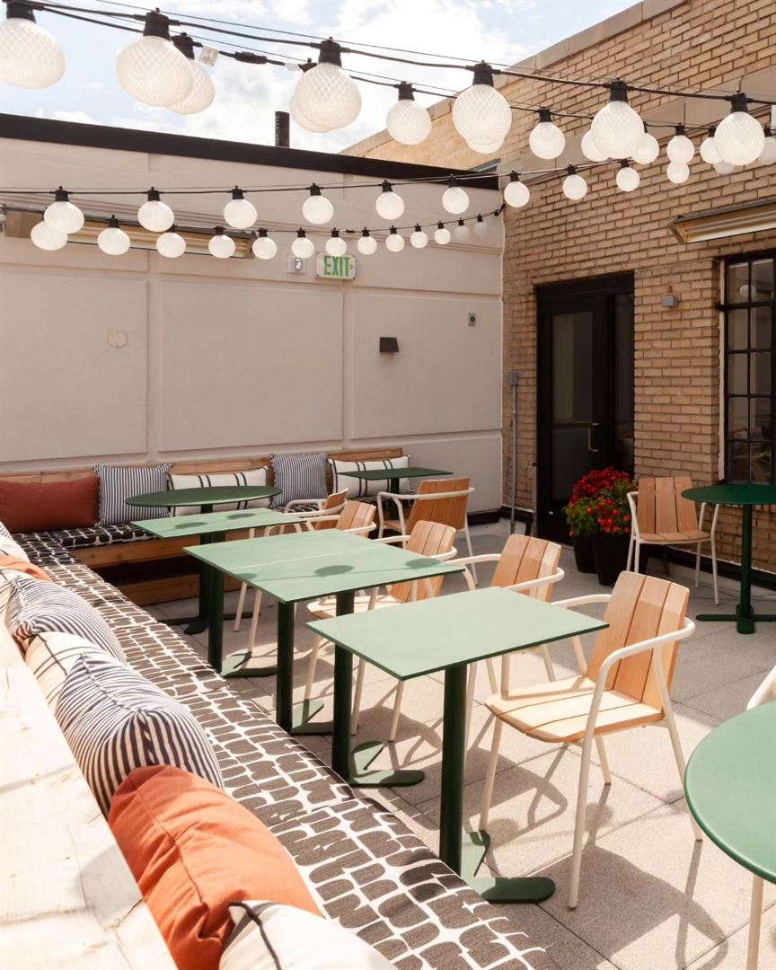
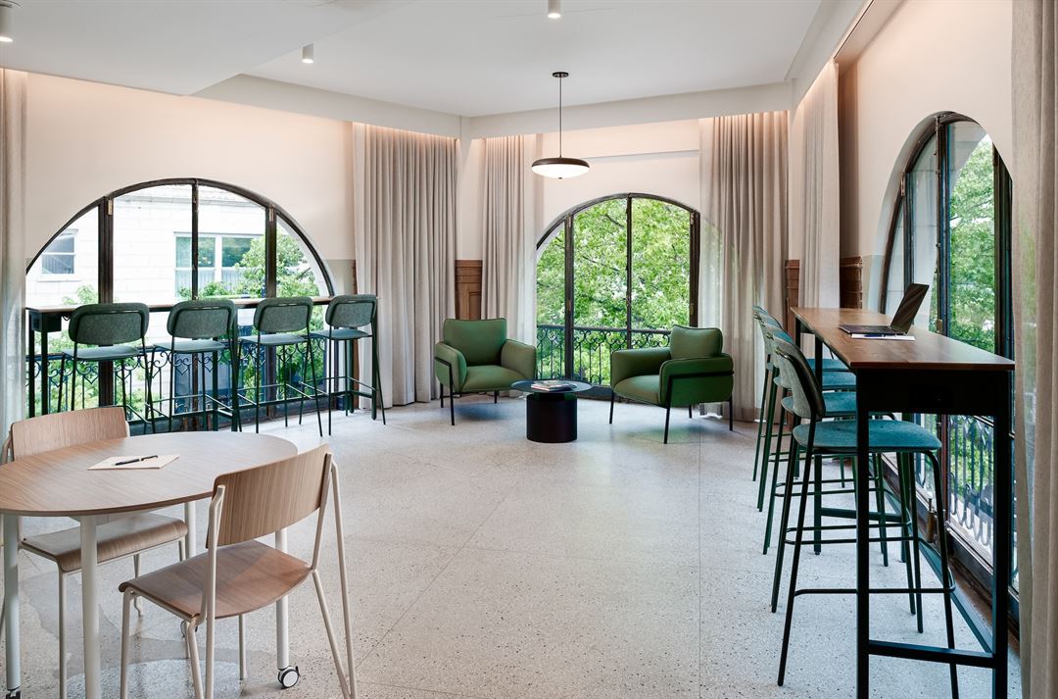
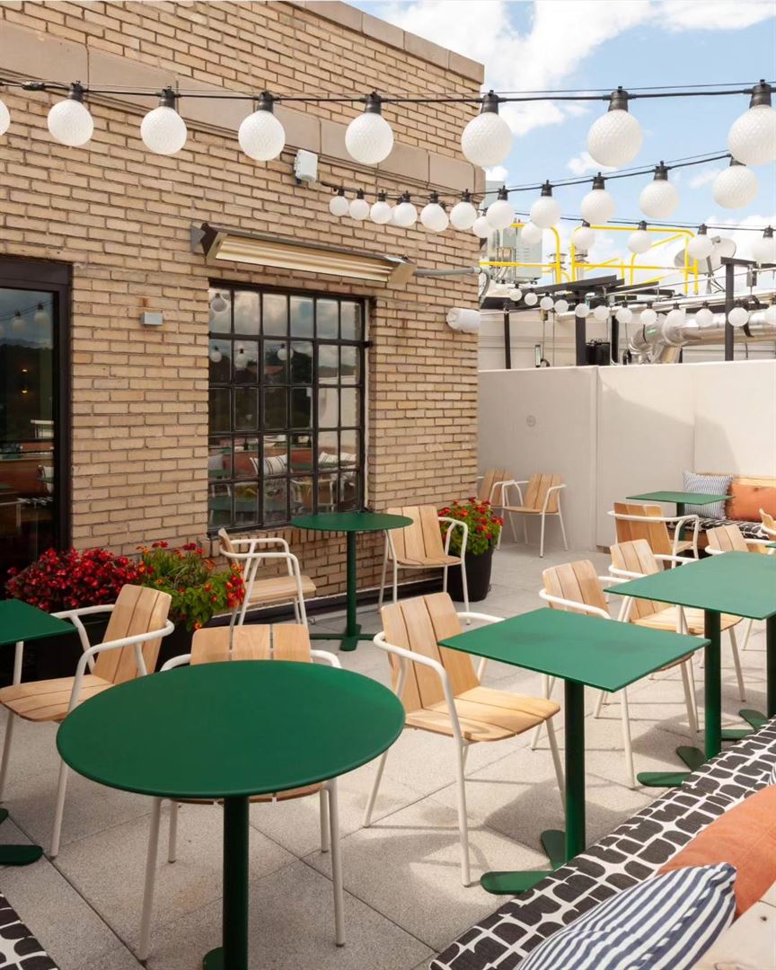
















The Flat Iron Hotel
20 Battery Park Ave, Asheville, NC
100 Capacity
We’re celebrating every moment of Asheville’s heyday, making The Flat Iron Hotel an inspired place to gather. More than 7,000 sq. ft. of timelessly elegant event space sets just the right mood for rehearsal dinners, cocktail receptions, birthday parties, brand activations, and more — if sheer wanderlust doesn’t lead you here, a landmark moment just might.
Event Spaces
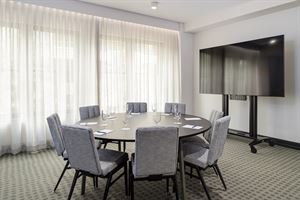
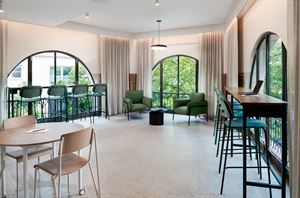
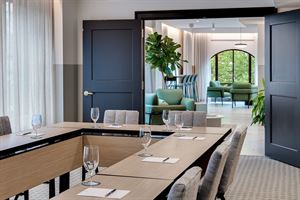
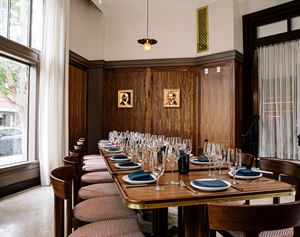
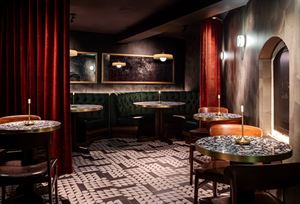
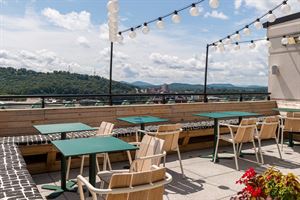
Additional Info
Venue Types
Features
- Max Number of People for an Event: 100