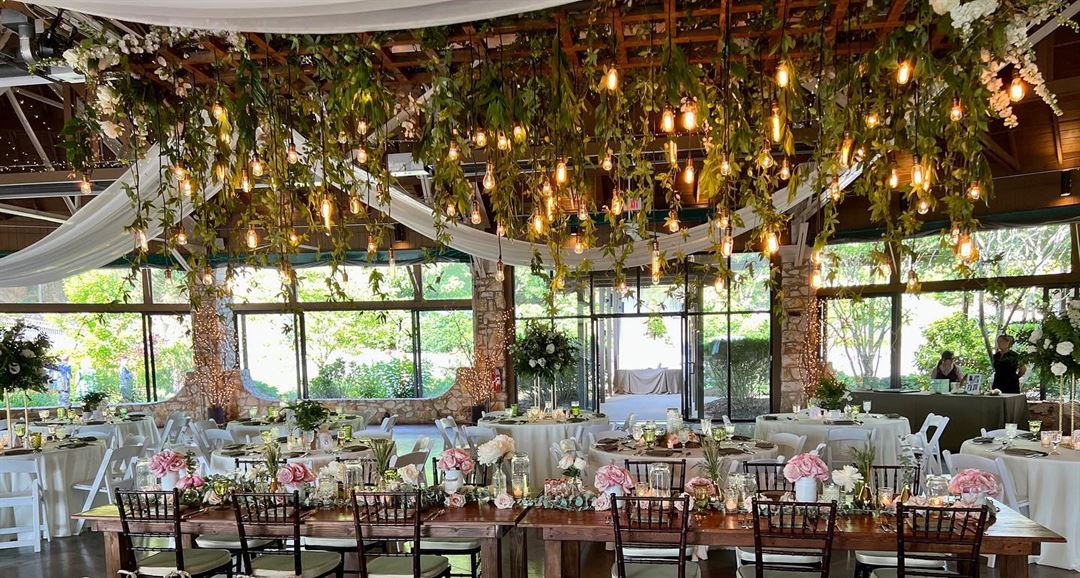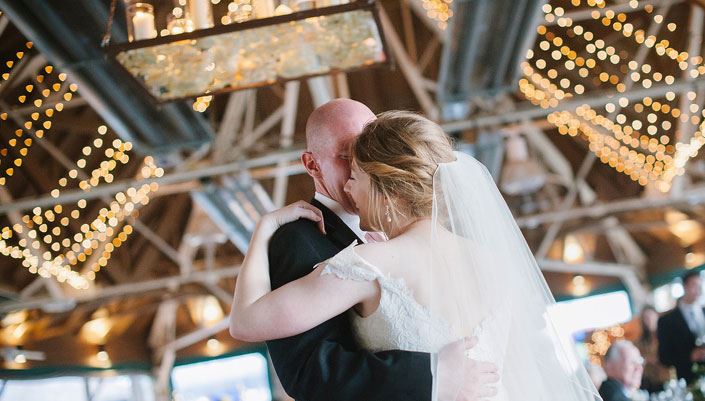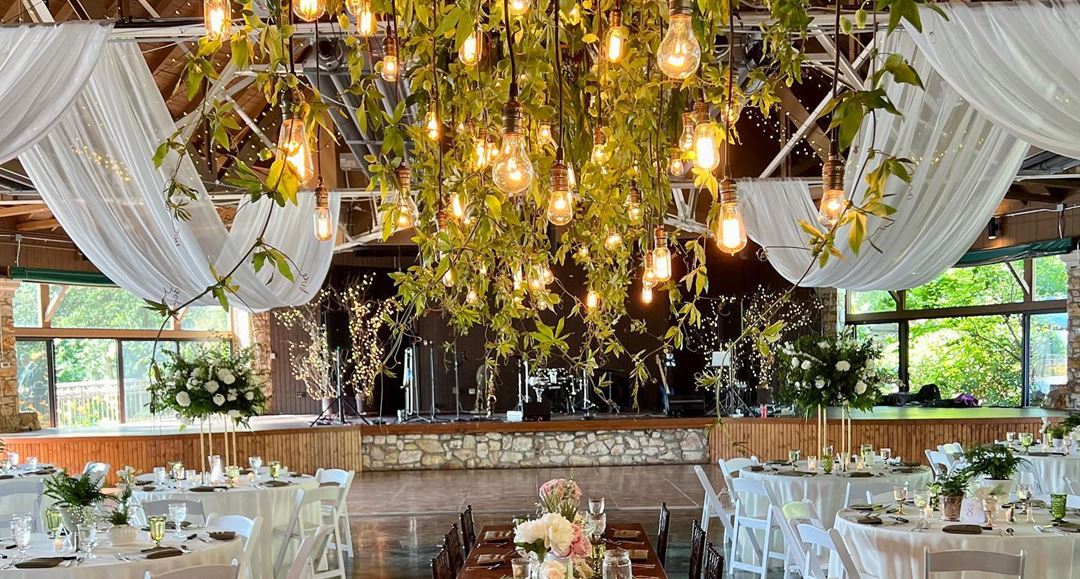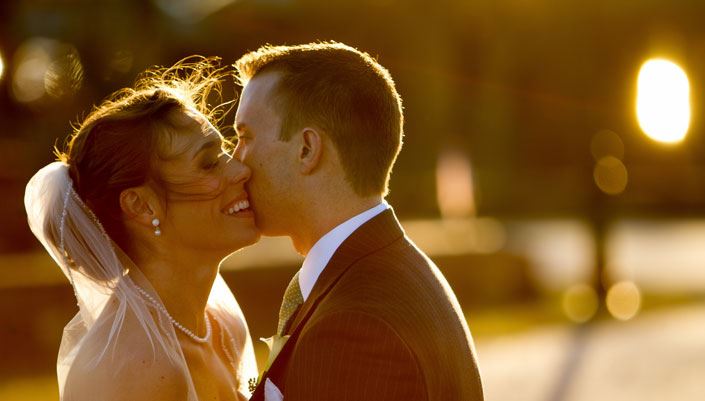






































The Crest Center & Pavilion
30 Ben Lippen School Rd, Asheville, NC
500 Capacity
$6,000 to $12,000 / Wedding
Finding the perfect location is the foundation to your wedding planning process. You can create an elegant lodge setting in the Crest Center with 86 feet of windows facing west over the Blue Ridge Mountains. Or, at the Pavilion you may astonish your guest with the whimsical feel of our glass-enclosed venue dressed with a canopy of twinkle lights. Either venue is sure to leave your guests in awe of your perfect day.
Event Pricing
Weddings & Private Celebrations
$6,000 - $12,000
per event
Event Spaces




General Event Space

Additional Info
Venue Types
Amenities
- ADA/ACA Accessible
- Full Bar/Lounge
- On-Site Catering Service
- Outdoor Function Area
Features
- Max Number of People for an Event: 500
- Total Meeting Room Space (Square Feet): 6,965