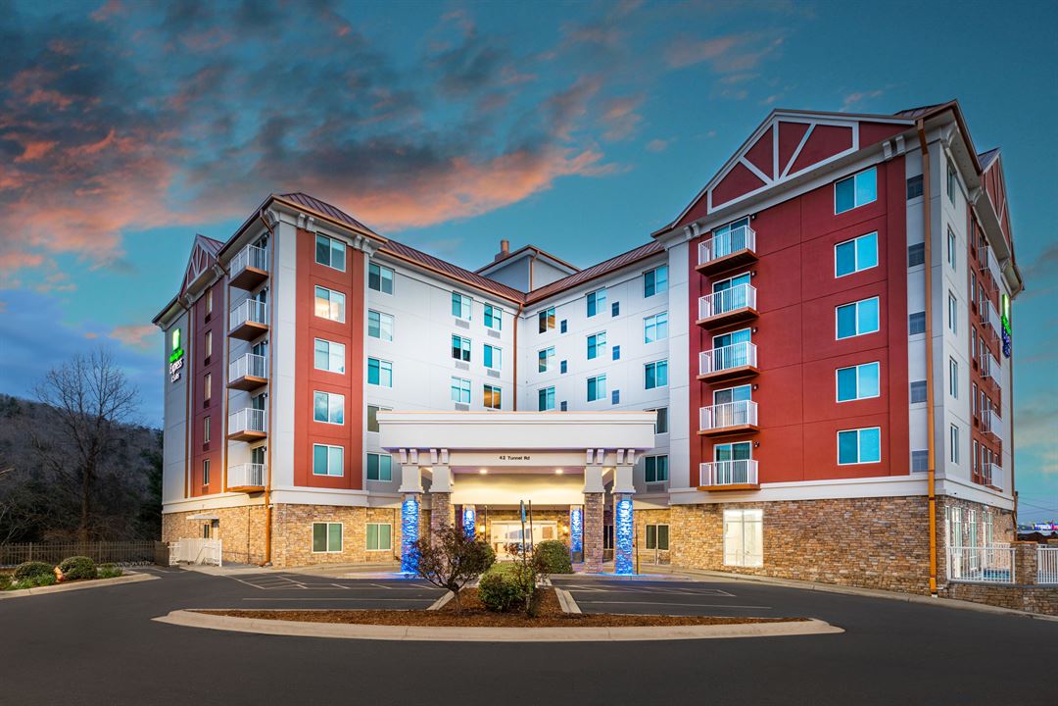
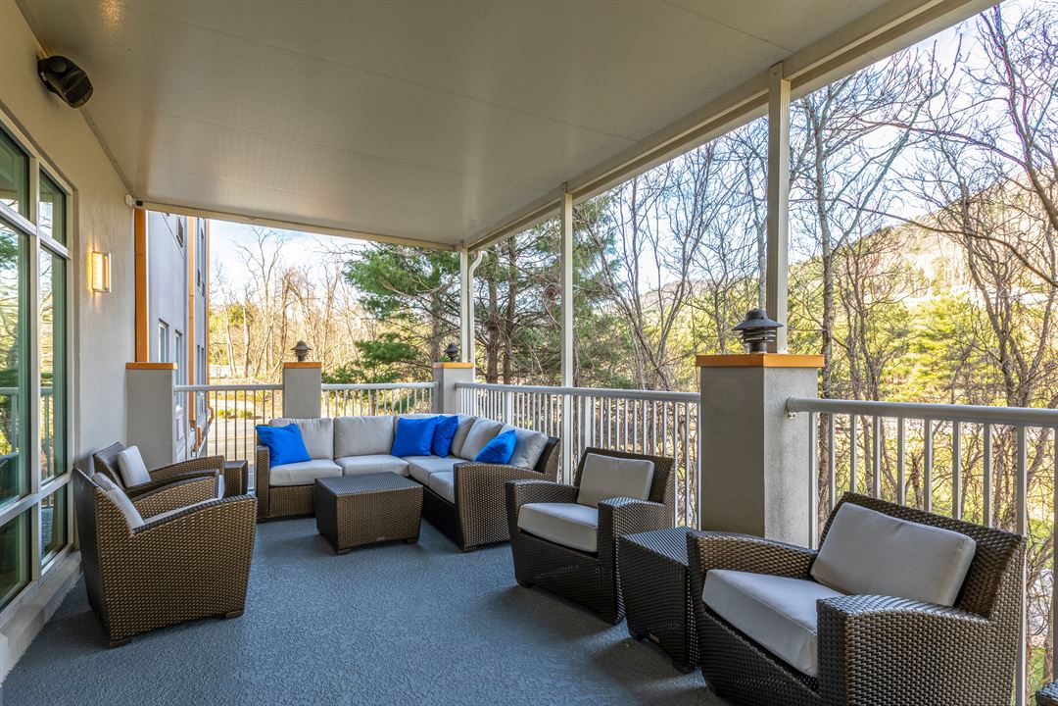
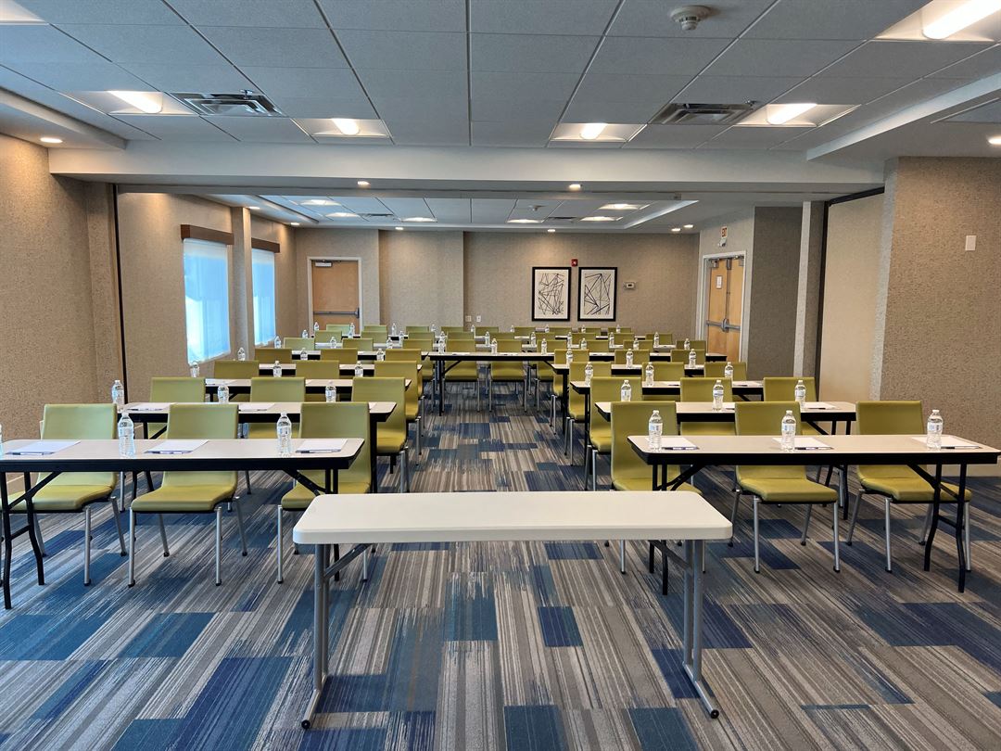
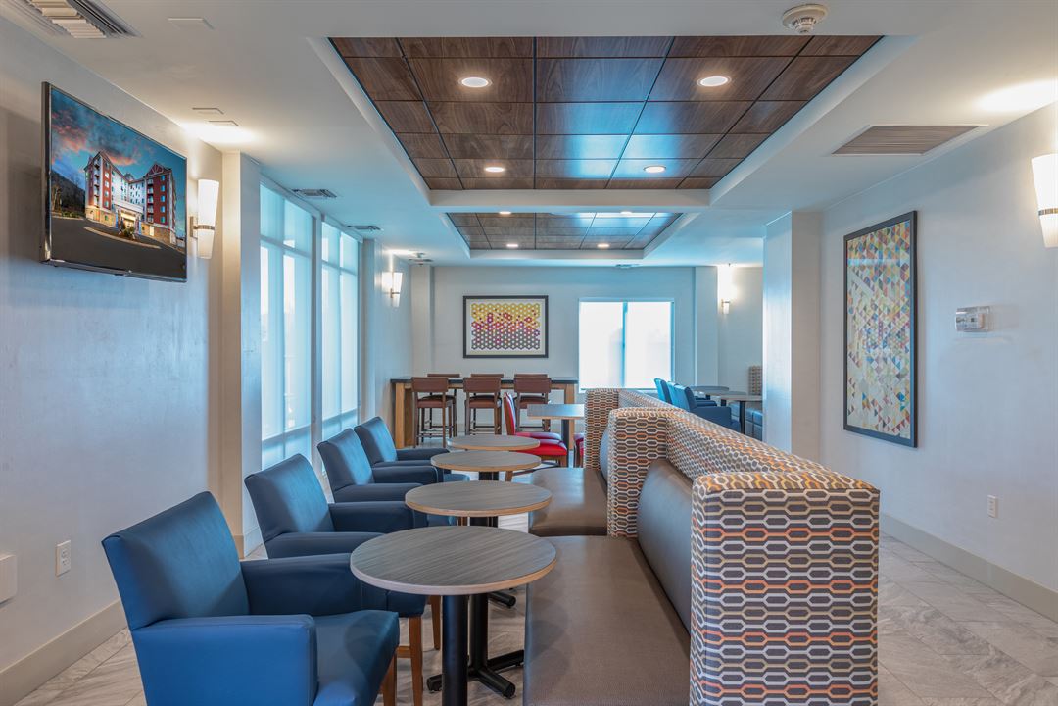
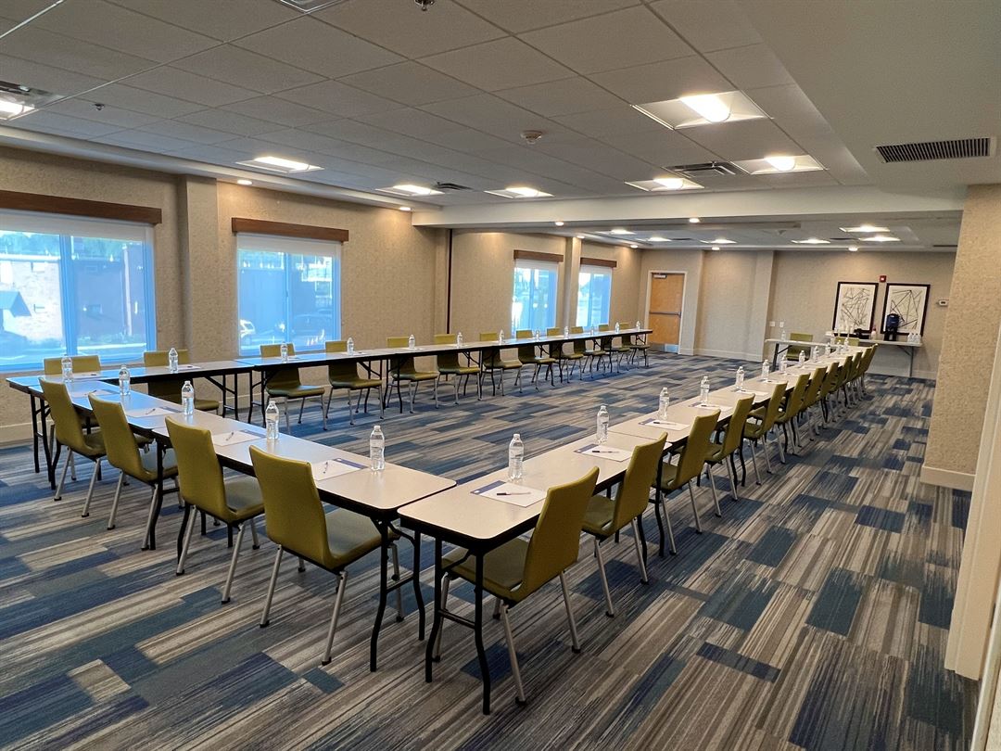



Holiday Inn Express & Suites Asheville Downtown
42 Tunnel Road, Asheville, NC
70 Capacity
$400 to $700 / Meeting
The unique character of downtown Asheville and the beauty of the Blue Ridge Mountains surround the newly renovated Holiday Inn Express & Suites Asheville Downtown. We're only 20 minutes from Asheville Regional Airport (AVL) and a short drive from the many attractions in downtown Asheville, NC.
Our hotel's location puts you close to it all: dining, shopping, entertainment and the arts. You can spend a day perusing the galleries of Grove Arcade, exploring breweries in downtown, or touring the magnificent Biltmore Estate. Our hotel is less than 3 miles from the Blue Ridge Parkway.
Located only 1/2 mile from the heart of downtown, corporate travelers appreciate our hotel's proximity to Asheville's central business district as well as many after hour’s establishments to enjoy food, drinks and entertainment. While lodging in our hotel, you're invited to enjoy our complimentary hot breakfast as well as the 24-hour Business Center.
Event Pricing
Boardroom rental: 1-4 hours
12 people max
$250 - $350
per event
Boardroom rental: 4.5+ hours
12 people max
$300 - $400
per event
Meeting Room (1352 sf) rental: 1-4 hours
70 people max
$400 - $600
per event
Meeting Room (1352 sf) rental: 4.5+ hours
70 people max
$500 - $700
per event
Event Spaces
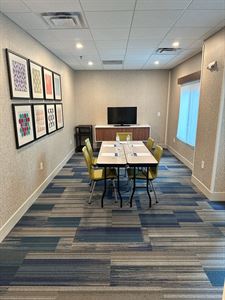
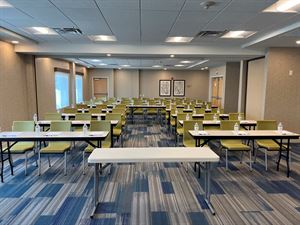
Additional Info
Venue Types
Amenities
- ADA/ACA Accessible
- Indoor Pool
- Outdoor Pool
- Outside Catering Allowed
- Wireless Internet/Wi-Fi
Features
- Max Number of People for an Event: 70
- Number of Event/Function Spaces: 2
- Total Meeting Room Space (Square Feet): 1,652
- Year Renovated: 2020