
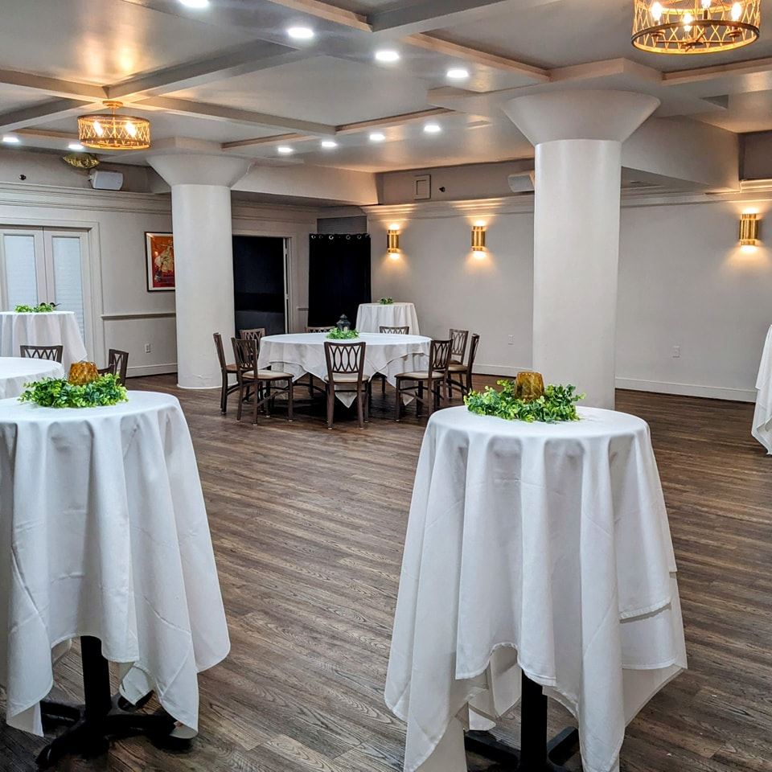
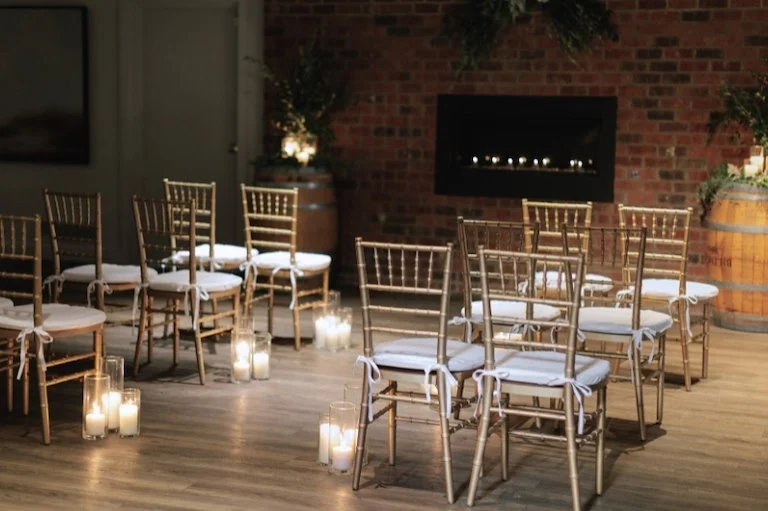
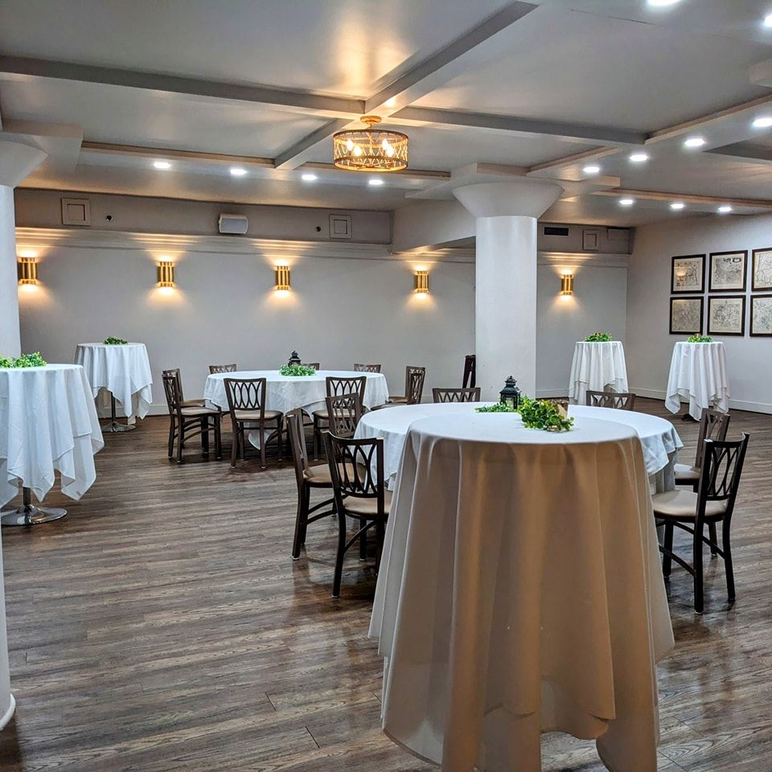
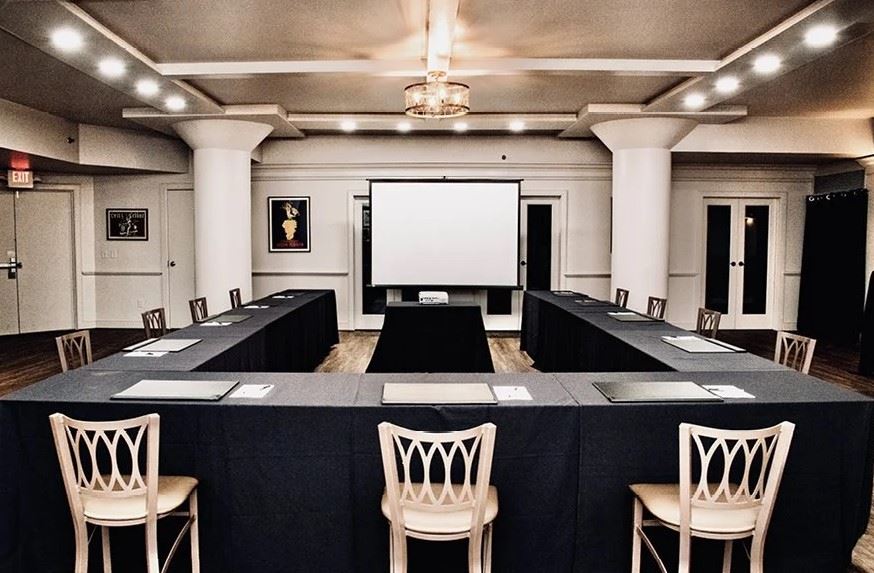
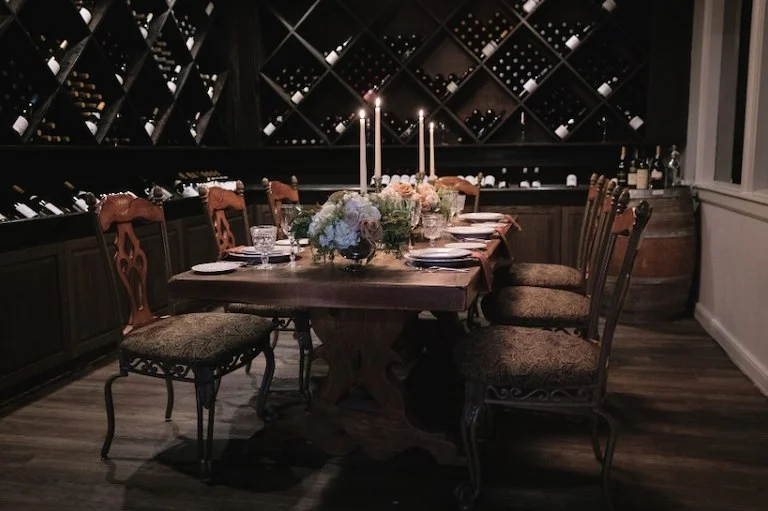
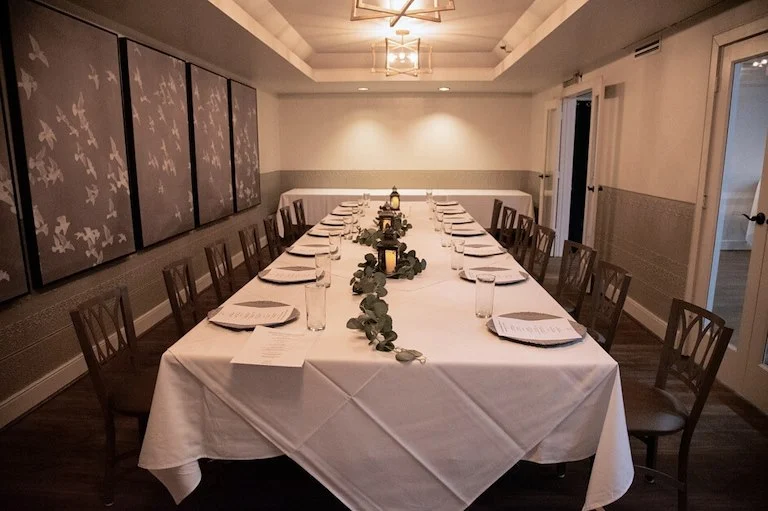
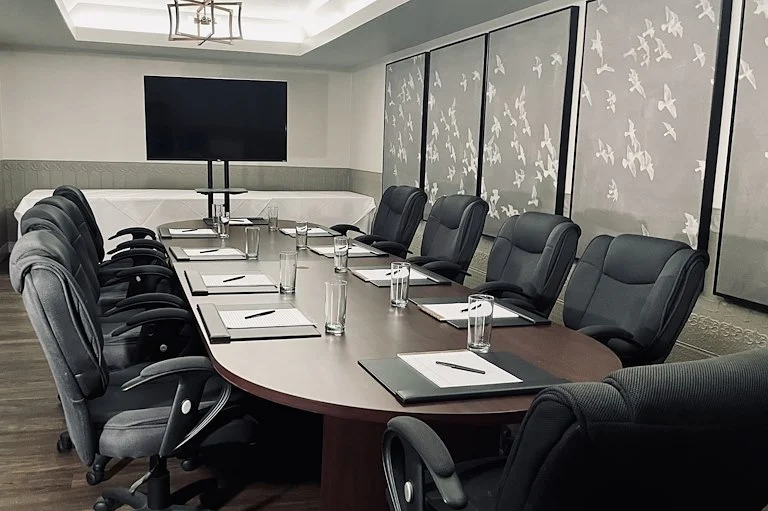
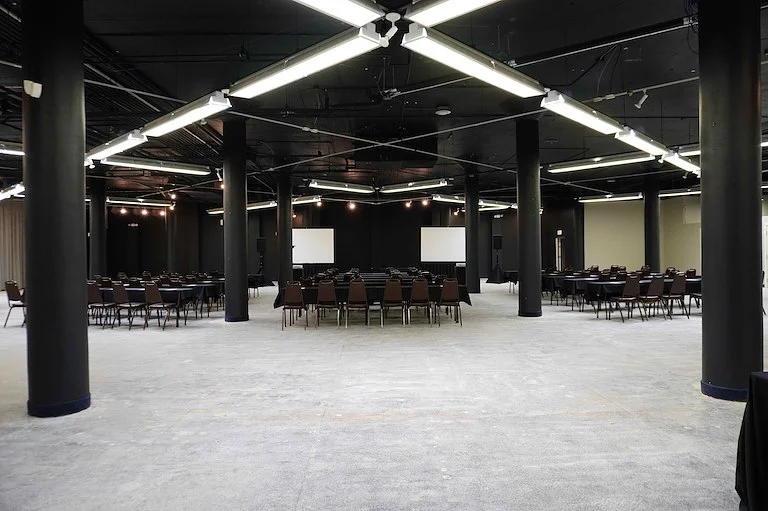
Haywood Park Hotel
1 Battery Park Ave, Asheville, NC
350 Capacity
Our flexible event venues are perfect for small as well as large group gatherings. Whether you are hosting an intimate dinner, a wedding rehearsal, a corporate lunch, or a reunion, our four different venues can be customized to suit your needs.
Speak to our expert team of professional meeting planners to find out which venue fits your event requirements. We offer a number of services to suit your needs and feature in-house catering from award winning Isa's Bistro.
Event Spaces
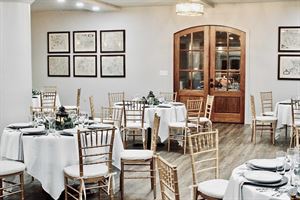
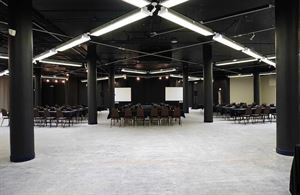
General Event Space
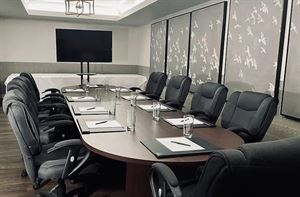
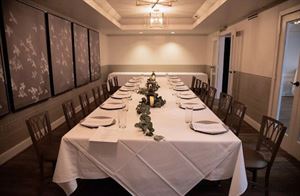
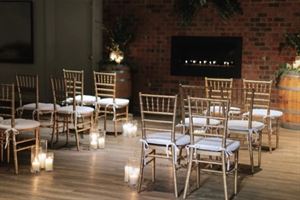
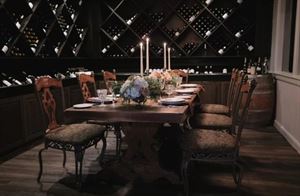
Additional Info
Venue Types
Amenities
- ADA/ACA Accessible
- Wireless Internet/Wi-Fi
Features
- Max Number of People for an Event: 350