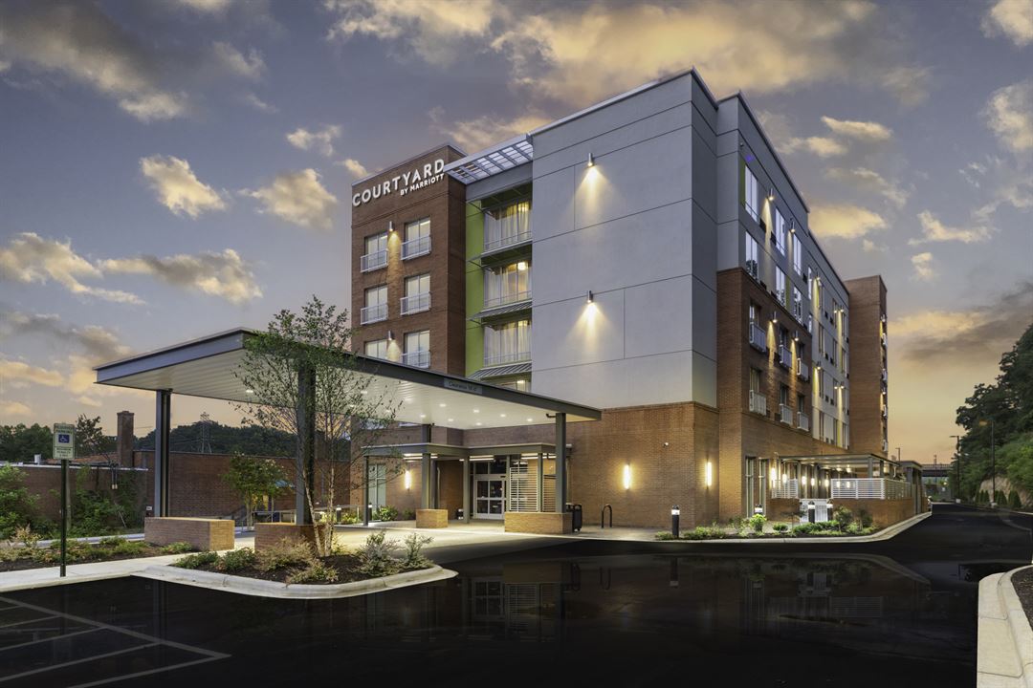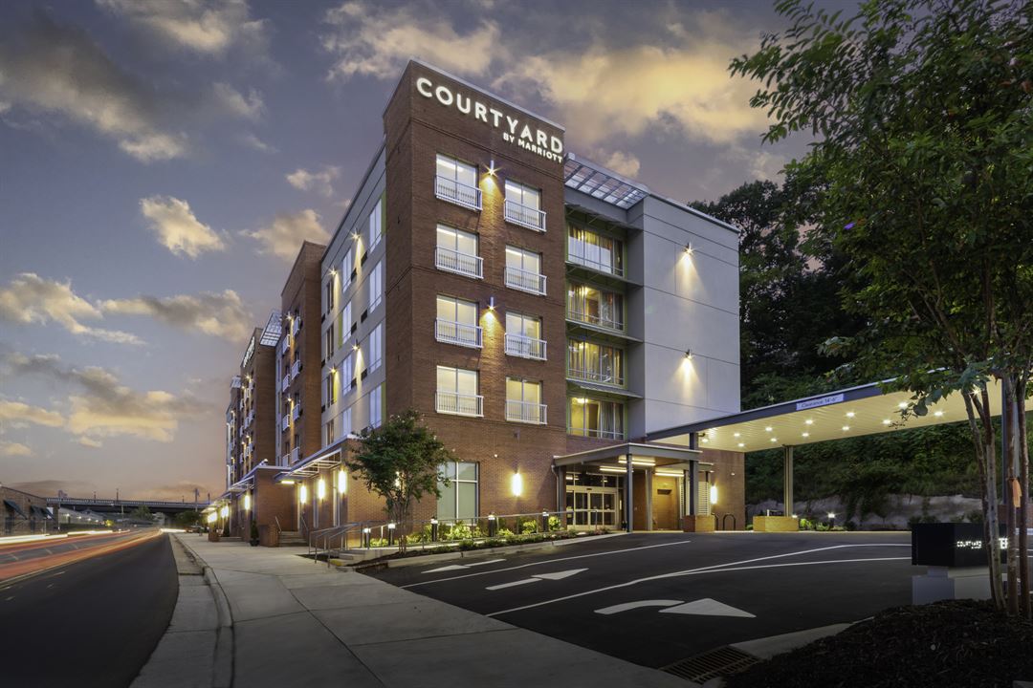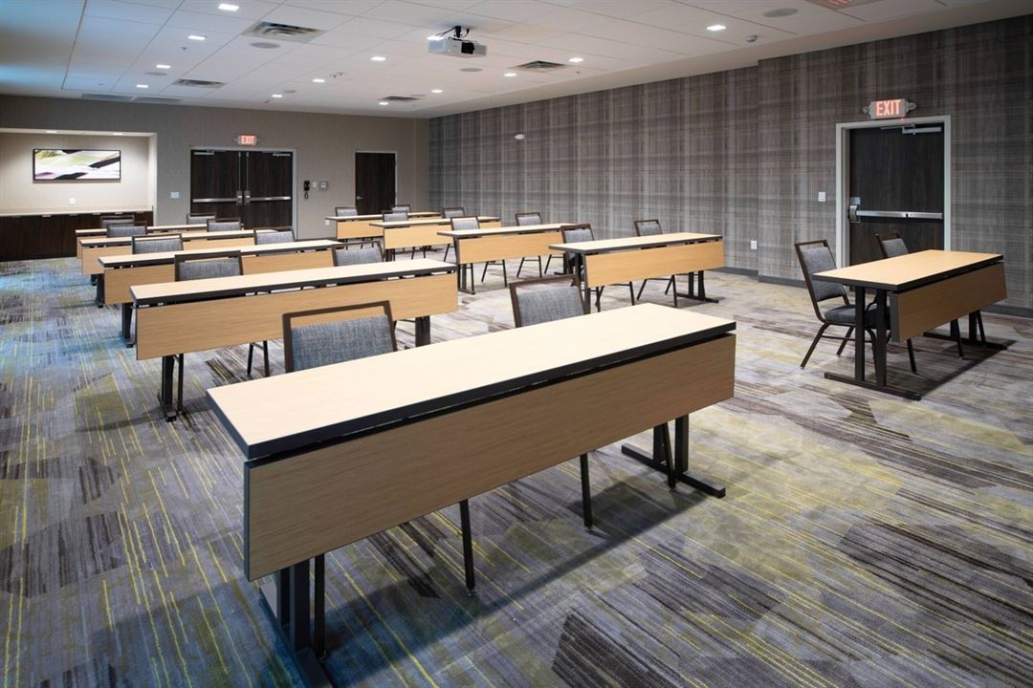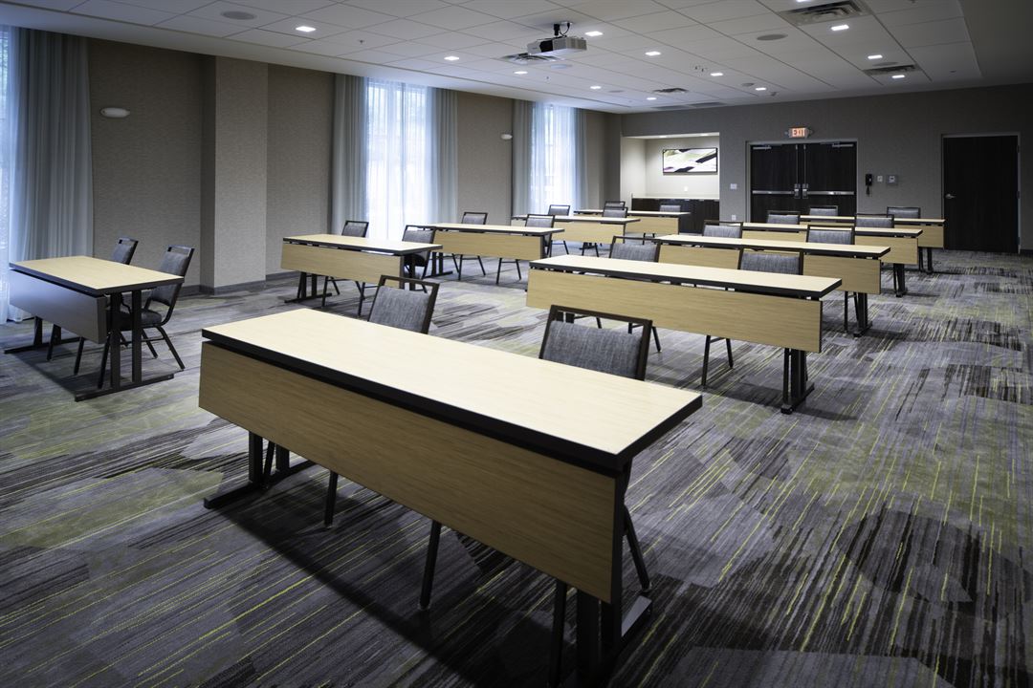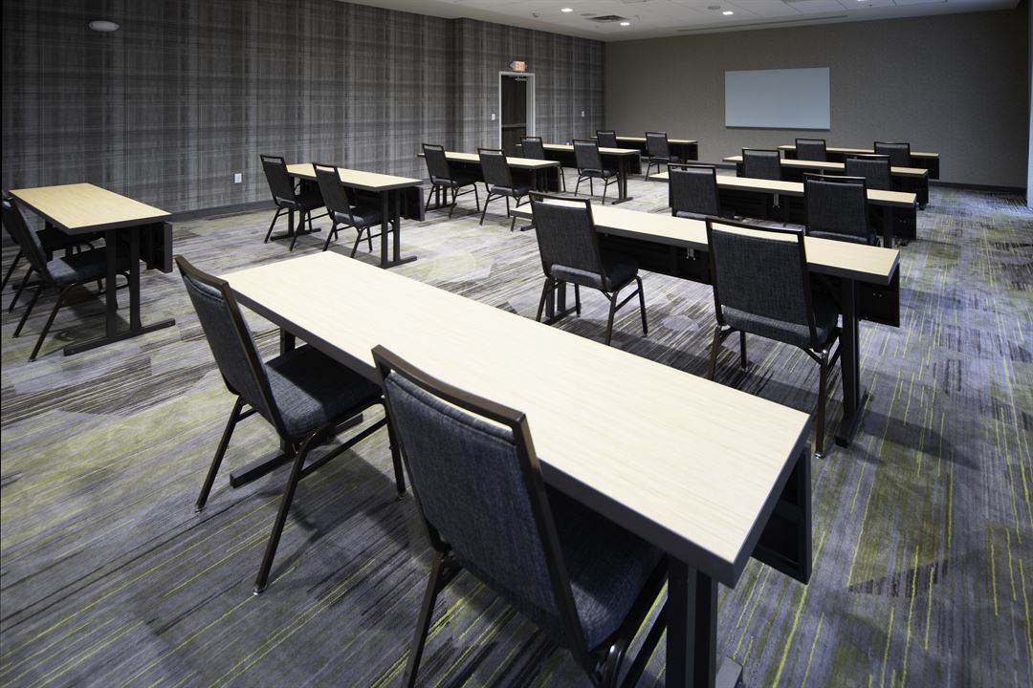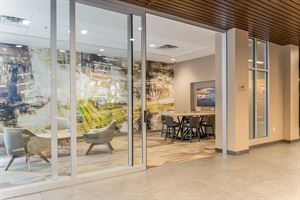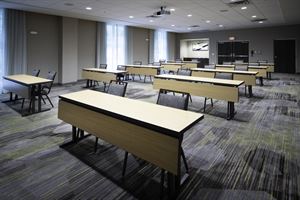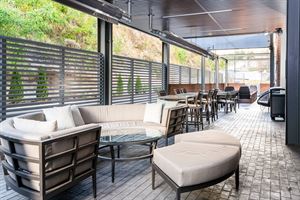Courtyard Biltmore Village
26 Meadow Road, Asheville, NC, Asheville, NC
Capacity: 60 people
About Courtyard Biltmore Village
Located in the walkable Historic Biltmore Village area and close to downtown Asheville and the River Arts District, Courtyard Asheville Biltmore Village allows guests to enjoy all our area offers while also taking advantage of the comforts and conveniences of the hotel and its amenities. The Bistro allows hotel guests to start their day with breakfast and a cup of Starbucks coffee while also providing respite after a day of exploring with a local beer, craft cocktail or delicious small plate. Our guest rooms provide a resting sanctuary after a full day of work or exploring Biltmore Village and a comfortable place to keep the road warrior on task and productive. Flexible meeting space is available, as well as an outdoor social area. Our hotel lobby provides an inviting space for impromptu collaboration, gathering or solo excursions. Our service-oriented team ensures each hotel guest has the most memorable and productive visit possible to Asheville's Biltmore Village.
Event Pricing
Outdoor Patio rental
Attendees: 0-60
| Deposit is Required
| Pricing is for
all event types
Attendees: 0-60 |
$200 - $600
/event
Pricing for all event types
4 hour rental of Business Library
Attendees: 0-5
| Deposit is Required
| Pricing is for
meetings
only
Attendees: 0-5 |
$250 - $450
/event
Pricing for meetings only
4 hour rental of Mt. Pisgah Room (1040 SF)
Attendees: 0-60
| Deposit is Required
| Pricing is for
parties
and
meetings
only
Attendees: 0-60 |
$350 - $550
/event
Pricing for parties and meetings only
8 hour rental of Business Library
Attendees: 0-5
| Deposit is Required
| Pricing is for
meetings
only
Attendees: 0-5 |
$350 - $550
/event
Pricing for meetings only
8 hour rental of Mt. Pisgah Room (1040 SF)
Attendees: 0-60
| Deposit is Required
| Pricing is for
parties
and
meetings
only
Attendees: 0-60 |
$400 - $600
/event
Pricing for parties and meetings only
Ready Room Package
Attendees: 0-15
| Deposit is Required
| Pricing is for
weddings
and
parties
only
Attendees: 0-15 |
$500
/event
Pricing for weddings and parties only
Event Spaces
Business Library
Mount Pisgah Room
Outdoor Patio
Recommendations
Great place to have an event!
- An Eventective User
We rented the meeting room for a party and it was really nice that they were able to set up the chairs and tables for us ahead of time. And they worked with us really well.
Management Response
Thank you so much for your kind words! We are so glad you enjoyed the event space. We hope to welcome you back in the future!
Venue Types
Amenities
- ADA/ACA Accessible
- Full Bar/Lounge
- Indoor Pool
- Outdoor Function Area
- Outside Catering Allowed
- Wireless Internet/Wi-Fi
Features
- Max Number of People for an Event: 60
- Number of Event/Function Spaces: 3
- Total Meeting Room Space (Square Feet): 1,340
- Year Renovated: 2020
