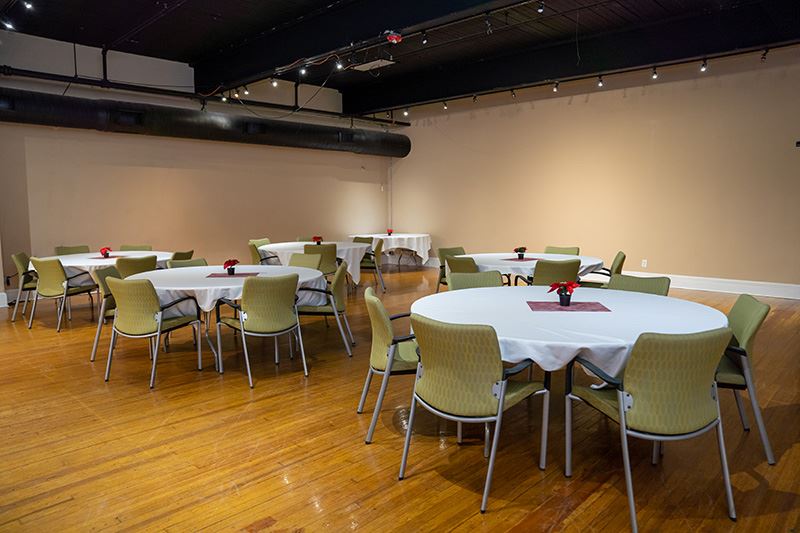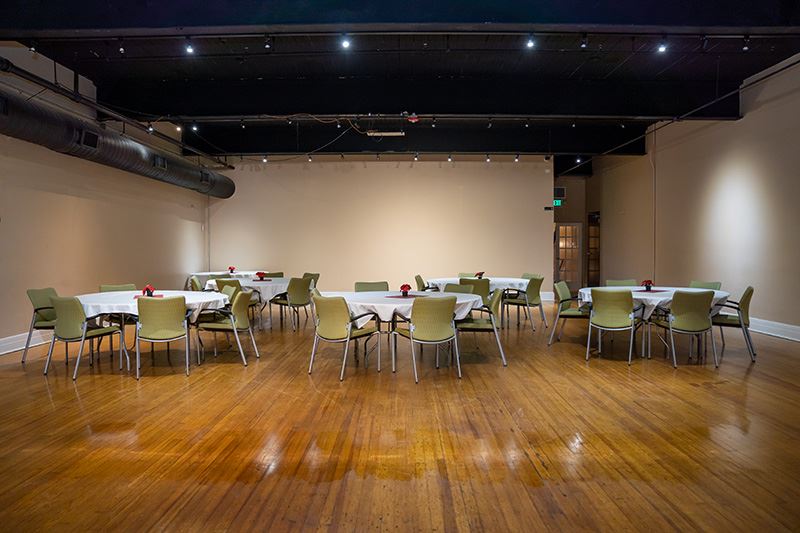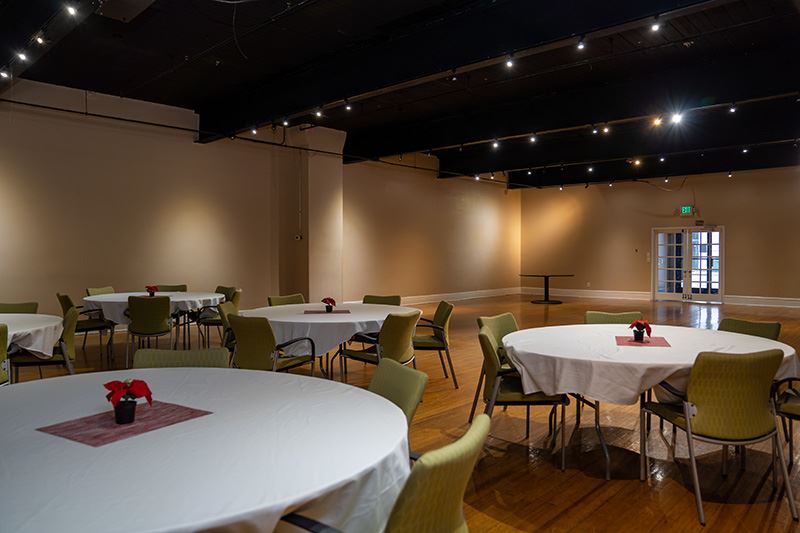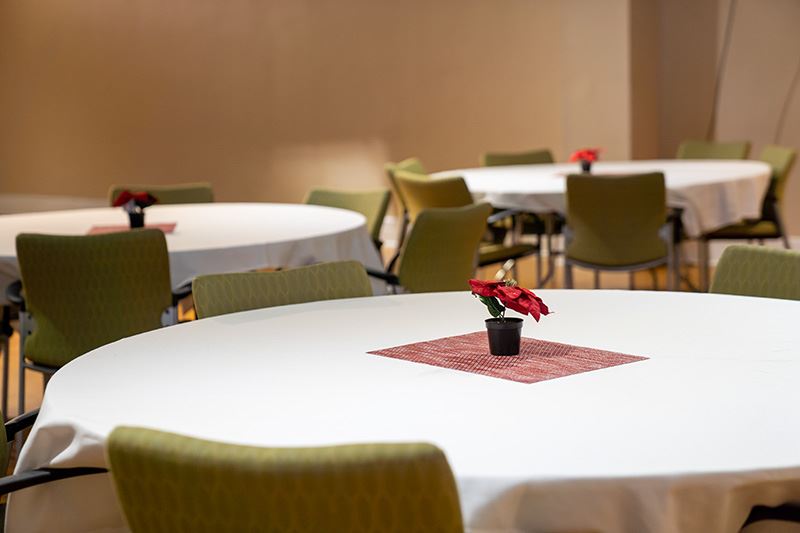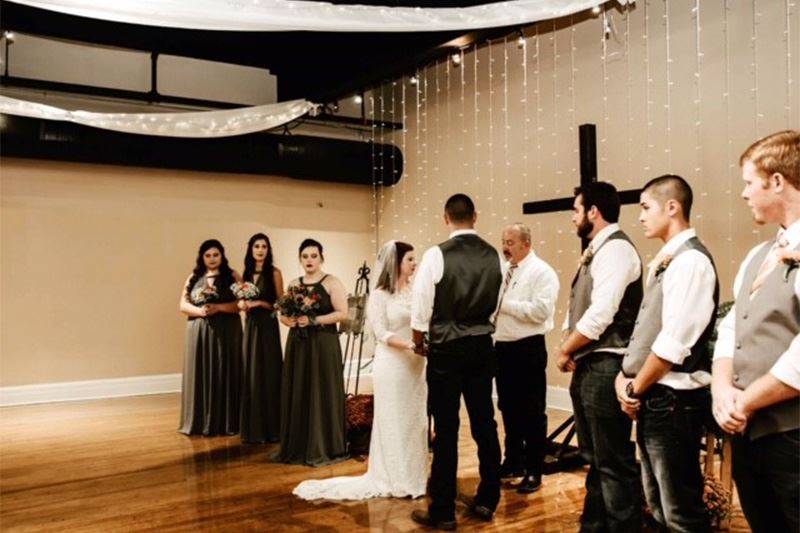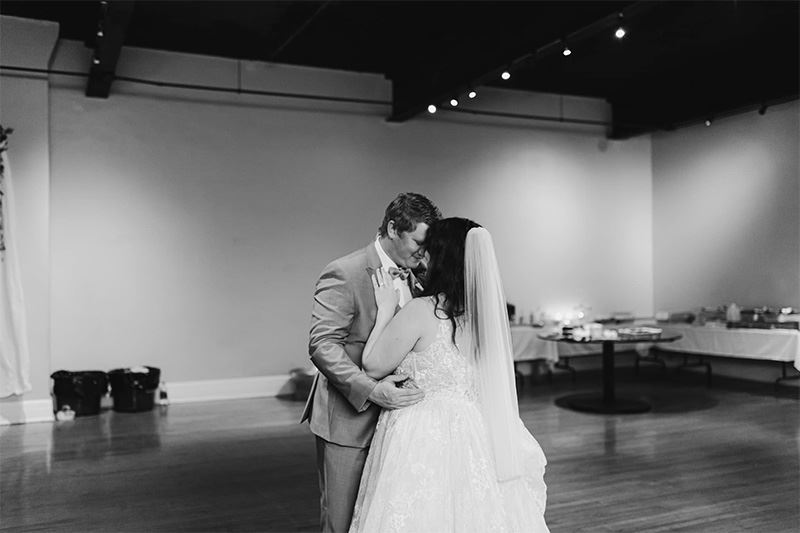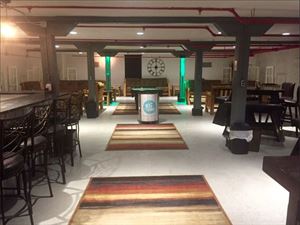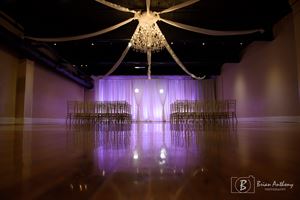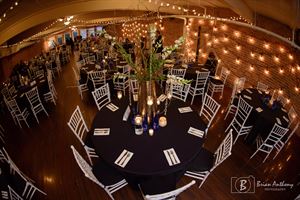About 105Worth Event Centre
105Worth has exposed brick, original hardwoods throughout in keeping with the history of the building from a century ago. It has been restored to former glory but modernized to keep the history with all the conveniences, technology and comfort of today. 105Worth is the perfect setting to host weddings, proms, parties, social events, business events, trade shows, workshops/training classes and civic organizational meetings. You can book one level or all three with pricing and services to accommodate your every need.
Event Pricing
Sunday Events
Attendees: 300 maximum
| Pricing is for
all event types
Attendees: 300 max |
$1,500 - $2,500
/event
Pricing for all event types
Friday Events
Attendees: 300 maximum
| Pricing is for
all event types
Attendees: 300 max |
$1,750 - $3,000
/event
Pricing for all event types
Saturday Events
Attendees: 300 maximum
| Pricing is for
all event types
Attendees: 300 max |
$2,500 - $4,500
/event
Pricing for all event types
Wedding Packages
Attendees: 100-300
| Pricing is for
weddings
only
Attendees: 100-300 |
$7,900 - $11,995
/event
Pricing for weddings only
Event Spaces
Cellar
Main Level
Upper Level
Venue Types
Amenities
- ADA/ACA Accessible
- Outdoor Function Area
- Outside Catering Allowed
- Wireless Internet/Wi-Fi
Features
- Max Number of People for an Event: 300
