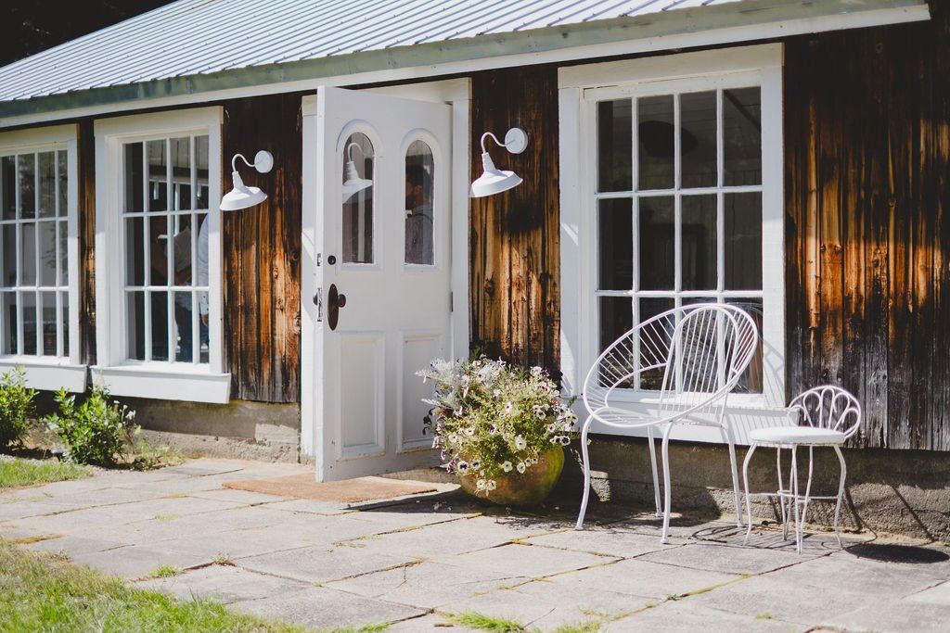
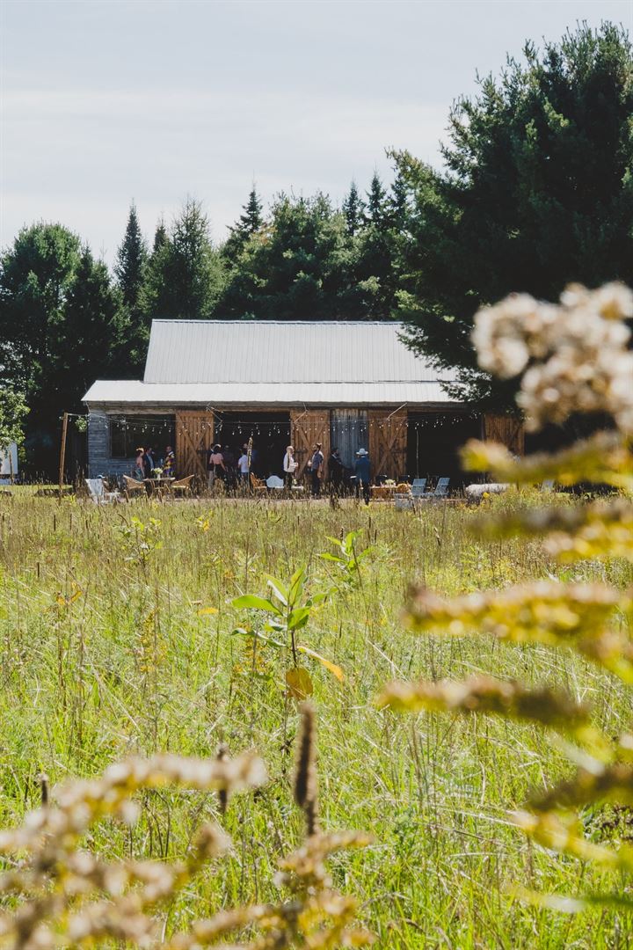
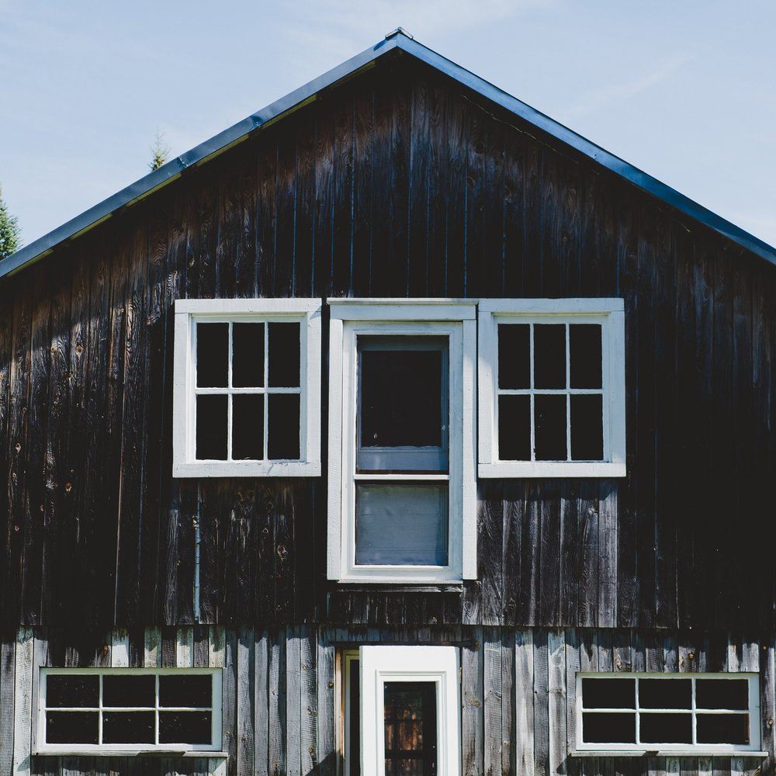
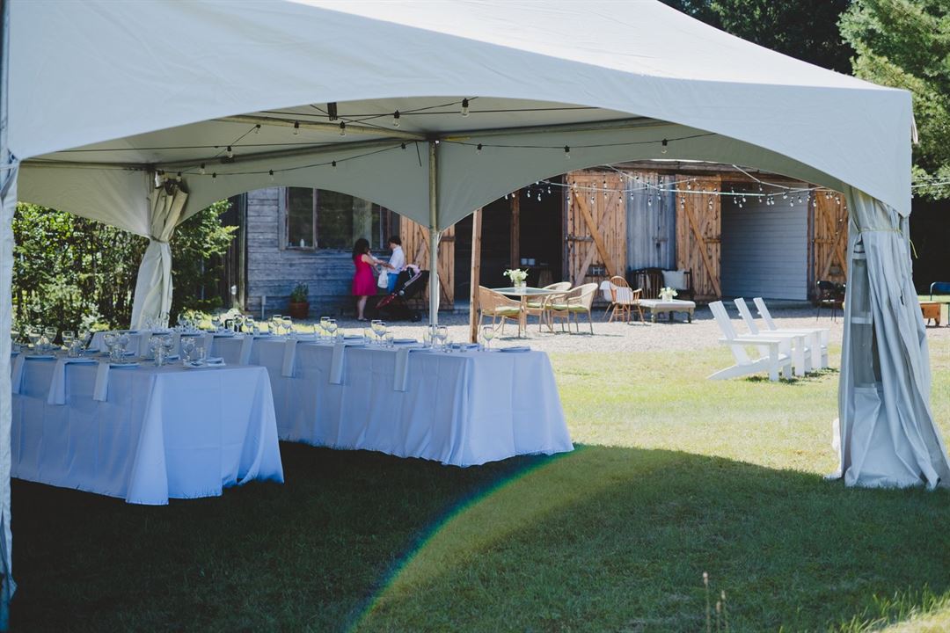

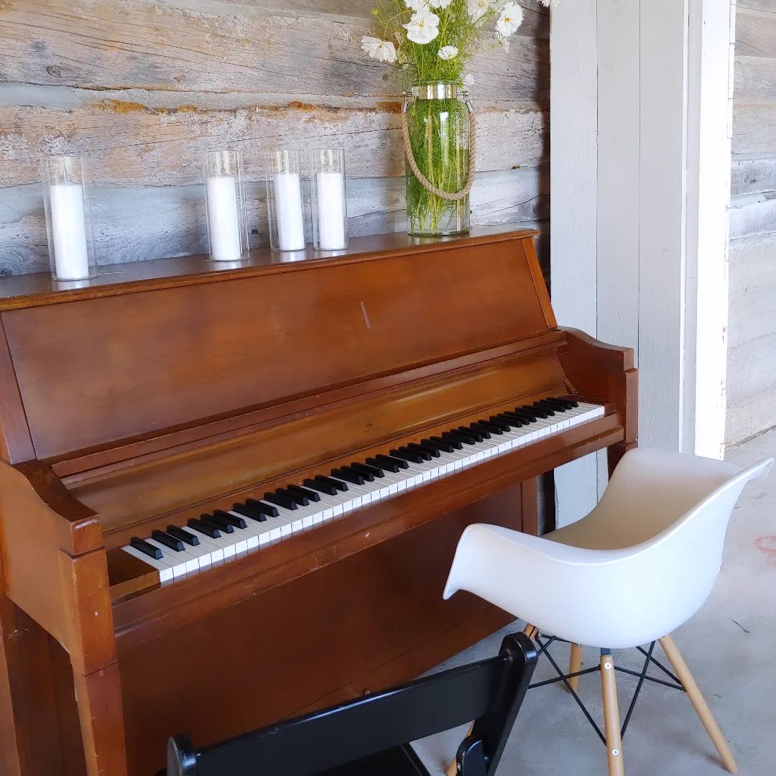




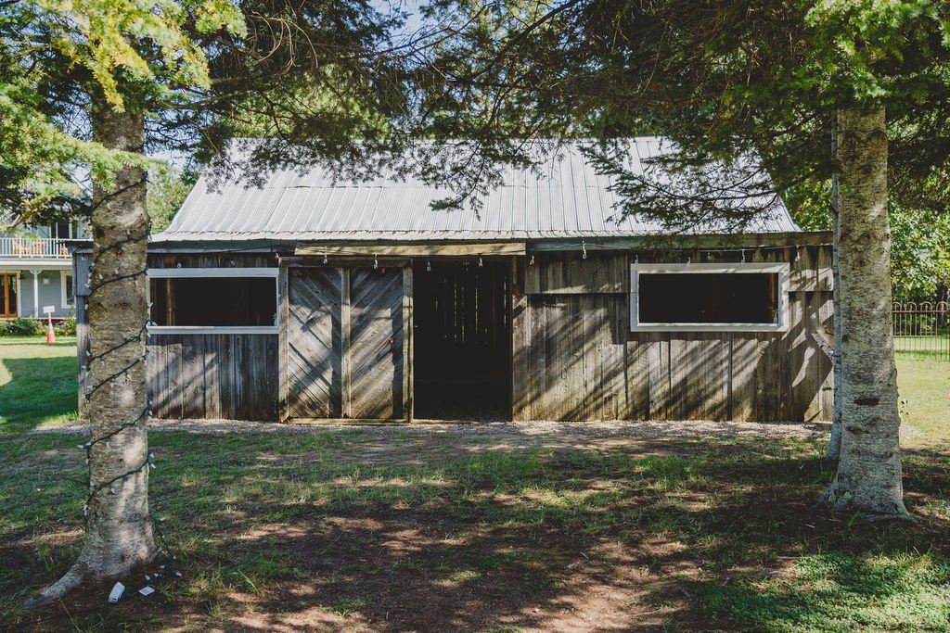
Laurentian House
31 ch de Barkmere, Side Entrance, Arundel, QC
500 Capacity
$1,000 to $25,000 / Event
The Laurentian House is a 240 acre property in Quebec’s mountain range, available for private dinners, events + workshops.
3 Outbuildings, a stone pebble Terrasse, and a breathtaking view of our private mountain, each space is unique.
Preserving and highlighting the history of each space, we have infused our design + cultural aesthetic. We are a blank canvas for your ideas.
Event Pricing
Pricing Structure
550 people max
$1,000 - $25,000
per event
Event Spaces

Outdoor Venue





Additional Info
Venue Types
Amenities
- Fully Equipped Kitchen
- Outdoor Function Area
- Outside Catering Allowed
- Wireless Internet/Wi-Fi
Features
- Max Number of People for an Event: 500
- Number of Event/Function Spaces: 5
- Year Renovated: 0