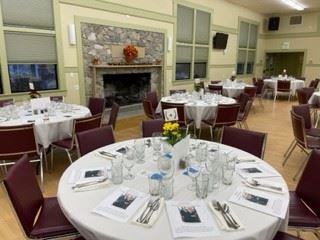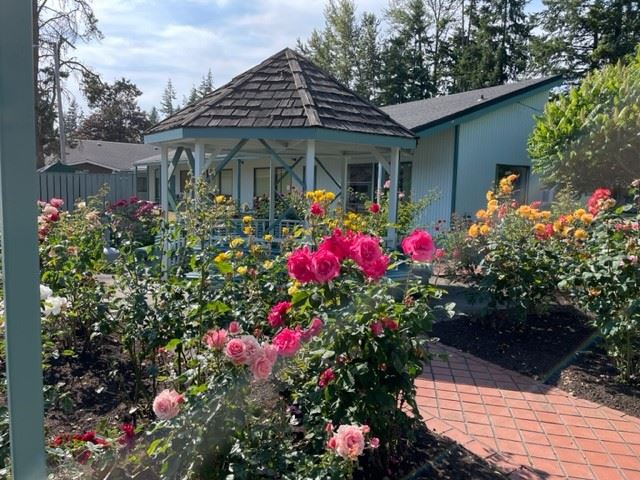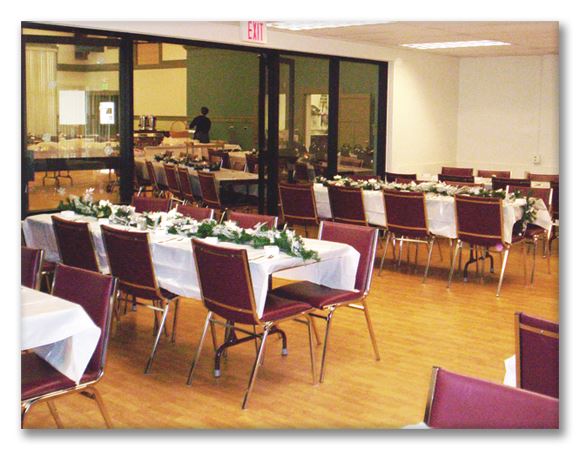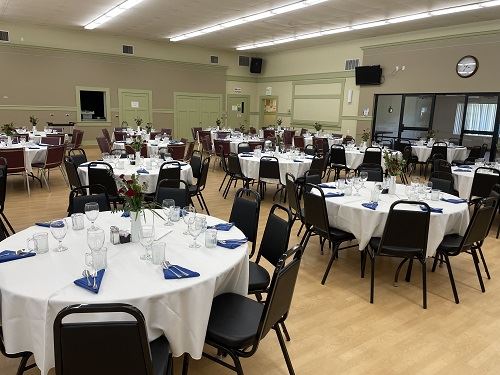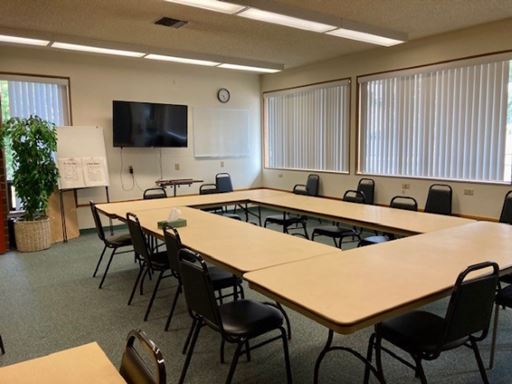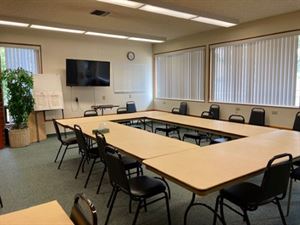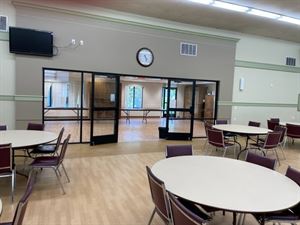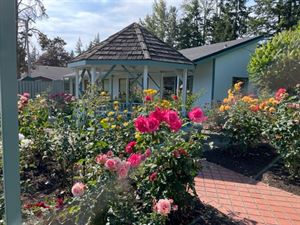Stilly Valley Center
18308 Smokey Point Boulevard, Arlington, WA
360-653-4551
Typically Responds within 12 hours
Capacity: 250 people
About Stilly Valley Center
The Stilly Valley Center is a great location for wedding receptions, banquet dinners, celebrations of life or just a place to get a bunch of friends and family together for an event or reunion.
Event Pricing
Main Hall Rental Rates (5 Hours)
Attendees: 0-250
| Deposit is Required
| Pricing is for
all event types
Attendees: 0-250 |
$1,000
/event
Pricing for all event types
Small Room Rental Rates
Deposit is Required
| Pricing is for
parties
and
meetings
only
$40 - $60
/hour
Pricing for parties and meetings only
Key: Not Available
Availability
Last Updated: 5/16/2022
Select a date to Request Pricing
Event Spaces
Board Room
Rose Room
Side Room of Main Hall
The Main Hall
The Arts and Craft Room
The Gazebo
Neighborhood
Venue Types
Amenities
- ADA/ACA Accessible
- Fully Equipped Kitchen
- Outside Catering Allowed
- Wireless Internet/Wi-Fi
Features
- Max Number of People for an Event: 250
