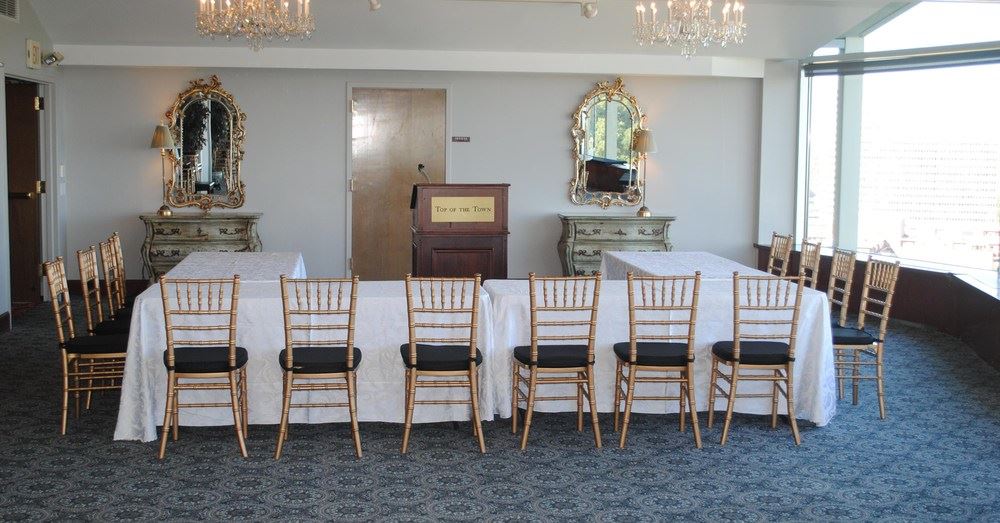
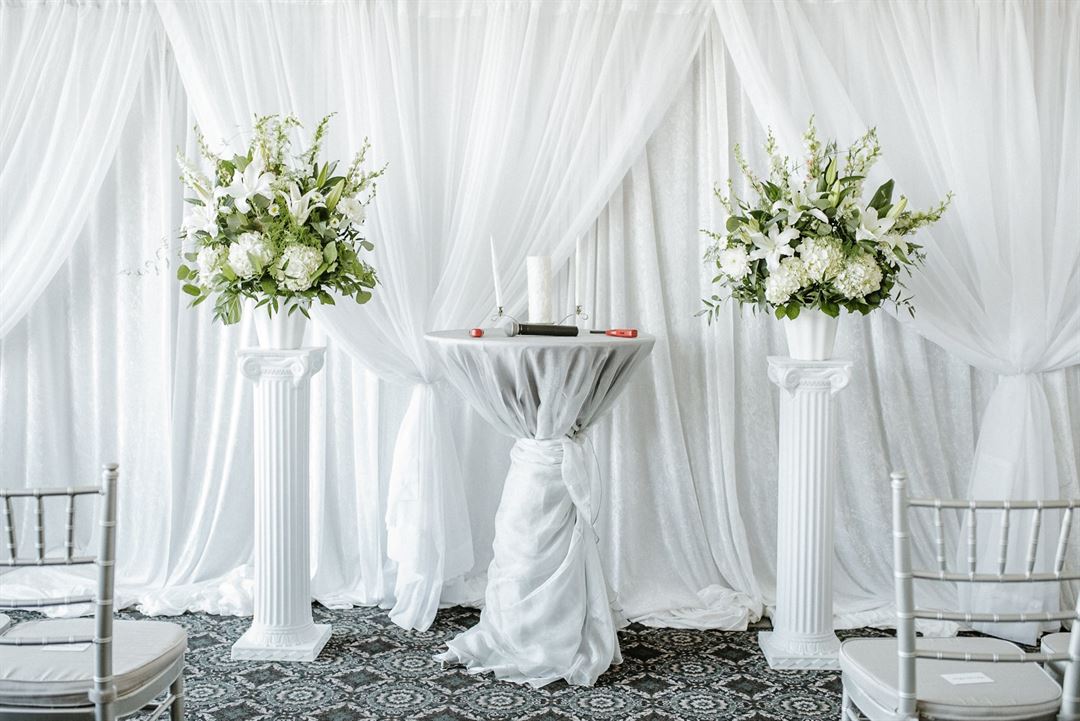
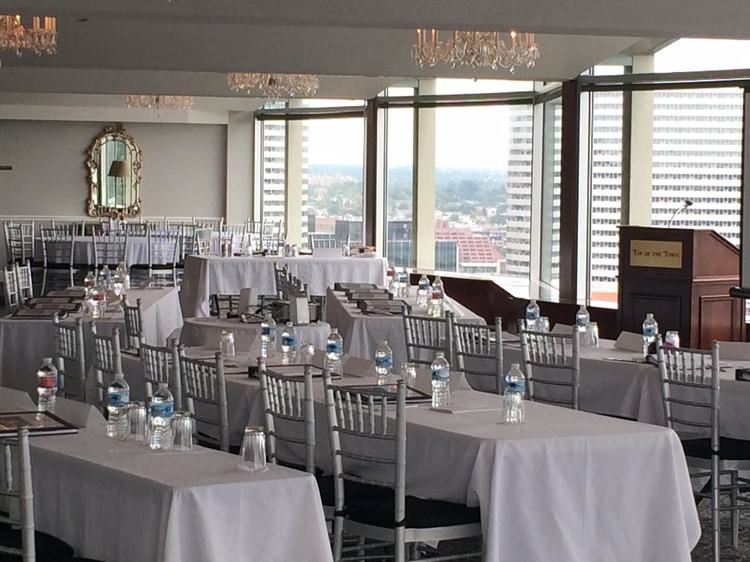
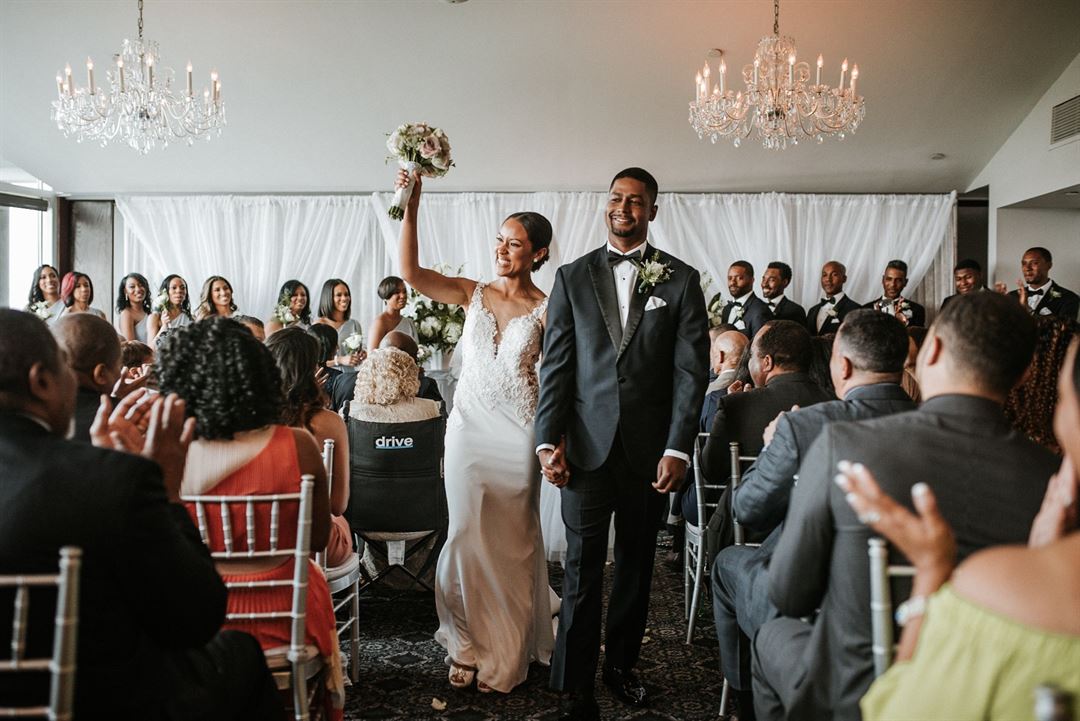
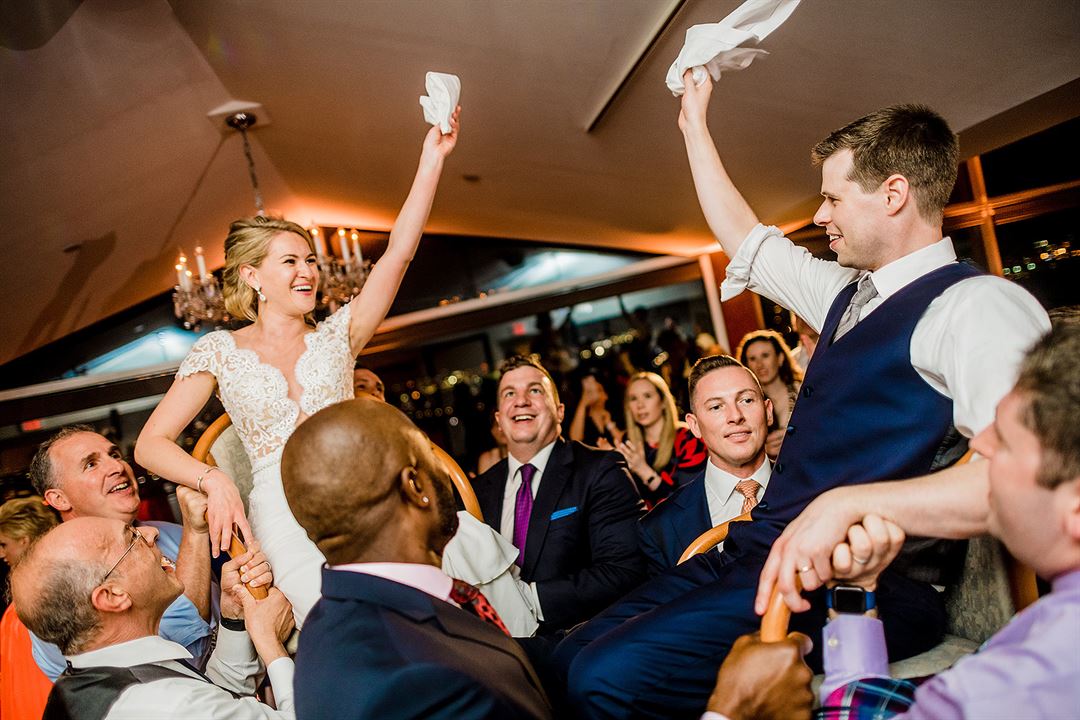















Top of the Town
1400 14th St N, Arlington, VA
180 Capacity
$2,500 to $7,700 / Wedding
Top of the Town is a premier event space which features a truly unrivaled spectacular panoramic view of our Nation's Capital and its monuments from a one-hundred foot span of floor to ceiling glass. The hilltop penthouse "room with a view" provides a panoramic view of the Nation's Capital, including the Washington Monument, the Lincoln Memorial, the Capitol, the Jefferson Memorial, the Iwo Jima Memorial, the Kennedy Center, National Airport... even as far away as the Redskins Stadium. The views are breathtaking anytime, day or night.
Our space is private and our staff is dedicated to hosting one unforgettable event at a time. The space is regularly used for reunions, holiday parties, theme parties, birthdays, anniversaries, engagement parties, showers, Bar/Bat Mitzvahs, fundraisers, Thanksgiving or Christmas dinners, Mother’s or Father’s Day events. Our staff will provide you with a list of preferred caterers who will ensure impeccable service and exquisite menus.
Event Pricing
Weekday
180 people max
$2,500 per event
Weekend Rental
$3,600 - $7,700
per event
Event Spaces


Outdoor Venue
Additional Info
Neighborhood
Venue Types
Amenities
- ADA/ACA Accessible
- On-Site Catering Service
- Outdoor Function Area
- Outside Catering Allowed
- Wireless Internet/Wi-Fi
Features
- Max Number of People for an Event: 180
- Number of Event/Function Spaces: 3
- Special Features: Marble foyer and hallway, Dedicated express elevator from the ground level to the penthouse, Magnificent chandeliers, Professional sound system, Chiavari chairs and a variety of tables, Wood panel dance floor, Built-in window seating, Uplighting
- Total Meeting Room Space (Square Feet): 2,700