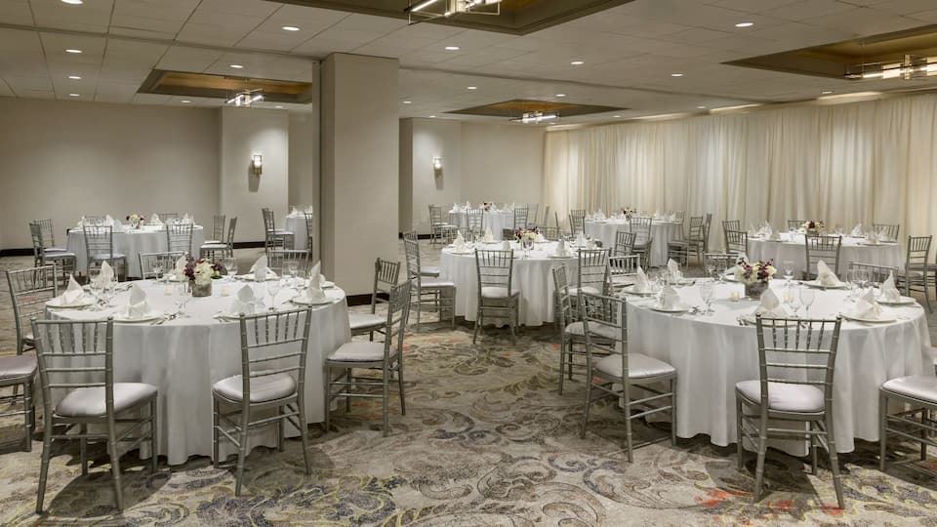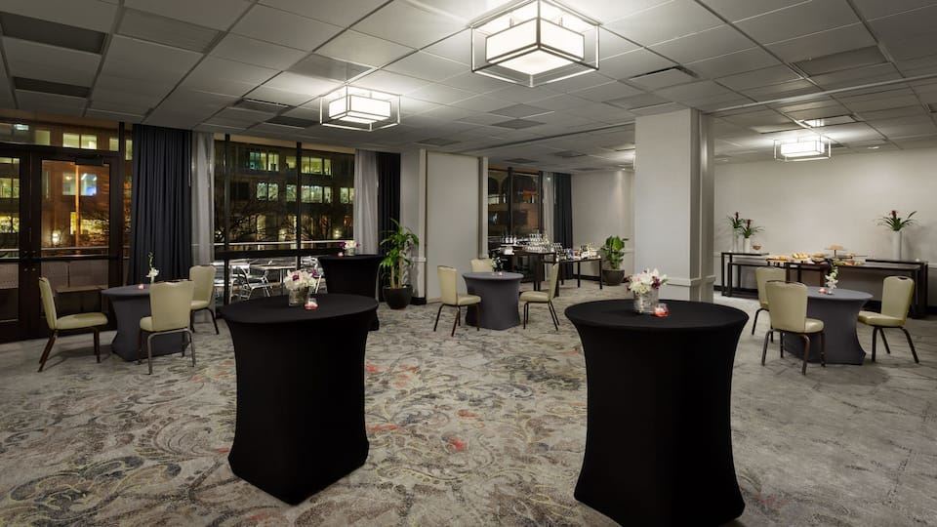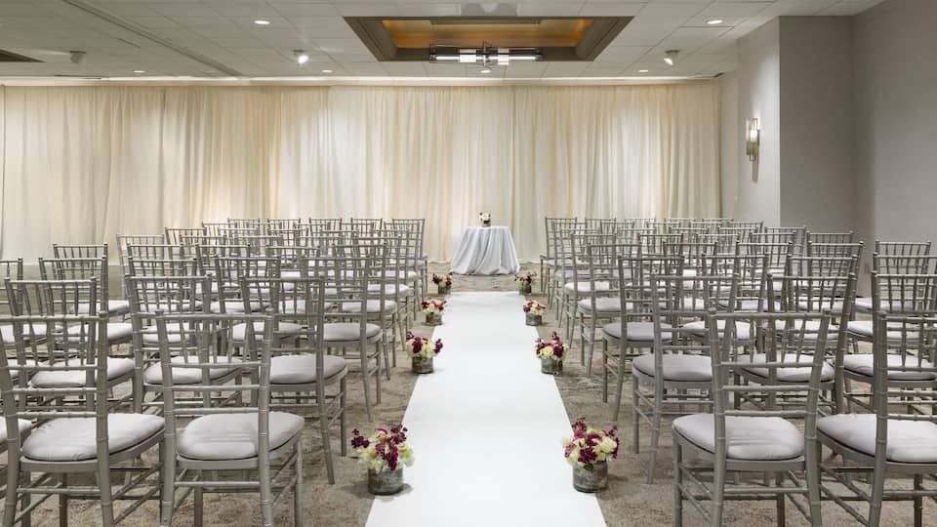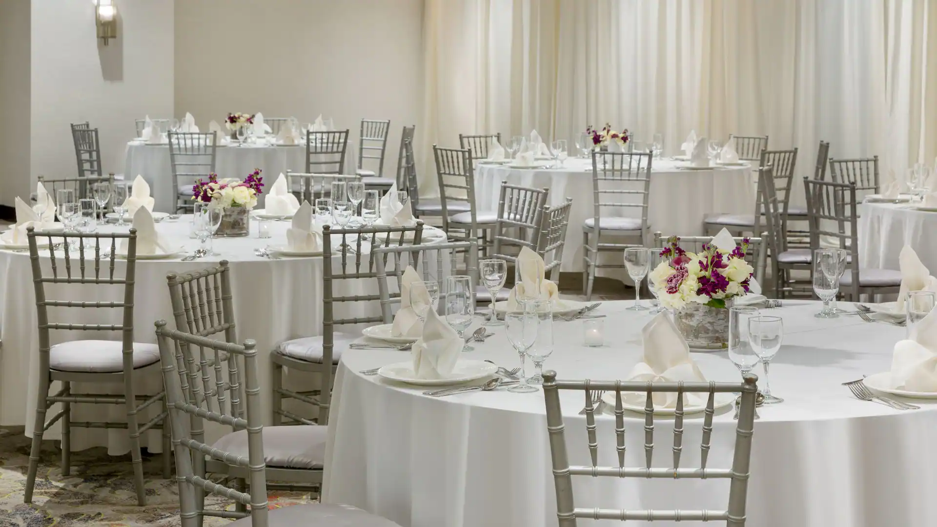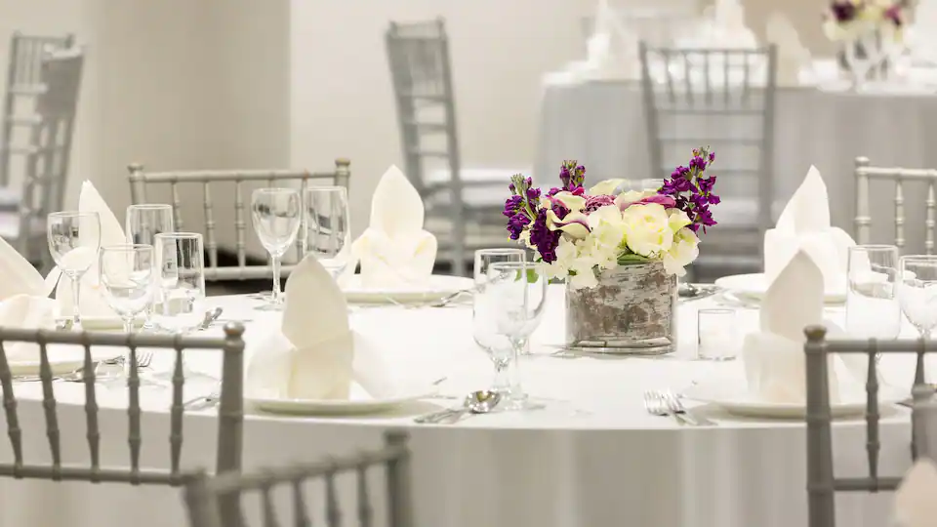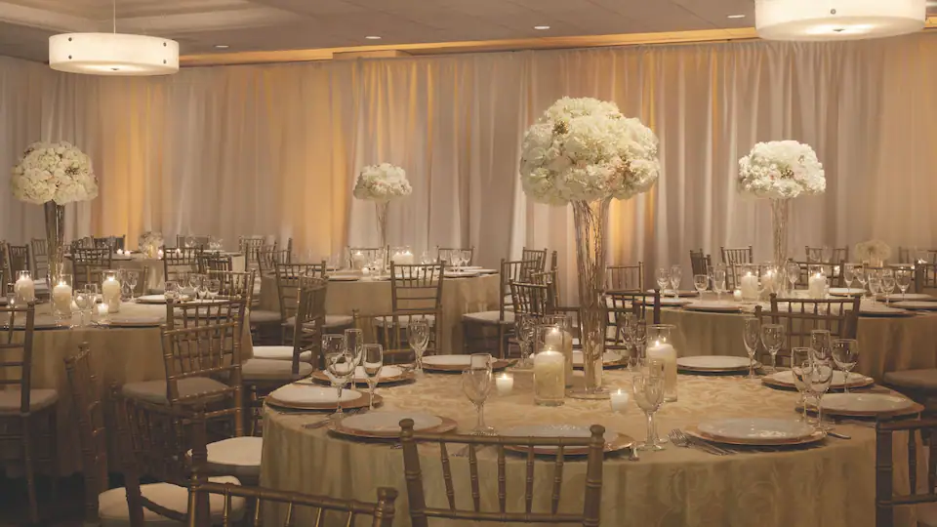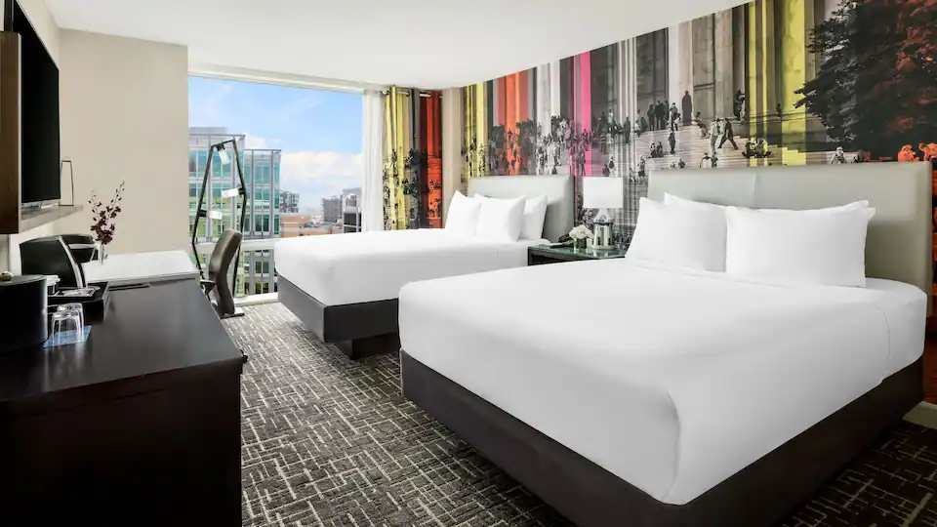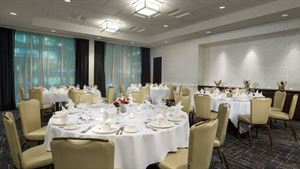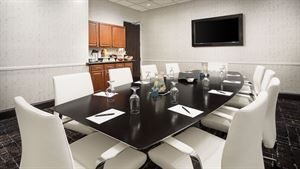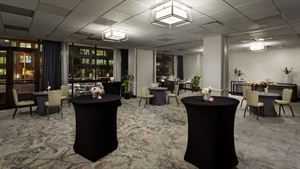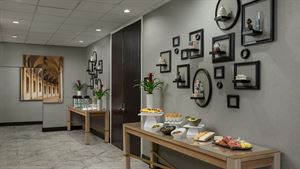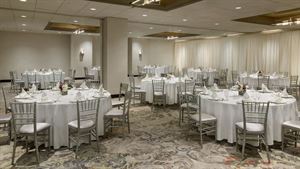Hyatt Centric Arlington
1325 Wilson Boulevard, Arlington, VA
Capacity: 180 people
About Hyatt Centric Arlington
Hyatt Centric Arlington delivers the location and resources required for a memorable event. Choose from a 3,261-square-foot ballroom, a stately executive boardroom, or breakout rooms.
When it’s time to gather, collaborate or celebrate, our hotel features flexible meeting space that can be configured to best meet your needs. High-tech, upscale boardrooms and private dining rooms are available for your most discernable guests.
Whether you are planning a small business meeting, a large conference, or a social event, our dedicated meeting planners will work with you so that every detail is perfect.
Key: Not Available
Availability
Last Updated: 12/2/2021
Select a date to Request Pricing
Event Spaces
Gallery
Gallery B
Judiciary Hall
Marshall
Senate Ballroom
Neighborhood
Venue Types
Amenities
- ADA/ACA Accessible
- Full Bar/Lounge
- Fully Equipped Kitchen
- Indoor Pool
- On-Site Catering Service
- Outdoor Pool
- Valet Parking
- Wireless Internet/Wi-Fi
Features
- Max Number of People for an Event: 180
