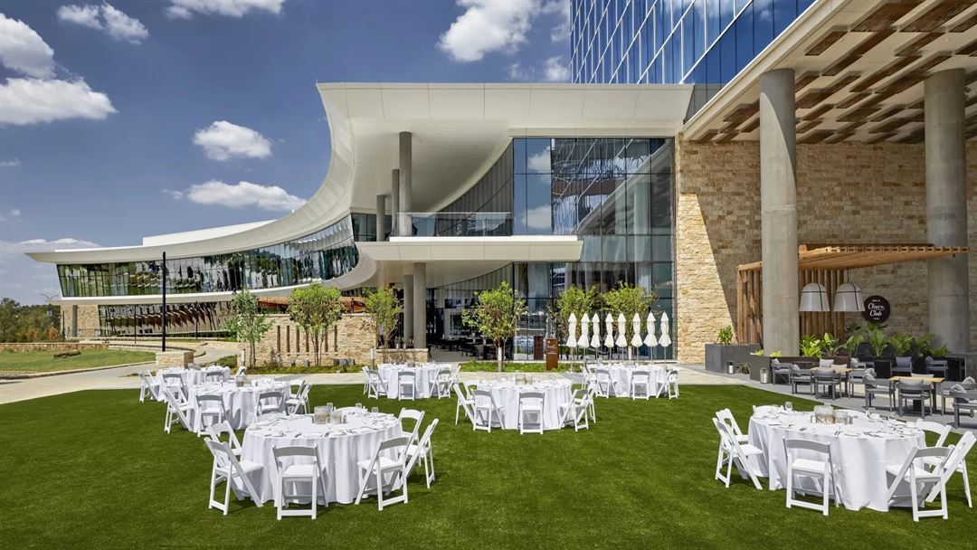
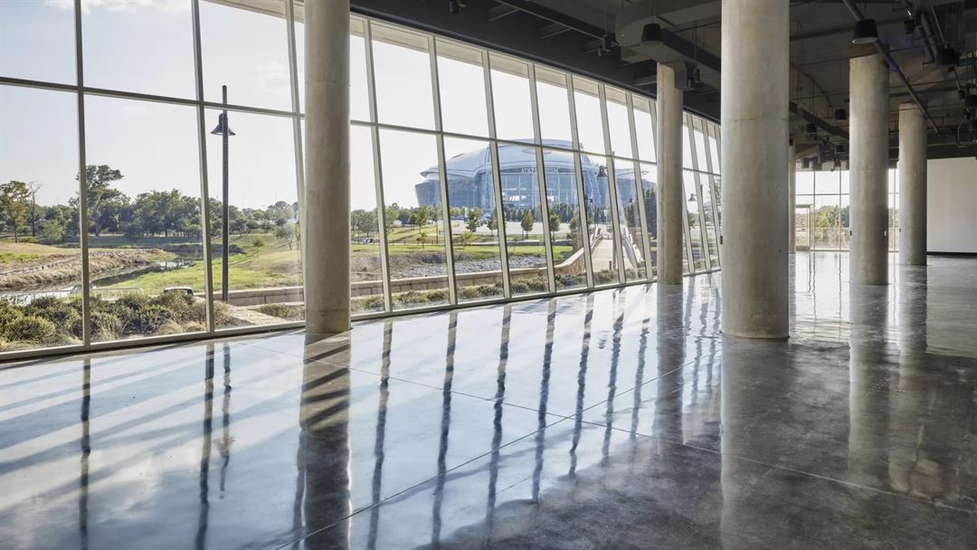
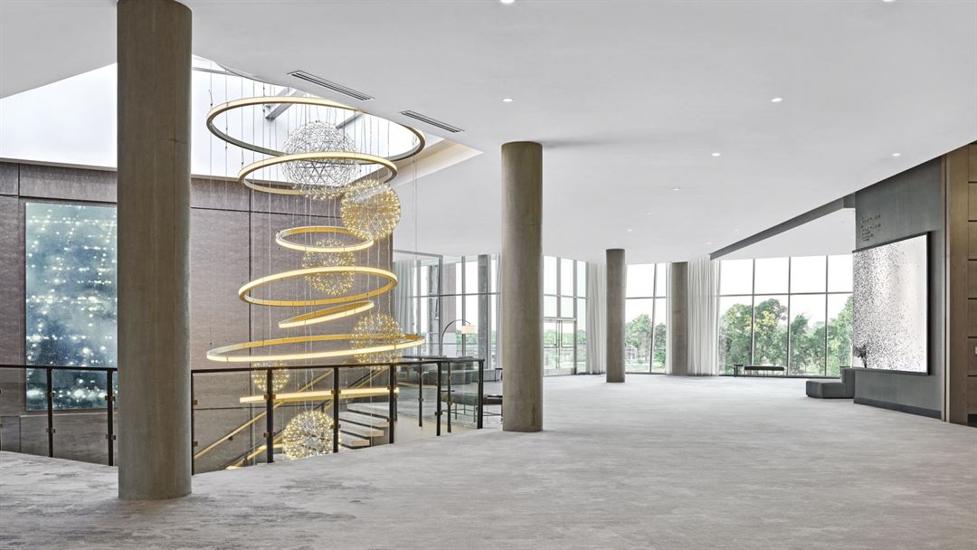
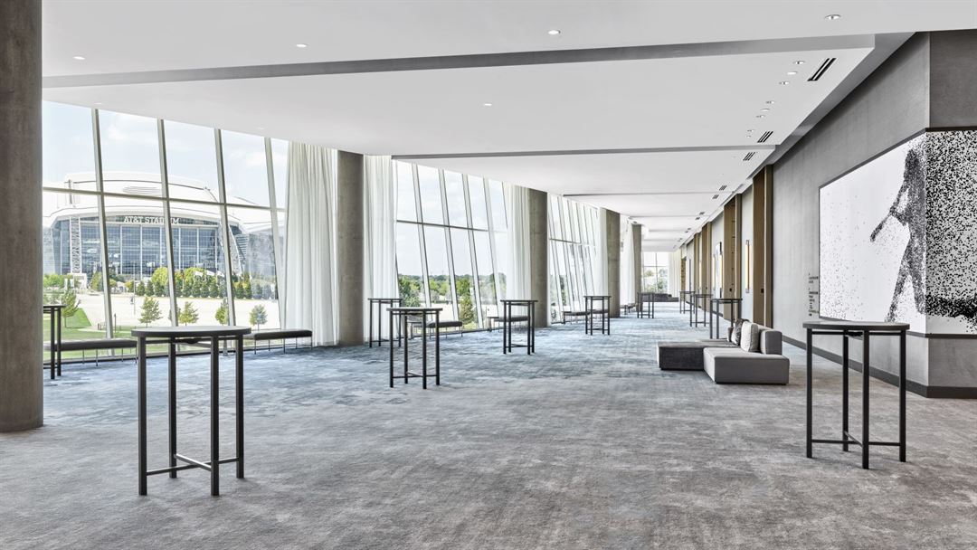
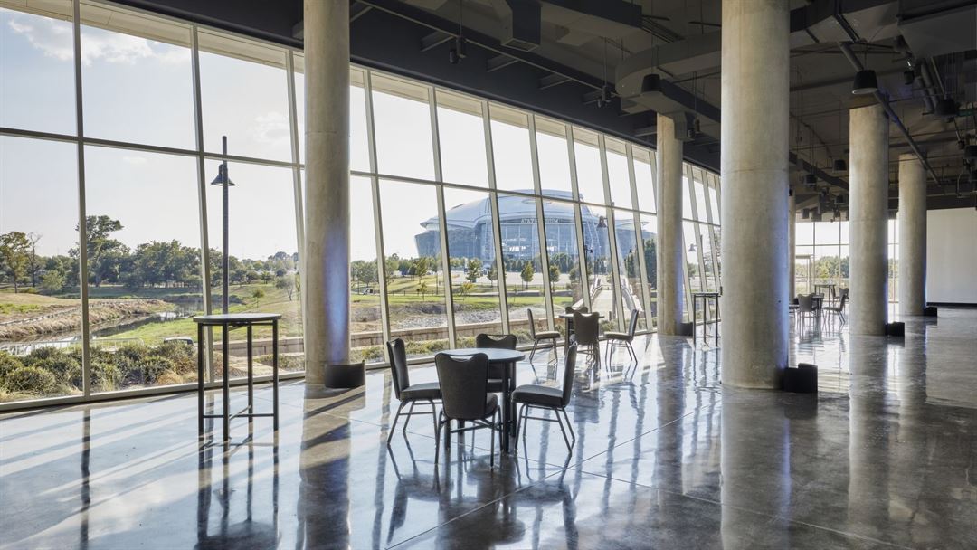



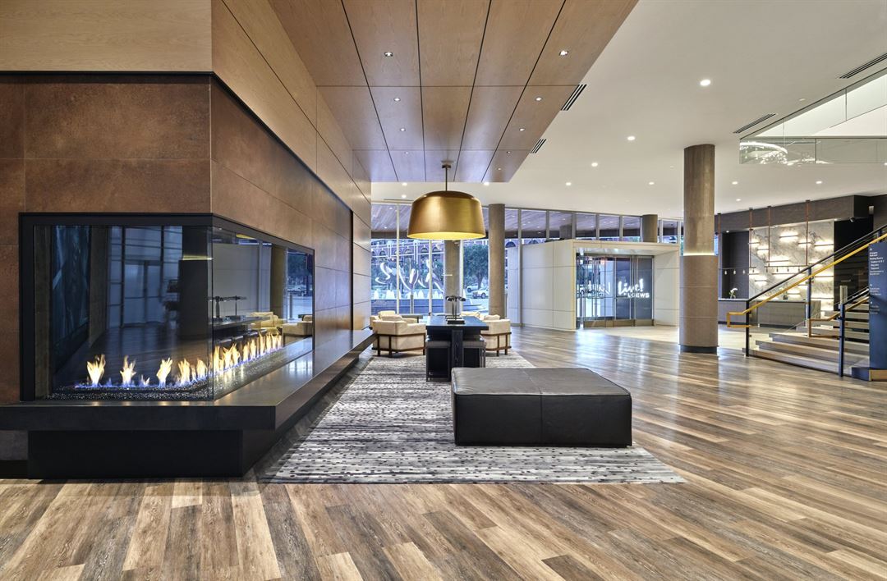
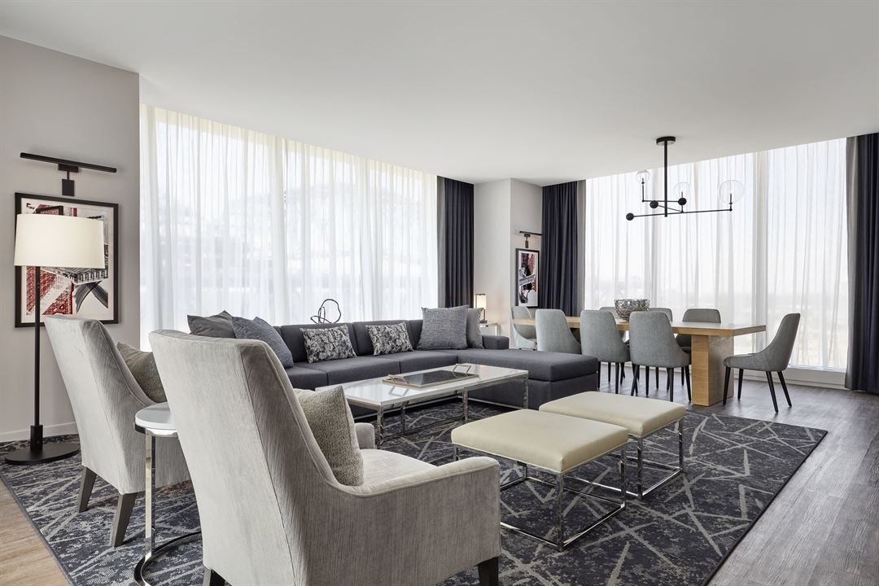

























Live! by Loews Arlington Texas
address, Arlington, TX
We can host any type of event, from weddings to parties and meetings. Our combined 35,000 square feet of indoor and outdoor spaces can accommodate groups of up to 1,000. Whatever you have in mind for your event, there’s a space that’s just right.
We offer stunning indoor and outdoor venues and unparalleled service. Located between the new Texas Rangers’ Globe Life Field, AT&T Stadium, and Texas Live, and just a few miles from excellent golf, there are endless activities to make your entire wedding experience one to remember. The resort features 300 modern rooms and 23 suites complete with chic décor, floor-to-ceiling windows, and picturesque views, perfect for your bridal party and guests.
Please contact us or visit our website for more information!
Event Pricing
Wedding Ceremony Package
$1,500 - $4,500
per event
Event Spaces
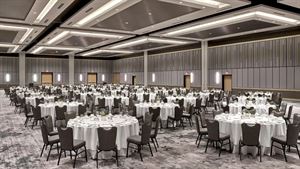
General Event Space
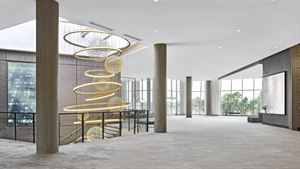
Pre-Function
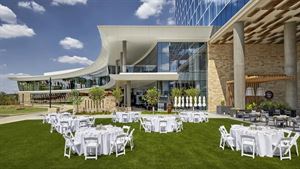
Outdoor Venue
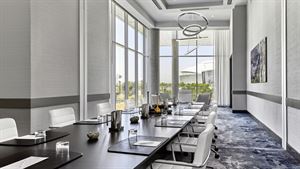
Fixed Board Room
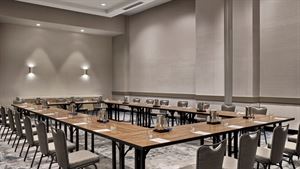
General Event Space
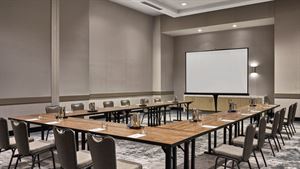
General Event Space
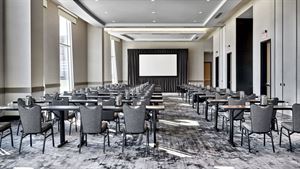
Ballroom
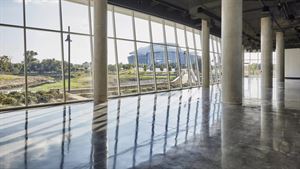
Alternate Venue
Additional Info
Venue Types
Amenities
- ADA/ACA Accessible
- Full Bar/Lounge
- On-Site Catering Service
- Outdoor Function Area
- Outdoor Pool
- Wireless Internet/Wi-Fi