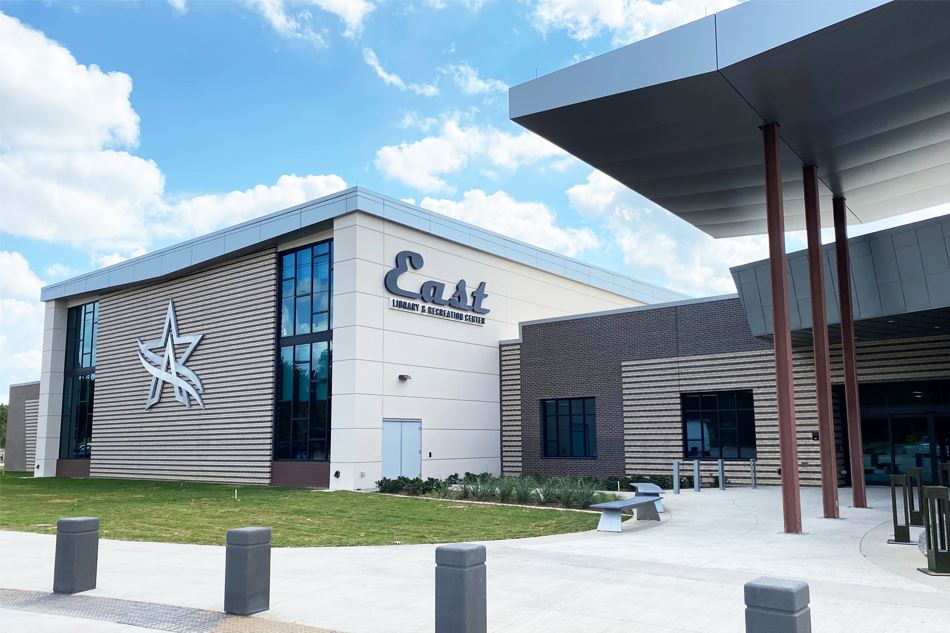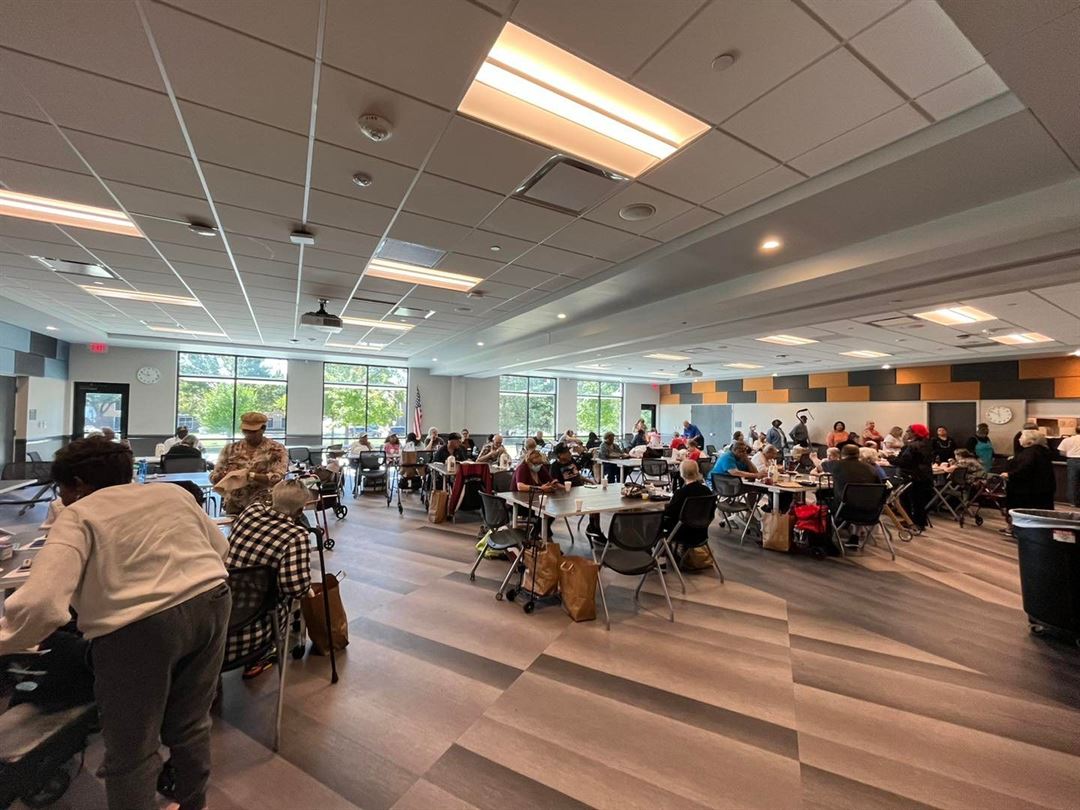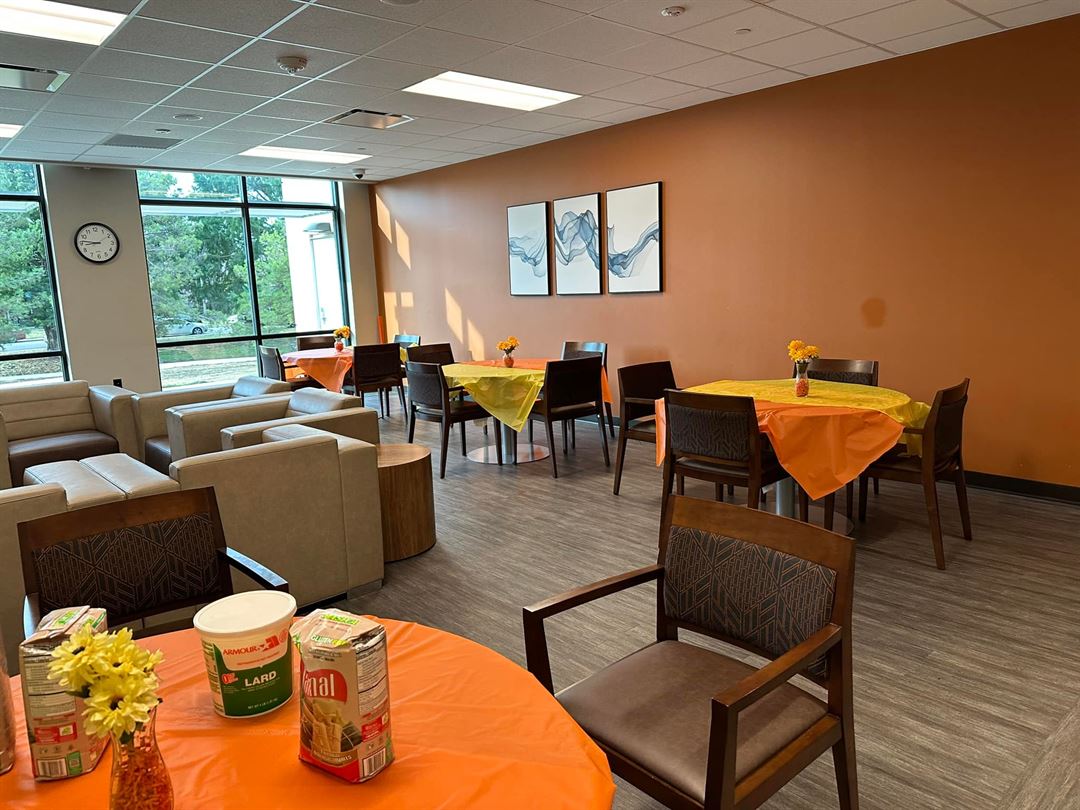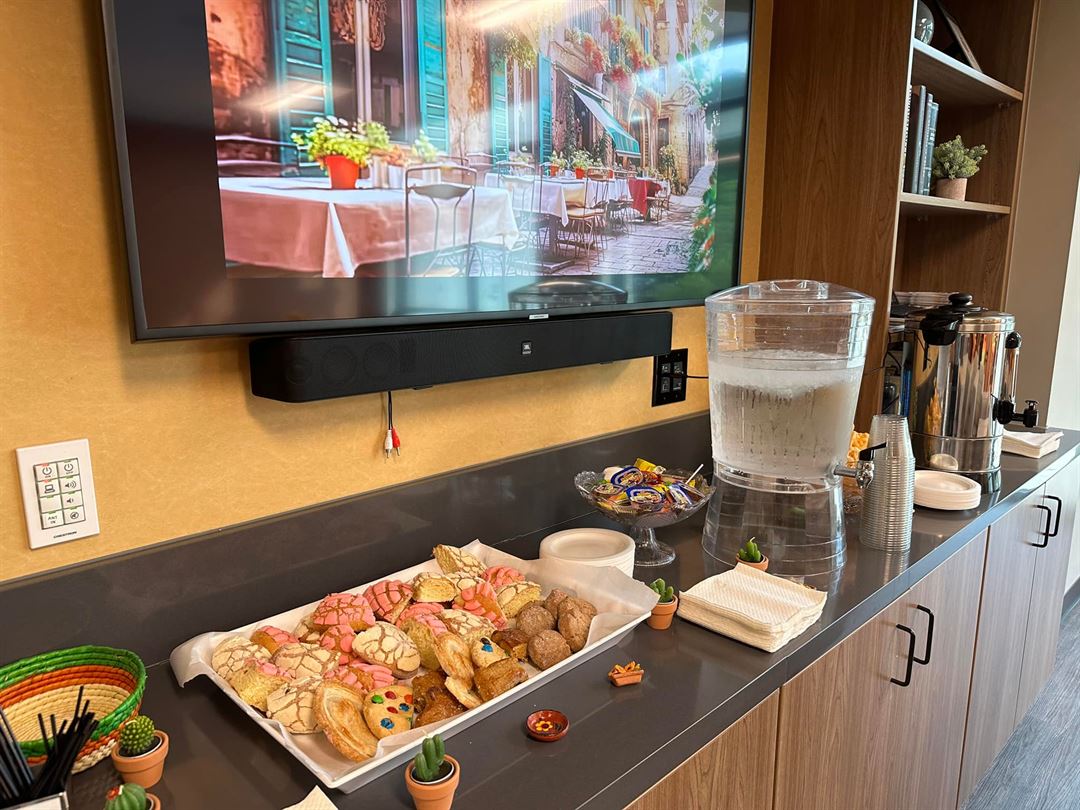



East Library And Recreation Center
1817 New York Ave, Arlington, TX
200 Capacity
$144 to $600 / Event
Whether you're looking to take a fitness class, host a pool party, browse the bookshelves or borrow a laptop to do some work online, the East Library and Recreation Center offers a variety of programs, amenities and resources for residents of all ages. The combined recreation center and library is the first of its kind in The American Dream City.
The facility offers several affordable rental spaces and amenities to create a memorable experience for your event.
Event Pricing
Full Hall
200 people max
$135 - $150
per hour
1/2 Hall (Hall A/B)
100 people max
$63 - $70
per hour
Sue Phillips Lounge
40 people max
$45 - $50
per hour
ReCreate Room
50 people max
$36 - $40
per hour
Event Spaces



Additional Info
Neighborhood
Venue Types
Amenities
- ADA/ACA Accessible
- Indoor Pool
- Outdoor Function Area
- Outside Catering Allowed
- Wireless Internet/Wi-Fi
Features
- Max Number of People for an Event: 200
- Number of Event/Function Spaces: 4
- Year Renovated: 2020