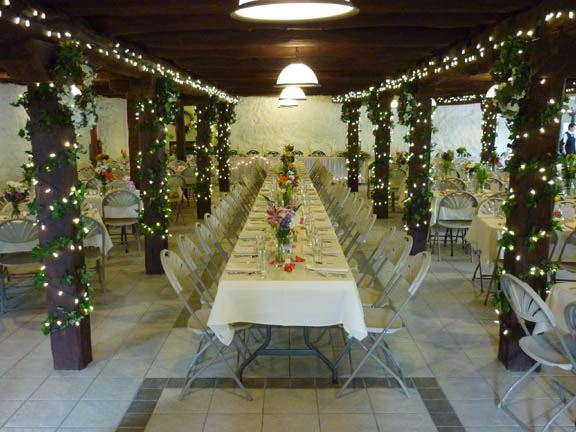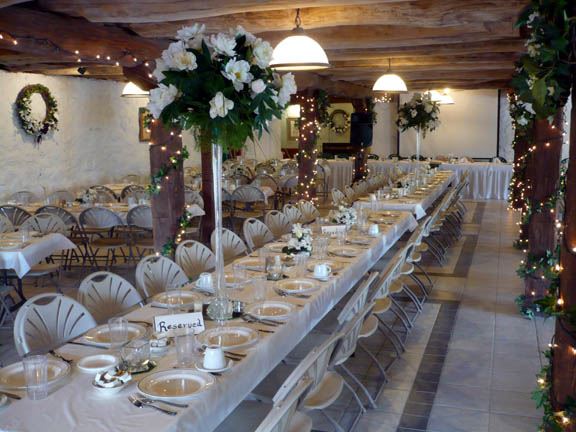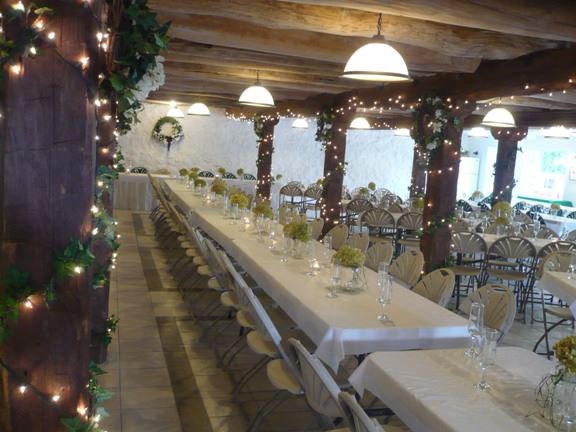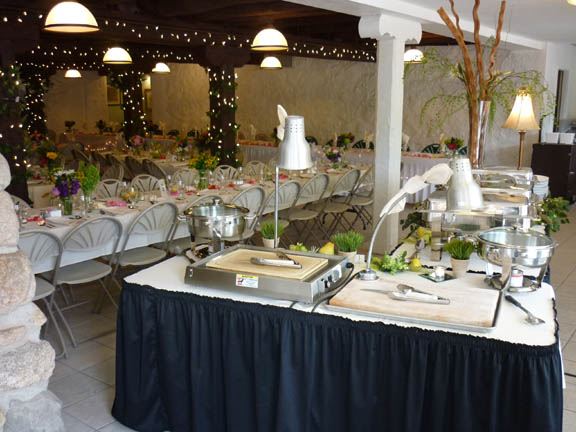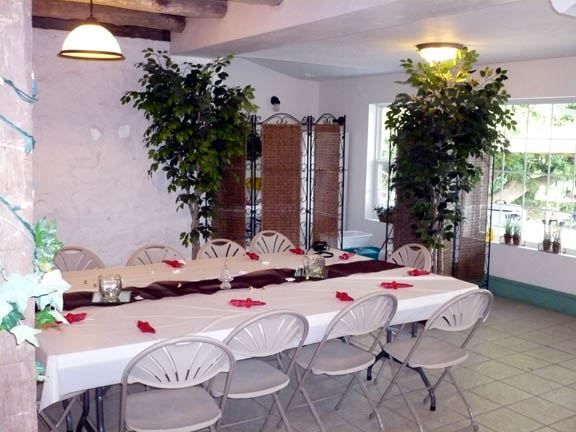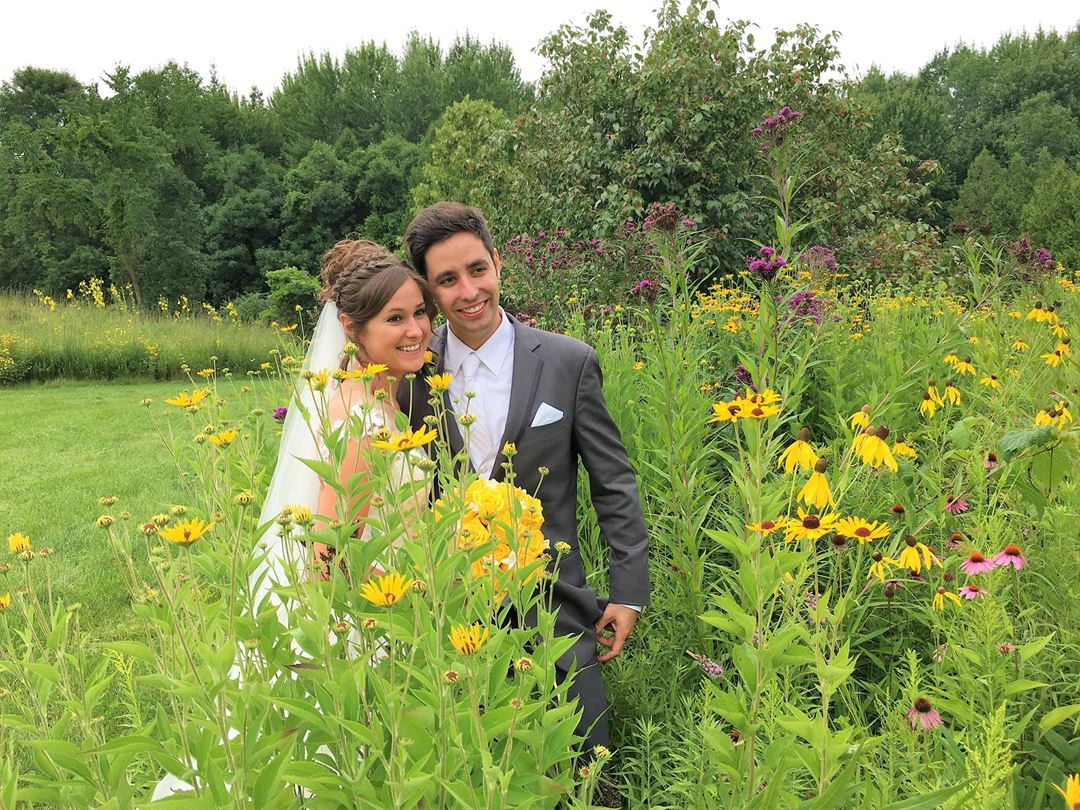Homestead Meadows
W7560 Spencer Rd, Appleton, WI
Capacity: 240 people
About Homestead Meadows
Recognized by the Wisconsin Agricultural Tourism Association as Wisconsin's original wedding barn, with 1,540 weddings hosted at the close of our 2019 season. With 65 mostly landscaped acres, multiple ponds, wildflower plantings, rolling meadows and an ancient cedar grove, our landscape is second to none, with photo opportunities everywhere. Our authentic farm buildings have been upgraded to the standards of the finest banquet facilities while maintaining their rustic charm. With beautiful dressing suites for wedding parties, air conditioning everywhere, and classy, private unisex restrooms, there is little left to be desired. Please check out the Photo Gallery on our website at www.homesteadmeadows.com.
Event Pricing
Event Spaces
Chapel
Hayloft Dance Floor & Wedding Chapel
Lawn
North Cottage
Pioneer Room
Sunrise Parlor
The Lower Barn
Venue Types
Amenities
- Outdoor Function Area
Features
- Max Number of People for an Event: 240
- Total Meeting Room Space (Square Feet): 8,900
