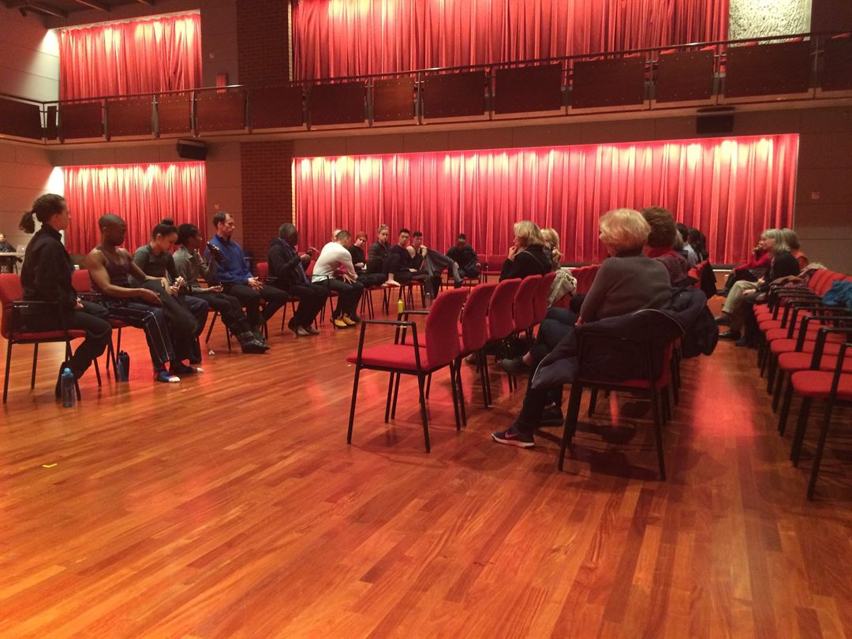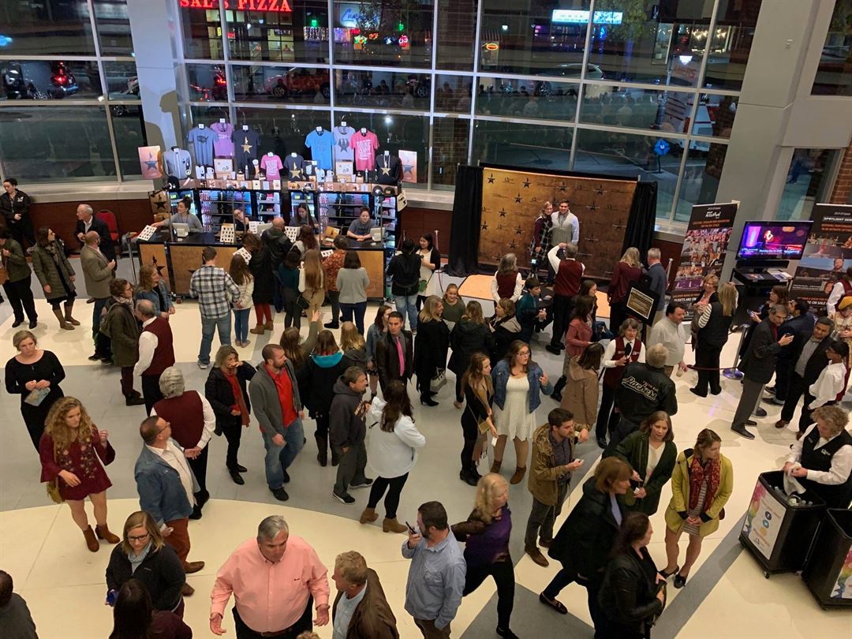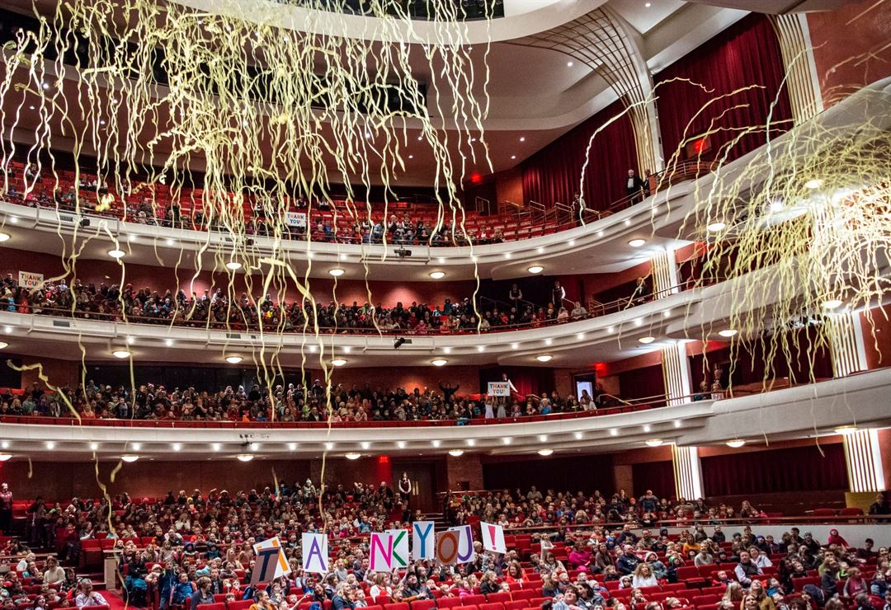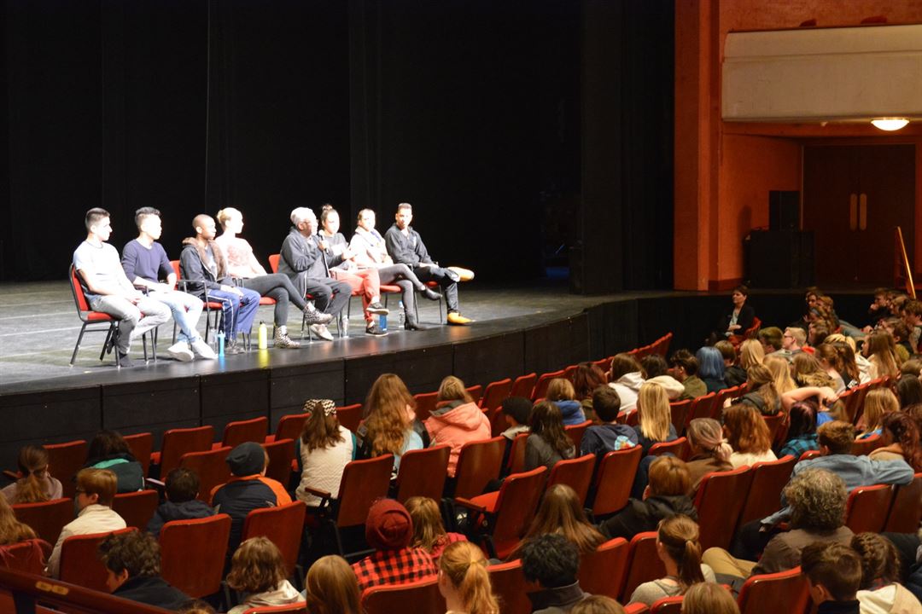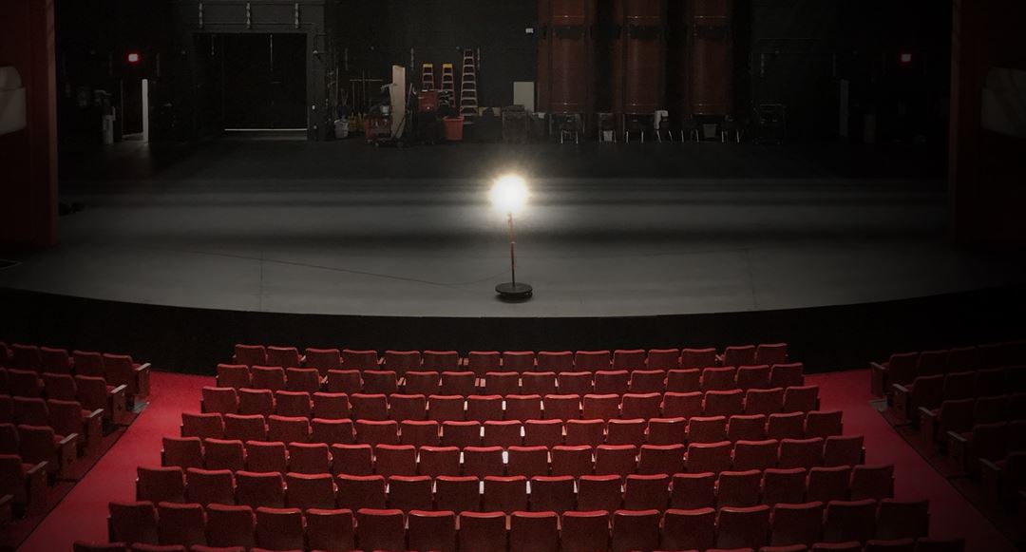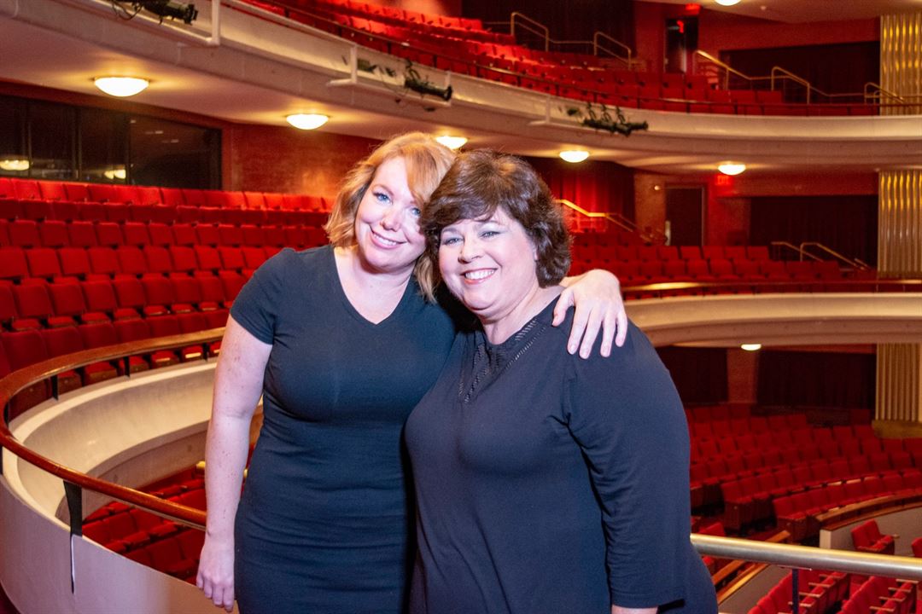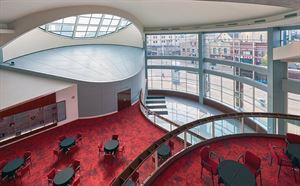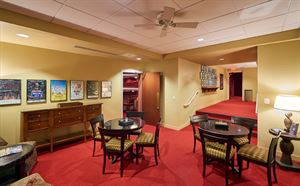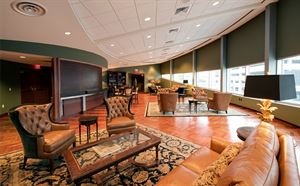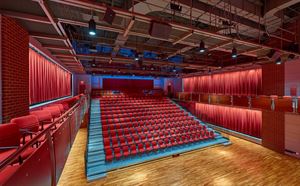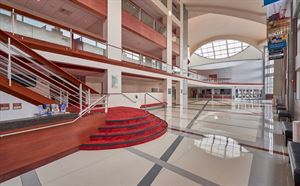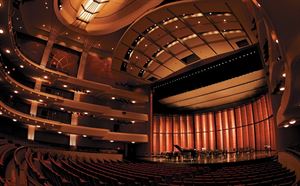Fox Cities Performing Arts Center
400 W College Ave, Appleton, WI
Capacity: 2,072 people
About Fox Cities Performing Arts Center
Planning a special engagement you can be proud of begins with finding the right facility to meet your vision, your needs and your budget. How many people will you invite? Will it be a catered event? Do you want valet service for your guests? If you’re wondering where to begin making decisions, the Fox Cities Performing Arts Center has the information you need to help make your dream event a reality!
Event Pricing
Events Starting At
Deposit is Required
| Pricing is for
all event types
$720 - $5,000
/event
Pricing for all event types
Event Spaces
Dress Circle Lobby
Entrance 21 Luxury Suite
Founders Room
Kimberly-Clark Theater
Main Lobby
Thrivent Hall
Recommendations
Absolutely wonderful!!!
- An Eventective User
from appleton WI
Absolutely beautiful ! The staff is so easy to work with and very accomodating and knowledgeable. It was every thing we could ask for ! The best venue..
Neighborhood
Venue Types
Features
- Max Number of People for an Event: 2072
- Total Meeting Room Space (Square Feet): 10,265
