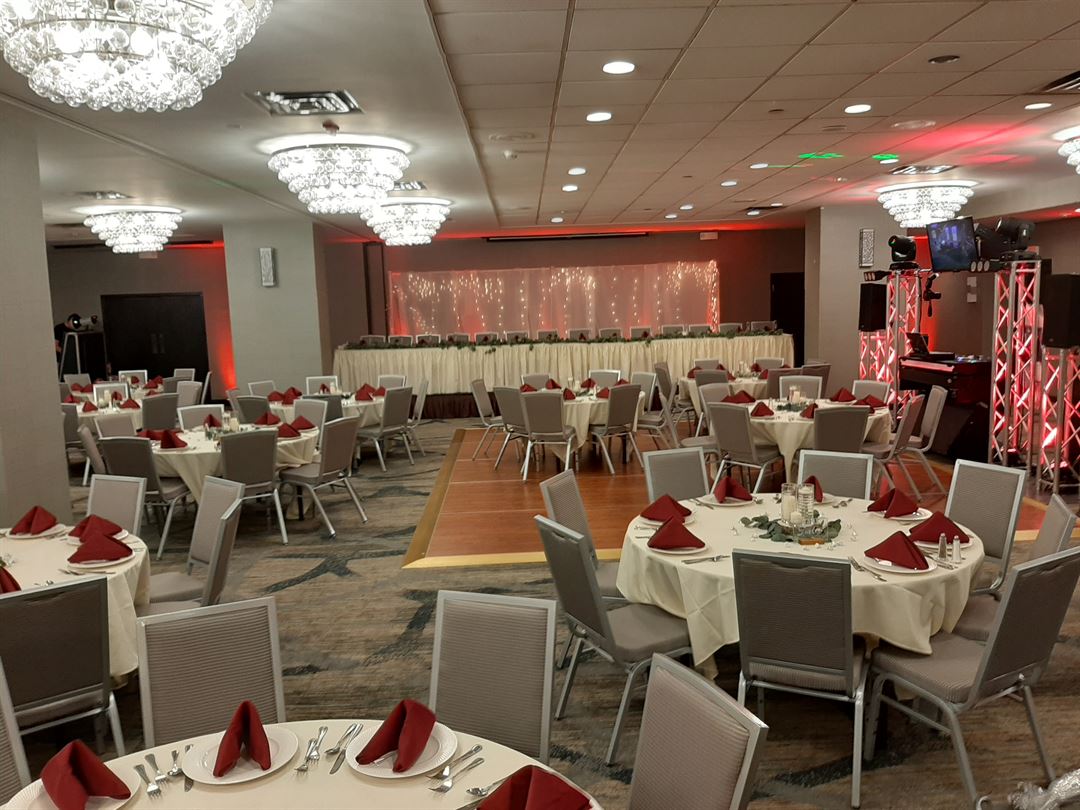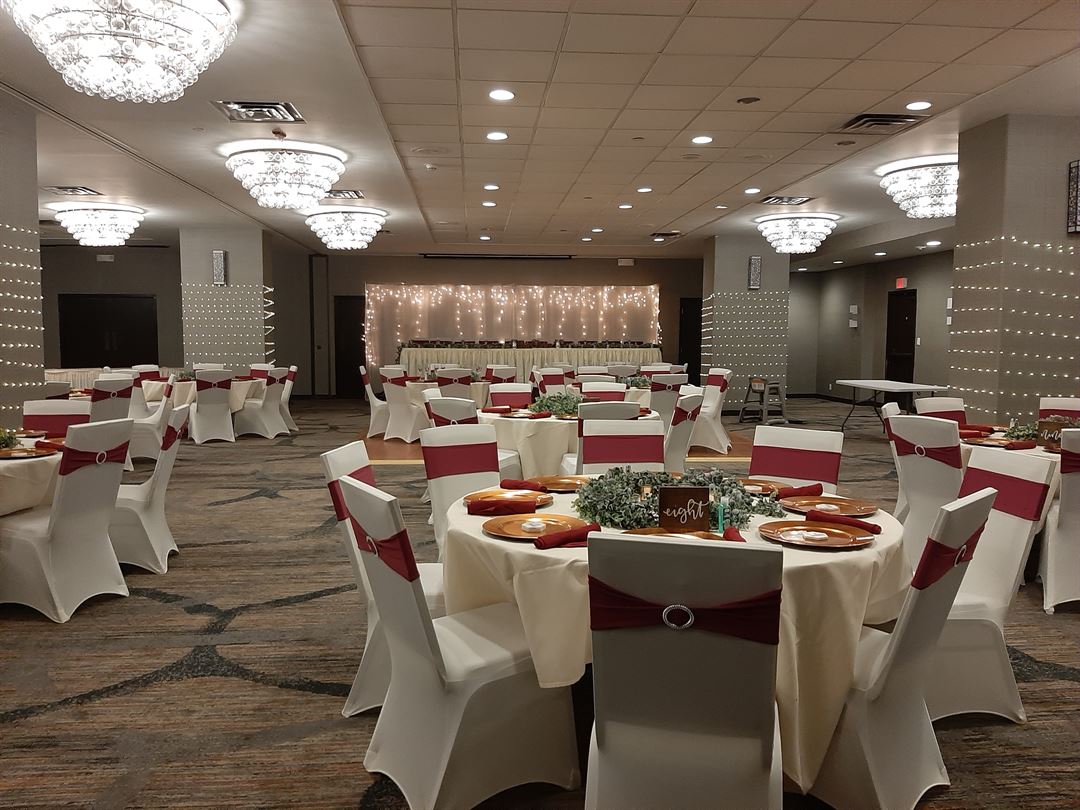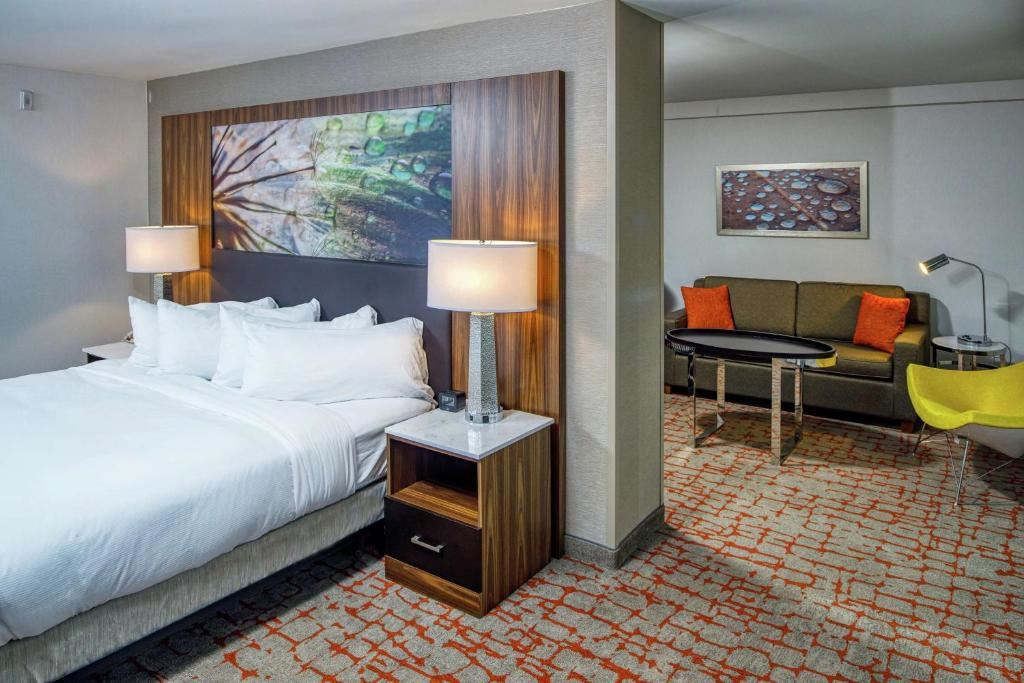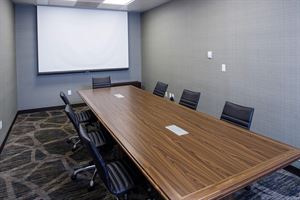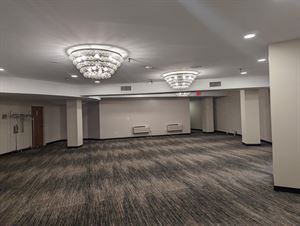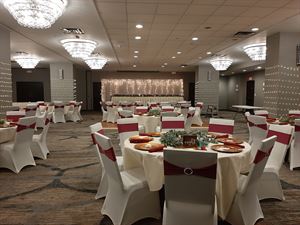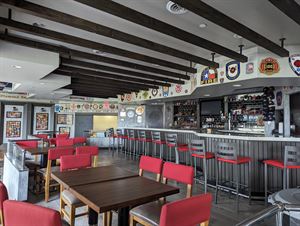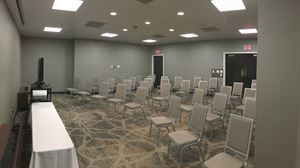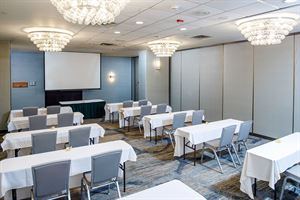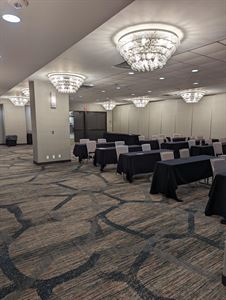About DoubleTree by Hilton Appleton
Get availability by contacting us now!
Event Pricing
Kimberly Room
Attendees: 10-15
| Deposit is Required
| Pricing is for
all event types
Attendees: 10-15 |
$200
/event
Pricing for all event types
Bride Suite
Attendees: 1-40
| Deposit is Required
| Pricing is for
weddings
and
parties
only
Attendees: 1-40 |
$201
/event
Pricing for weddings and parties only
Executive Boardroom
Attendees: 1-10
| Deposit is Required
| Pricing is for
all event types
Attendees: 1-10 |
$300
/event
Pricing for all event types
Little Chute Boardroom
Attendees: 1-5
| Deposit is Required
| Pricing is for
all event types
Attendees: 1-5 |
$300
/event
Pricing for all event types
Fox River Conference Room
Attendees: 20-100
| Deposit is Required
| Pricing is for
all event types
Attendees: 20-100 |
$500
/event
Pricing for all event types
Courtyard
Attendees: 0-100
| Deposit is Required
| Pricing is for
all event types
Attendees: 0-100 |
$700
/event
Pricing for all event types
Hook & Ladder
Attendees: 10-100
| Deposit is Required
| Pricing is for
all event types
Attendees: 10-100 |
$800
/event
Pricing for all event types
Menasha Ballroom
Attendees: 19-50
| Deposit is Required
| Pricing is for
all event types
Attendees: 19-50 |
$900
/event
Pricing for all event types
Neenah Ballroom
Attendees: 10-180
| Deposit is Required
| Pricing is for
all event types
Attendees: 10-180 |
$1,600
/event
Pricing for all event types
Grand Ballroom
Attendees: 20-100
| Deposit is Required
| Pricing is for
all event types
Attendees: 20-100 |
$3,000
/event
Pricing for all event types
Event Spaces
Executive Board Room
Fox River Conference Room
Grand Ballroom
Hook & Ladder
Kimberly Conference Room
Menasha Ballroom
Neenah Ballroom
Little Chute Boardroom
Venue Types
Amenities
- ADA/ACA Accessible
- Full Bar/Lounge
- Fully Equipped Kitchen
- Indoor Pool
- On-Site Catering Service
- Outdoor Function Area
- Outdoor Pool
- Outside Catering Allowed
- Valet Parking
- Waterfront
- Waterview
- Wireless Internet/Wi-Fi
Features
- Max Number of People for an Event: 150
- Number of Event/Function Spaces: 8
- Total Meeting Room Space (Square Feet): 6,600
- Year Renovated: 2019
