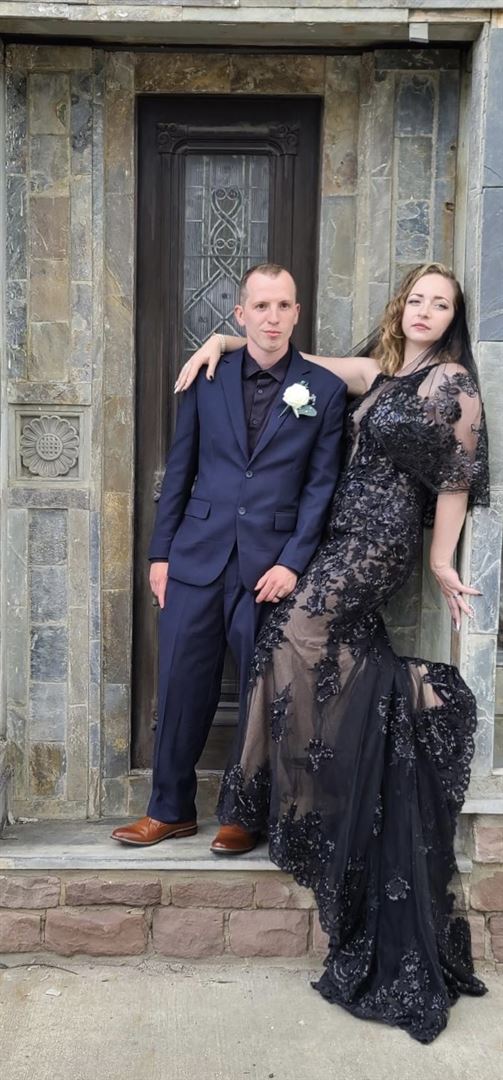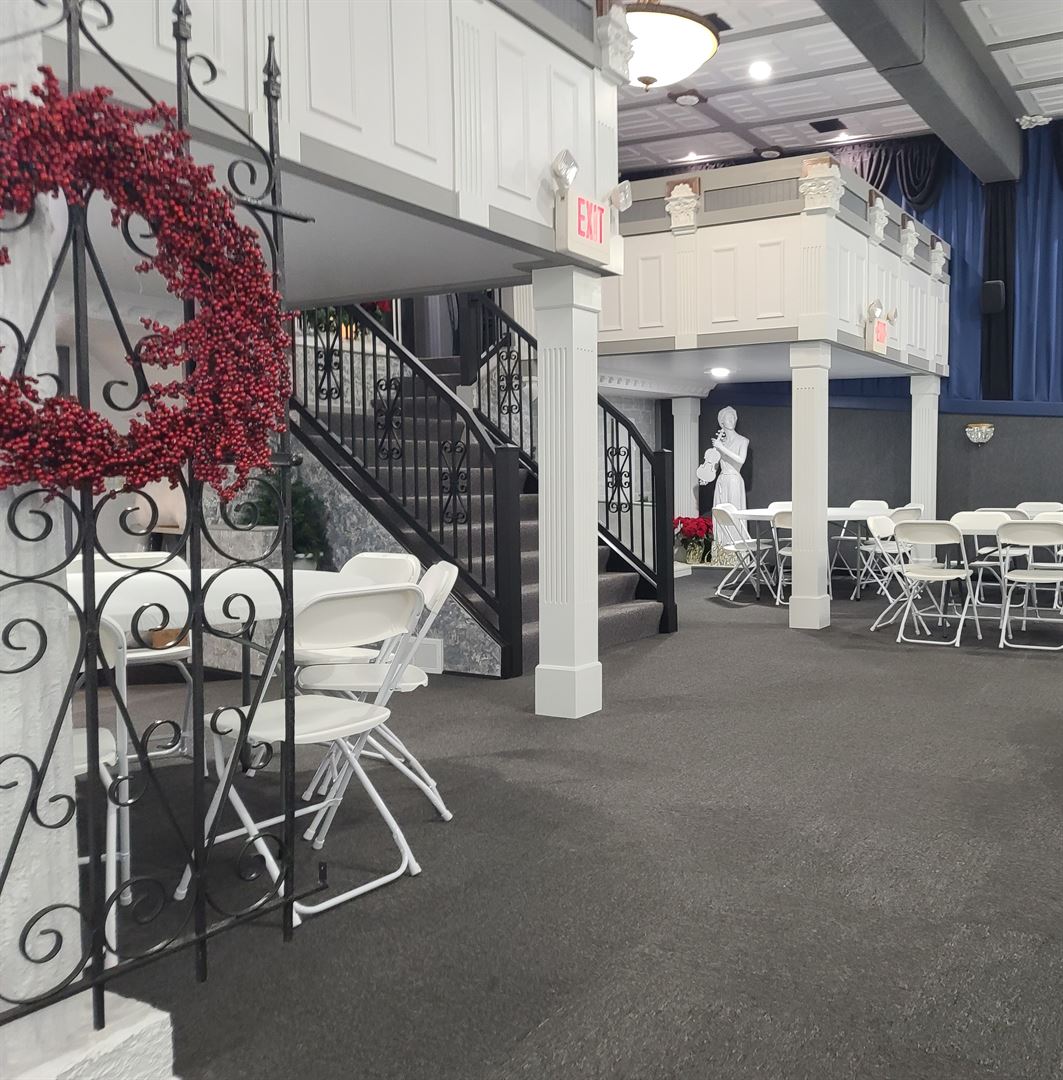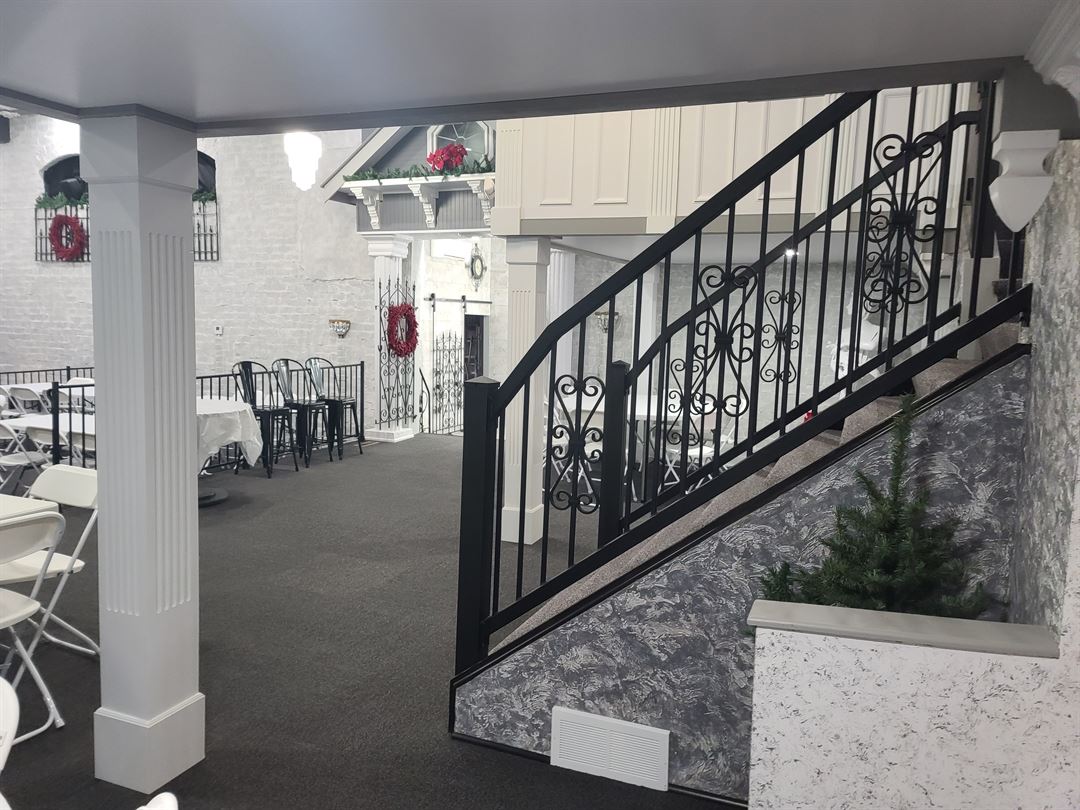Showplace Event Center
33 Public Square, Andover, OH
Capacity: 136 people
About Showplace Event Center
The Andover Showplace located in the historic Gibbs Theater building is your destination event location! We can accommodate parties of all sizes for any special event featuring a banquet space for up to 136 guests. Presentation and auditorium seating capacity is 200.
The Andover showplace features an exquisite grand staircase for unforgettable photo opportunities! The elegant main seating area is fronted by a 240 foot stage with a sound and lighting system. Or you can dance the night away on over 500 square feet of dance floor while guests look on from the beautifully appointed upstairs balconies! The Andover Showplace also offers 3 private dressing chambers.
Caterer friendly kitchen featuring a professional and accessible serving counter.
Event Pricing
Venue Rental
Deposit is Required
| Pricing is for
all event types
$275 - $3,000
/event
Pricing for all event types
Event Spaces
Ballroom
Intimate Dining Area
Venue Types
Features
- Max Number of People for an Event: 136
- Number of Event/Function Spaces: 1
- Special Features: Greek Revival Architecture and Decor with Ironwork and Statues Grand Staircase Stage Dancefloor 3 Greenrooms Prep kitchen and catering area
- Total Meeting Room Space (Square Feet): 2,000
- Year Renovated: 2021













































