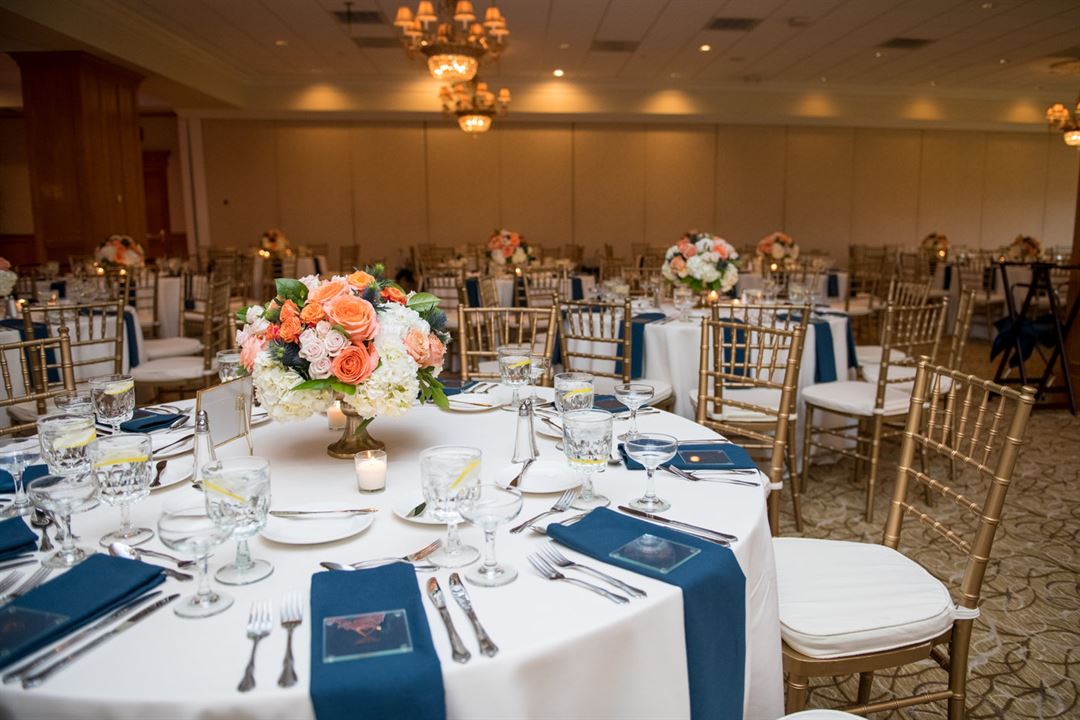
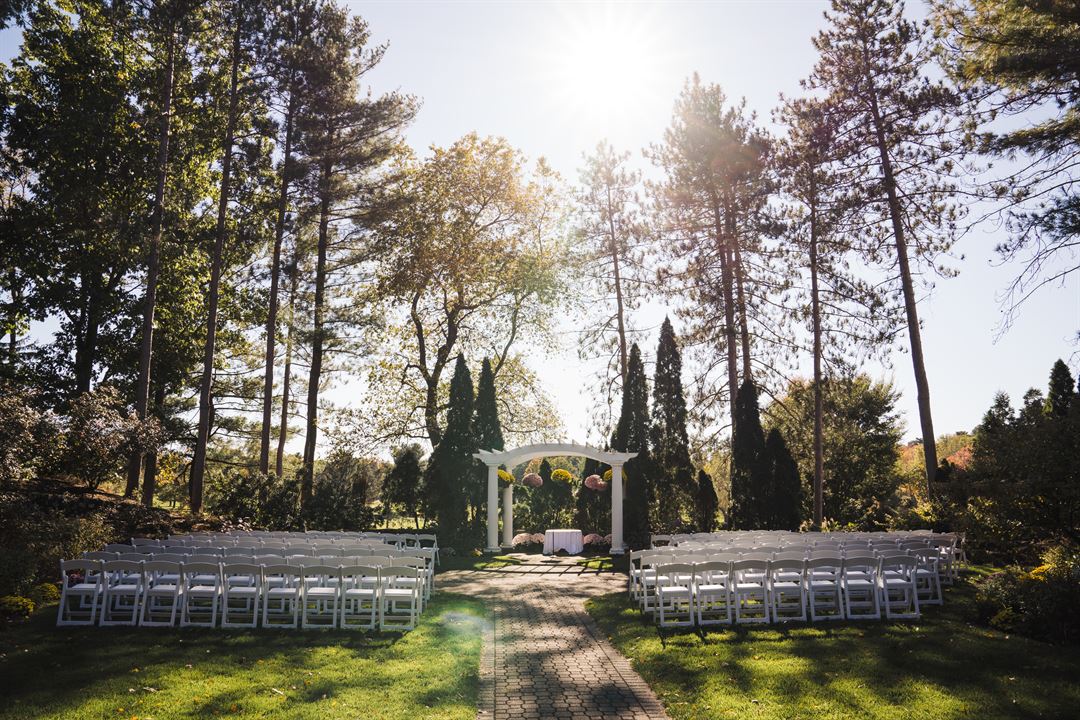

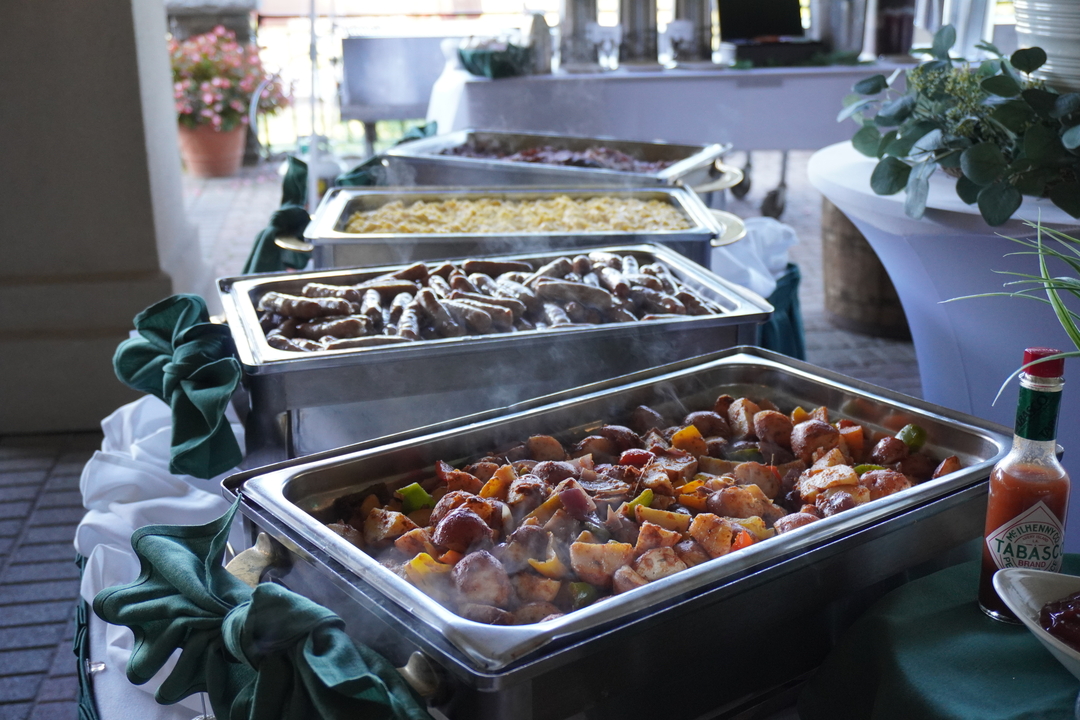
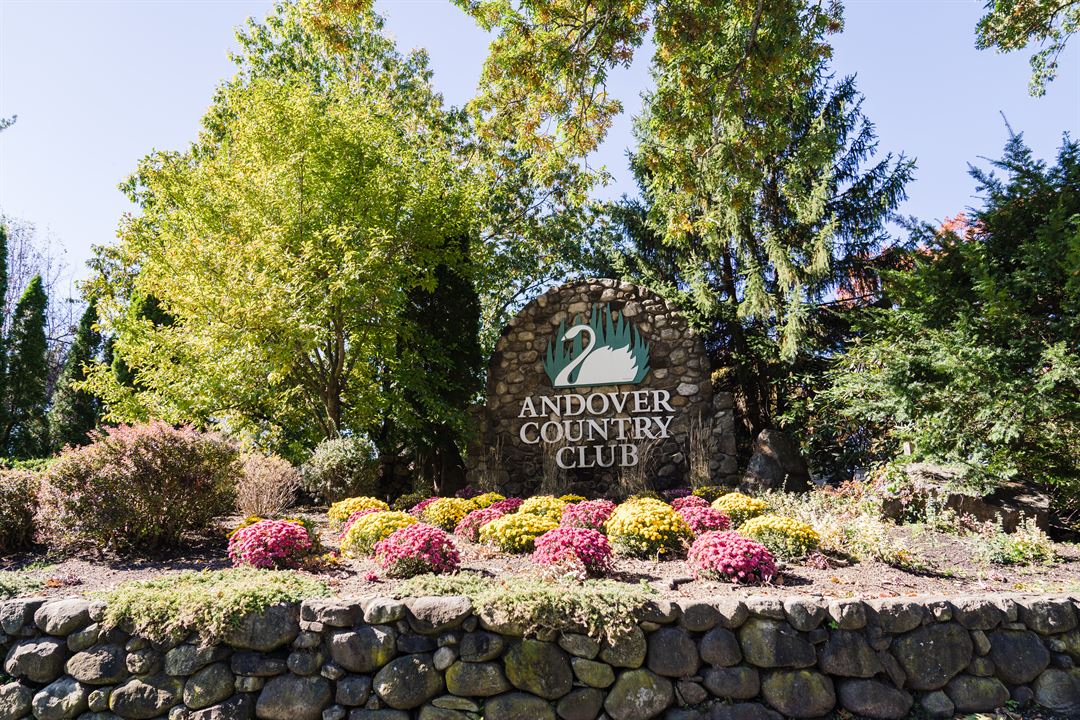






















Andover Country Club
60 Canterbury Street, Andover, MA
500 Capacity
Located in the Merrimack Valley just 20 miles north of Boston, Andover Country Club features classic club amenities with that historic New England charm. Our 18-hole championship golf course, elegant ballrooms for weddings & events, and fine dining make Andover Country Club the perfect place to create lifelong memories with family and friends.
Please Inquire With Us On Our Website!
https://www.andovercountryclub.com
Event Spaces
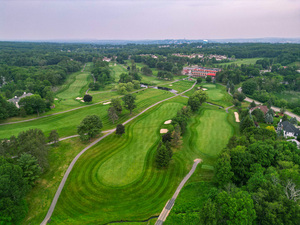
Golf Course
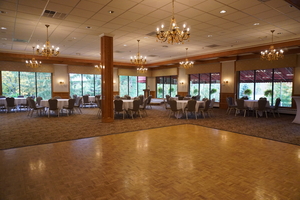
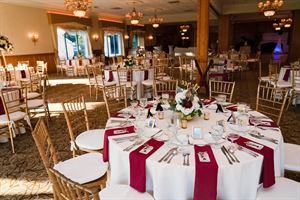
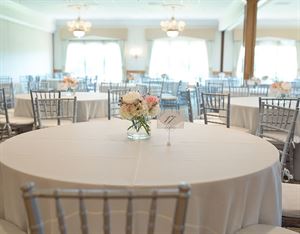
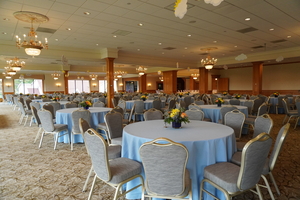
Ballroom
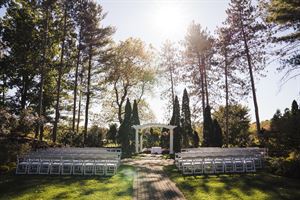

Fixed Board Room
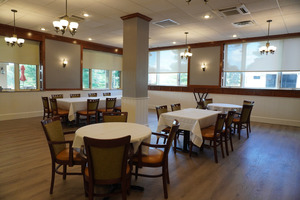
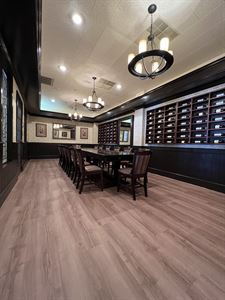
Private Dining Room
Recommendations
Beautiful venue with amazing stafff
— An Eventective User
from Methuen, MA
When looking for a facility that can handle a larger crowd (we have had as many 435 guests), Andover Country Club stands out. It is always perfectly landscaped with flowers in bloom and grounds that impeccable. The country club is well maintained inside and out. The staff is AMAZING. From Julia , who handles events to Victor who helps with everything else, you get all the help you need to set up and have a successful event. Food is good and the bartenders are so nice.
Management Response
Thank you so much for your kind words! We hope to see you again soon!
Fabulous venue
— An Eventective User
from Andover, MA
Andover Country Club has not only a beautiful setting outside, it is beautiful inside. The staff are beyond helpful and the food received rave reviews. We had a brunch and the eggs were fresh and hot, potatoes were crispy and there was plenty of fresh fruit. They have a great champagne punch which also got lots of praise.
Additional Info
Venue Types
Amenities
- ADA/ACA Accessible
- On-Site Catering Service
- Wireless Internet/Wi-Fi
Features
- Max Number of People for an Event: 500
- Number of Event/Function Spaces: 5
- Special Features: All Function Rooms and meeting rooms overlook the golf course.
- Year Renovated: 2018