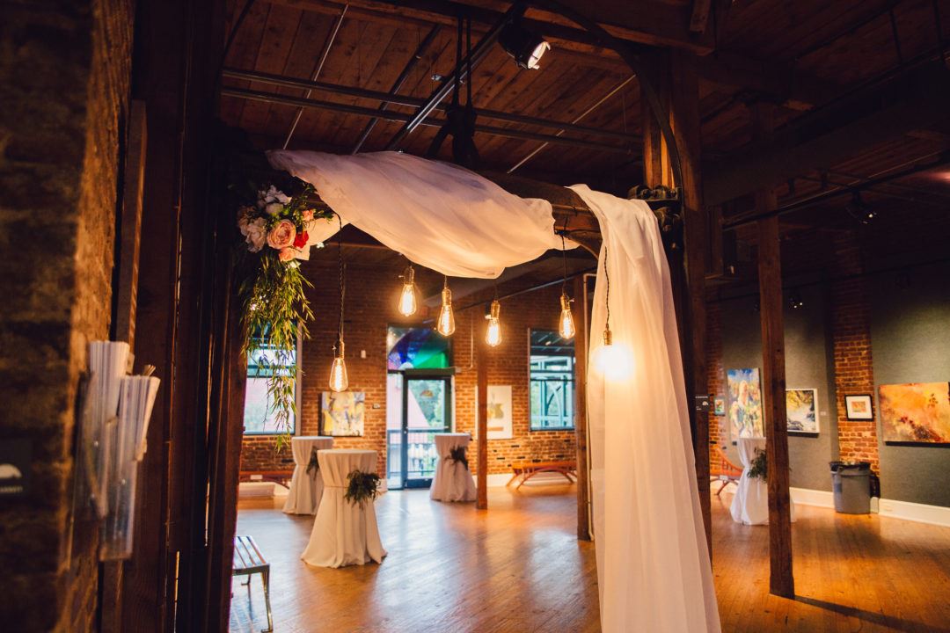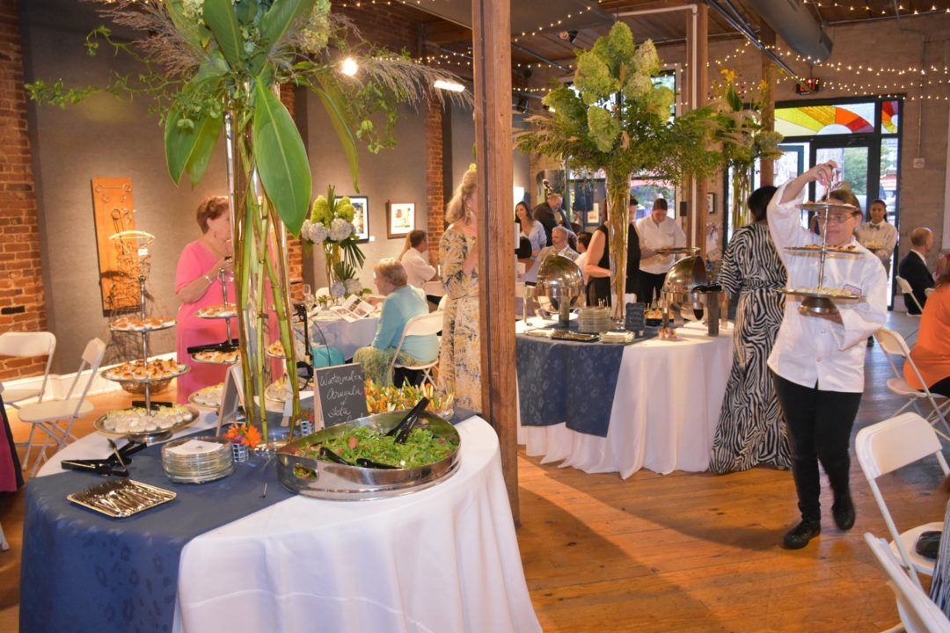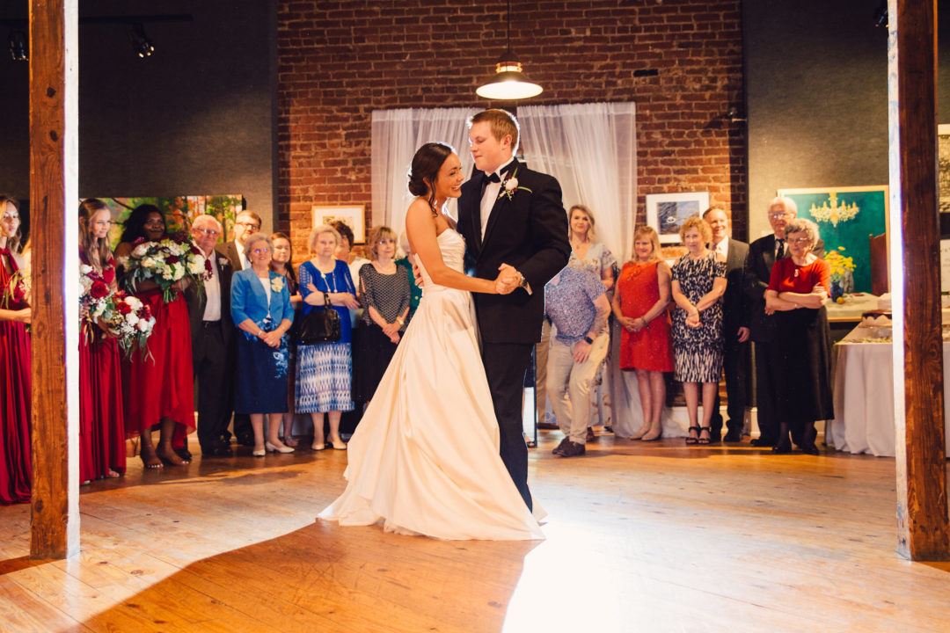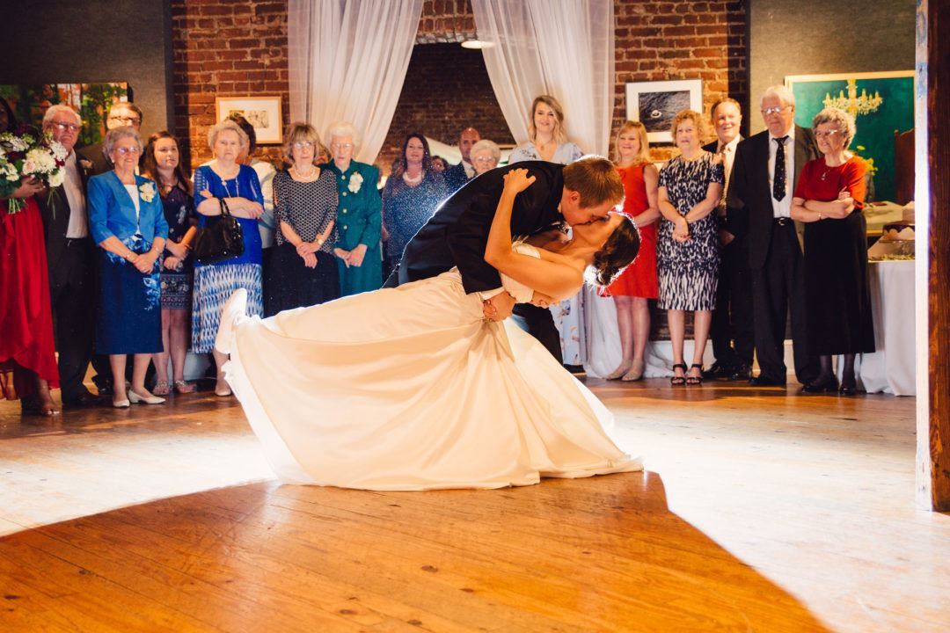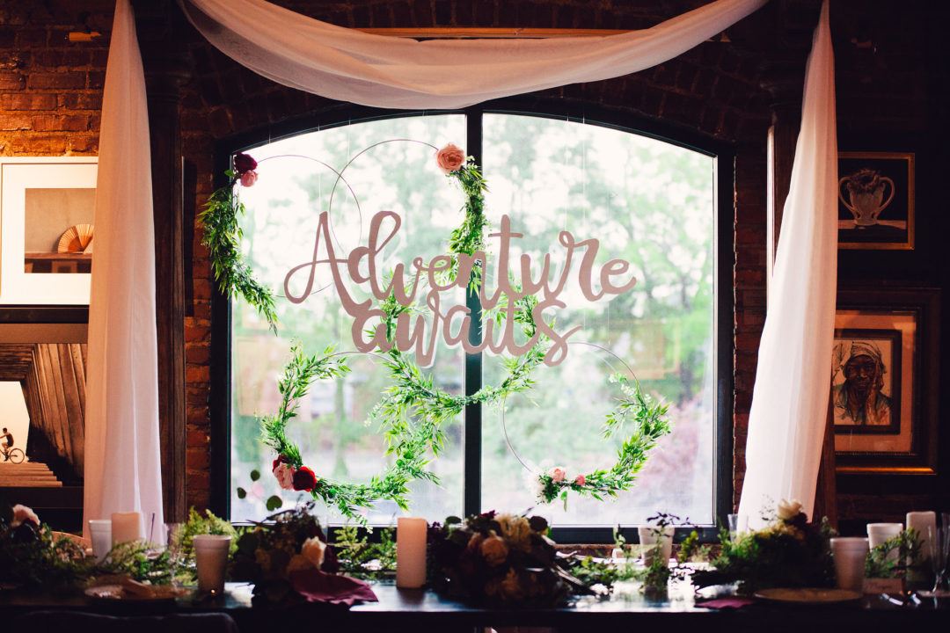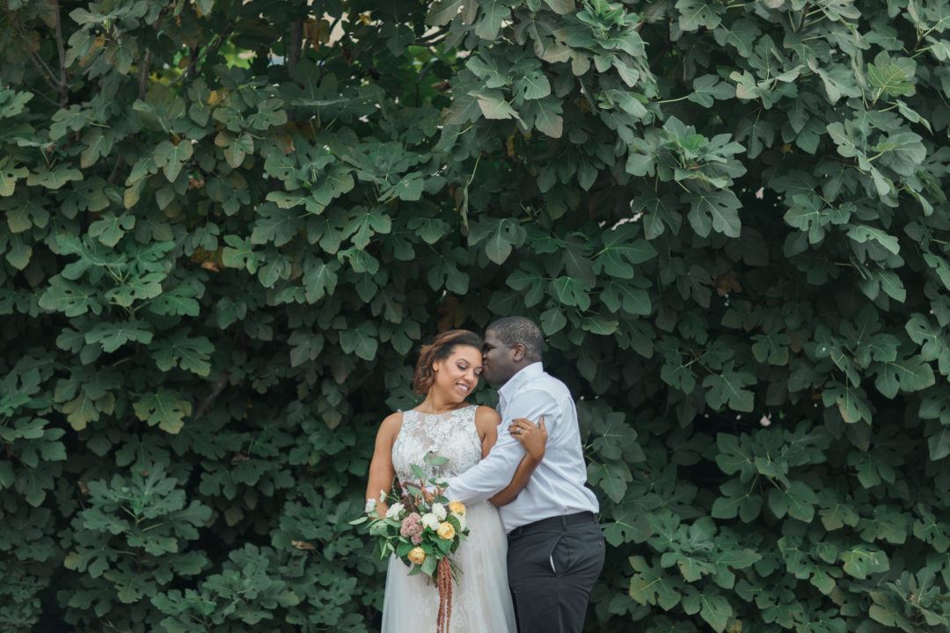Anderson Arts Center
110 Federal Street, Anderson, SC
Capacity: 300 people
About Anderson Arts Center
The Anderson Arts Center, located in historic Downtown Anderson, offers two unique venue locations for your special event. Whether you are hosting a business meeting, an anniversary celebration, birthday, fundraiser, or the perfect wedding, each location has its own charm and sophistication.
Browse our venues, wedding packages, and gallery. Contact us today to set up an appointment. We’d love to take you on a tour, hear about your celebration, and help make it amazing.
Event Spaces
Atrium Galler
Education Wing Classrooms
Kay Gallery/ Kay Gallery & Gallery 2
Meadors Conference Room
The Carnegie Building
Recommendations
Birthday Party
- An Eventective User
from Anderson
We used the Art Center for a surprise party for my father's 60th birthday. It was a great venue and I really considering having my wedding reception there next June.
Venue Types
Amenities
- ADA/ACA Accessible
- Outdoor Function Area
- Outside Catering Allowed
- Wireless Internet/Wi-Fi
Features
- Max Number of People for an Event: 300
- Year Renovated: 2005
