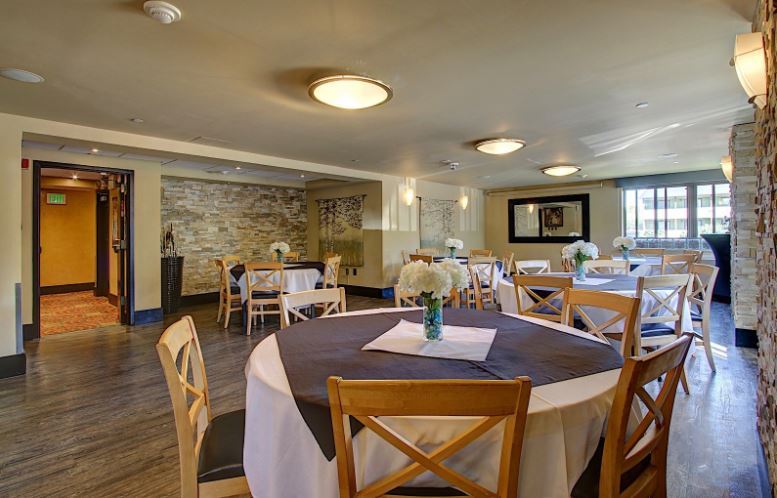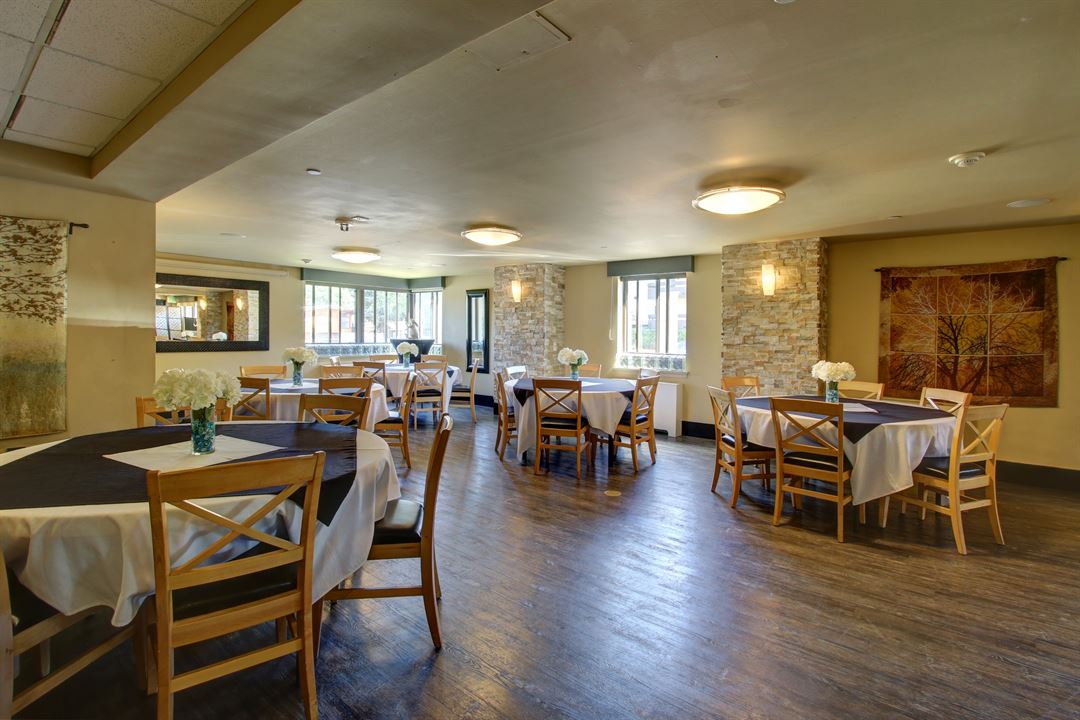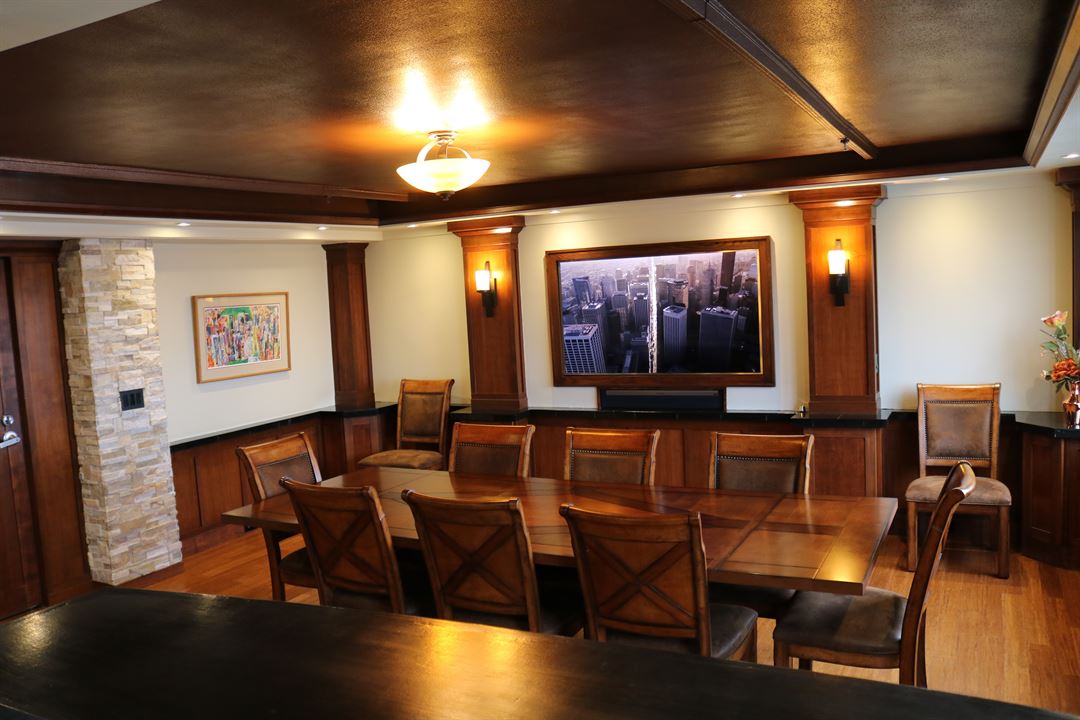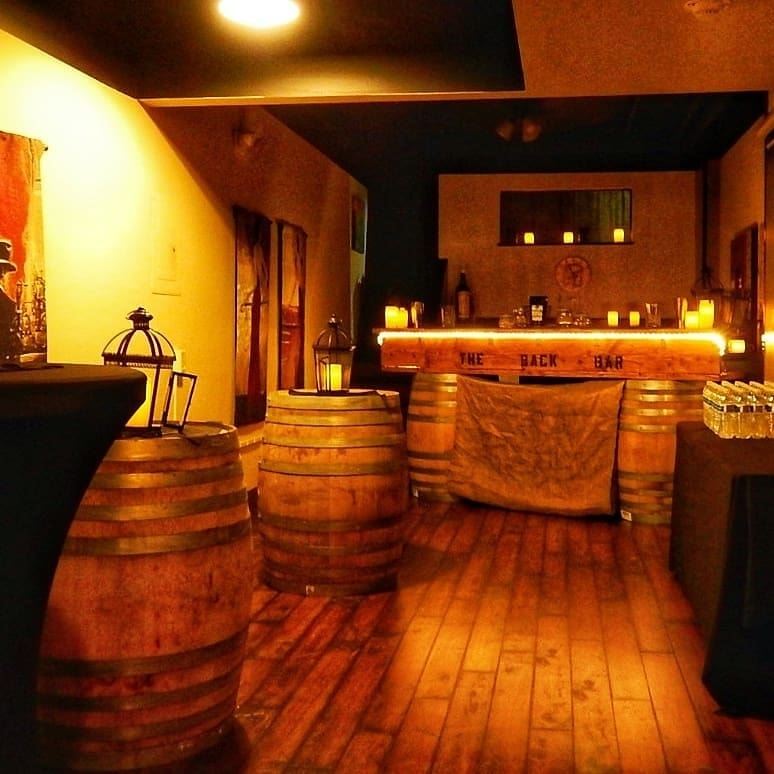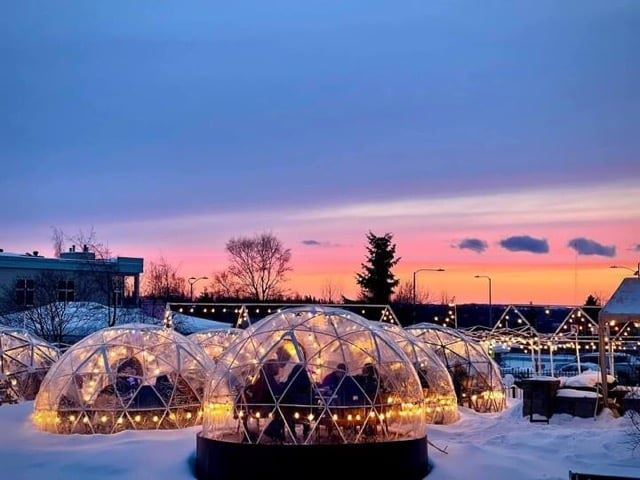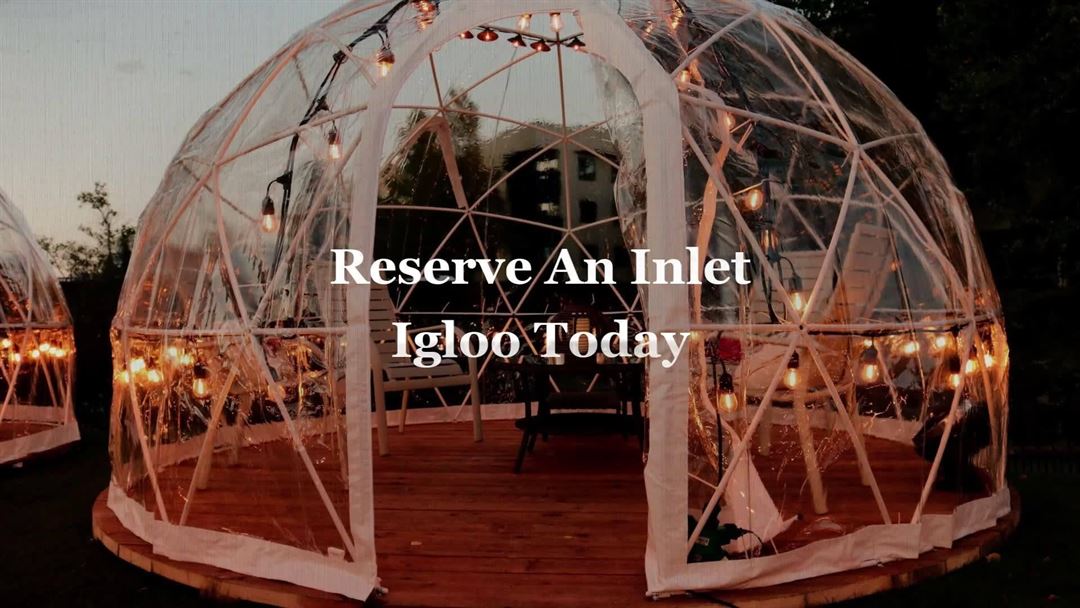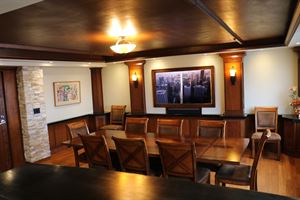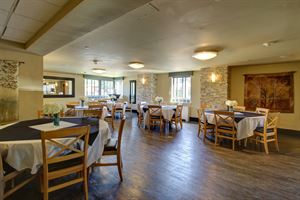About IT LLC
Looking for a signature setting for your next big event in Anchorage? This is IT: the Inlet Tower Hotel and Suites. Soaring 15 stories into the downtown skyline, our landmark boutique hotel inspires meetings, weddings and special events with dramatic views of the city, the Chugach Range and Cook Inlet. Our 1,200-square-foot Fireside Room offers clean, sophisticated event space well suited for a wide variety of occasions of up to 75 guests. The Fireside Room’s audiovisual capabilities include a 100-inch dropdown screen, a ceiling mounted high-definition projector and a 6.1 digital sound system with a microphone. For breakouts and more intimate gatherings, our Executive Boardroom, or The Library themed Speakeasy, are the ideal solution. And don't forget our spacious South Lawn for your summer events!
Event Spaces
Executive Boardroom
Fireside Room
Neighborhood
Venue Types
Amenities
- ADA/ACA Accessible
- Full Bar/Lounge
- On-Site Catering Service
- Outdoor Function Area
- Wireless Internet/Wi-Fi
Features
- Max Number of People for an Event: 75
- Total Meeting Room Space (Square Feet): 1,200
