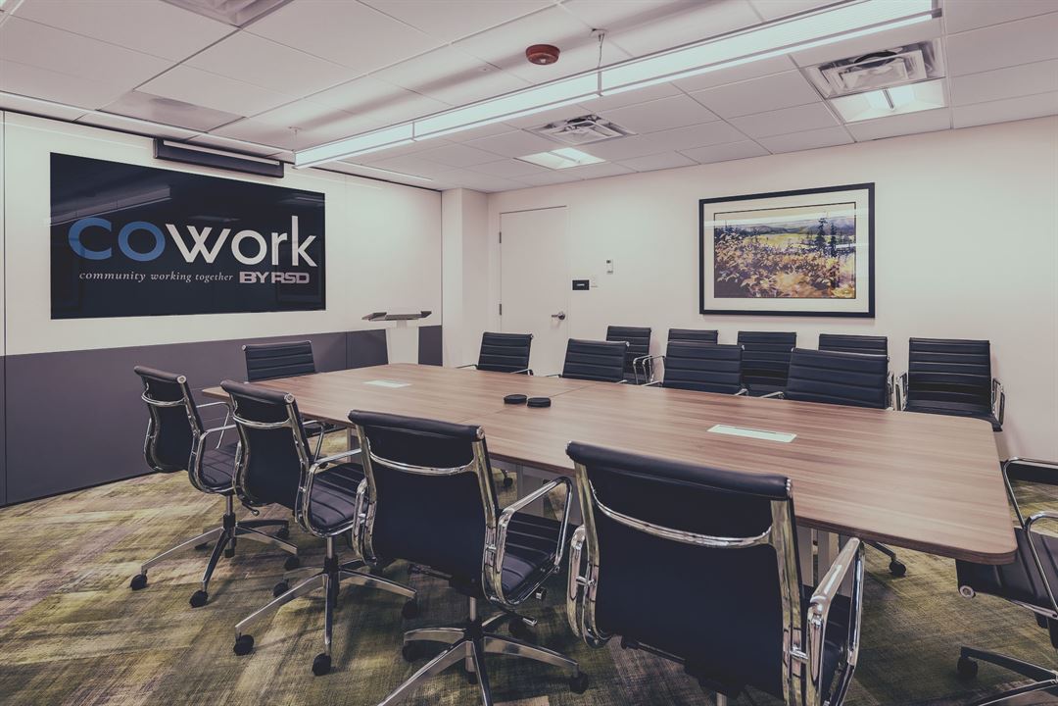
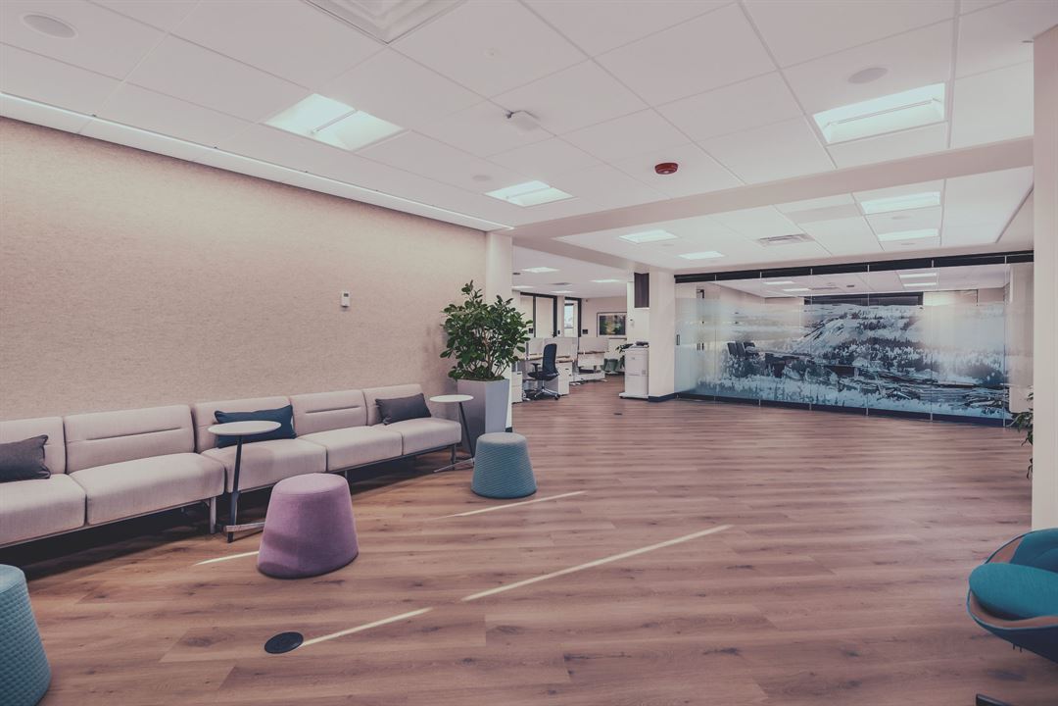
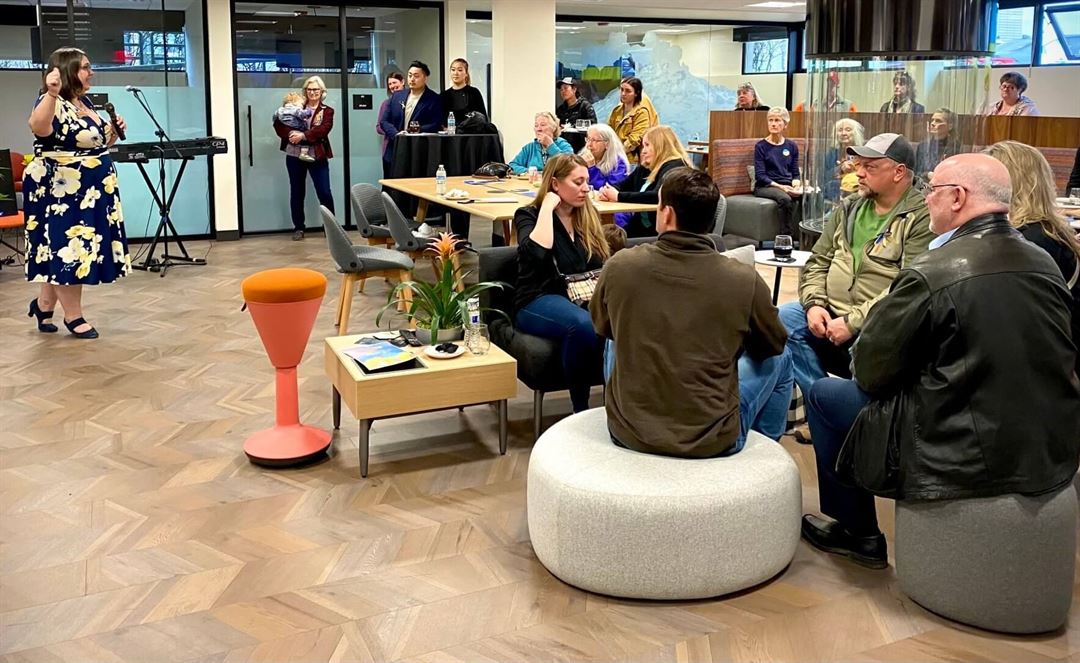
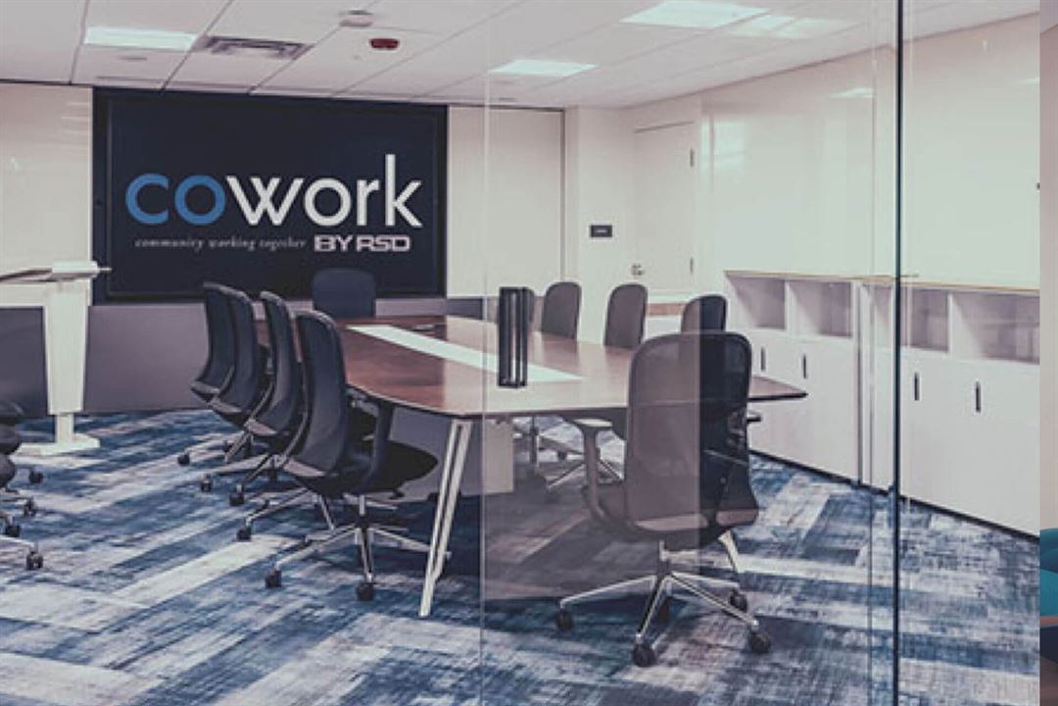
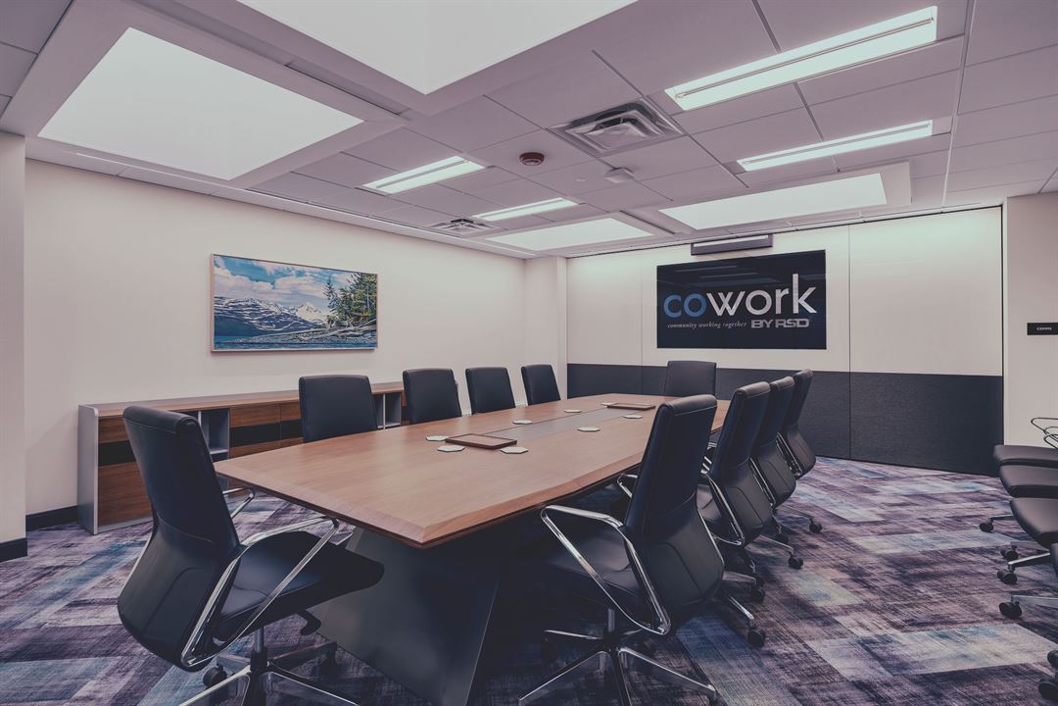

Cowork By RSD
911 W 8th Ave, Anchorage, AK
110 Capacity
$350 / Meeting
Cowork by RSD has beautiful, high-tech conference rooms, meeting rooms and event spaces that are available to the public. With front desk coverage, on-site parking (first-come, first-served), a fully equipped kitchen, huddle rooms, and much more, we are your destination for meetings and events of every size. There are no hidden fees, just the innovation, quality, and great customer service you’ve come to expect from Cowork by RSD.
Fast and secure Wi-fi & wired internet | Ice machine, dry erase boards & more | Onsite parking (first-come, first-served)
Kitchen with glasses, dishes & utensils | Tea, water & Kaladi Brothers coffee | Meeting Owl, & other high-tech amenities
Event Pricing
Atrium & Water Floor Event Space
90 people max
$350 per event
Fire Floor Event Space
110 people max
$350 per event
Redoubt Meeting Room
6 people max
$40 per hour
St Elias Conference Room
22 people max
$50 per hour
Yukon Meeting Room
30 people max
$60 per hour
Aurora Conference Room
30 people max
$65 per hour
Event Spaces
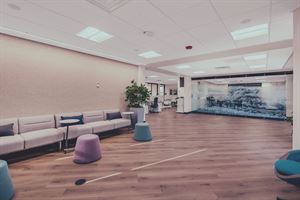
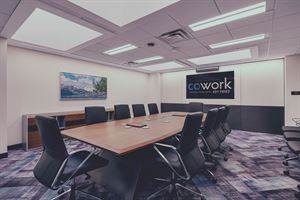
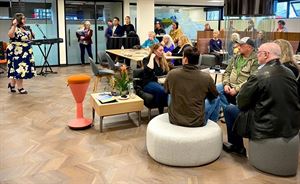
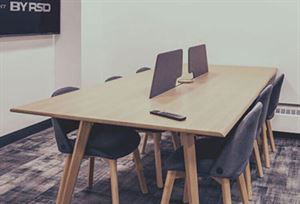
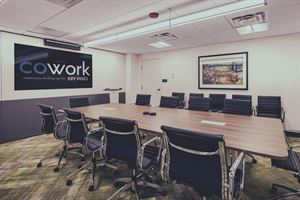
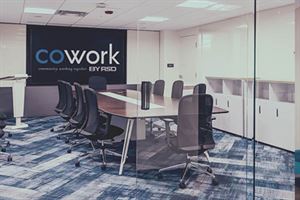
Additional Info
Neighborhood
Venue Types
Amenities
- ADA/ACA Accessible
- Fully Equipped Kitchen
- Outdoor Function Area
- Outside Catering Allowed
- Wireless Internet/Wi-Fi
Features
- Max Number of People for an Event: 110
- Number of Event/Function Spaces: 6