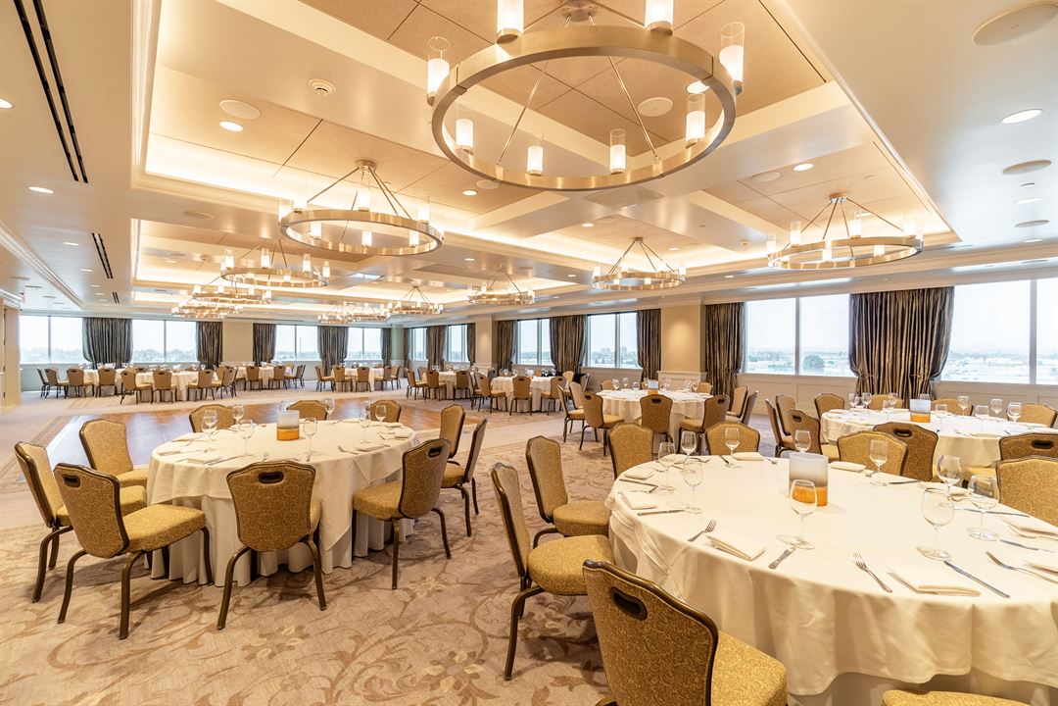
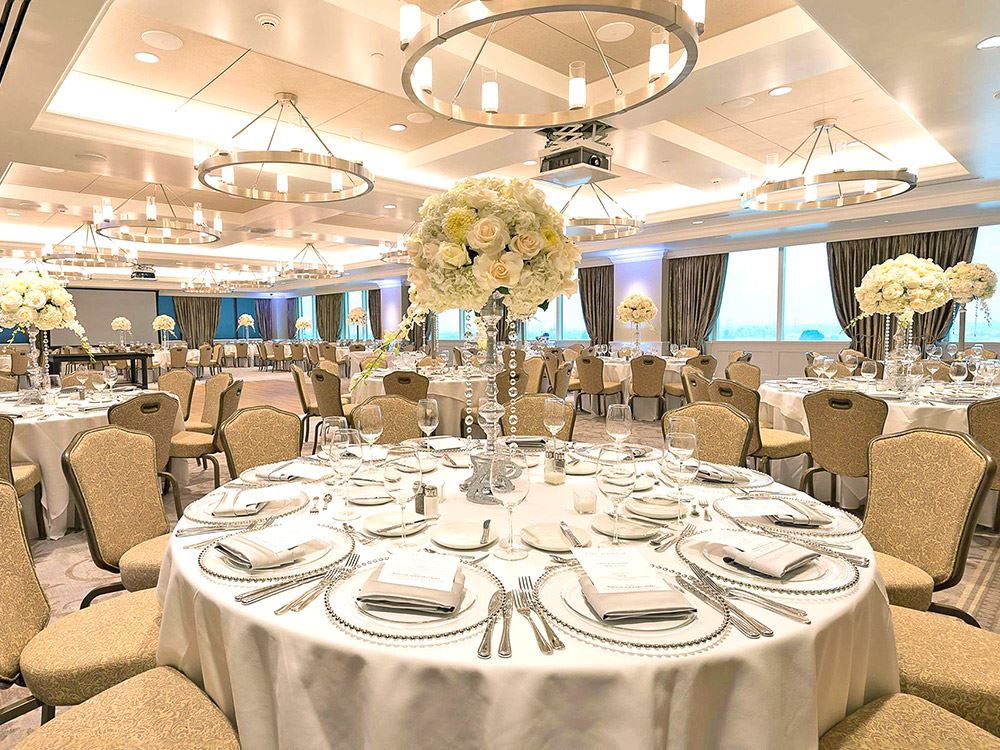

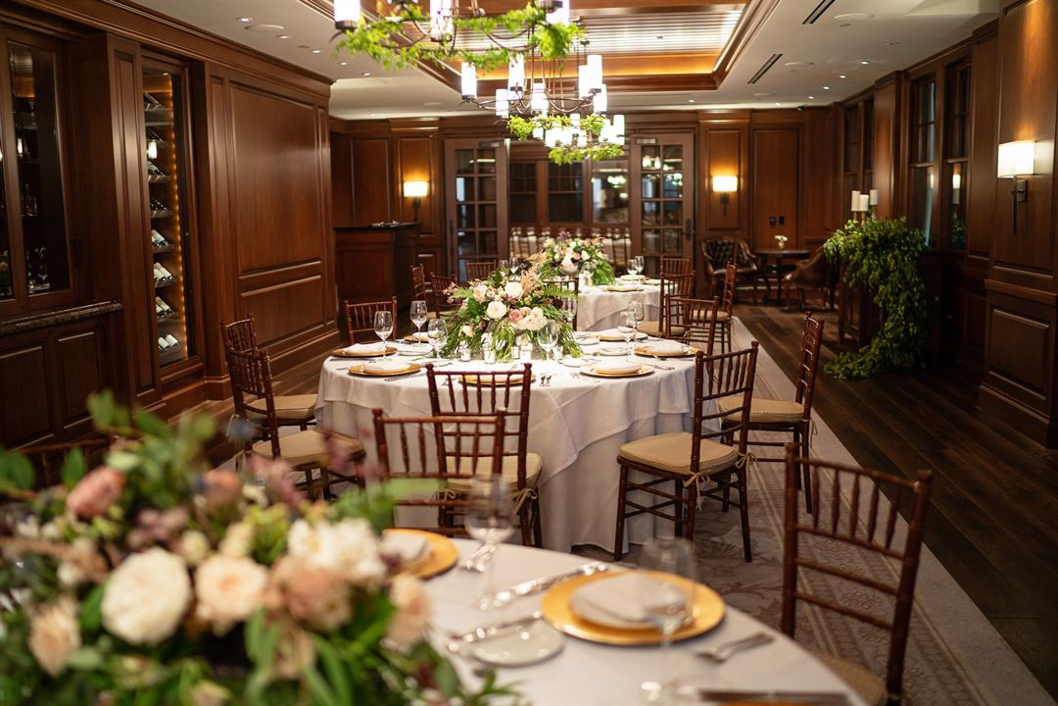
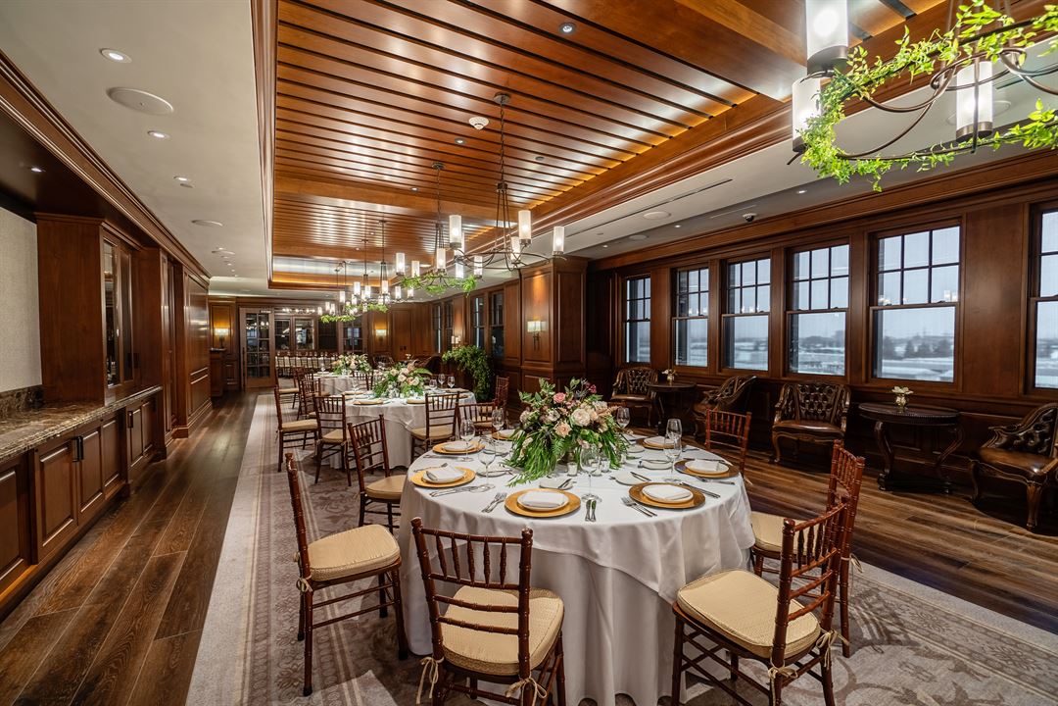






















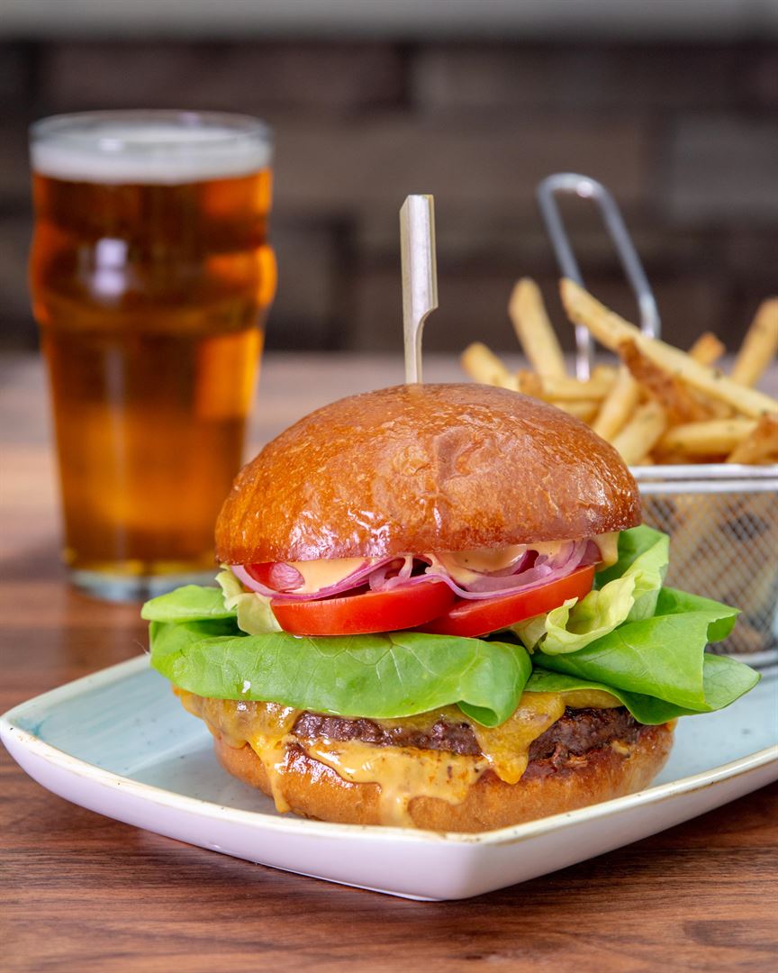
THE RANCH Events Center
1025 East Ball Road, Anaheim, CA
500 Capacity
$1,200 to $60,000 / Event
Located on the sixth floor above THE RANCH Restaurant & Saloon, our event center features amazing views of Disneyland Resort, Angel Stadium, Honda Center and the city of Anaheim. The sixth floor is also home to our award-winning 11,000 bottle wine cellar. Our private dining rooms are completely private; accented in warm and rich earth tones providing a comfortable environment to accommodate any occasion and any dining experience. Our Executive Chef, Pedro Garcia, and Chef De Cuisine, Raul Garcia, have created menus that beautifully pair with unique wines and cocktails guaranteed to impress your guests.
In addition to our events center, THE RANCH Restaurant and Saloon are also fantastic venues for private events. THE RANCH Restaurant offers two private rooms, accented in warm and rich earth tones providing a comfortable environment for any occasion. The Saloon is also available to host large scale dinners, or cocktail parties.
Our team at THE RANCH excels in providing superior service that consistently exceeds guests’ expectations. Let us create a custom package for your corporate events, industry mixers, and every celebratory milestone: Birthdays, Wedding Showers, Weddings, Baby Showers, Anniversaries and more!
Event Pricing
THE RANCH Restaurant- Carolina Room & Porch and Patio
$1,200 - $10,000
per event
THE RANCH Events Center
$2,000 - $60,000
per event
THE RANCH Saloon- Buyouts
$12,000 - $60,000
per event
Event Spaces
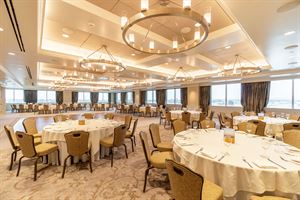

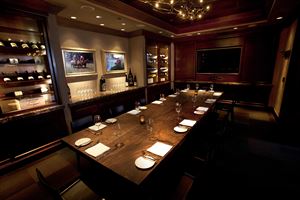
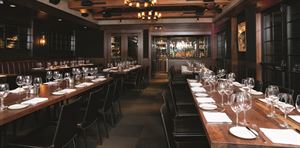
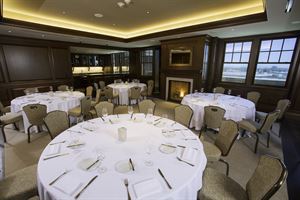
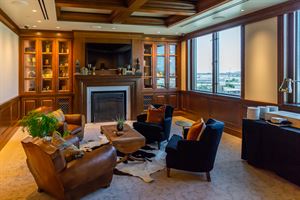
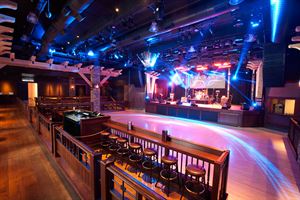

Additional Info
Neighborhood
Venue Types
Amenities
- ADA/ACA Accessible
- Full Bar/Lounge
- On-Site Catering Service
- Outdoor Function Area
- Wireless Internet/Wi-Fi
Features
- Max Number of People for an Event: 500
- Number of Event/Function Spaces: 8
- Total Meeting Room Space (Square Feet): 20,606
- Year Renovated: 2013