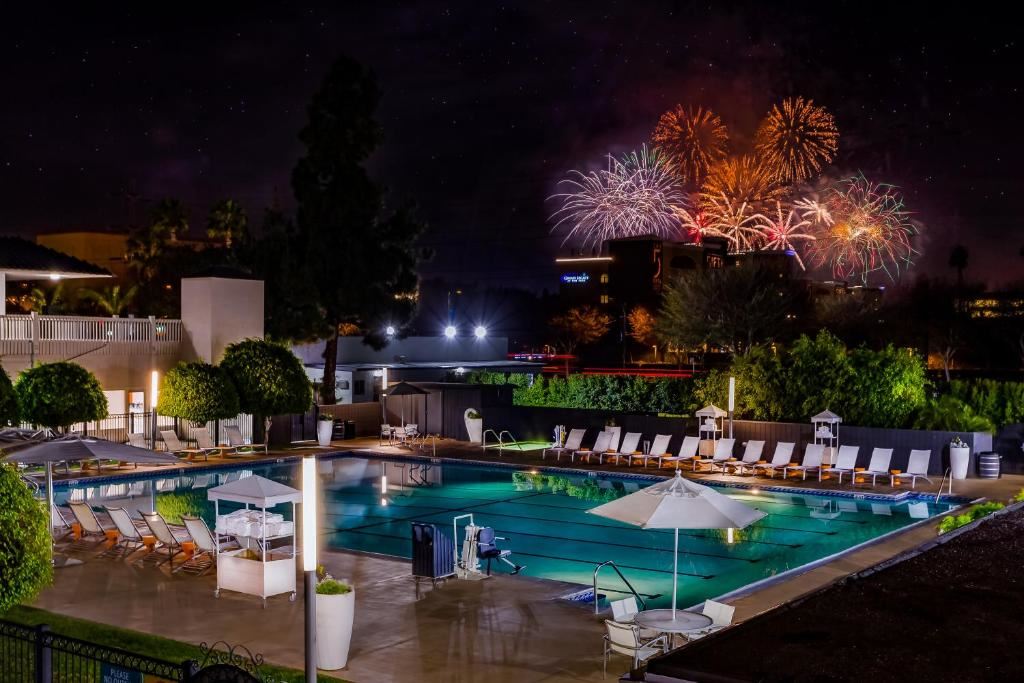
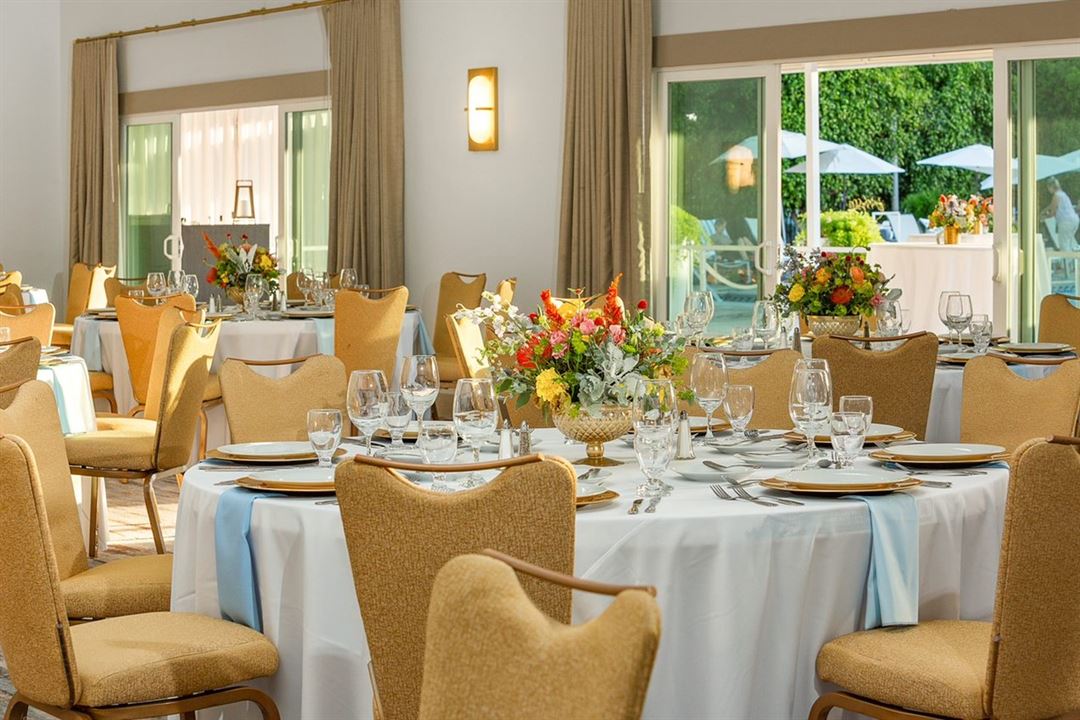
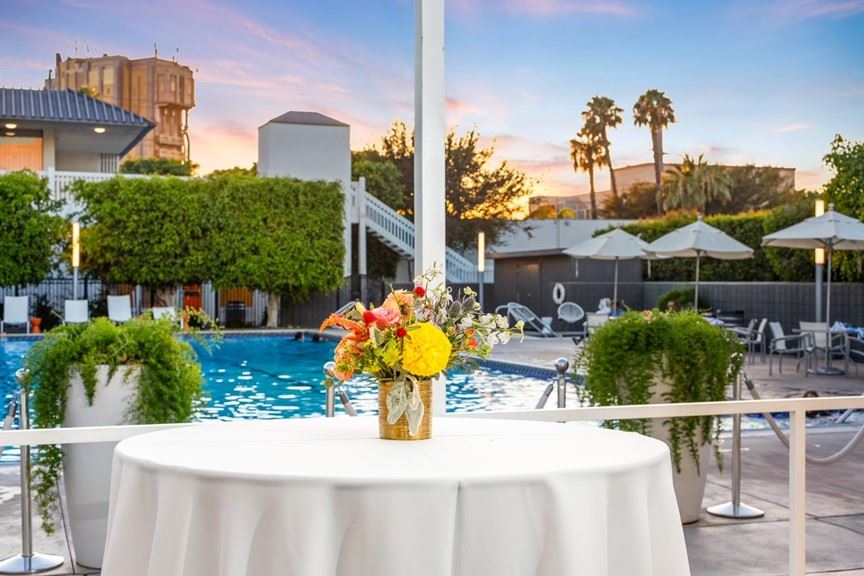
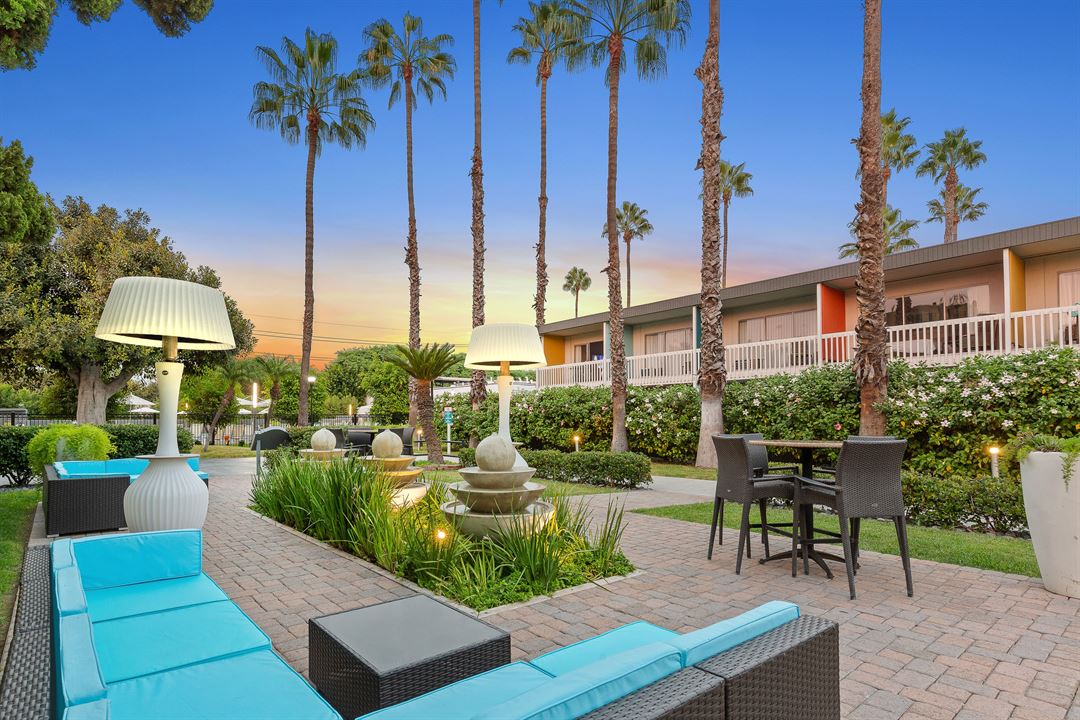
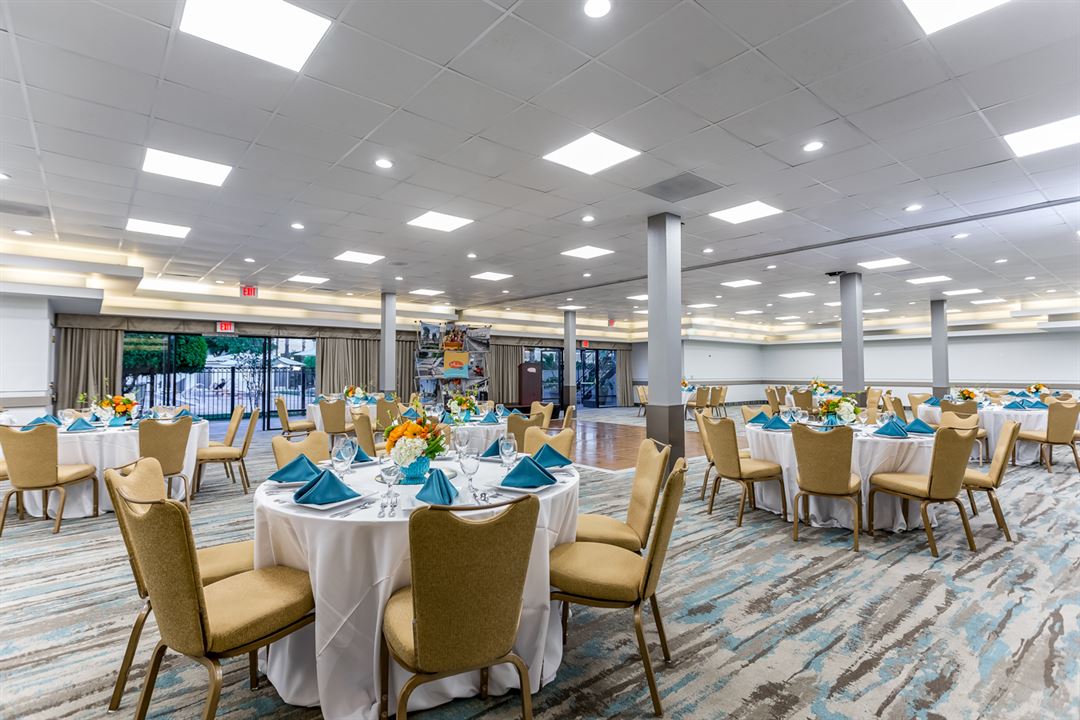





















The Anaheim Hotel
1700 S Harbor Blvd, Anaheim, CA
250 Capacity
$3,250 for 50 Guests
The Anaheim Hotel offers three unique banquet settings to cater to your needs. With attention to detail for events large and small, choose from creative menus rooted in California cuisine. Our collection of venues allows for casual to formal affairs and in either indoor or outdoor environments.
The Riviera Room is the main ballroom, conveniently located directly off of the main lobby welcoming up to 250 guests banquet style in this newly renovated, handsome room. With a wall of windows and flanked with gold curtains, guests can take in some fresh air on the outdoor patio and enjoy a view of the pool.
The Veranda is a large garden area towards the front of the property with views of the grounds and of Disneyland. Gracious and sweeping, it is perfect for lawn events.
Lastly, the Cabana is a unique space, located in a separate building and overlooking the expansive Olympic-sized pool area.
We are committed to delivering a classic Southern California experience in a vibrant location with imaginative flare.
Event Pricing
Special Event Packages
300 people max
$65 per person
Event Spaces
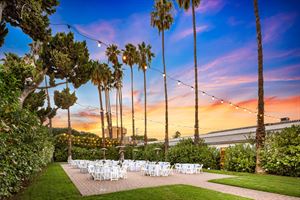
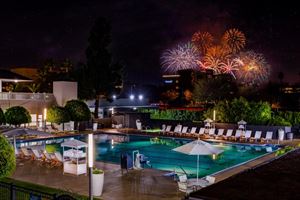
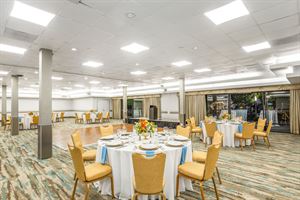
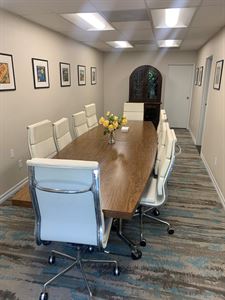
Additional Info
Neighborhood
Venue Types
Amenities
- Full Bar/Lounge
- Fully Equipped Kitchen
- On-Site Catering Service
- Outdoor Function Area
- Outdoor Pool
- Outside Catering Allowed
- Valet Parking
- Wireless Internet/Wi-Fi
Features
- Max Number of People for an Event: 250
- Number of Event/Function Spaces: 4
- Total Meeting Room Space (Square Feet): 8,000
- Year Renovated: 2015