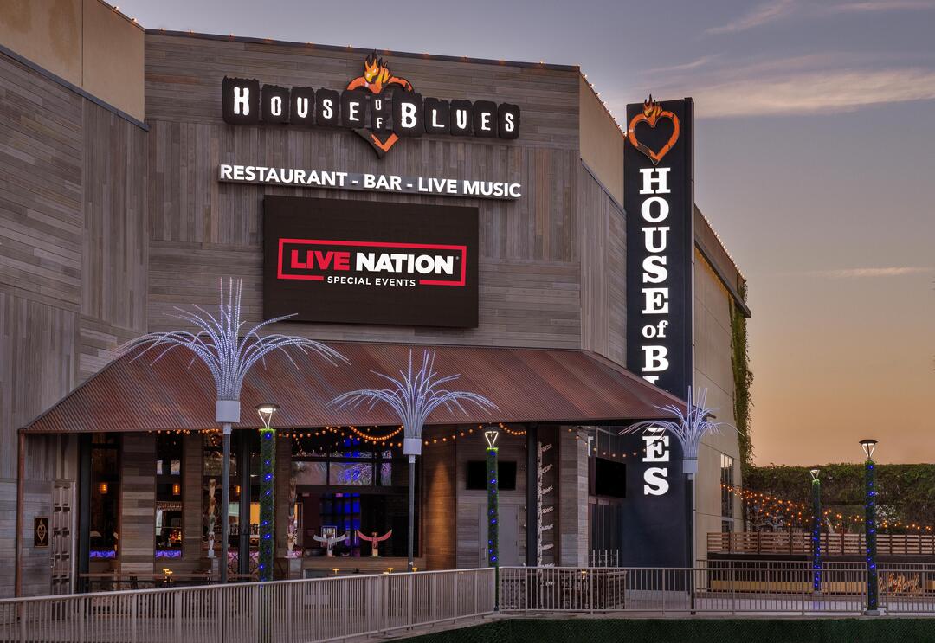
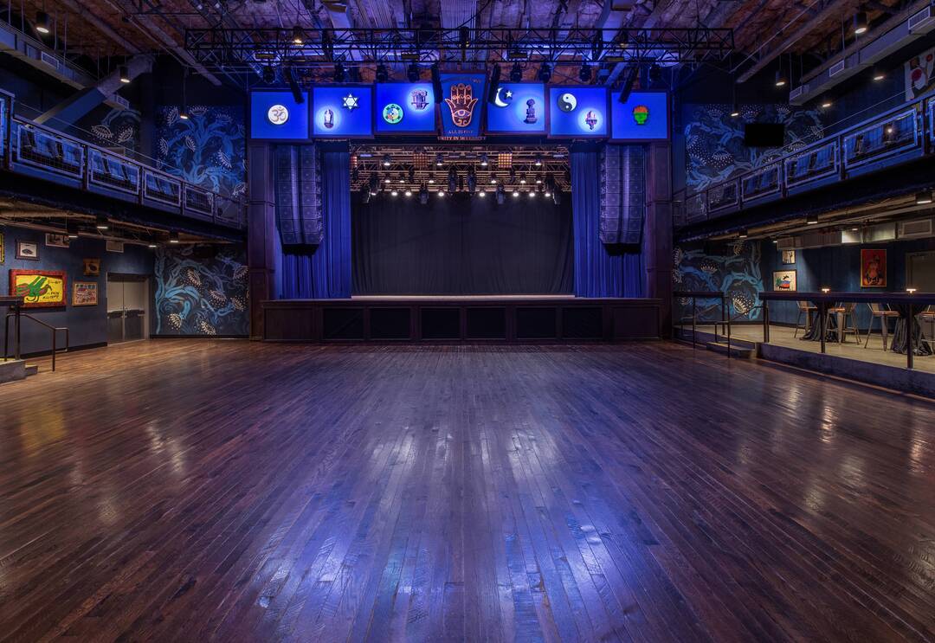
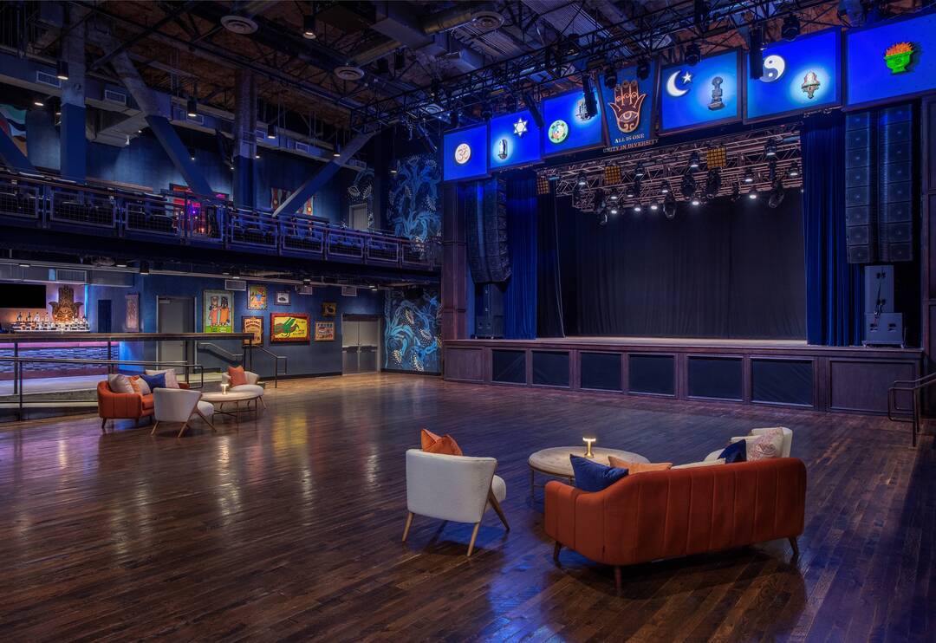
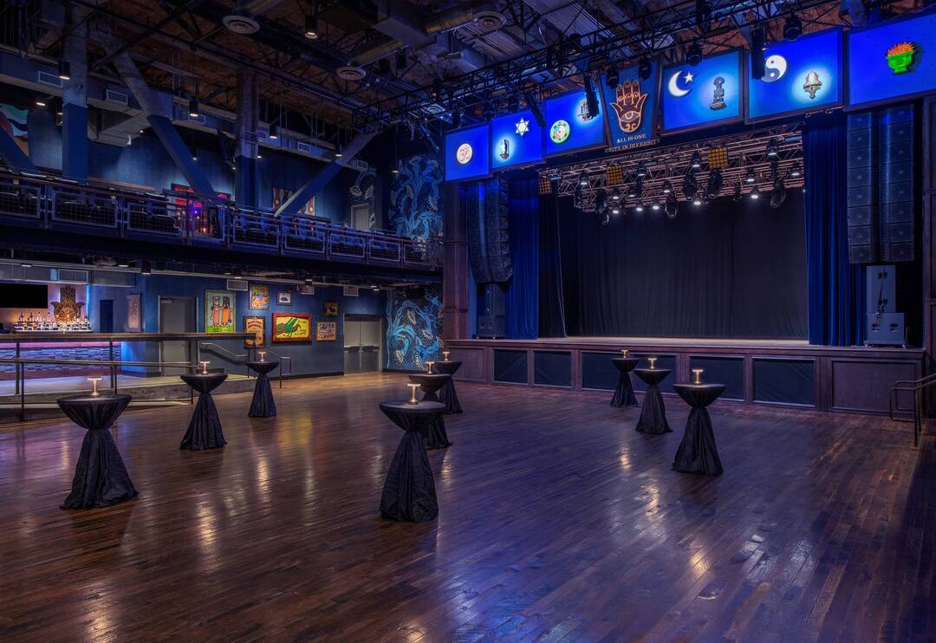
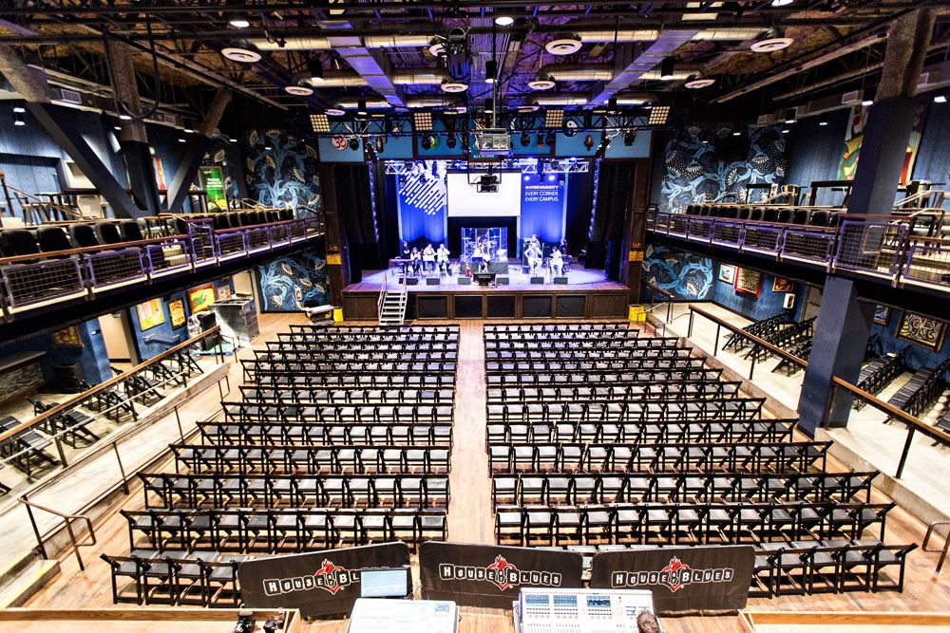























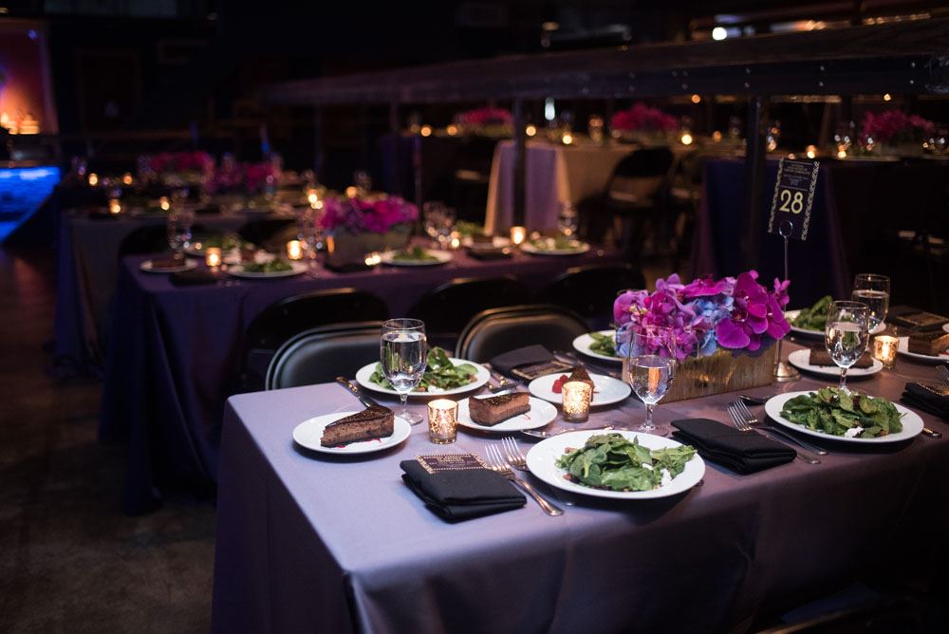



























House Of Blues Anaheim
400 West Disney Way, Suite 337, Anaheim, CA
3,000 Capacity
With 40,000 square feet of flexible space, House of Blues® Anaheim at GardenWalk offers four distinct areas that are the perfect location to host your next corporate event, private concert, social gathering, wedding, reception or private dinner. Accommodating 20 to 3,300 reception guests and conveniently located near the Anaheim Convention Center and the Disneyland Resort, our talented staff handles every detail, so you don’t have to!
Event Spaces
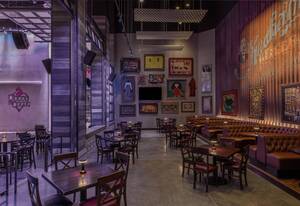
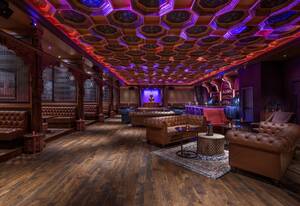
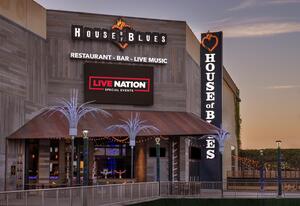
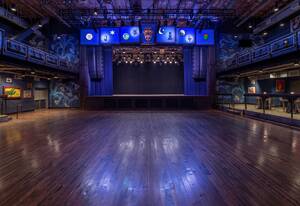
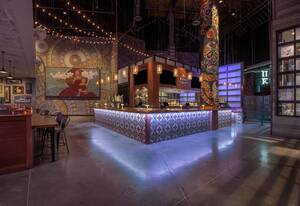
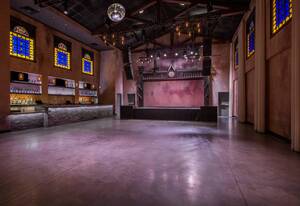
Additional Info
Neighborhood
Venue Types
Amenities
- ADA/ACA Accessible
- Full Bar/Lounge
- Fully Equipped Kitchen
- On-Site Catering Service
- Outdoor Function Area
- Valet Parking
- Wireless Internet/Wi-Fi
Features
- Max Number of People for an Event: 3000
- Number of Event/Function Spaces: 4
- Total Meeting Room Space (Square Feet): 42,000
- Year Renovated: 2017