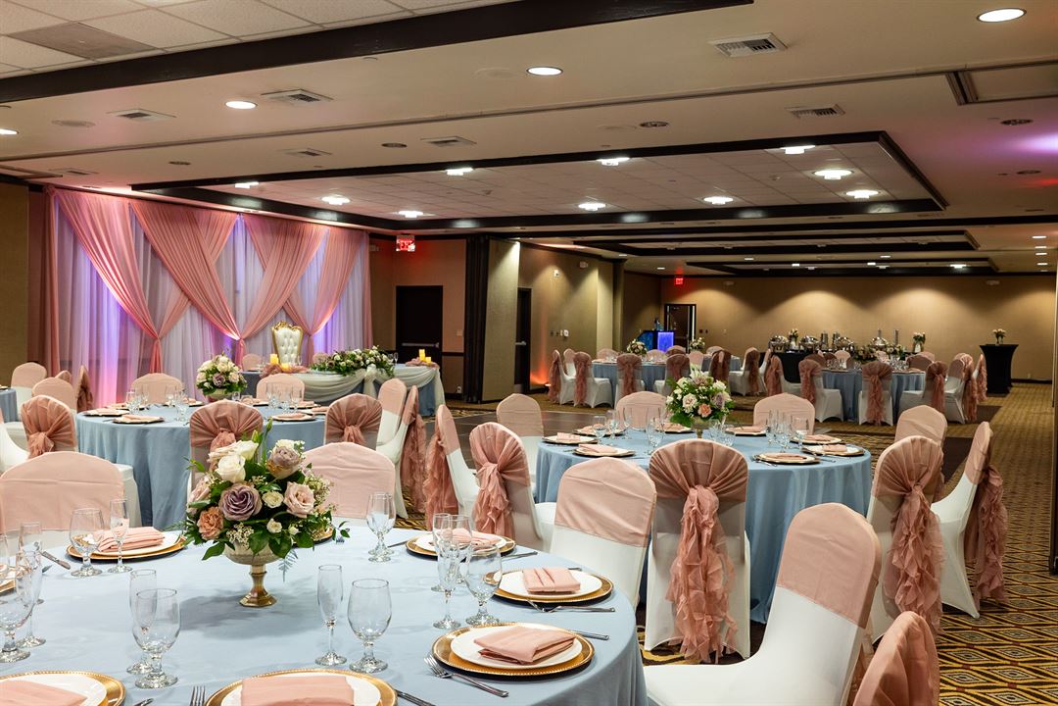
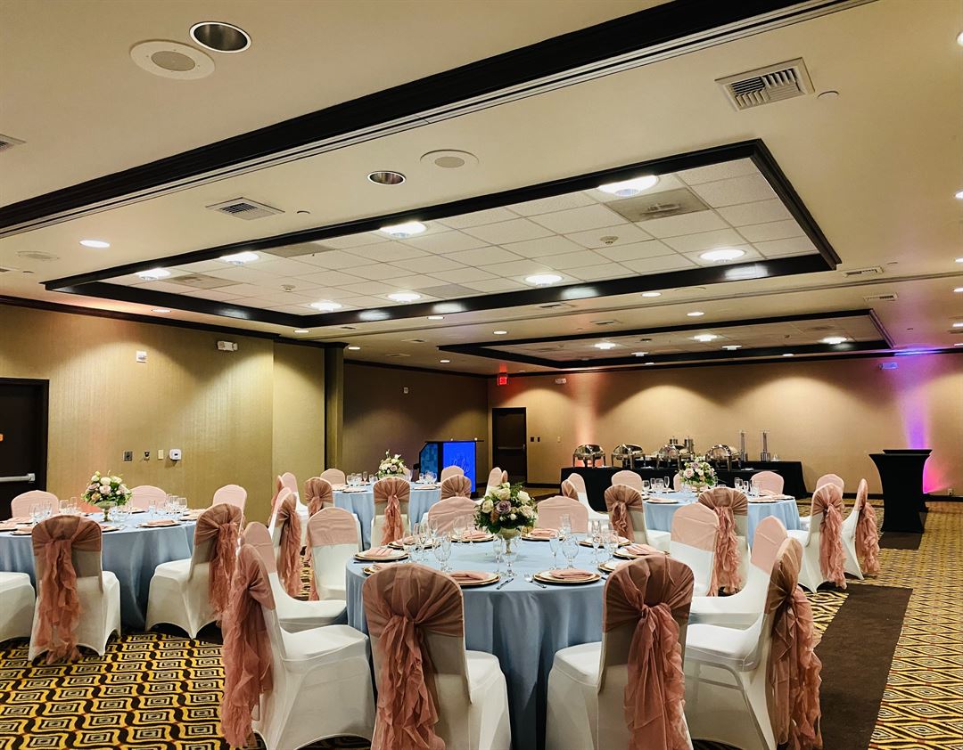
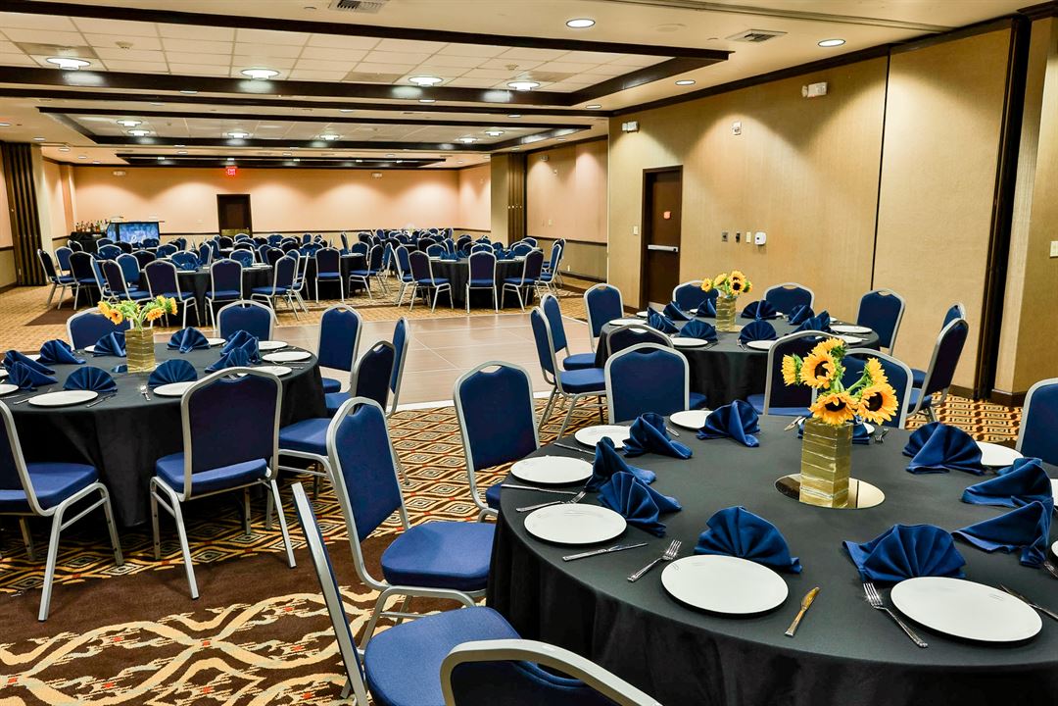
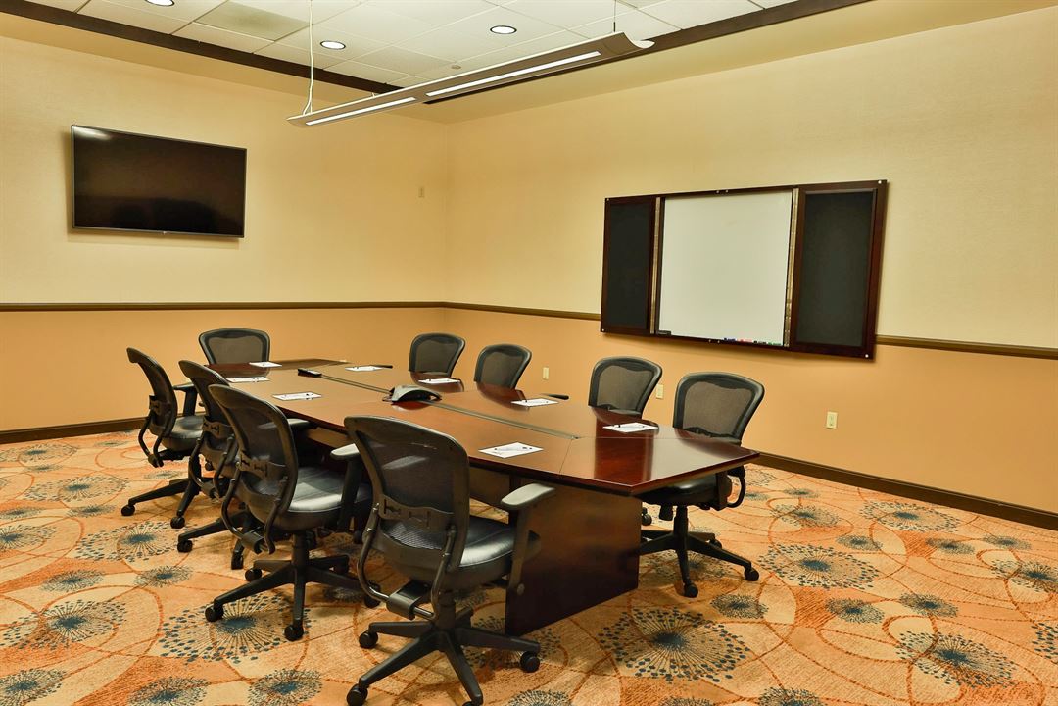
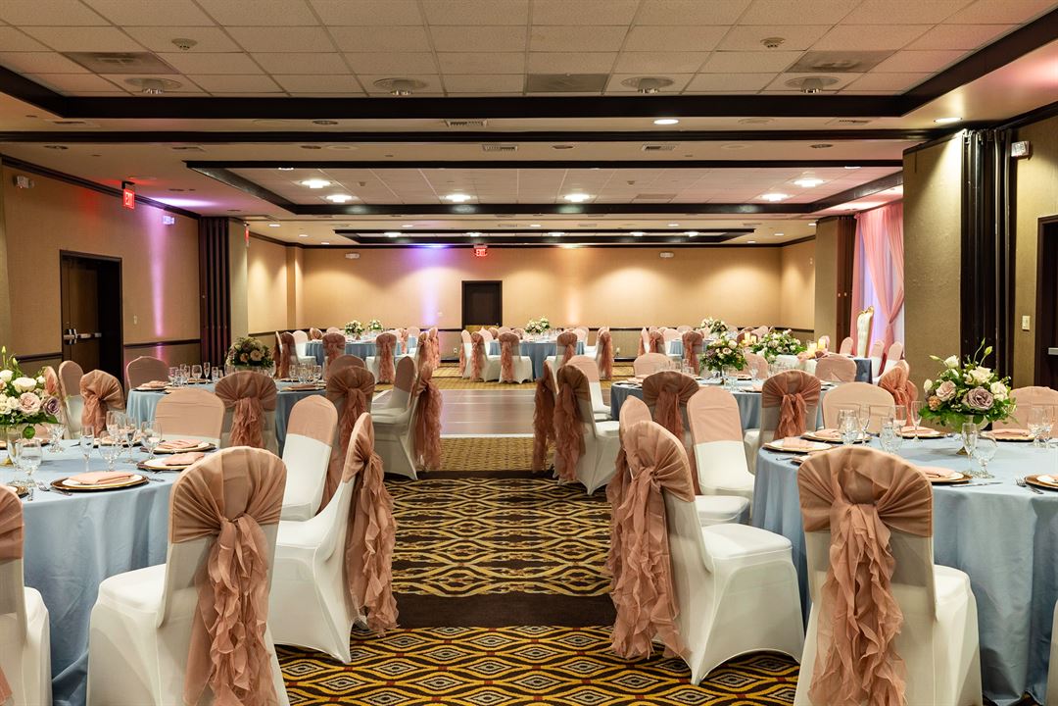
























































Hotel Lulu, BW Premier Collection
1850 S Harbor Blvd, Anaheim, CA
400 Capacity
$400 to $4,500 / Event
Enjoy carefree California living with a delightfully modern twist at the newly reimagined Hotel Lulu®, a BW Premier Collection by Best Western property. Ideally located just steps from Disneyland and minutes from Anaheim Convention Center, one of the best hotels in Anaheim offers everything for your family to keep the fun going all vacation long.
Event Pricing
Crystal Cove Boardroom
10 people max
$300 - $500
per event
Laguna B
30 people max
$300 - $1,600
per event
Laguna A
90 people max
$400 - $2,000
per event
Laguna C
80 people max
$400 - $1,700
per event
Newport I
100 people max
$400 - $1,000
per event
Newport II
100 people max
$400 - $1,000
per event
Newport Ballroom
100 people max
$600 - $3,000
per event
Laguna B, C & D
100 people max
$1,000 - $4,500
per event
Laguna Ballroom/Theater
400 people max
$1,400 - $6,000
per event
Laguna Ballroom/Wedding
280 people max
$1,400 - $6,000
per event
Laguna A, B & C
400 people max
$1,600 - $4,500
per event
Event Spaces

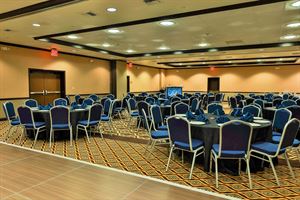
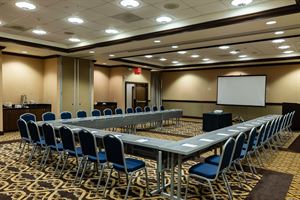

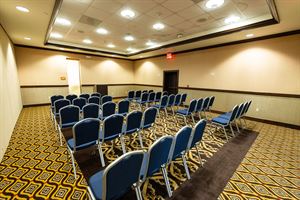
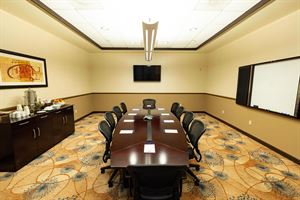
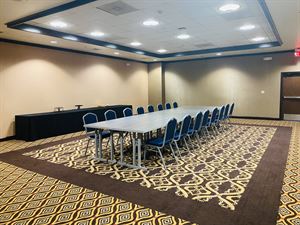
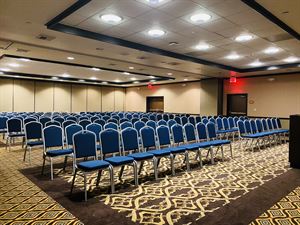





Recommendations
Great place and Amazing customer service
— An Eventective User
We were more than happy to selected this place for our event, it was such a great experience.
Management Response
Thank you for allowing us to host you at Hotel Lulu! We are happy your experience was a positive one and look forward to continue to serve you in the near future.
Additional Info
Neighborhood
Venue Types
Amenities
- ADA/ACA Accessible
- Full Bar/Lounge
- Fully Equipped Kitchen
- On-Site Catering Service
- Outdoor Pool
- Wireless Internet/Wi-Fi
Features
- Max Number of People for an Event: 400
- Number of Event/Function Spaces: 13
- Special Features: Event space is not located near guest rooms. Event spaces can be rented until 12am if requested due to location away from guest rooms. Parking lot is located right by the event space with plenty of parking spaces to accommodate large events.
- Total Meeting Room Space (Square Feet): 7,223
- Year Renovated: 21