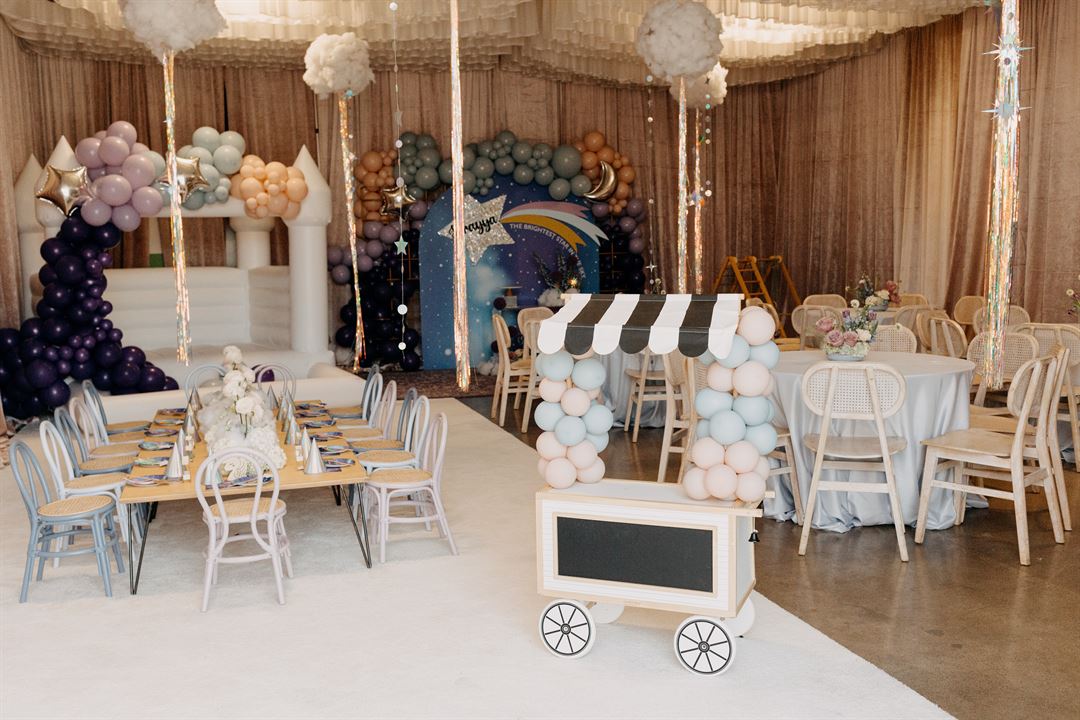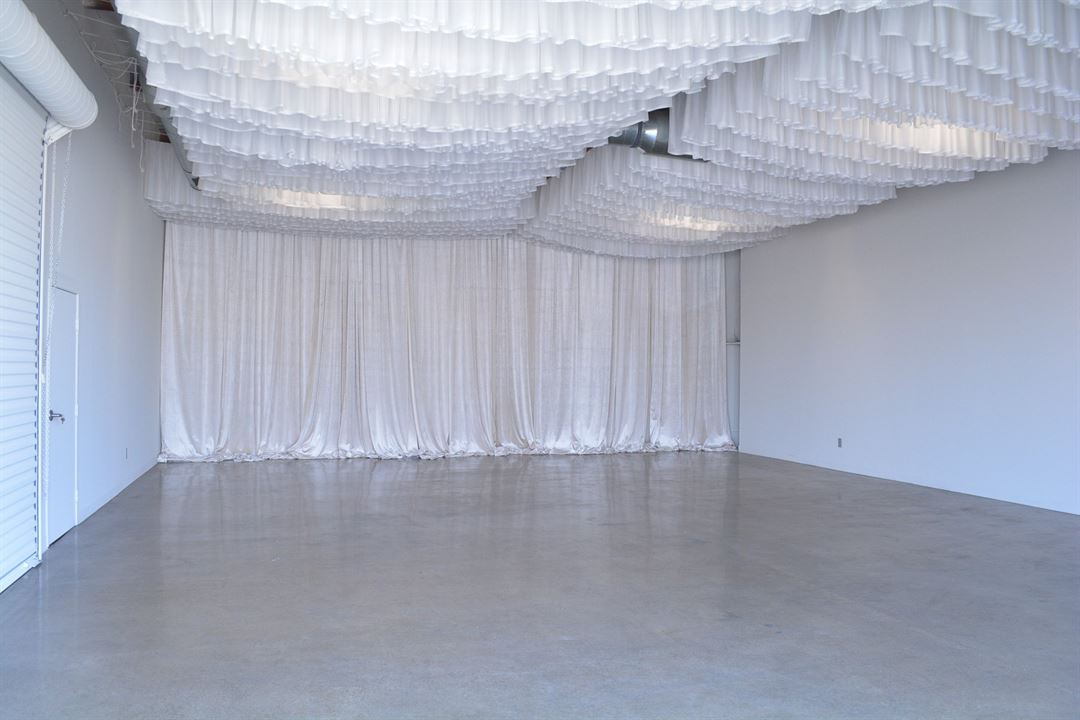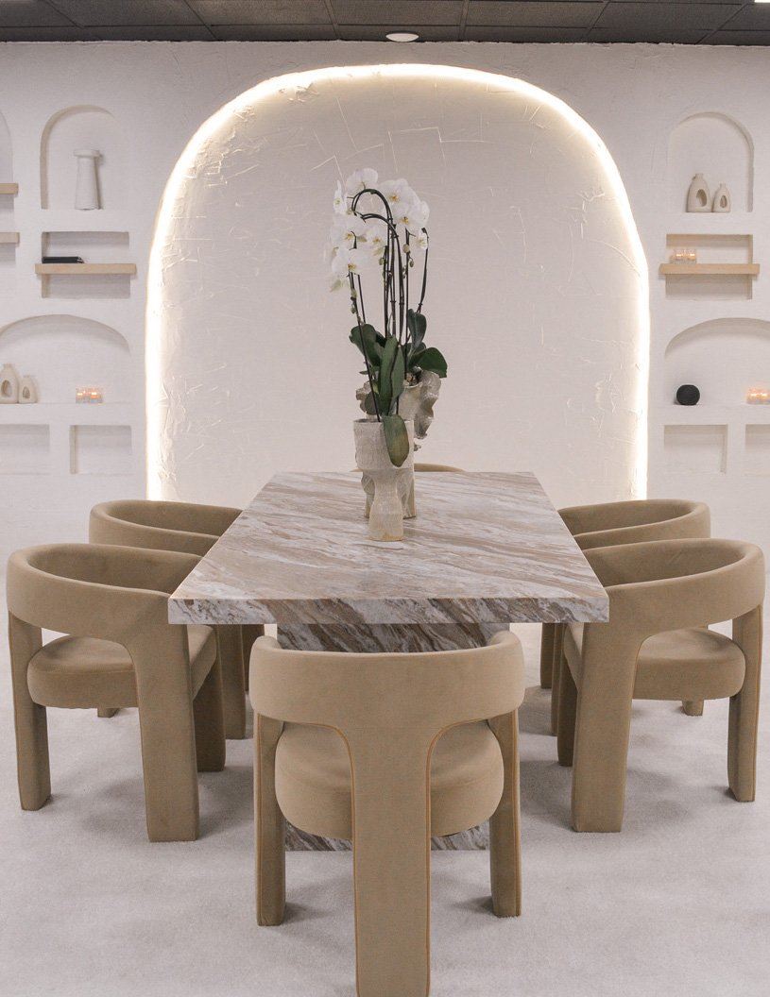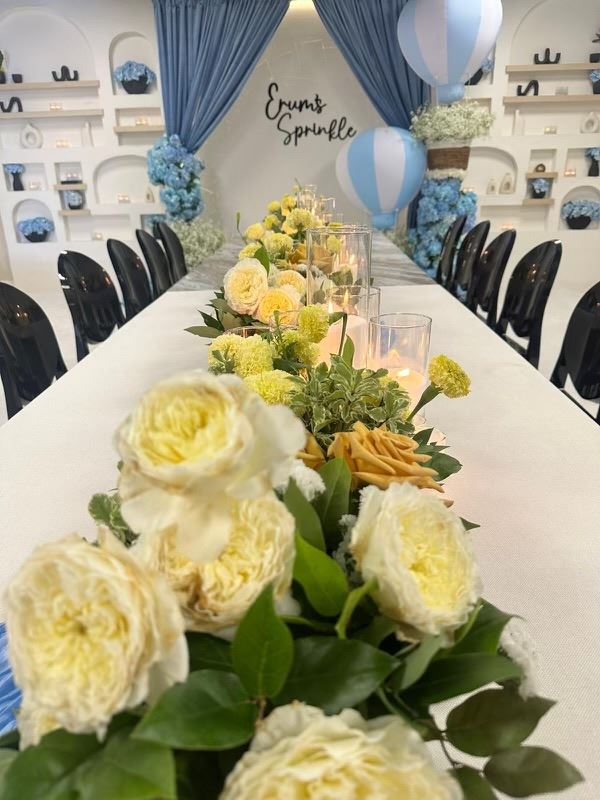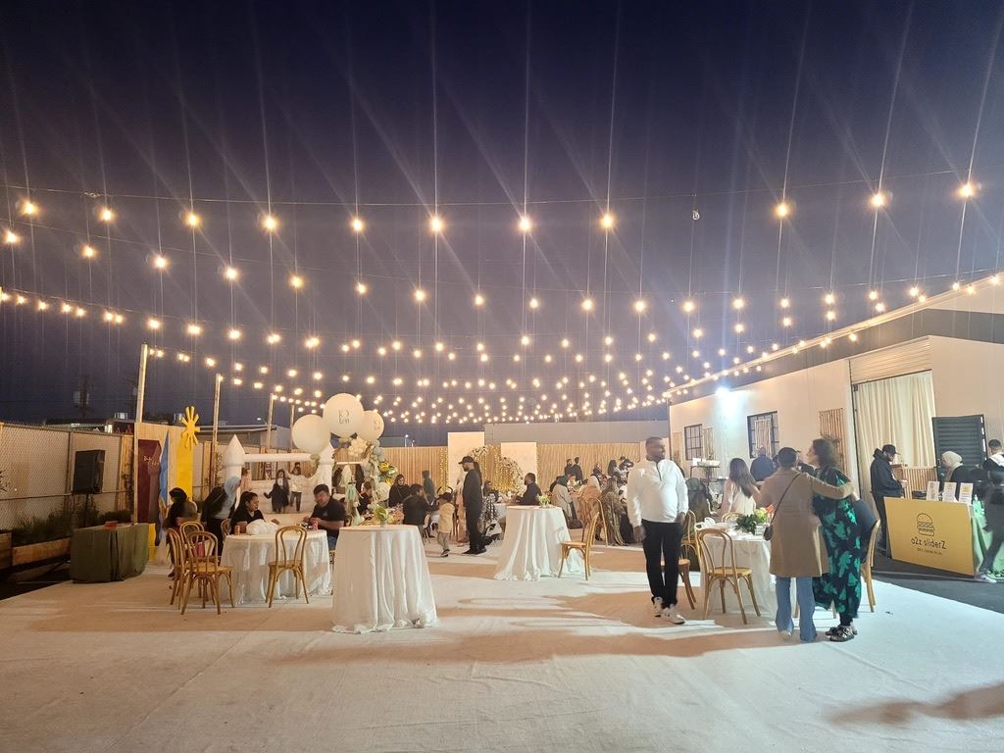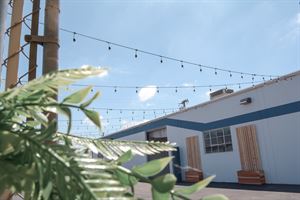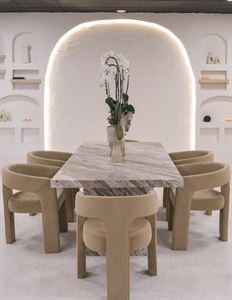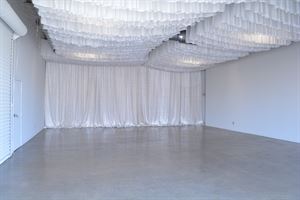About 10ten Space
10Ten Space is a modern, versatile venue perfect for events, meetings, and creative projects. With sleek, minimalist design and flexible layouts, our venue is ideal for everything from corporate events to photoshoots. 10Ten Space combines style, convenience, and customization in one dynamic location. The ultimate venue space for the creative minded soul.
Event Pricing
Celebration
Attendees: 0-350
| Deposit is Required
| Pricing is for
all event types
Attendees: 0-350 |
$950 - $4,000
/event
Pricing for all event types
Event Spaces
Courtyard
Enclave
Gallery Warehouse
Neighborhood
Venue Types
Amenities
- ADA/ACA Accessible
- Fully Equipped Kitchen
- Outdoor Function Area
- Outside Catering Allowed
- Wireless Internet/Wi-Fi
Features
- Max Number of People for an Event: 300
- Number of Event/Function Spaces: 3
