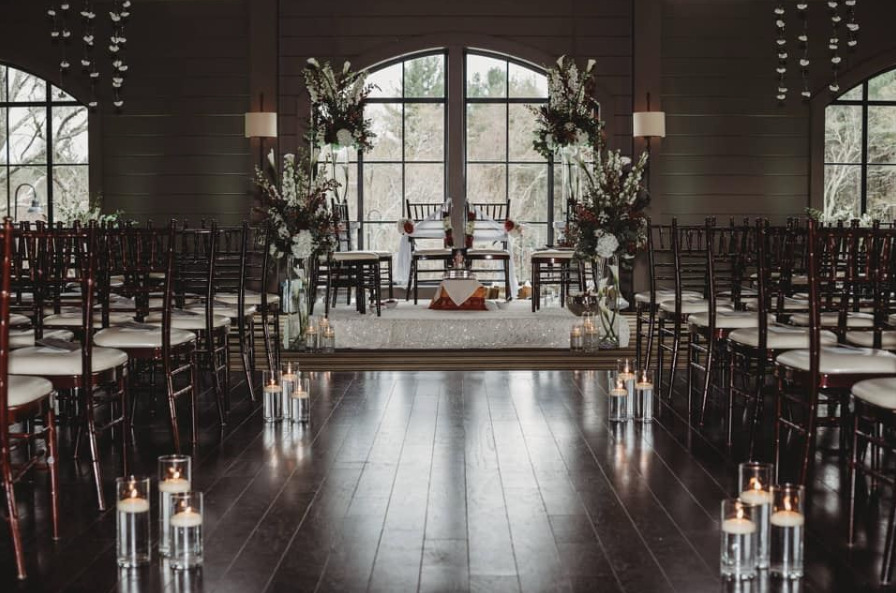
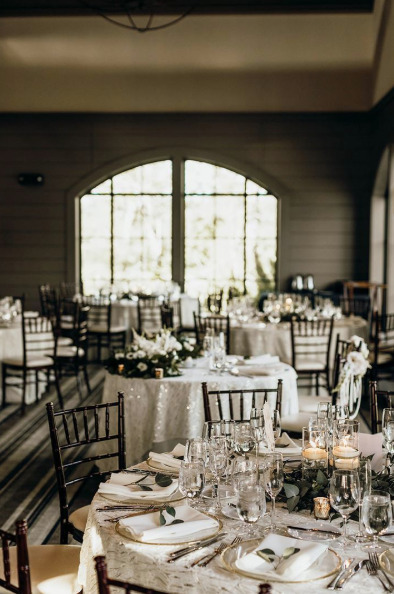
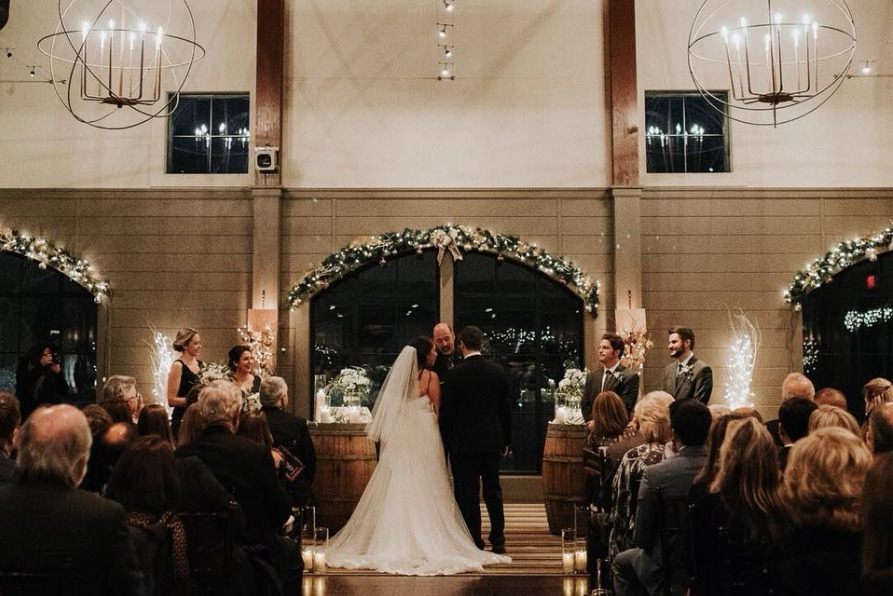
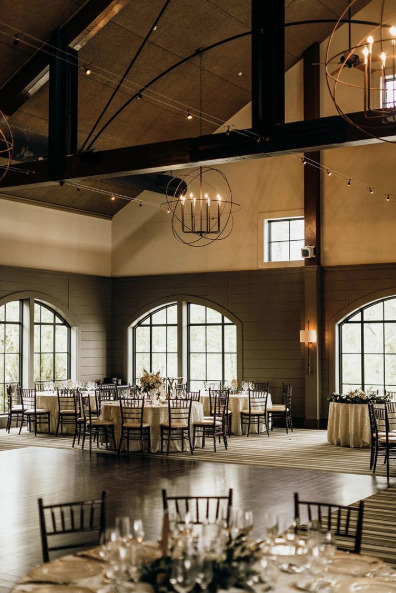
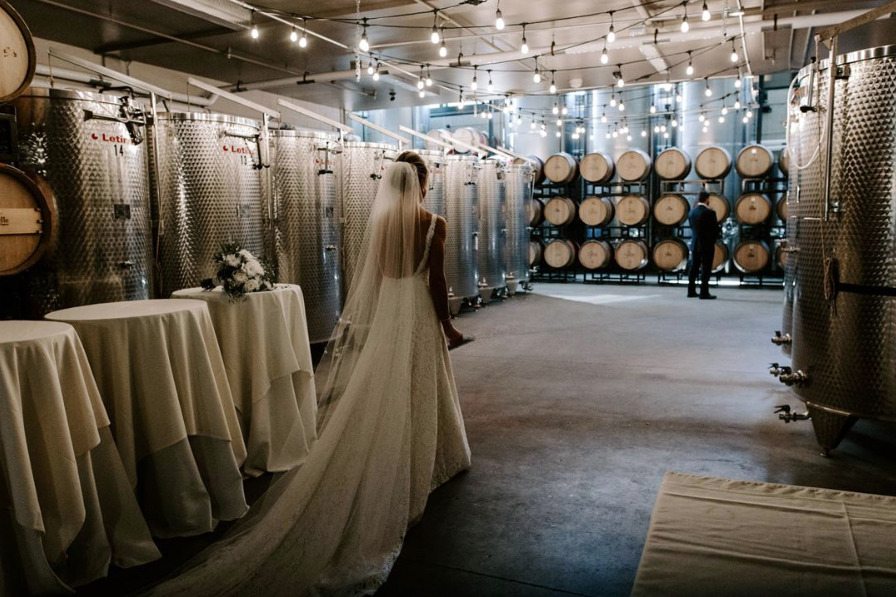













LaBelle Winery Amherst
345 Route 101, Amherst, NH
250 Capacity
$1,500 to $20,000 / Wedding
At LaBelle Winery, we understand that your wedding is a once-in-a-lifetime event to share with your loved ones. Our experienced Wedding Sales Associates and Event Coordinators look forward to assisting you with planning & executing your every detail to ensure that your wedding at LaBelle Winery is remarkable!
With our full-service in-house catering, stunning facility and manicured grounds, outstanding service, custom furnishings and so much more, you are sure to make your occasion memorable by hosting your wedding at LaBelle Winery. We look forward to assisting you!
Event Pricing
Venue Rental Fees
$1,500 - $5,500
per event
Food & Beverage Minimums
$12,000 - $20,000
per event
Event Spaces
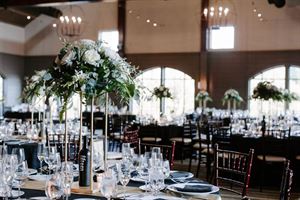
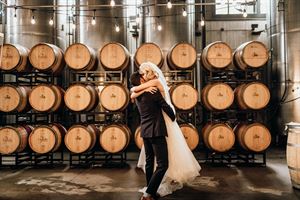
General Event Space
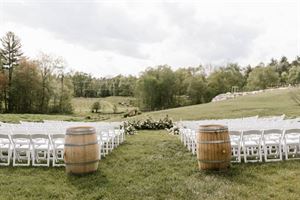
Outdoor Venue

General Event Space

Additional Info
Venue Types
Amenities
- ADA/ACA Accessible
- Full Bar/Lounge
- On-Site Catering Service
- Outdoor Function Area
- Wireless Internet/Wi-Fi
Features
- Max Number of People for an Event: 250