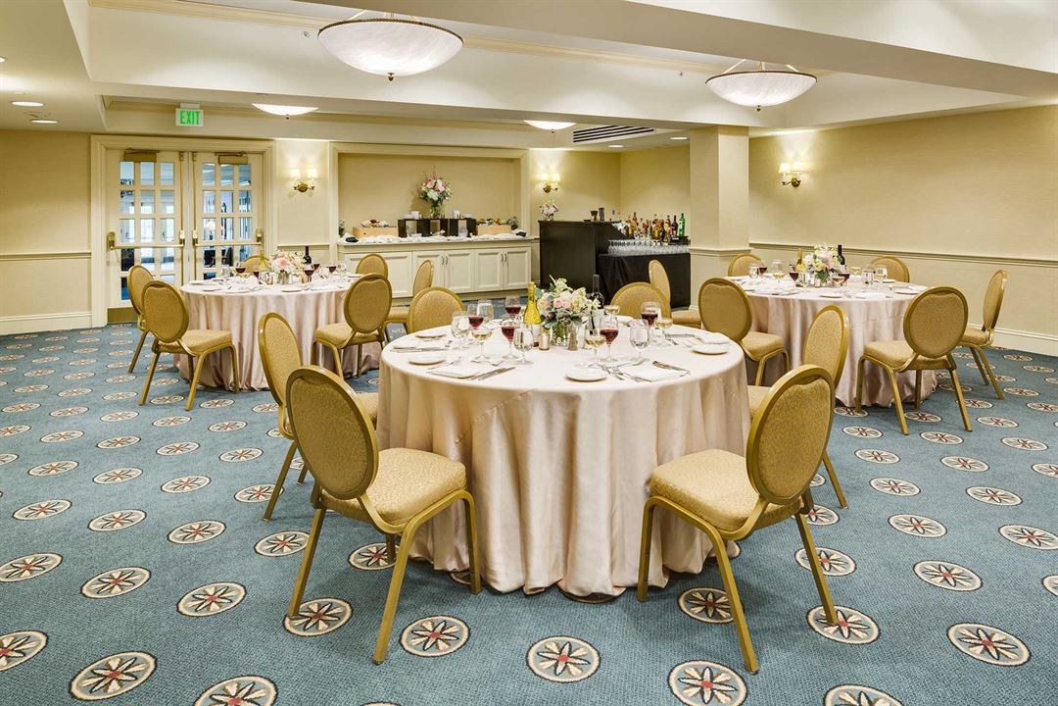
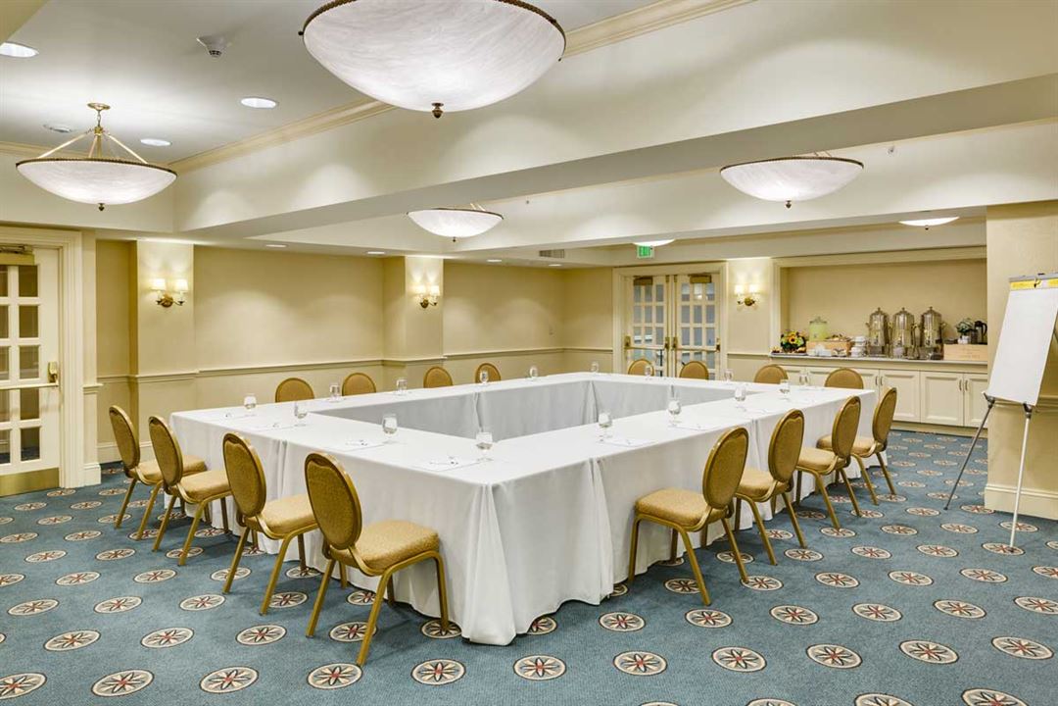
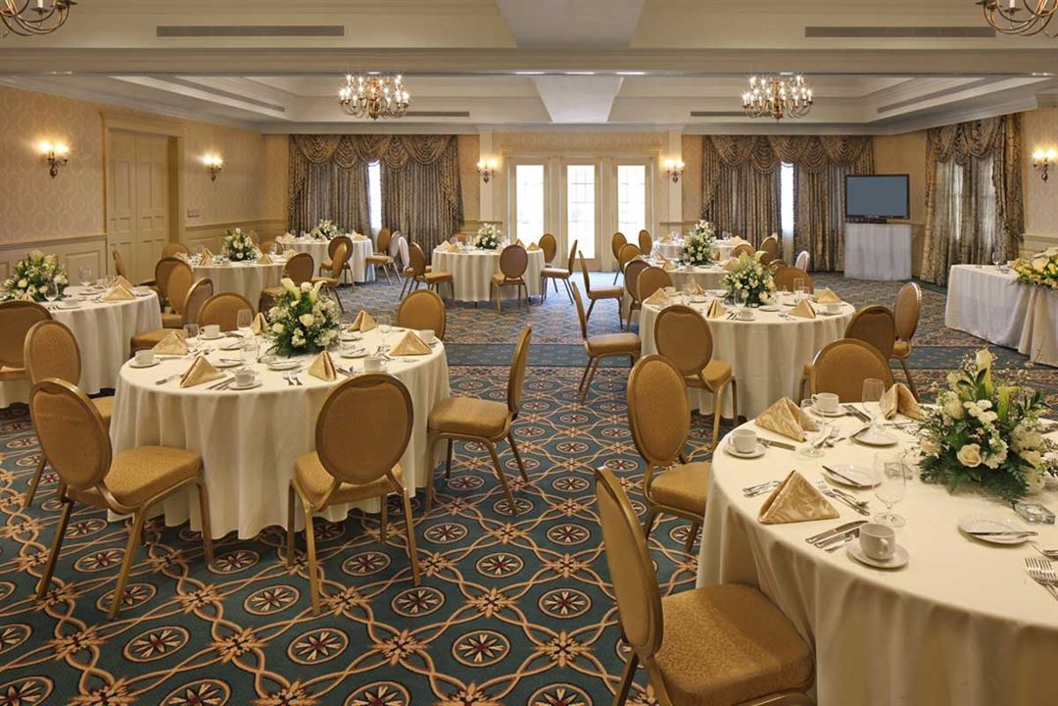
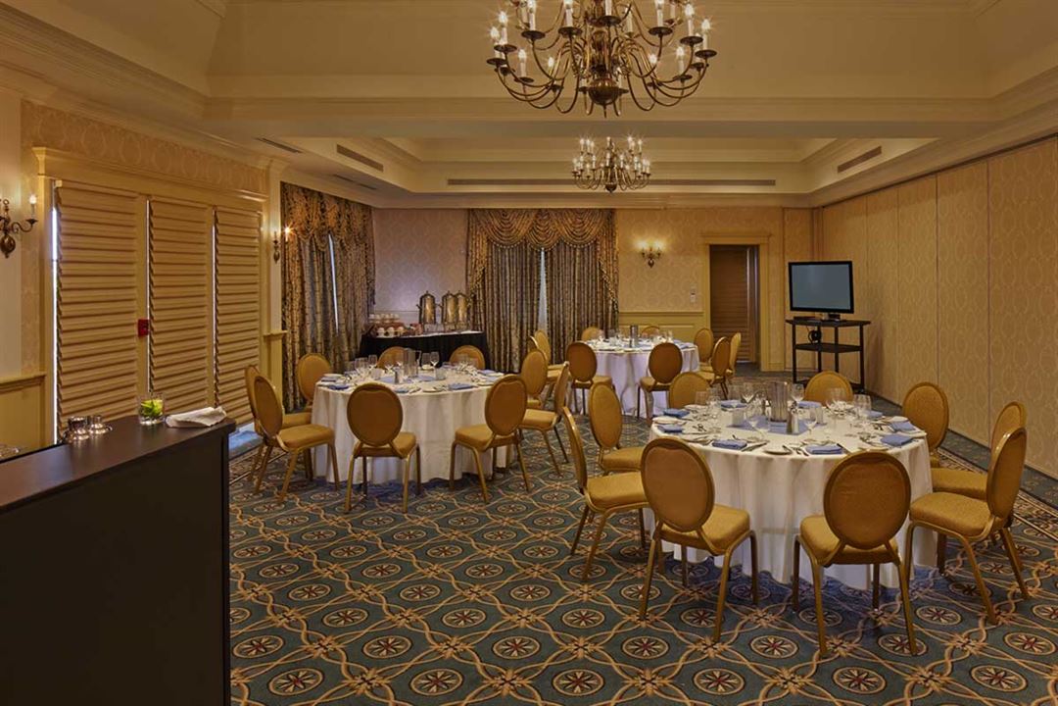
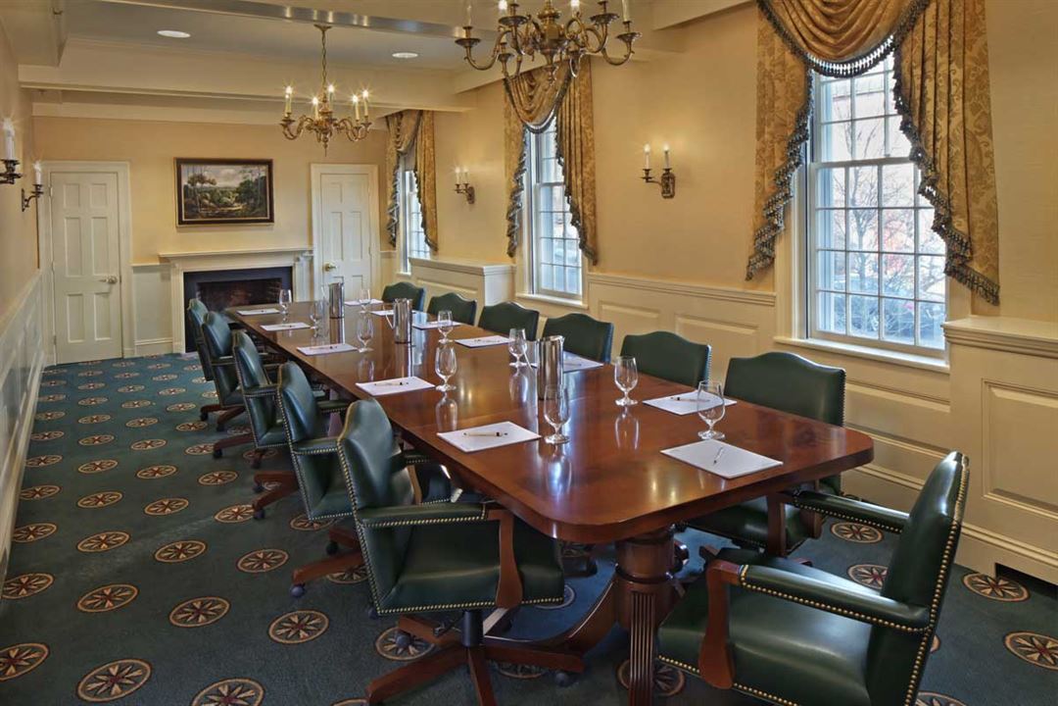








Inn on Boltwood
30 Boltwood Ave, Amherst, MA
180 Capacity
$450 to $5,500 for 50 Guests
More than 8,000 square feet of flexible indoor and outdoor meeting space, including our 2,360-square-foot ballroom and multipurpose meeting room, can be configured in a variety of layouts to accommodate functions of up to 160 guests.
A tented garden area offers the option of outdoor space with room for as many as 180 guests. Your meeting guests will appreciate our exceptional food and beverage offerings including 30Boltwood, our signature farm-to-table full-service Amherst restaurant, in addition to catering menus created to appeal to today’s sophisticated palate.
The services of our trained meeting planning staff are on site to assist in creating a smooth and memorable experience. Audiovisual support is available, including dropdown projection screens, LCD projectors, podium, microphones, and sound system.
Event Pricing
Banquet Menus Starting At
$9 - $48
per person
Wedding Packages Starting At
$110 per person
Event Spaces
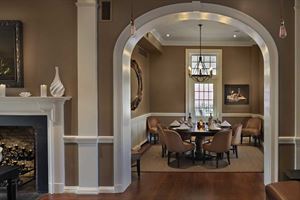
General Event Space
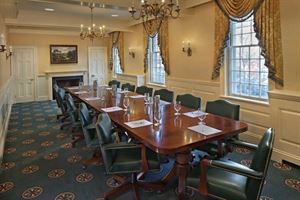
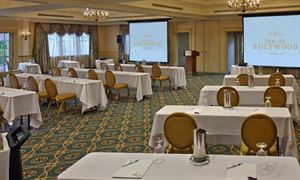
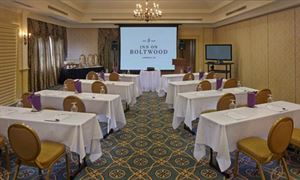
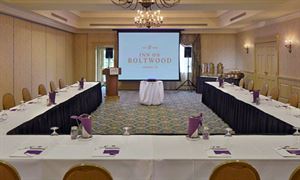
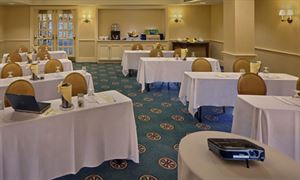
Additional Info
Venue Types
Amenities
- ADA/ACA Accessible
- Fully Equipped Kitchen
- On-Site Catering Service
Features
- Max Number of People for an Event: 180