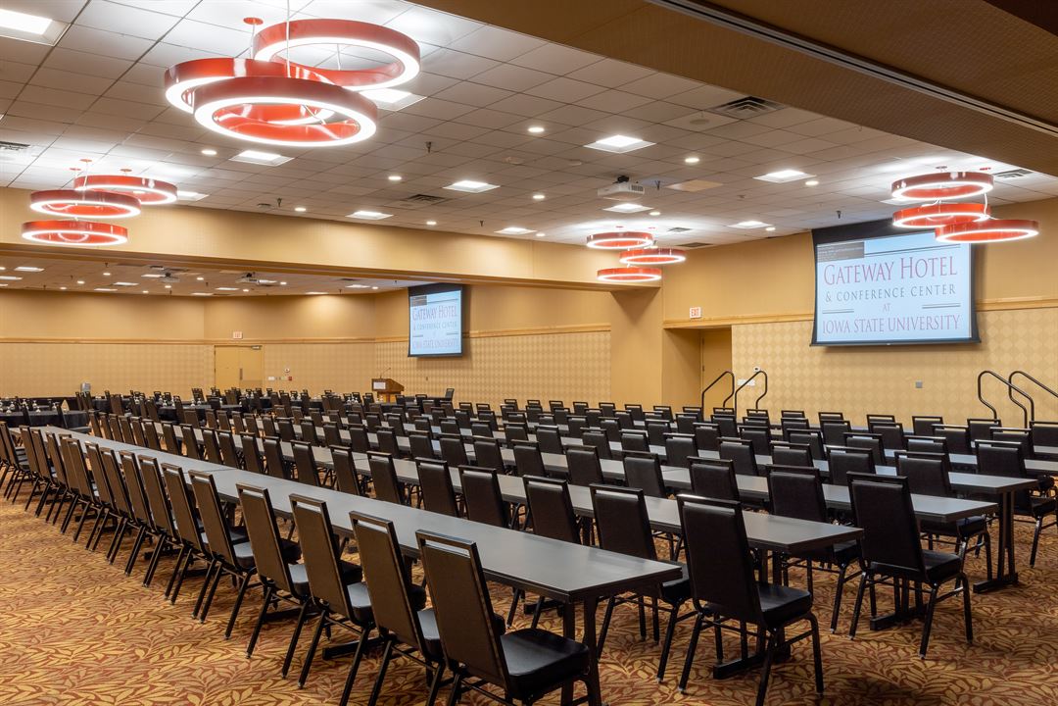
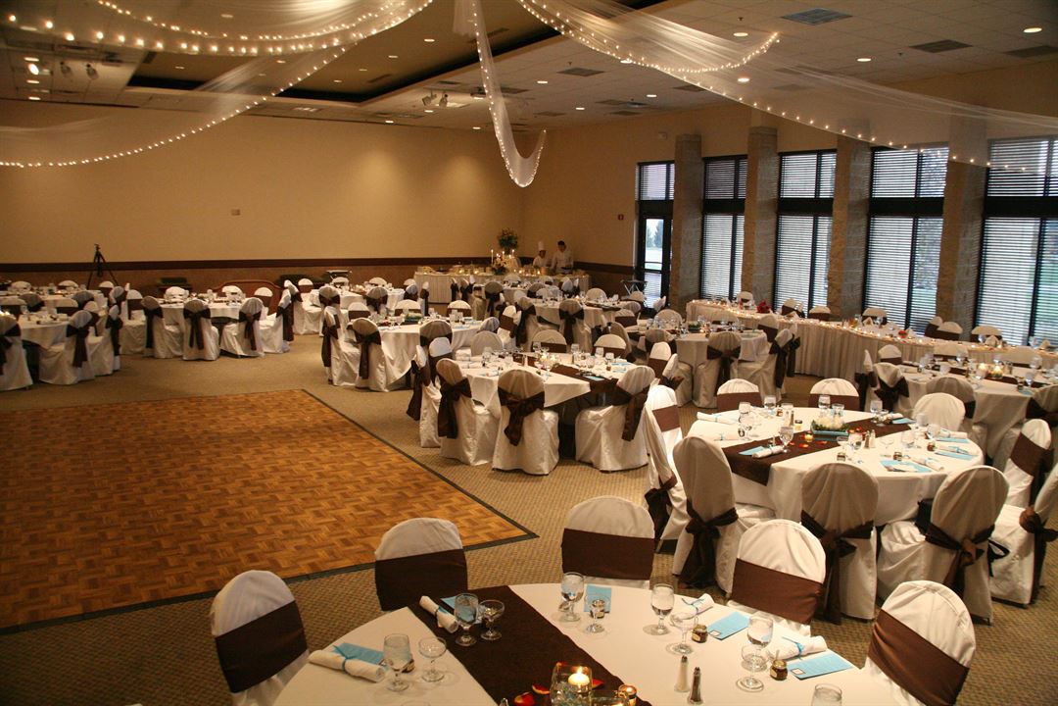
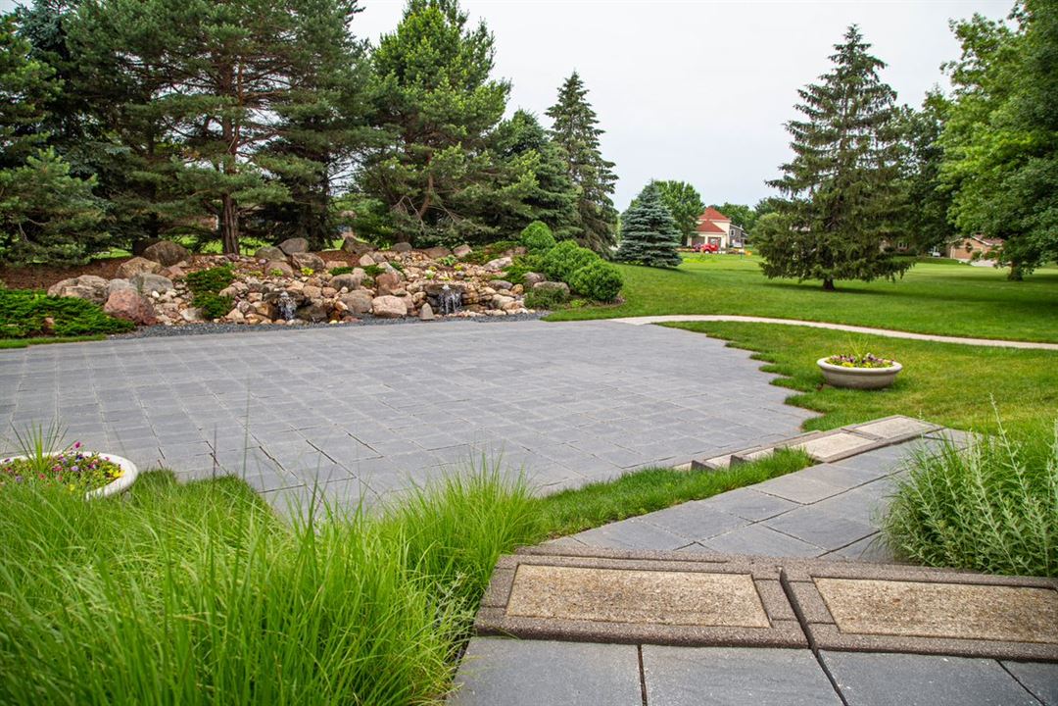
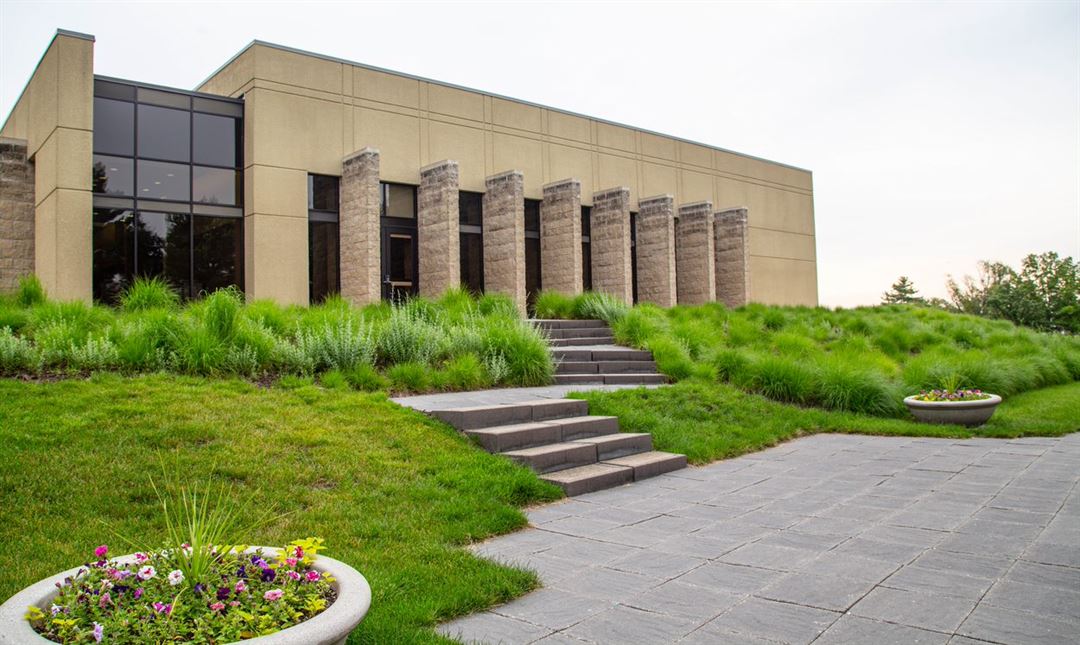
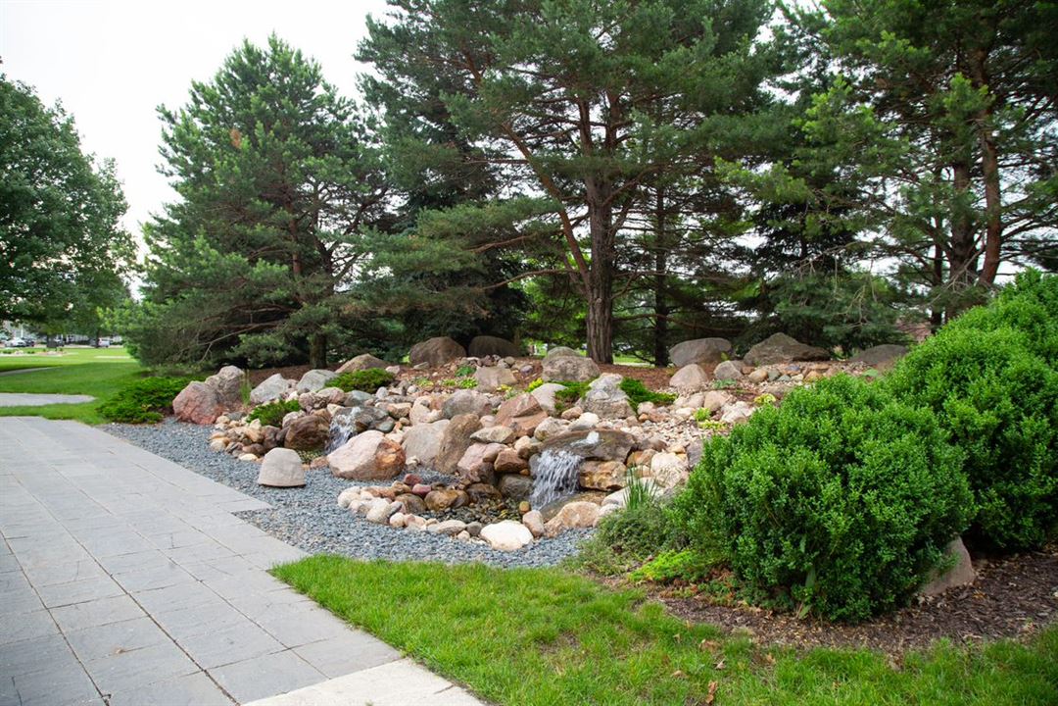






























Gateway Hotel and Conference Center
2100 Green Hills Drive, Ames, IA
850 Capacity
Set the tone for a successful business or social function at Gateway Hotel and Conference Center at Iowa State University. With 17,400 square feet of adaptable space, we offer the largest conference facility in Ames, Iowa.
Organize a theater-style conference for up to 850 guests in the Prairie Room, which can also be divided into smaller spaces for breakout meetings. The Ada Hayden and George Washington Carver venues are tailor-made for seminars, training sessions and other small events. We also offer picturesque outdoor spaces for corporate cocktail functions and pre-meeting gatherings.
All of our venues showcase cutting-edge, recently updated audiovisual equipment including a full HDMI wireless presentation system and digitally encrypted wireless microphones. Allow our talented culinary team to provide a menu that keeps your guests energized and focused; experienced event planners are on hand to assist with venue set-up, room blocks for your guests, menu and agenda planning and much more.
Event Spaces
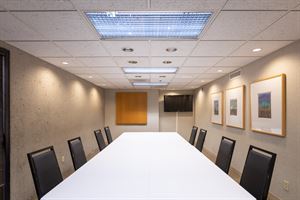
General Event Space
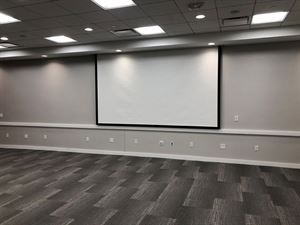
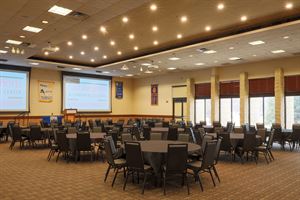
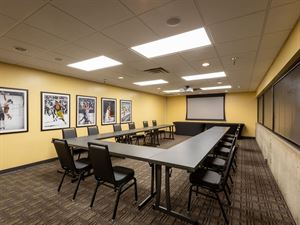
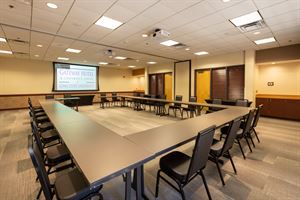
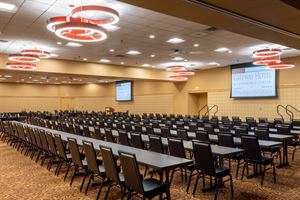
Additional Info
Venue Types
Amenities
- Full Bar/Lounge
- Indoor Pool
- Outdoor Pool
- Wireless Internet/Wi-Fi
Features
- Max Number of People for an Event: 850