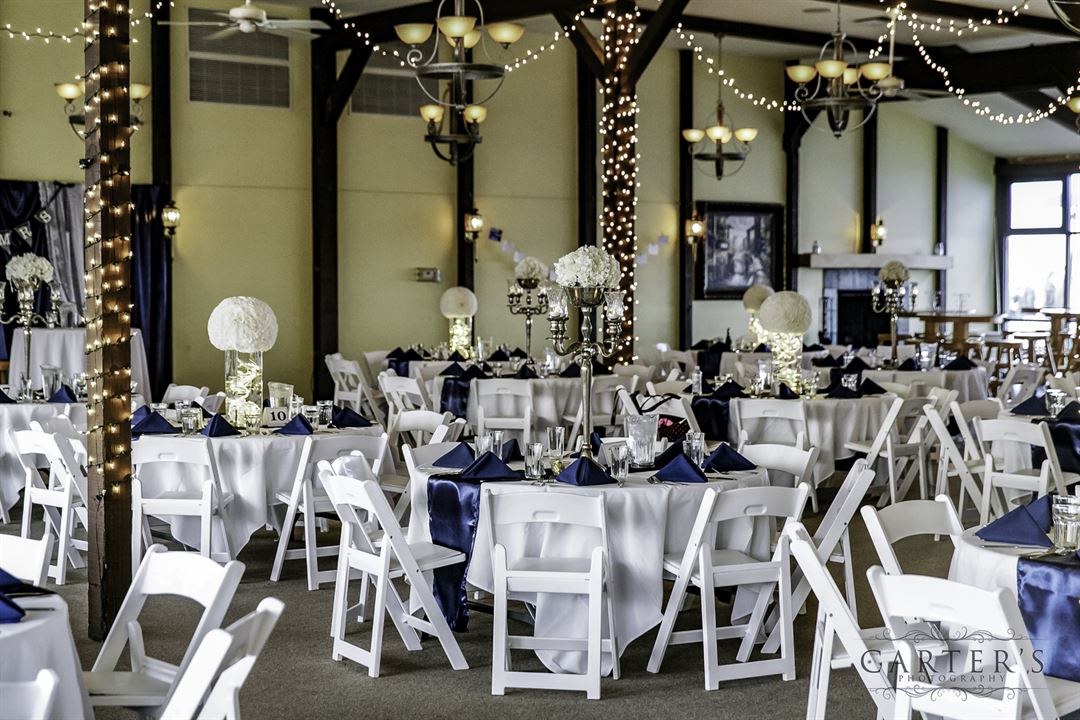
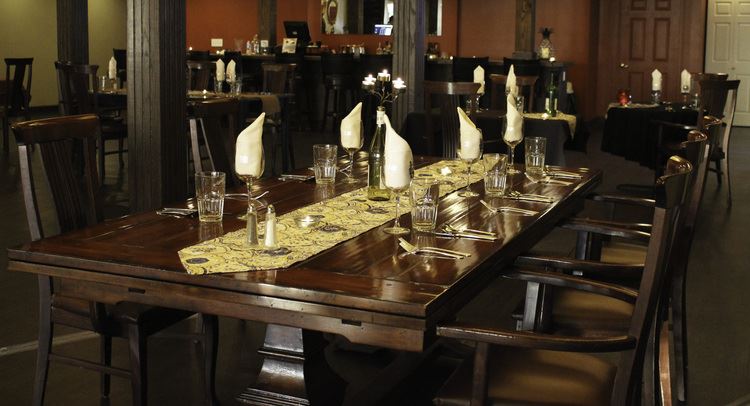
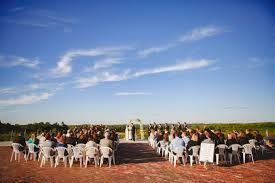
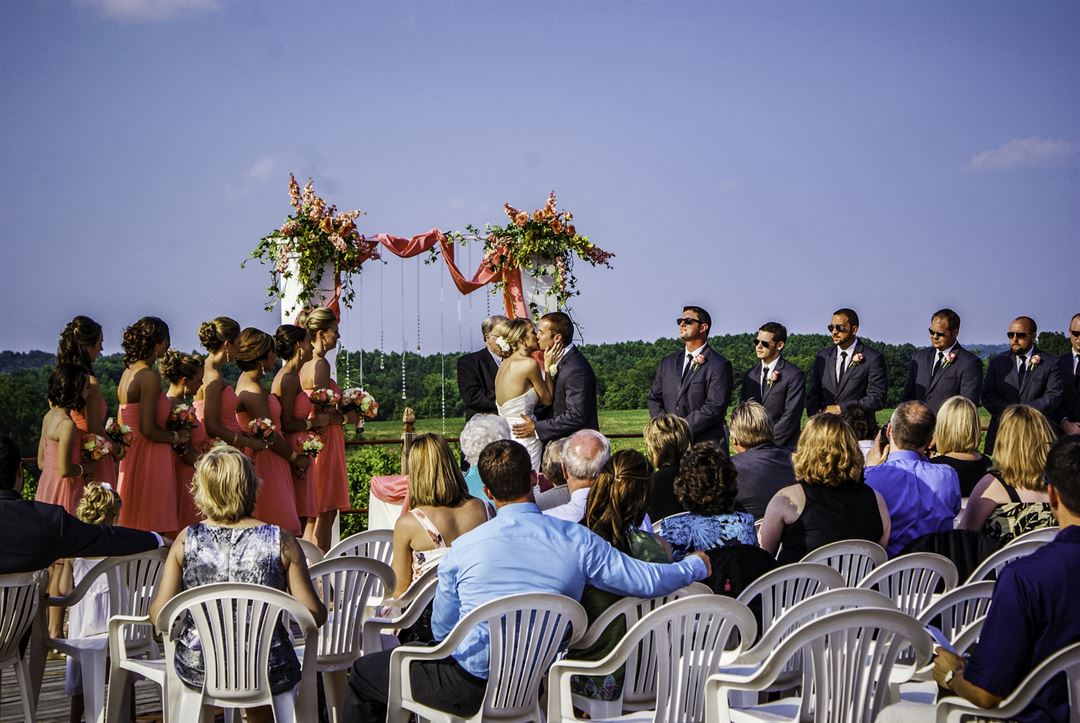
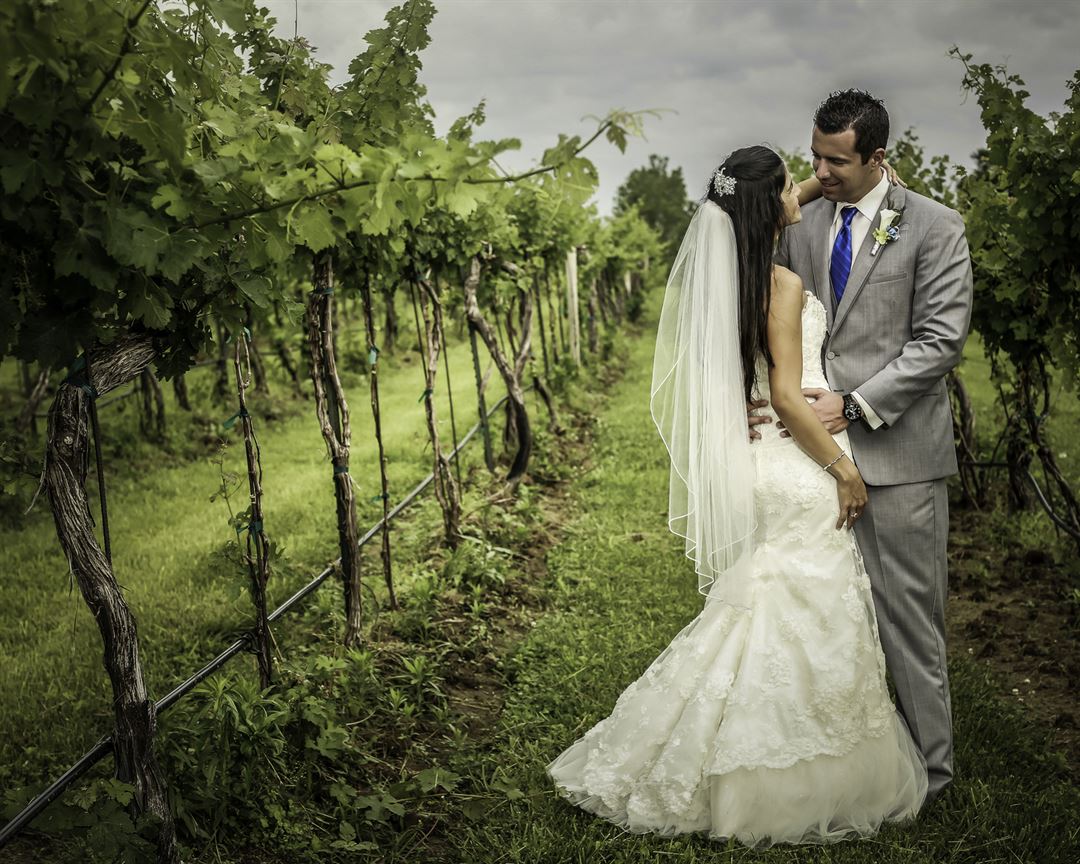


Von Jakob Vineyard
230 IL-127, Alto Pass, IL
250 Capacity
$600 to $2,500 / Wedding
Von Jakob Winery, Brewery, and Bed & Breakfast Suites offers the perfect setting for an extraordinary event. With over 15 years of experience, we are committed to making your event a truly wonderful occasion. Our event space is perfect for all types of celebrations, whether it’s a large graduation party or a small outing with friends. Our in-house coordinator, chefs and wait staff alleviate the pressure of planning and hosting your special event, allowing you to enjoy the company of those around you.
Event Pricing
Weddings Starting At
250 people max
$600 - $2,500
per event
Event Spaces
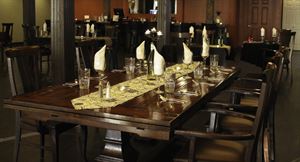
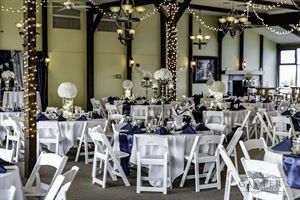
Additional Info
Venue Types
Features
- Max Number of People for an Event: 250