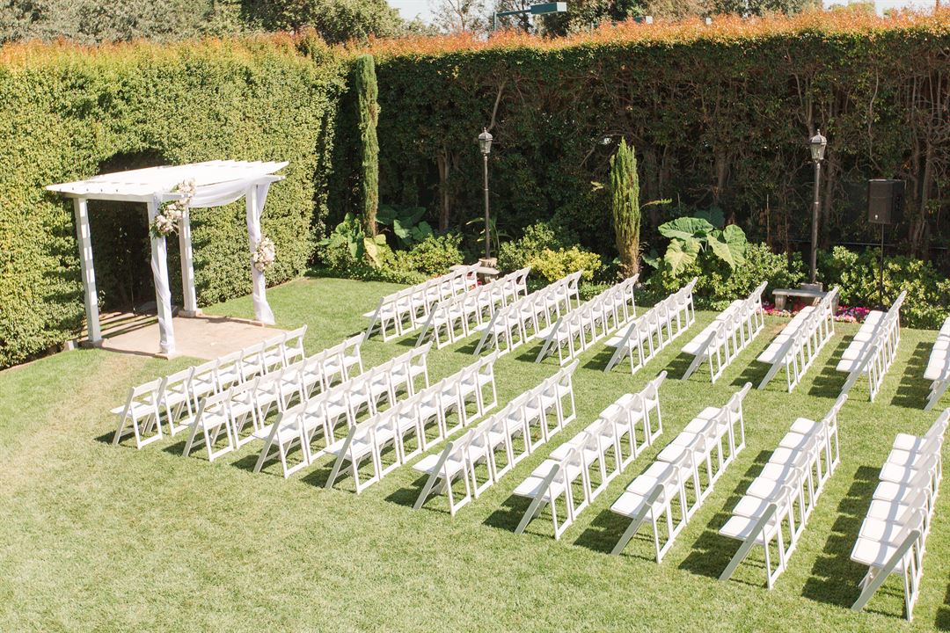
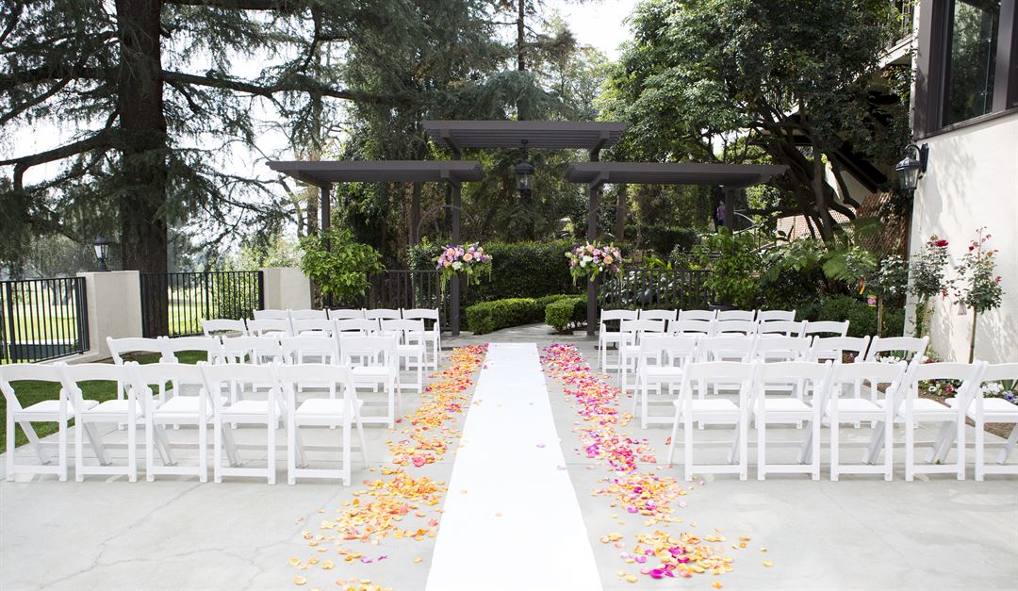
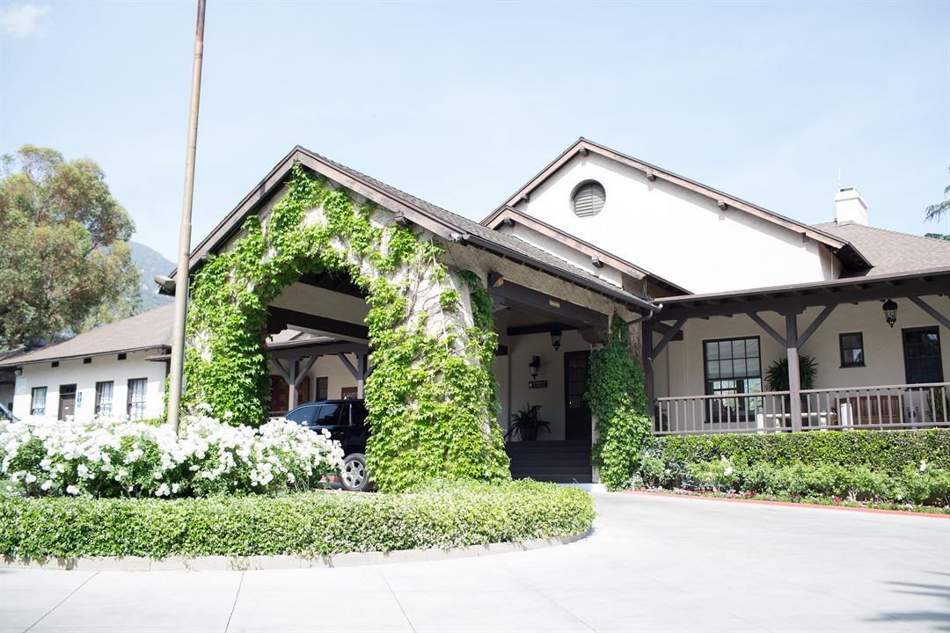
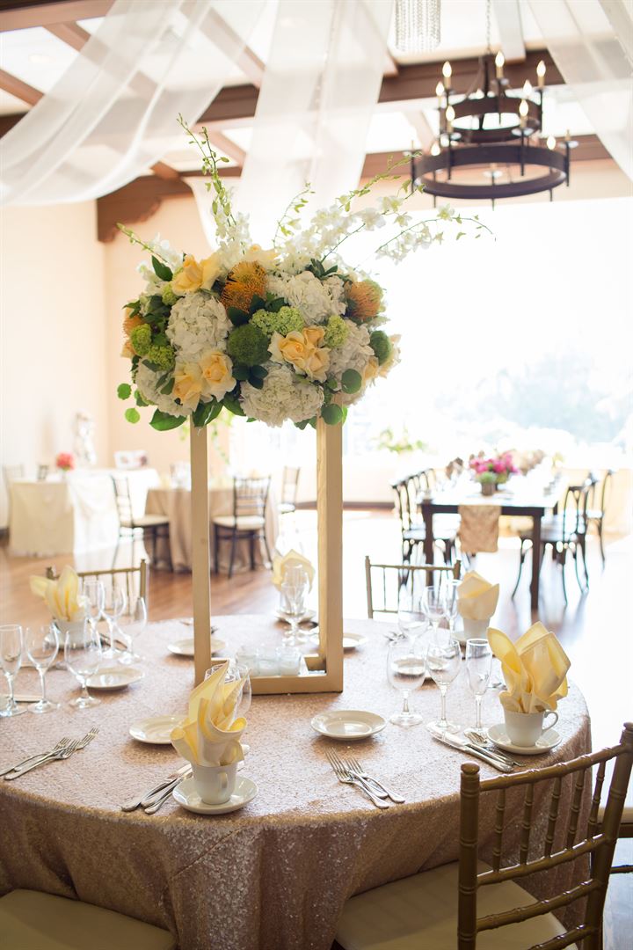
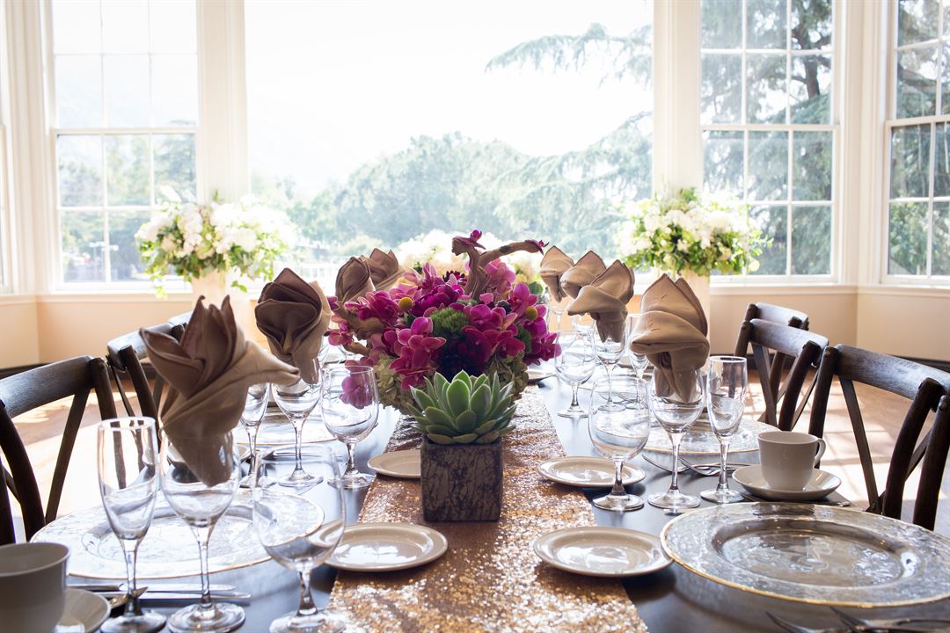





























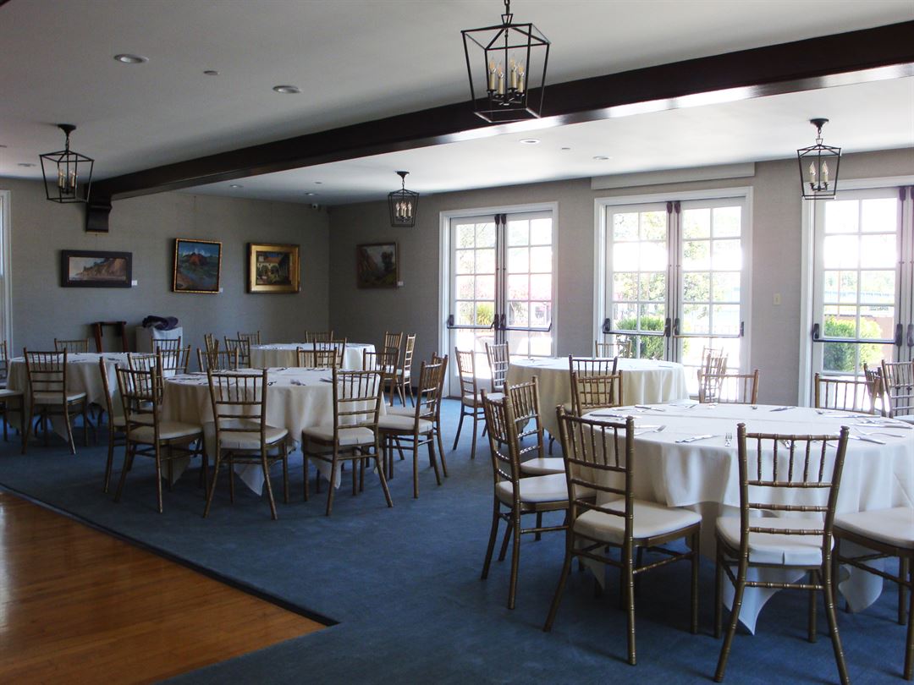
Altadena Town & Country Club
2290 Country Club Drive, Altadena, CA
240 Capacity
$4,248 to $6,048 for 50 Guests
Altadena Town & Country Club is the perfect setting for your dream wedding, corporate meeting or social event. Let our team of experts help you create a memorable day.
Event Pricing
Wedding
50 - 240 people
$84.95 - $120.95
per person
Event Spaces
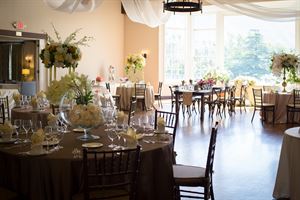
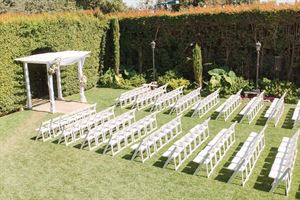
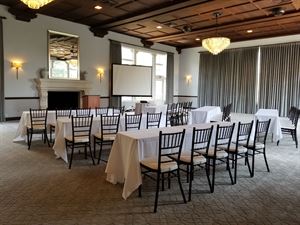
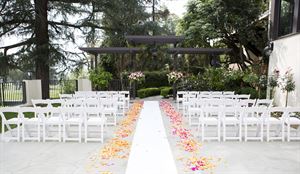
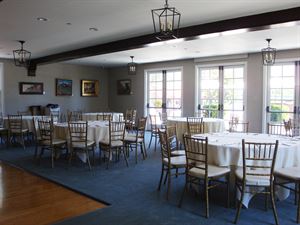
Recommendations
Great venue to host events!
— An Eventective User
from San Marino, CA
The venue is beautifully tucked up against the San Gabriel Mountains with a breathtaking view from the space. The spacious wrap around terrace allowed our guests to enjoy the first night of summer evening allowing plenty of space to mingle comfortably. The bar area was spacious and allowed easy flow without a traffic jam and the main venue space had a spectacular large wall of windows overlooking the grounds with the mountains in full view. The staff were extremely helpful during setup and tear down.
HIGHLY RECOMMEND the Altadena Town and Country Club!
Additional Info
Venue Types
Amenities
- Full Bar/Lounge
- On-Site Catering Service
- Outdoor Function Area
- Valet Parking
- Wireless Internet/Wi-Fi
Features
- Max Number of People for an Event: 240
- Number of Event/Function Spaces: 5
- Total Meeting Room Space (Square Feet): 27,000