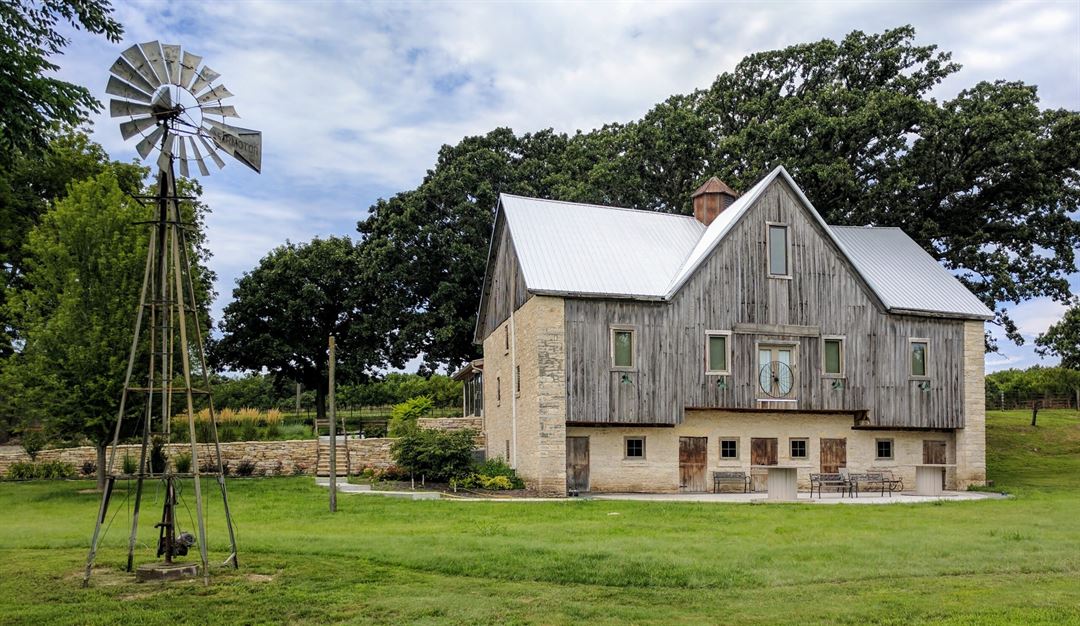
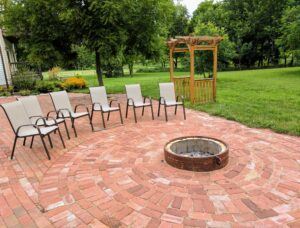
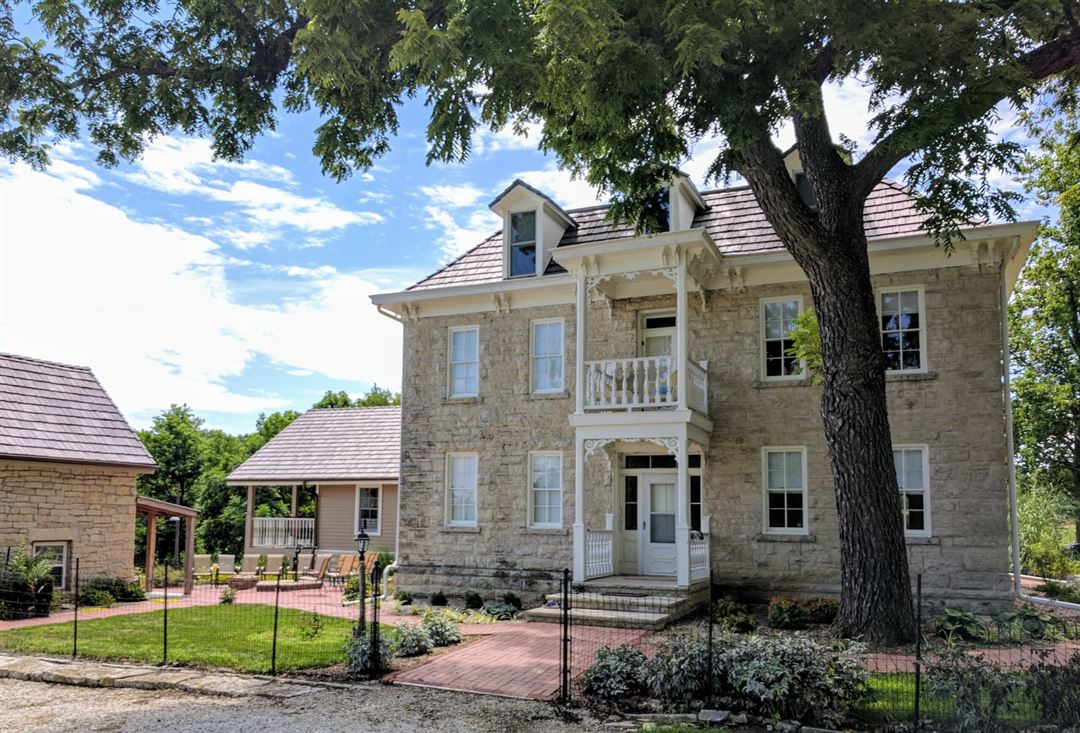
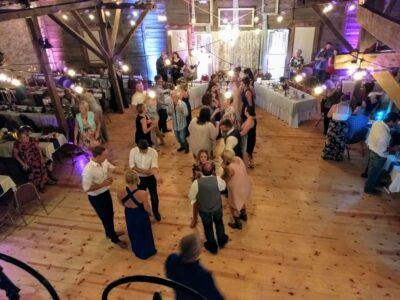
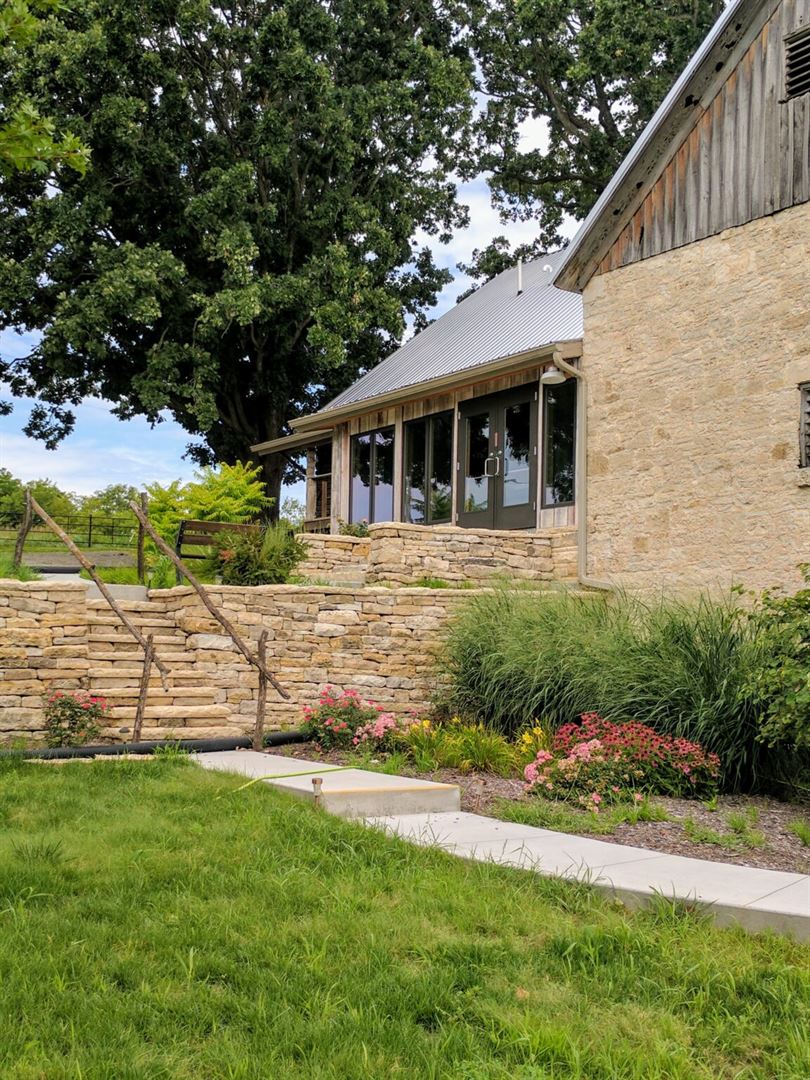
Mill Creek Lodge at Volland Point
34554 Old K-10 Rd, Alma, KS
300 Capacity
Mill Creek Lodge at Volland Point has been in business since 2016, we are ready to host your perfect wedding, business meeting, family reunion, or your getaway in the Flint Hills. We’re family owned and operated, and understand how much you value spending time in rustic historic settings. Contact us today and we will work to make your time at Mill Creek Lodge at Volland Point a special one.
Event Spaces


General Event Space
Additional Info
Venue Types
Amenities
- Outside Catering Allowed
Features
- Max Number of People for an Event: 300
- Special Features: We have all of the extras you need as well from tables, chairs, linens, and more.