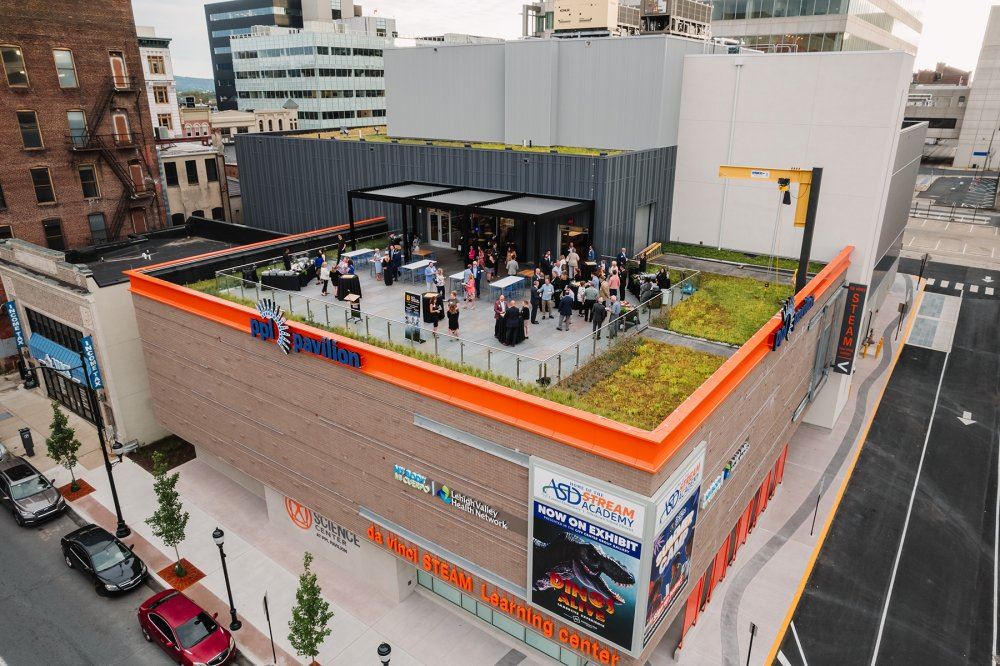
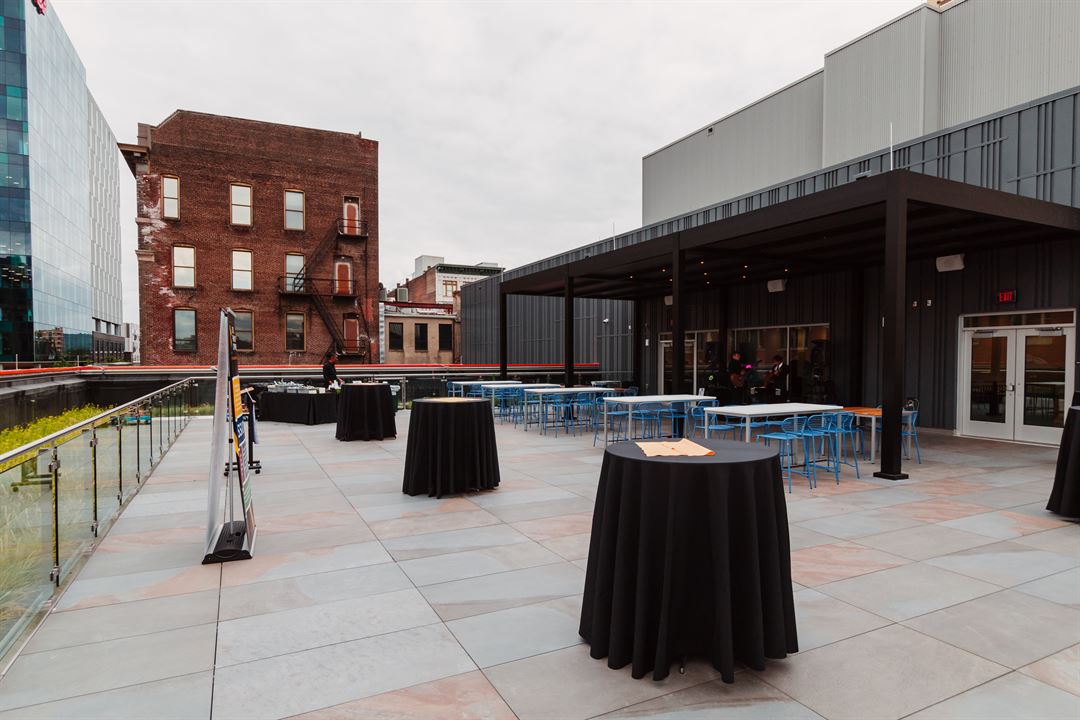
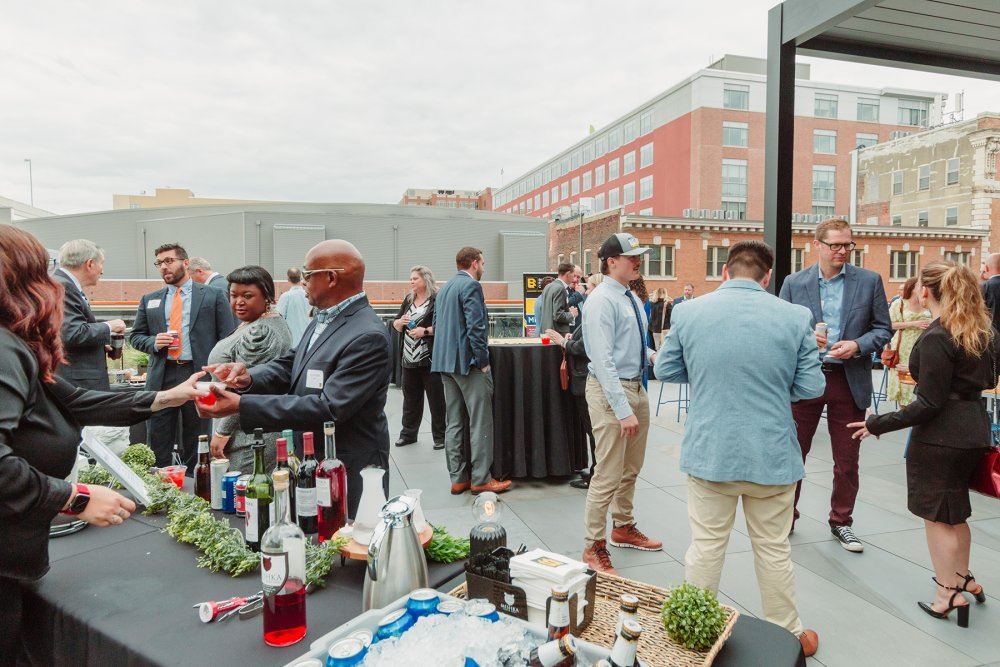
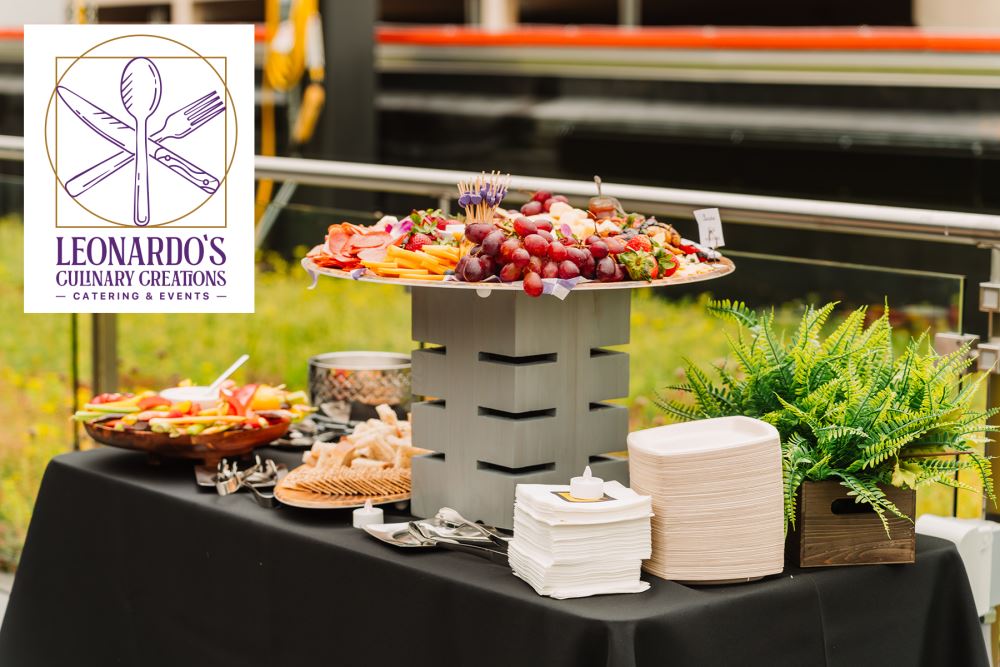











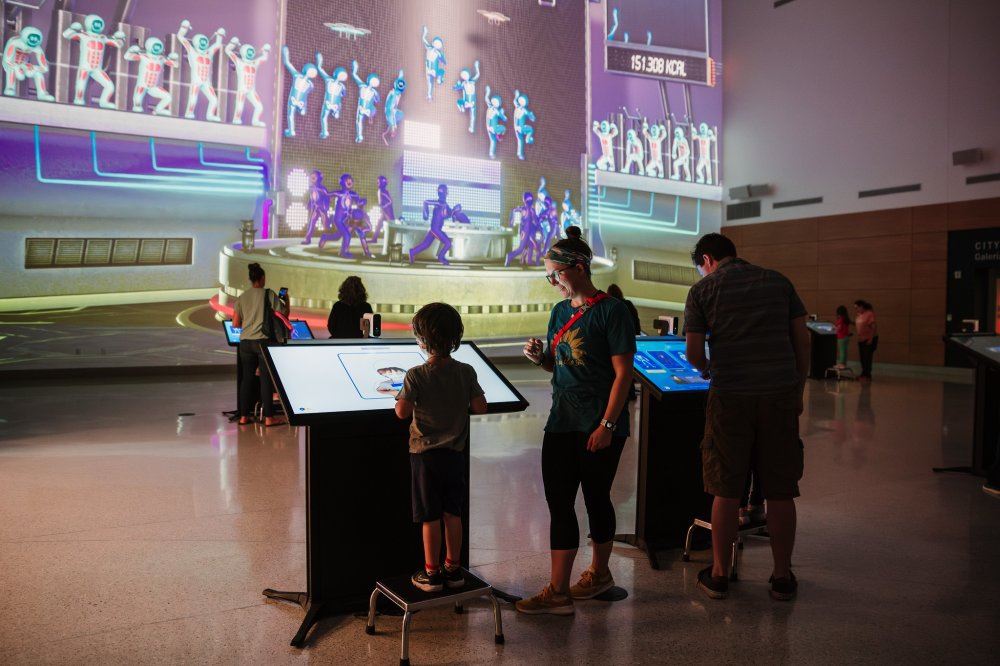
DaVinci Science Center
815 Hamilton BLVD, Allentown, PA
1,500 Capacity
$1,500 to $16,000 / Event
Imagine your guests surrounded by hands-on, engaging exhibits that stimulate the mind and spark creativity. With over 30,000 square feet of dynamic space to explore, the possibilities are endless for creating a truly unforgettable experience.
Mingle with colleagues and friends amidst the wonders of LVHN My Body, where the human body becomes a fascinating playground of discovery.
Or perhaps you’d prefer to unwind by the tranquil waters of the Lehigh River Watershed. The playful antics of our resident North American river otters provide a charming backdrop for socializing and networking.
With its unique blend of education and entertainment, Da Vinci Science Center at PPL Pavilion offers a one-of-a-kind setting sure to leave a lasting impression on guests.
Why settle for the ordinary when you can host your private events in a place where inspiration knows no bounds? Book your event with us today and let the magic of science ignite your imagination!
Event Pricing
Museum Rental
1,500 people max
$1,500 - $16,000
per event
Event Spaces
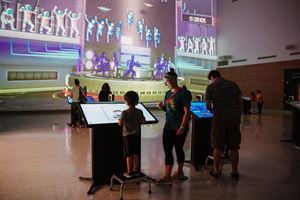
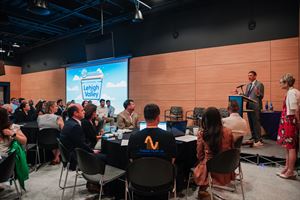
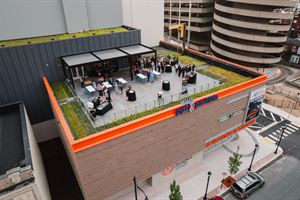

Additional Info
Neighborhood
Venue Types
Amenities
- ADA/ACA Accessible
- Full Bar/Lounge
- On-Site Catering Service
- Outdoor Function Area
- Wireless Internet/Wi-Fi
Features
- Max Number of People for an Event: 1500
- Number of Event/Function Spaces: 9
- Special Features: Opened May 2024 State of the Art Audio Visual System Unique Meeting and Event Spaces Onsite Caterer Located in Downtown Allentown, Steps away from multiple Hotels.
- Total Meeting Room Space (Square Feet): 8,500
- Year Renovated: 2024