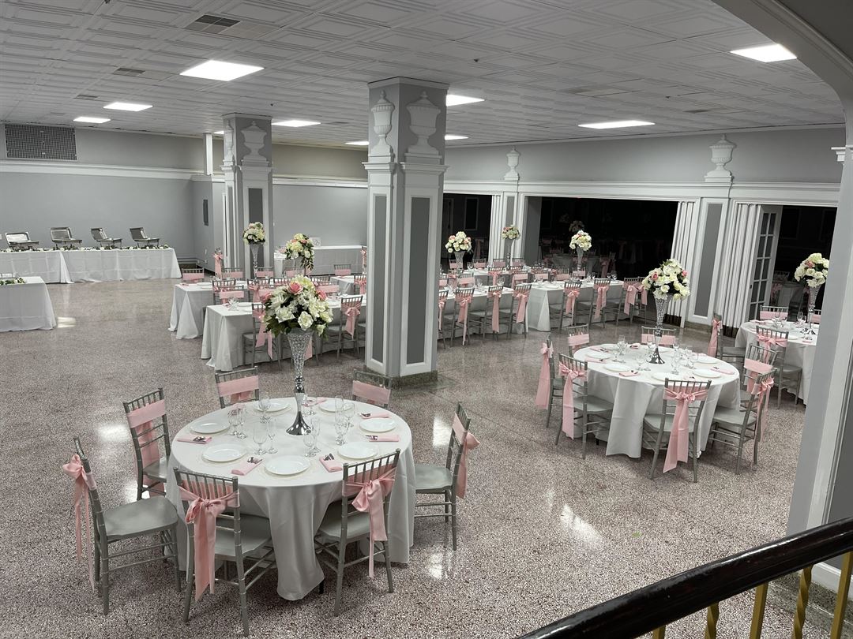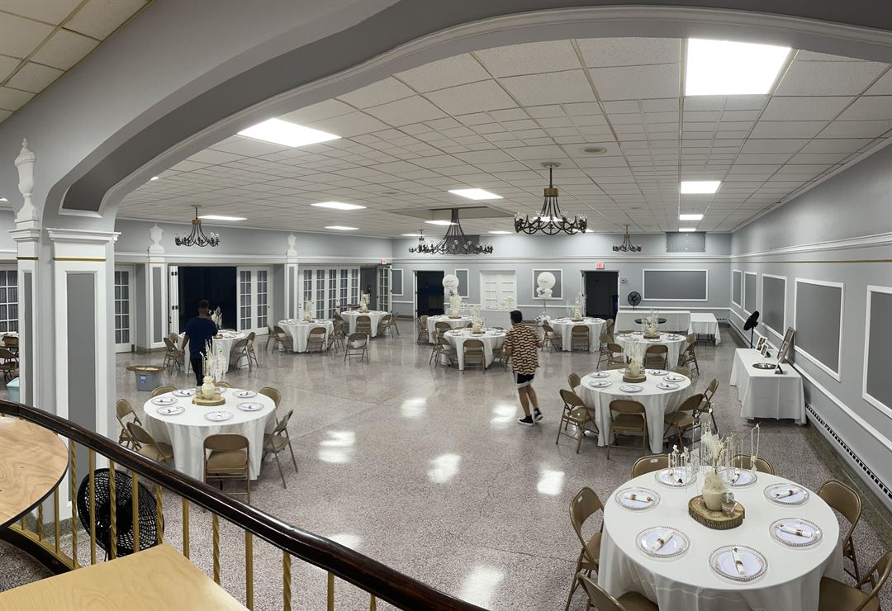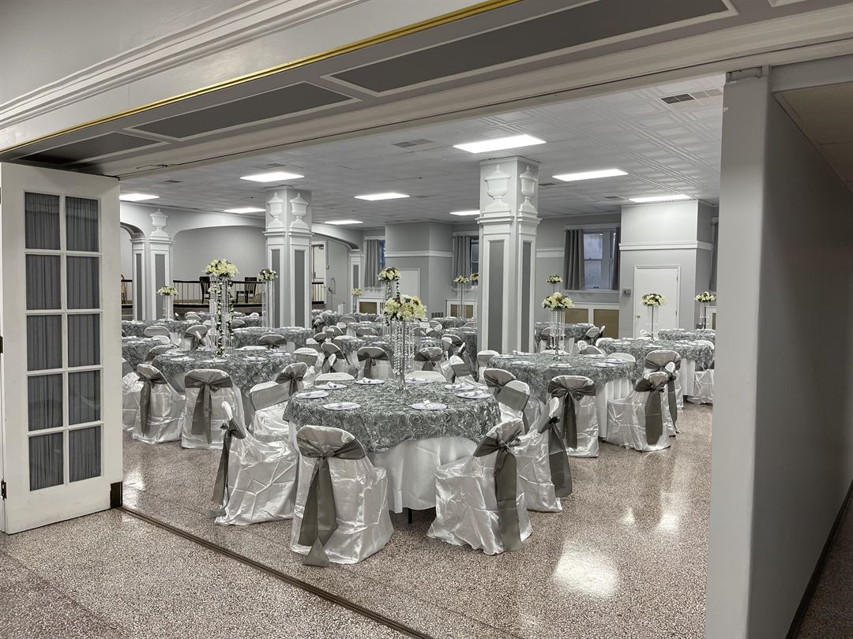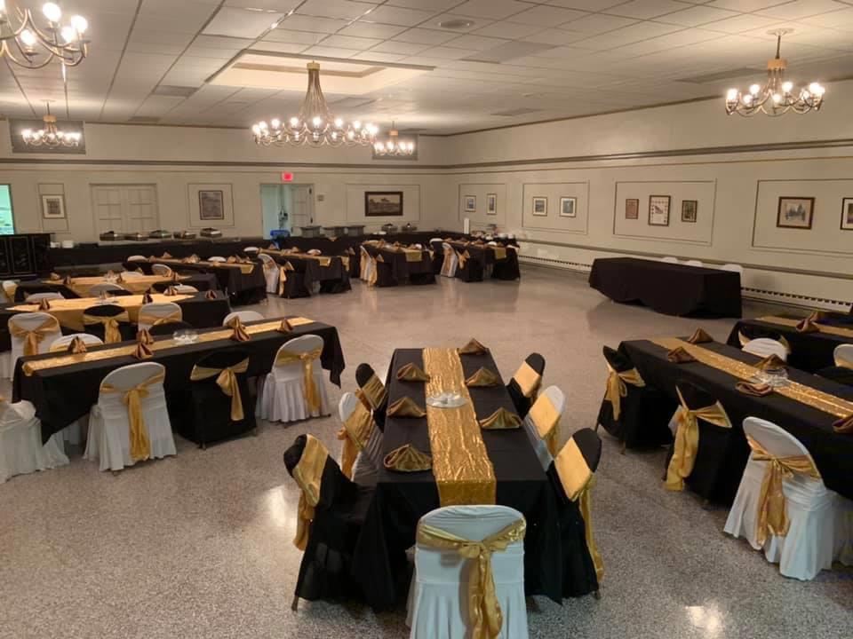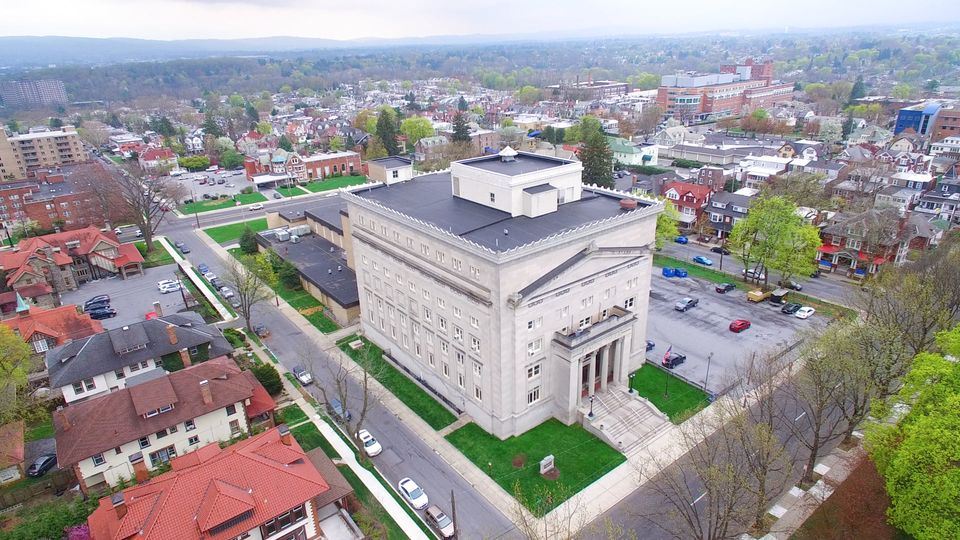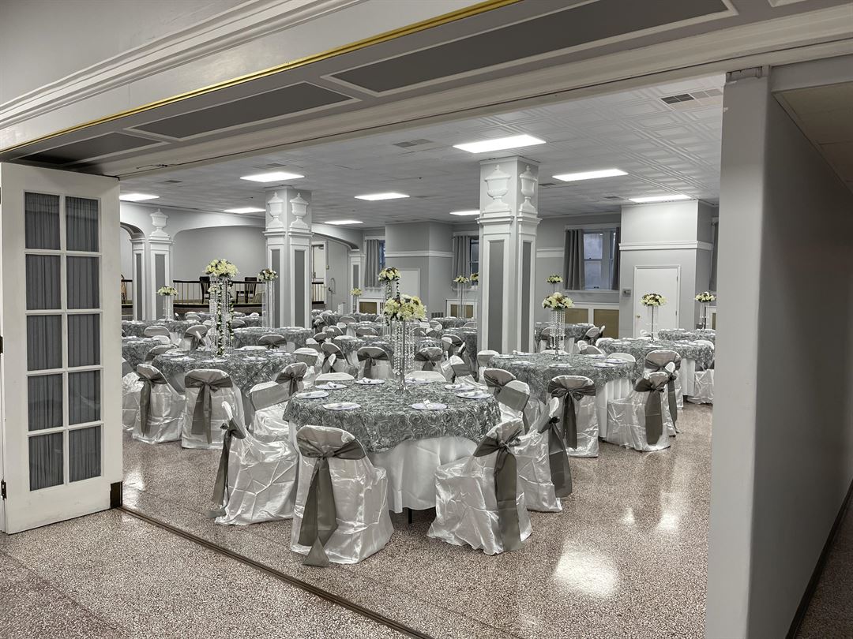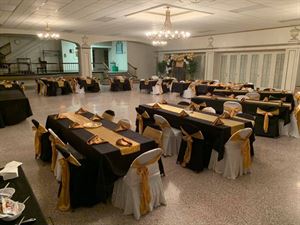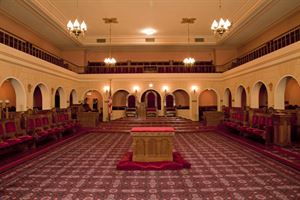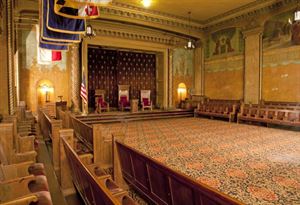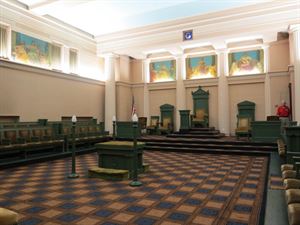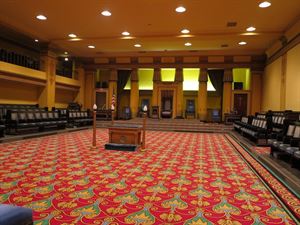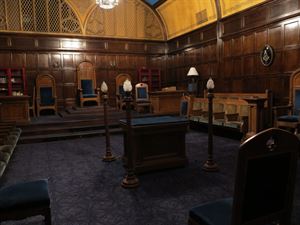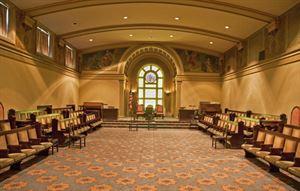About Allentown Masonic Temple
Voted Best Reception Hall and Wedding Venue by the Morning Call Readers Choice 2022, 2023 and 2024. The Allentown Masonic Temple features Large rooms for meetings, memorial services and weddings and boasts a 6,000+ sq. ft. ballroom on the lower level capable of accommodating up to 300 guests.
Event Pricing
Banquet Room Rental
Attendees: 1-300
| Deposit is Required
| Pricing is for
all event types
Attendees: 1-300 |
$500 - $2,000
/event
Pricing for all event types
Event Spaces
Compass & Square Ballroom
Chapter Hall
Commandery Asylum
Doric Hall
Egyptian Hall
Gothic Hall
Renaissance Hall
Recommendations
Excellent Experience
- An Eventective User
Great location and space. Would definitely recommend and book for future events.
Amazing venue!
- An Eventective User
This venue was very accommodating and flexible! We were able to have our event on a Wednesday night and in a themed room! They have a ballroom and several themed rooms that are a real wow factor- including a manually operated antique elevator. The venue is very cool. Big parking lot with free parking. Very reasonably priced as well! Able to bring our own food and decorations but you need a licensed bartender for liquor. Definitely recommend hosting a party or wedding here!
Neighborhood
Venue Types
Amenities
- Outside Catering Allowed
- Wireless Internet/Wi-Fi
Features
- Max Number of People for an Event: 300
- Year Renovated: 2020
