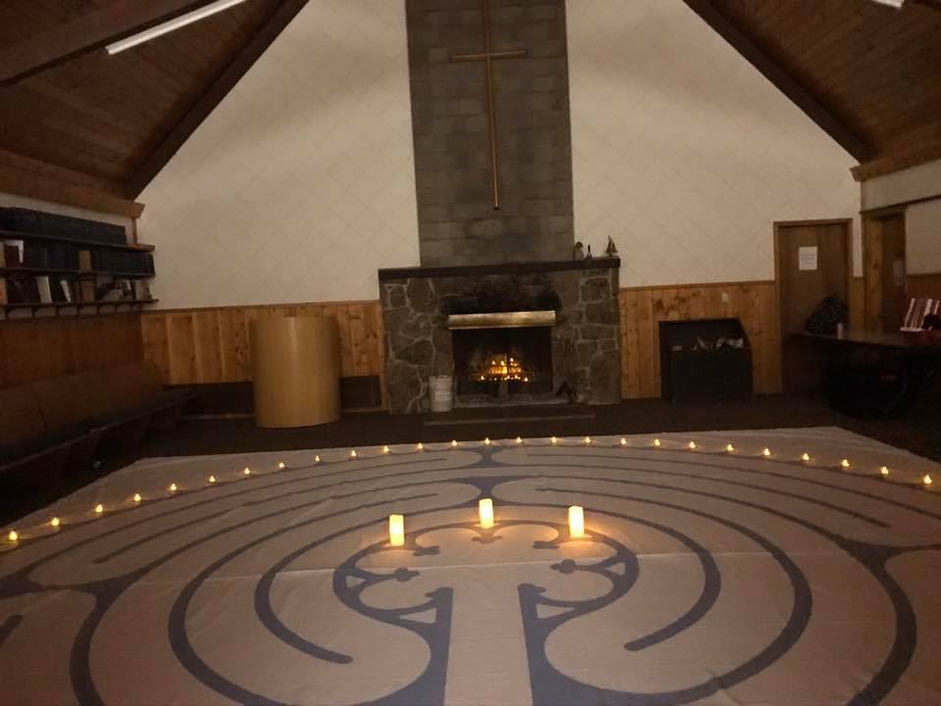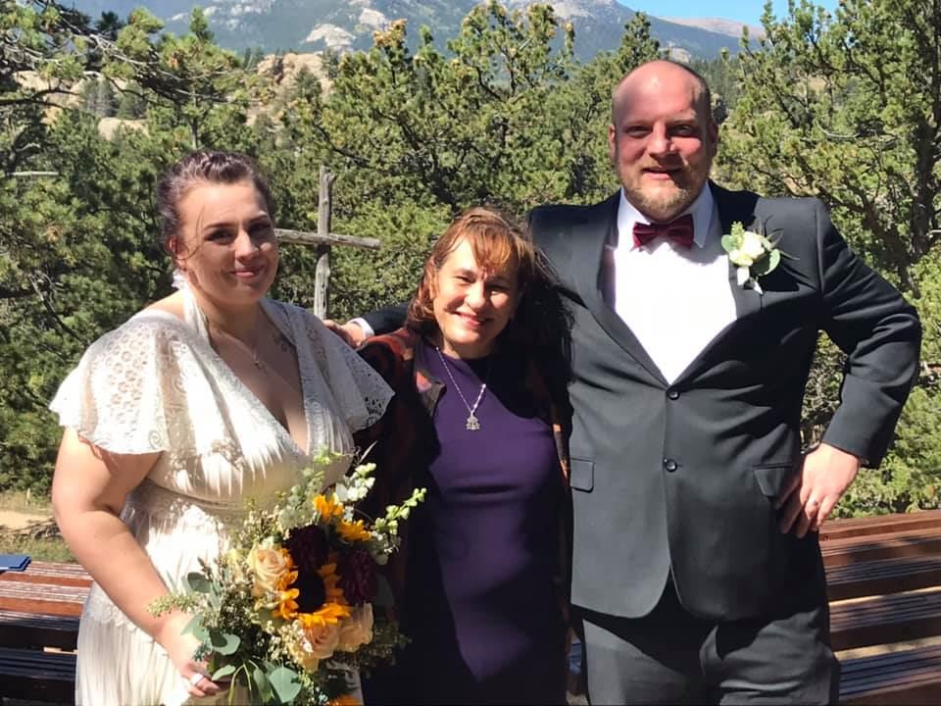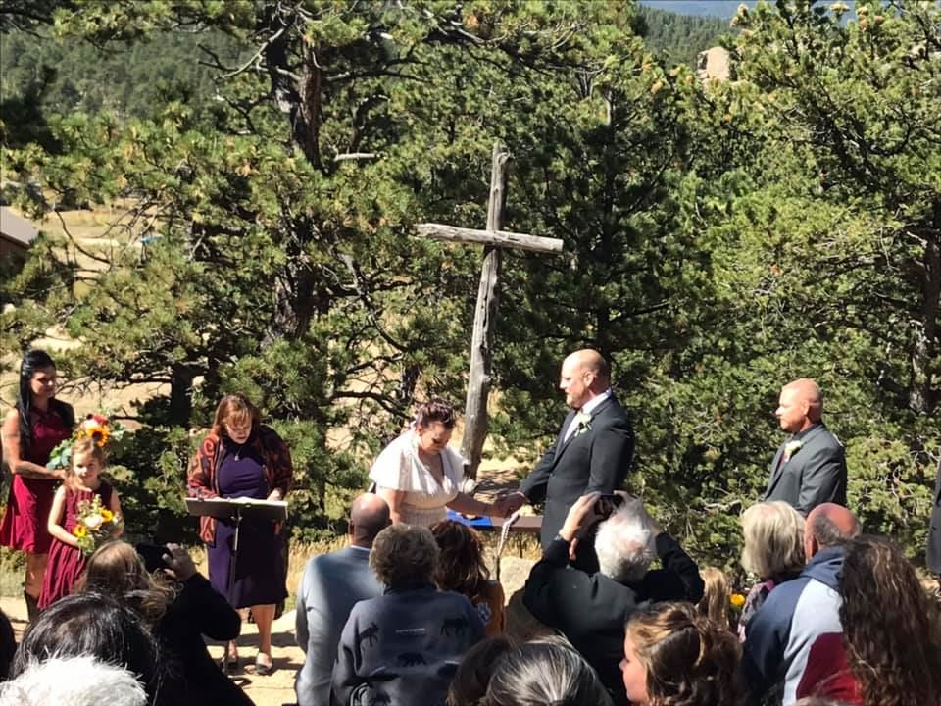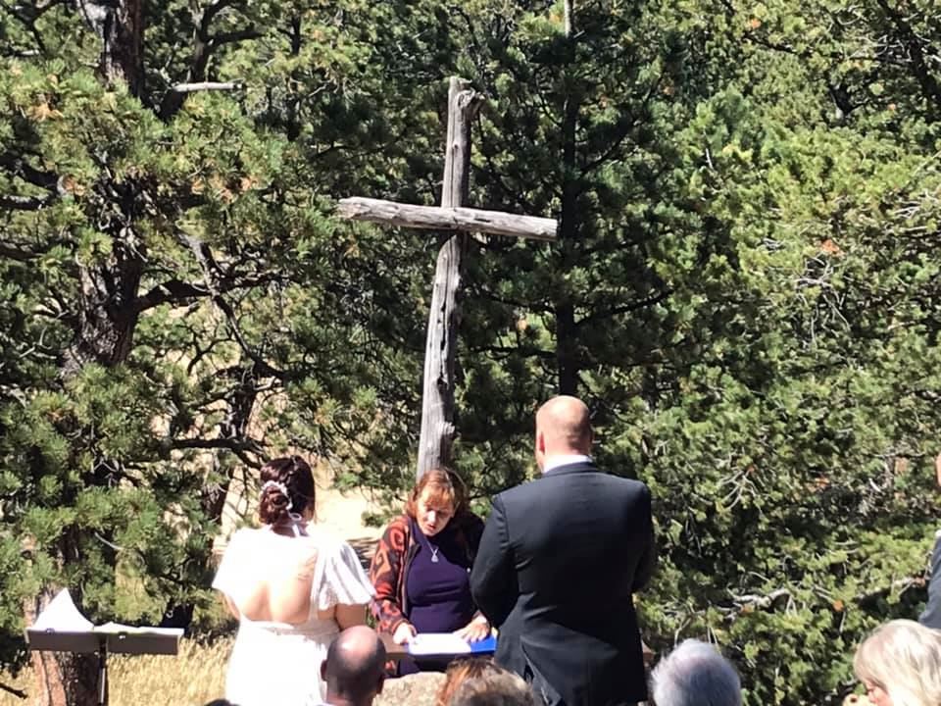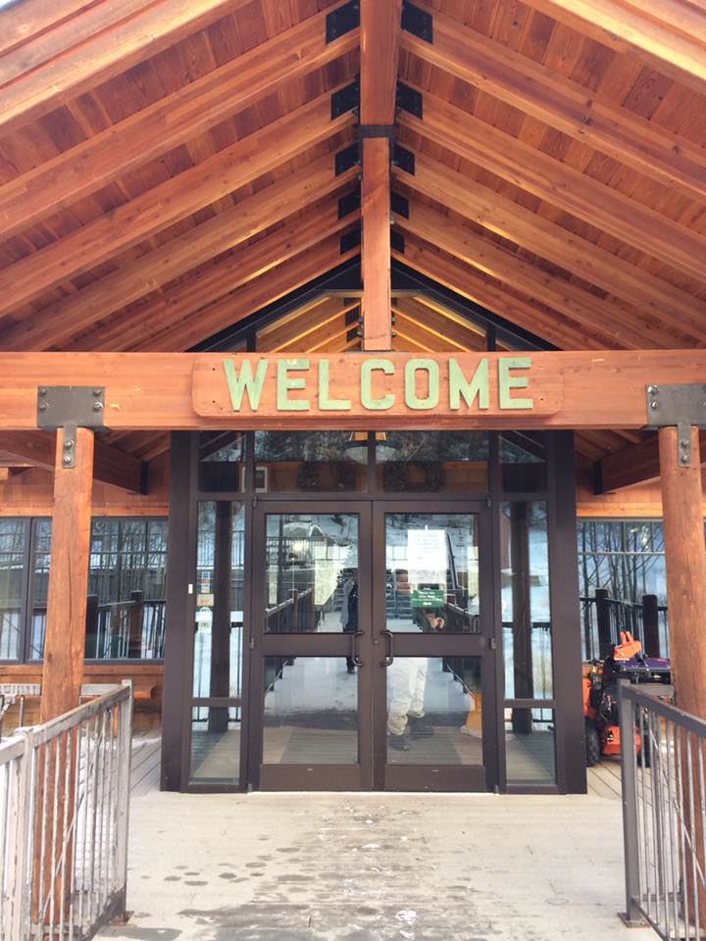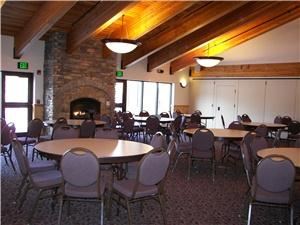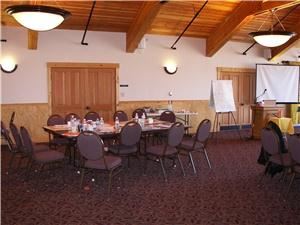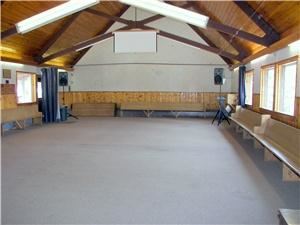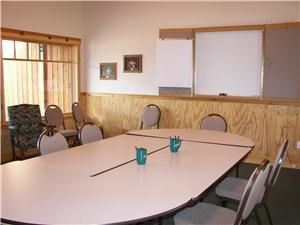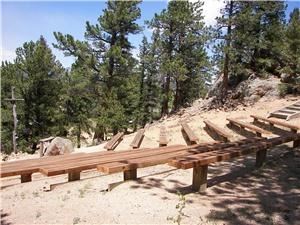Highlands Presbyterian Camp & Retreat Center
1306 Business Highway 7, P.O. Box 66, Allenspark, CO
Capacity: 150 people
About Highlands Presbyterian Camp & Retreat Center
Nestled high among the aspen and fir of the majestic Rocky Mountains, Highlands Presbyterian Camp & Retreat Center is a spectacular venue for your wedding ceremony and reception. Whether you choose to be married at our vesper site, retreat center amphitheater, or inside one of the spacious retreat center halls, each location offers a spectacular backdrop of Mt. Meeker.
What makes weddings at Highlands special? Our experienced staff is ready to assist you from the early planning stages to every aspect of your wedding day, our intimate facilities ensure you will not be just one of many bridal parties at Highlands, and all of this comes at a very affordable price.
Highlands’ wedding fee include an outdoor ceremony site, indoor site (in case of inclement weather), consultation time, 2 hours of rehearsal time, room setup & cleanup, tables & chairs, audio-visual equipment for your music and presentation needs, coordination of vendors on your wedding day, and a retreat center room for the day of your wedding and an overnight stay.
Event Spaces
Hidden Meeting Room
Long's Peak Meeting Room
The Chapel
The Conference room
Vesper Site
Chapel Amphitheater
Mt. Meeker Meeting Room
Venue Types
Features
- Max Number of People for an Event: 150
- Number of Event/Function Spaces: 5
- Total Meeting Room Space (Square Feet): 9,050
- Year Renovated: 2002
