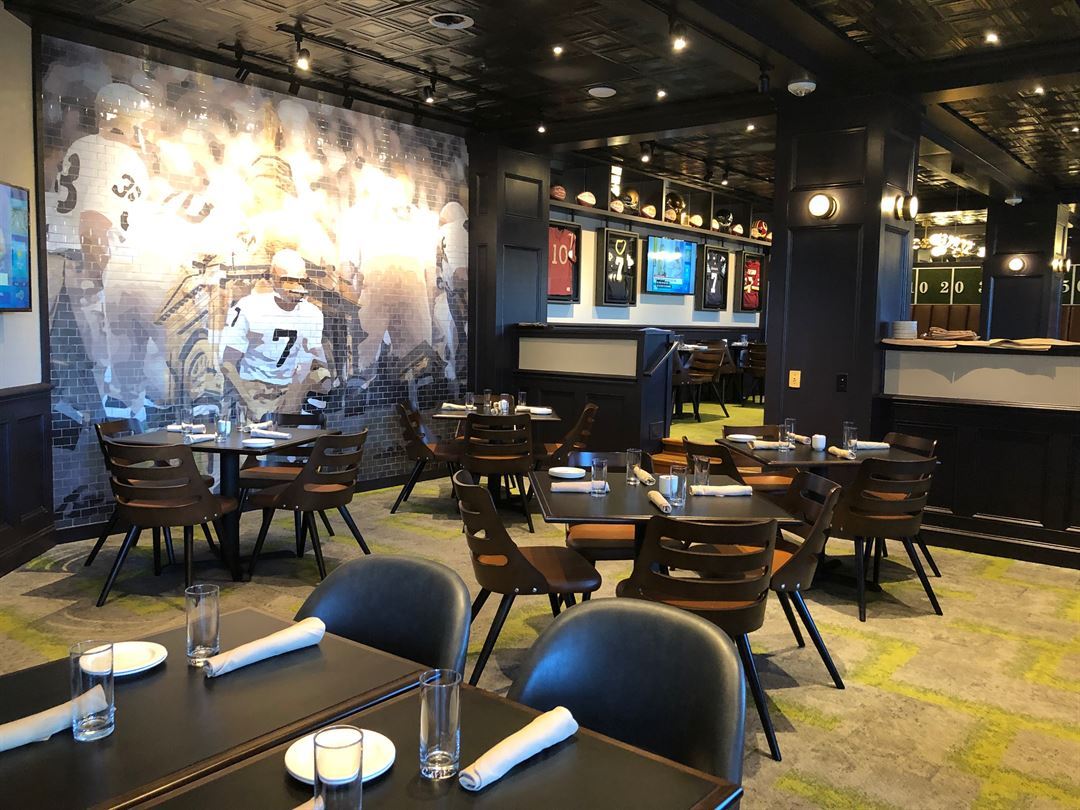
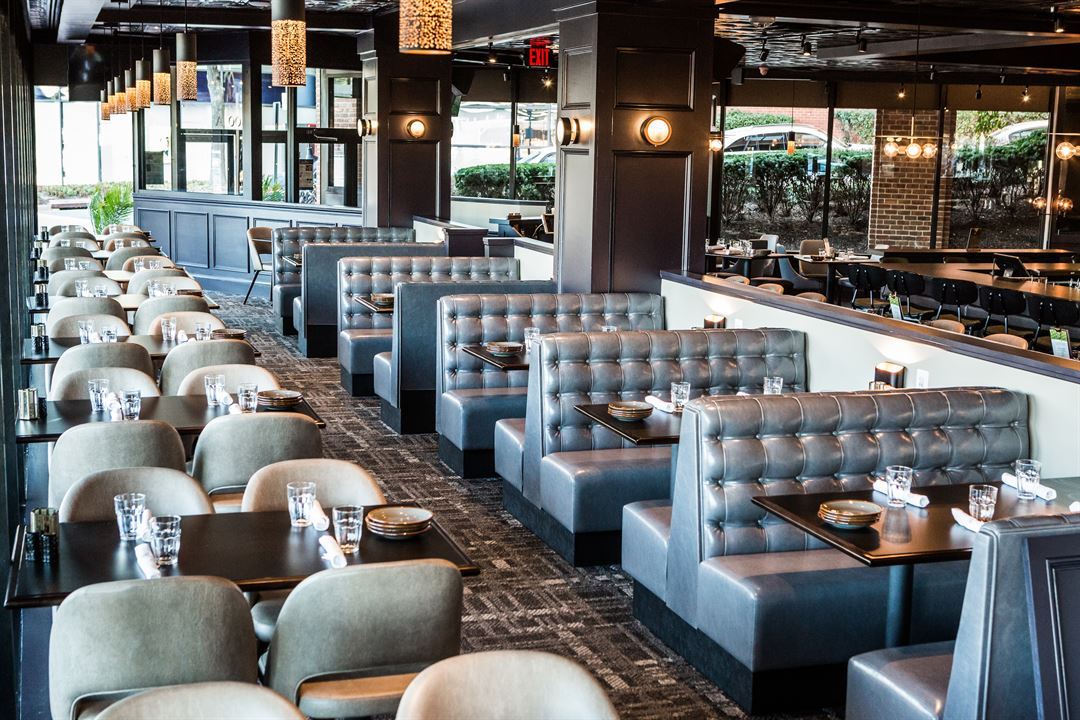
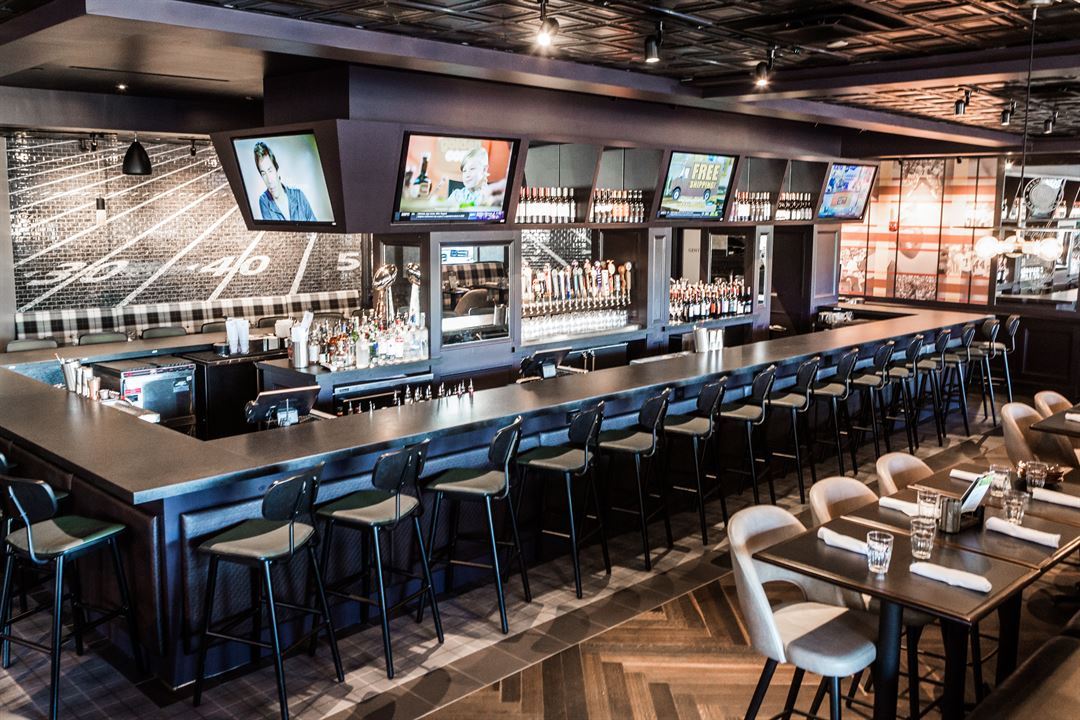
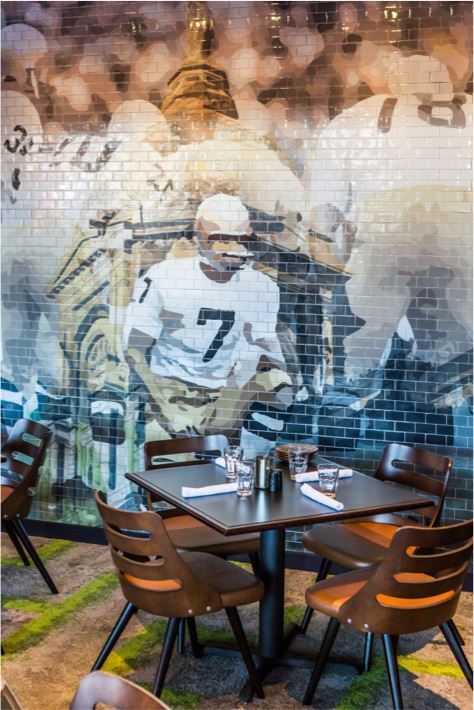
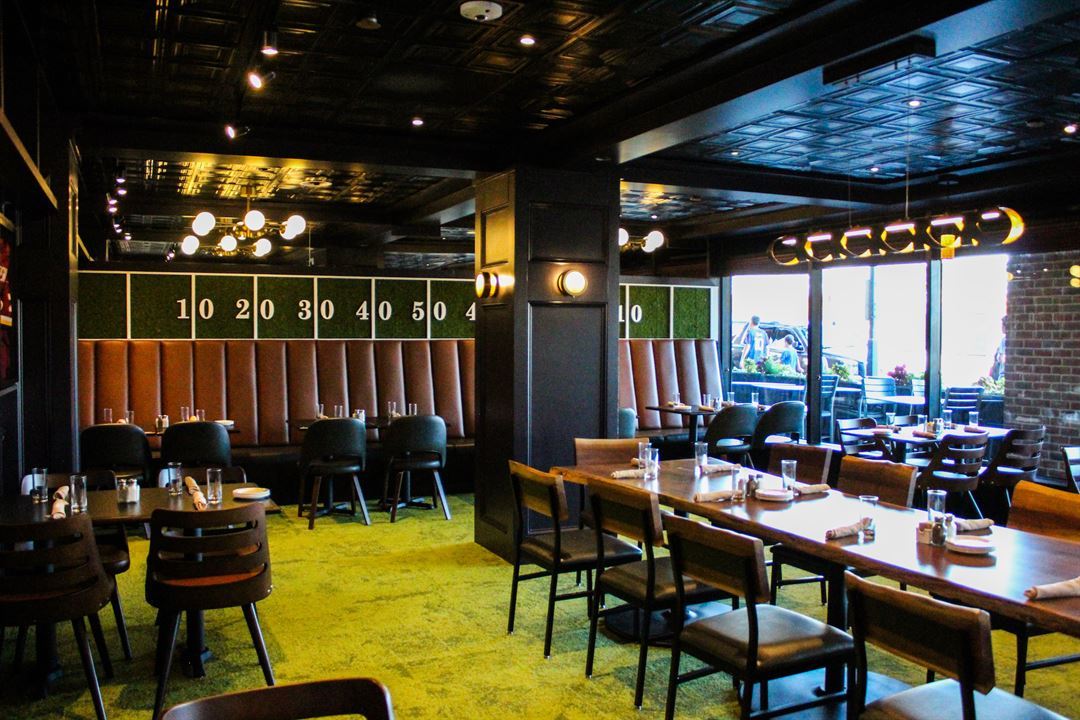







Joe Theismanns Restaurant
1800 Diagonal Rd, Alexandria, VA
200 Capacity
$750 for 50 Guests
With an excellent food product, experienced efficiency, comfortable atmosphere and proximity to metro and hotels, Theismann’s is a very popular party venue. Included in the repertoire are rehearsal dinners, cocktail receptions, group luncheons and dinners, reunions and office parties. Birthday, retirement, anniversary, farewell and welcome back celebrations are weekly events at Theismann’s. There is space and are offerings for parties from one to a hundred and ten and in warm weather, the rooftop patio is a scene for gatherings “above the rest”.
Theismann’s has become known for its success with group dining due to its numerous selections, efficient and fast execution, reasonable pricing and consistent food quality. Several group menus are offered. Our party staff will help you with all the planning and organizational aspects of your event. From an elegant rehearsal dinner to a quick dinner for a bus tour on a time line.
Party planners have a choice of party atmospheres at Theismann’s. In addition to seated dining events, is the option of a stand-up, mix and mingle party venue. A variety of buffet options from simple finger food to carving stations, circulating and/or stationary hors d’oeuvres are offered. With some seating arranged around the room periphery and a private bar set up, the stage is set for a welcoming, comfortable gathering of friends or associates to enjoy the festivities. From small happy hour celebrations to a party of 100, your party will be a success.
Banquet menus here present a starting point. Planning staff work with the host to customize your event to your desires. Contact us with questions or to reserve a date.
Event Pricing
Catering Pricing Starting At
$15 per person
Event Spaces
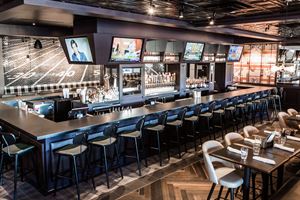
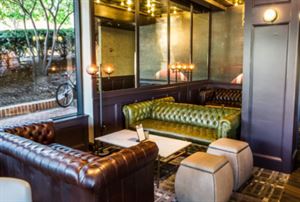
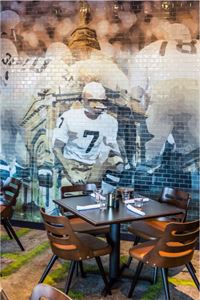
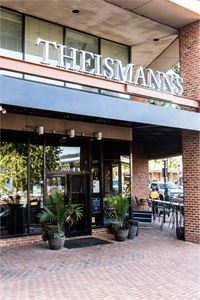
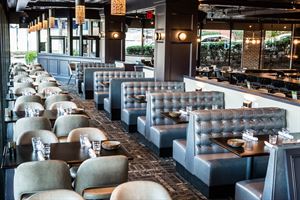
Additional Info
Neighborhood
Venue Types
Amenities
- Full Bar/Lounge
- On-Site Catering Service
Features
- Max Number of People for an Event: 200