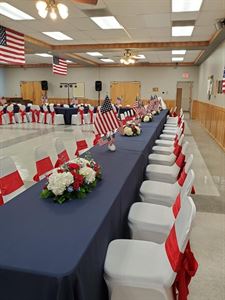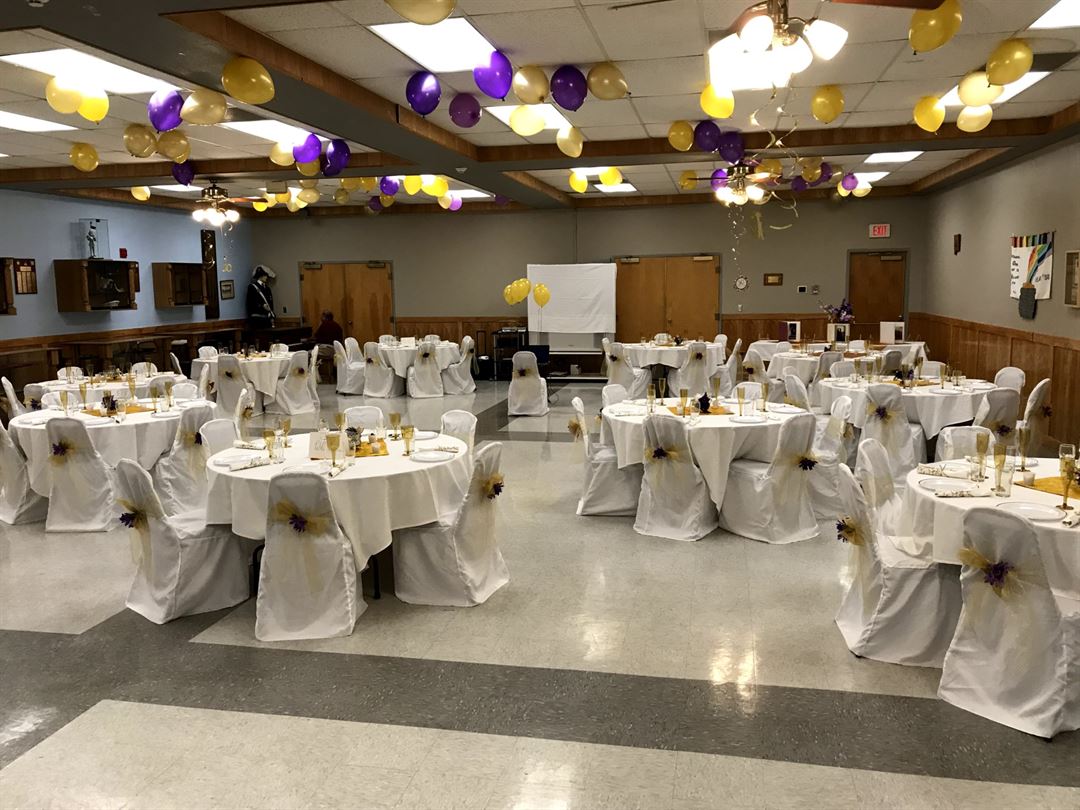
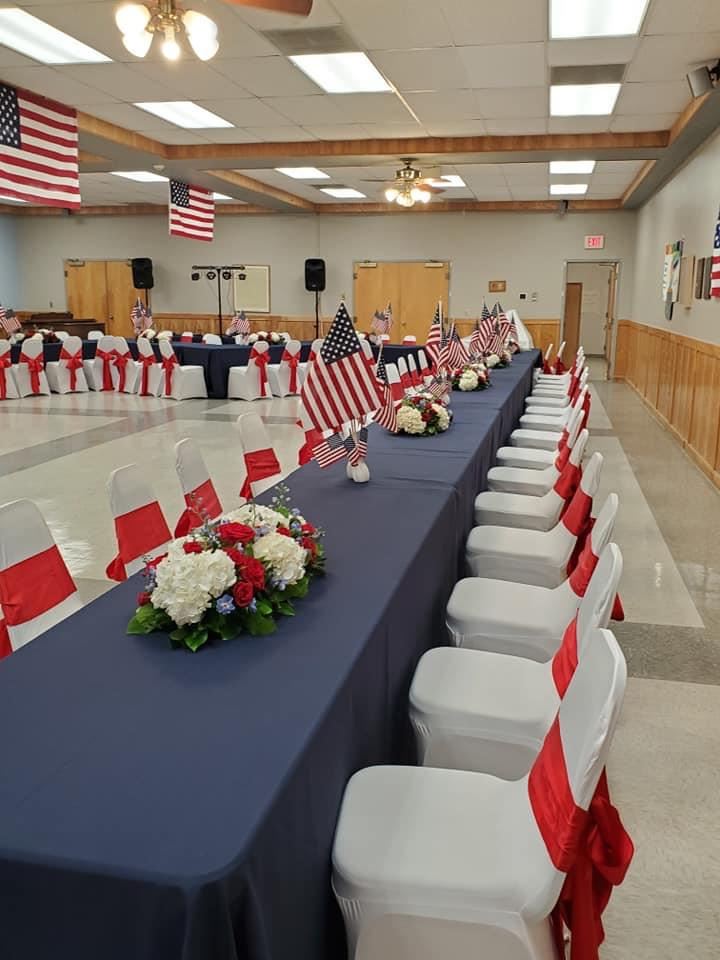

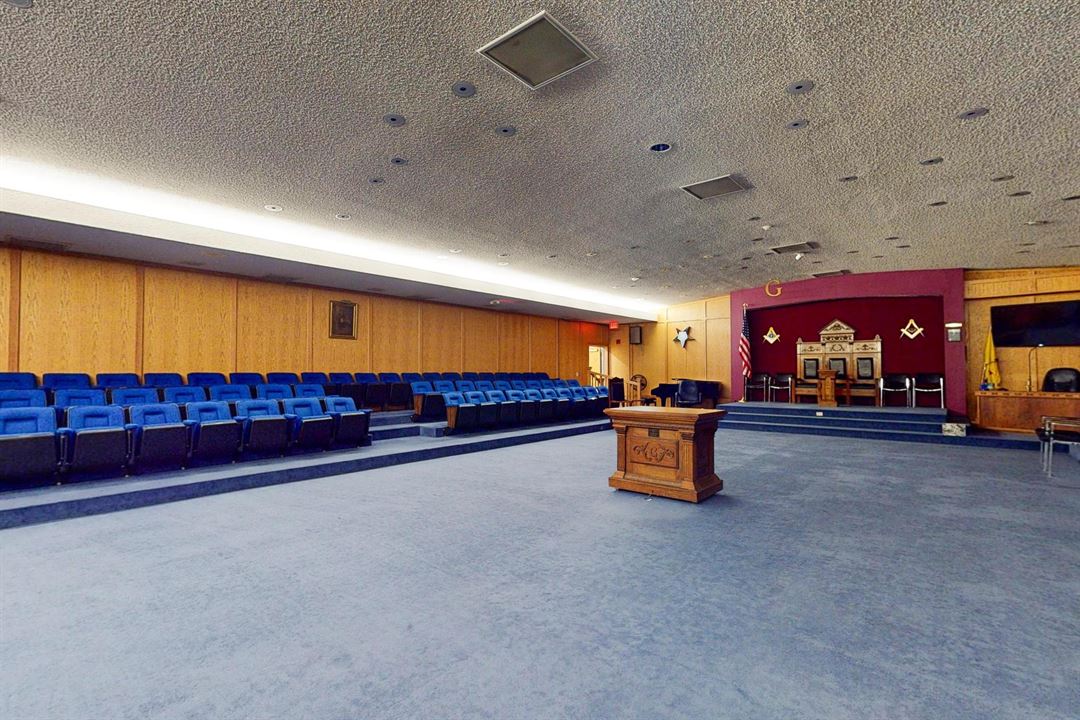

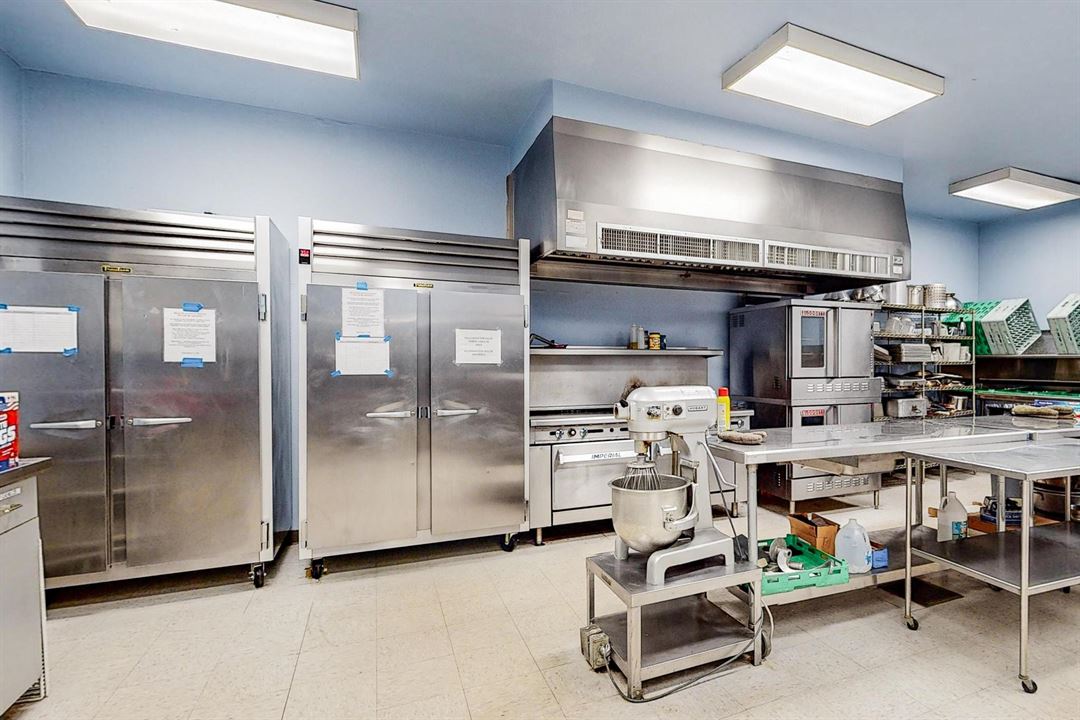


About Temple Lodge Event Venue
This location is a Freemasons fraternal building consisting of a foyer, office areas, Masonic Lodge Room or Ceremony Hall, Dining or Reception Room, lounge area and commercial kitchen. It is a single level commercial building built in the '80s. It has generous paved parking and is located in a mainly commercial neighborhood in the heart of Albuquerque located within a half mile of Interstate 25.
Event Pricing
Wedding/Celebration/Parties
Attendees: 0-120
| Deposit is Required
| Pricing is for
weddings
and
parties
only
Attendees: 0-120 |
$800 - $1,350
/event
Pricing for weddings and parties only
Meetings
Attendees: 0-120
| Pricing is for
meetings
only
Attendees: 0-120 |
$50
/hour
Pricing for meetings only
Event Spaces
Ceremony Room
Reception Hall
Meeting Space
Parking
Neighborhood
Venue Types
Features
- Max Number of People for an Event: 120





