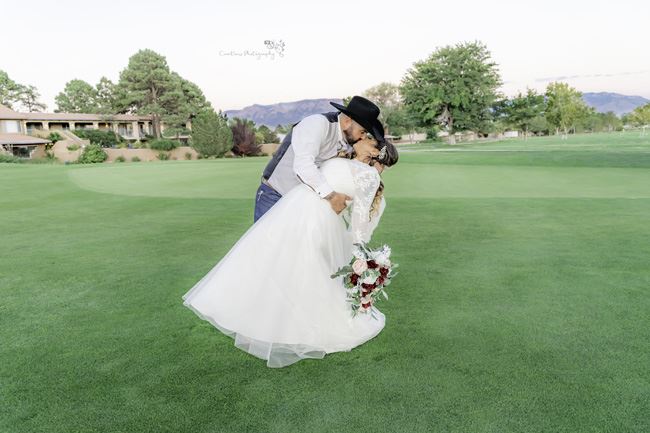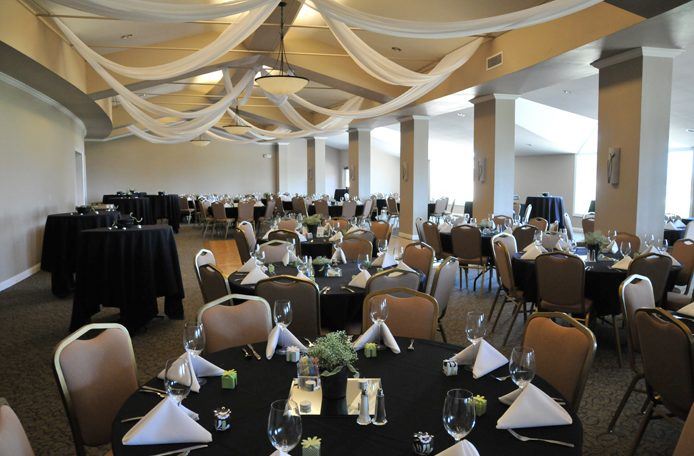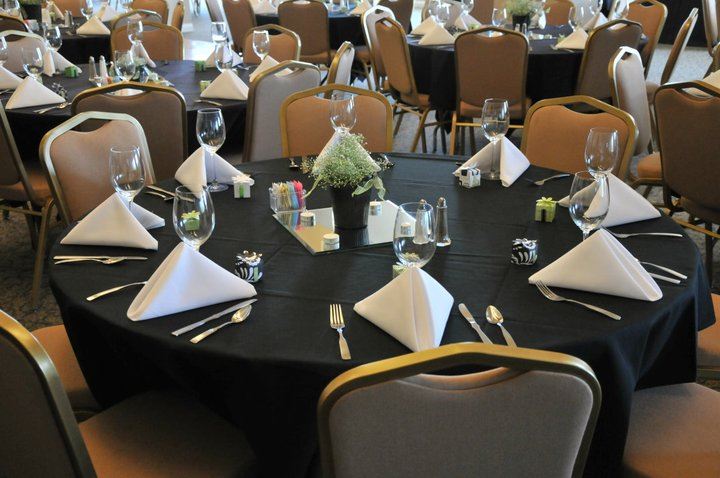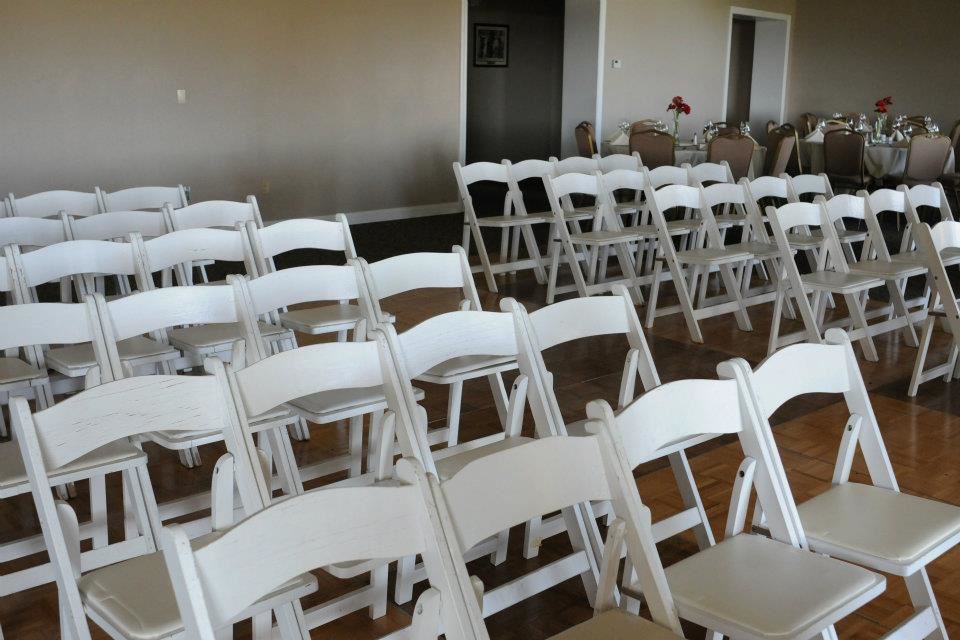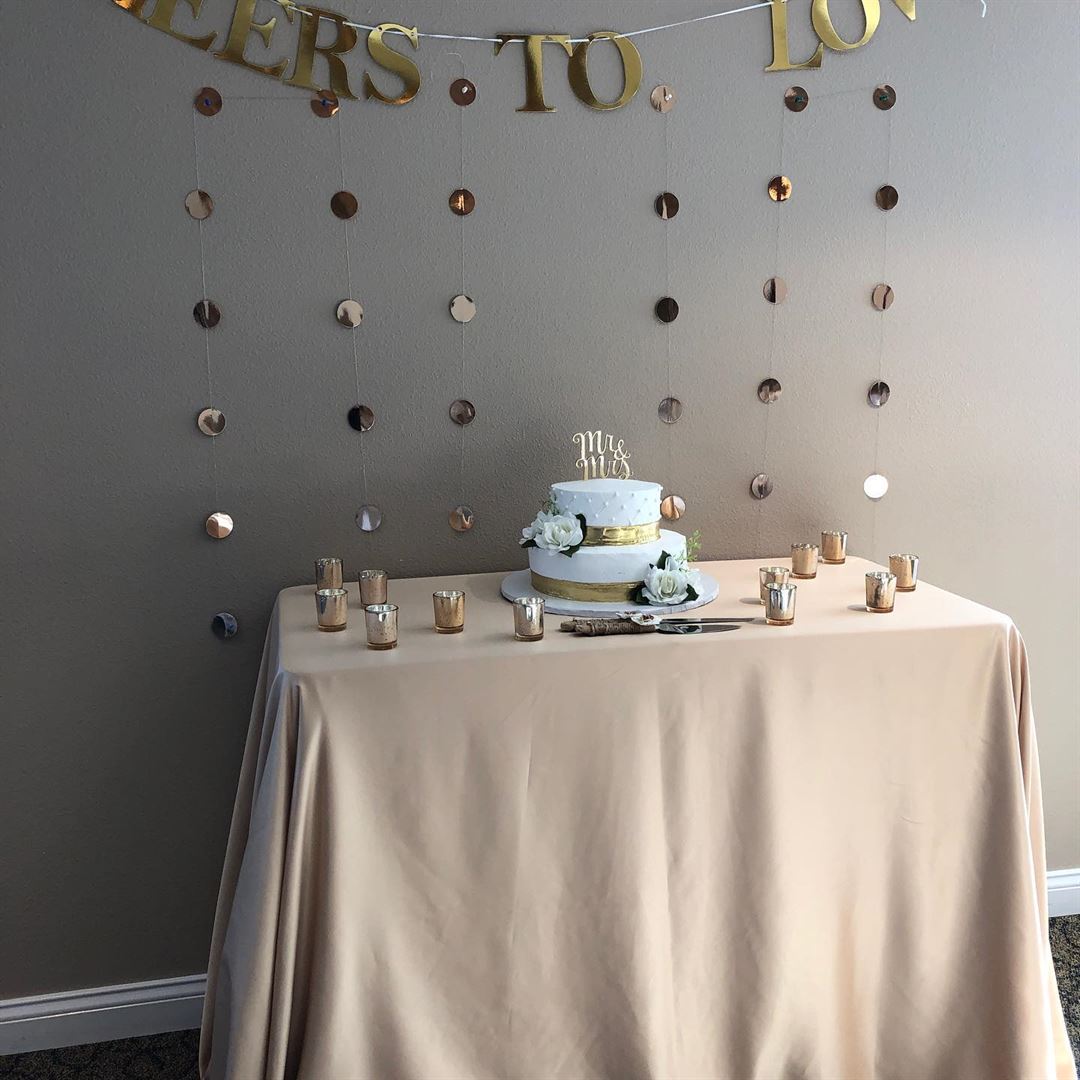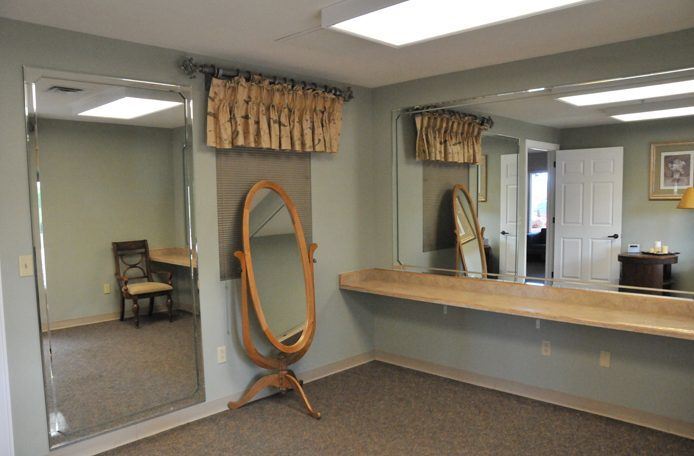Paradise Hills Golf Course Event Center
10035 Country Club Lane NW, Albuquerque, NM
Typically Responds within 12 hours
Capacity: 300 people
About Paradise Hills Golf Course Event Center
Your special occasions deserve special accommodations. When you choose the Paradise Hills Golf Course event center for your event, we provide more than a pretty scene.
The Paradise Hills event center is located in our clubhouse, opposite our pro shop. We have three event venues, two of which can be joined to accommodate larger groups. Our event center also includes Players, which coordinates all food and beverage service for hosted events.
Event Pricing
Memorable Events Menu
Attendees: 0-295
| Deposit is Required
| Pricing is for
all event types
Attendees: 0-295 |
$7.99 - $39
/person
Pricing for all event types
Wedding Menu
Attendees: 0-295
| Deposit is Required
| Pricing is for
weddings
only
Attendees: 0-295 |
$25 - $79
/person
Pricing for weddings only
Event Spaces
Fairway Room
Greens Room
Overlook Room
Neighborhood
Venue Types
Amenities
- On-Site Catering Service
- Outdoor Function Area
Features
- Max Number of People for an Event: 300
