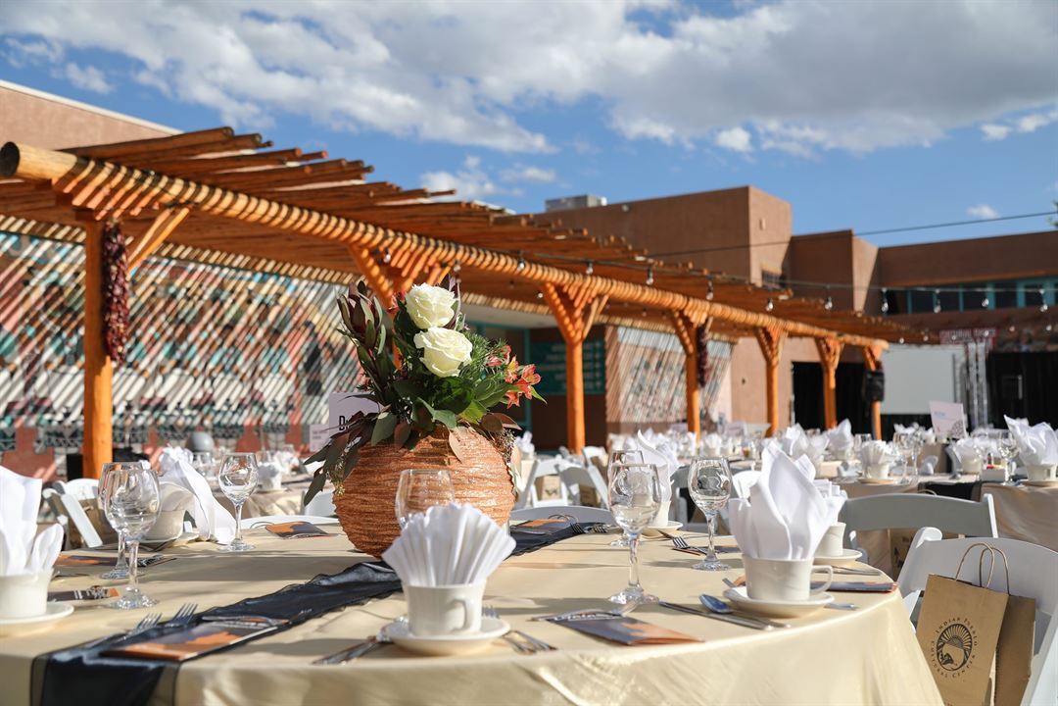
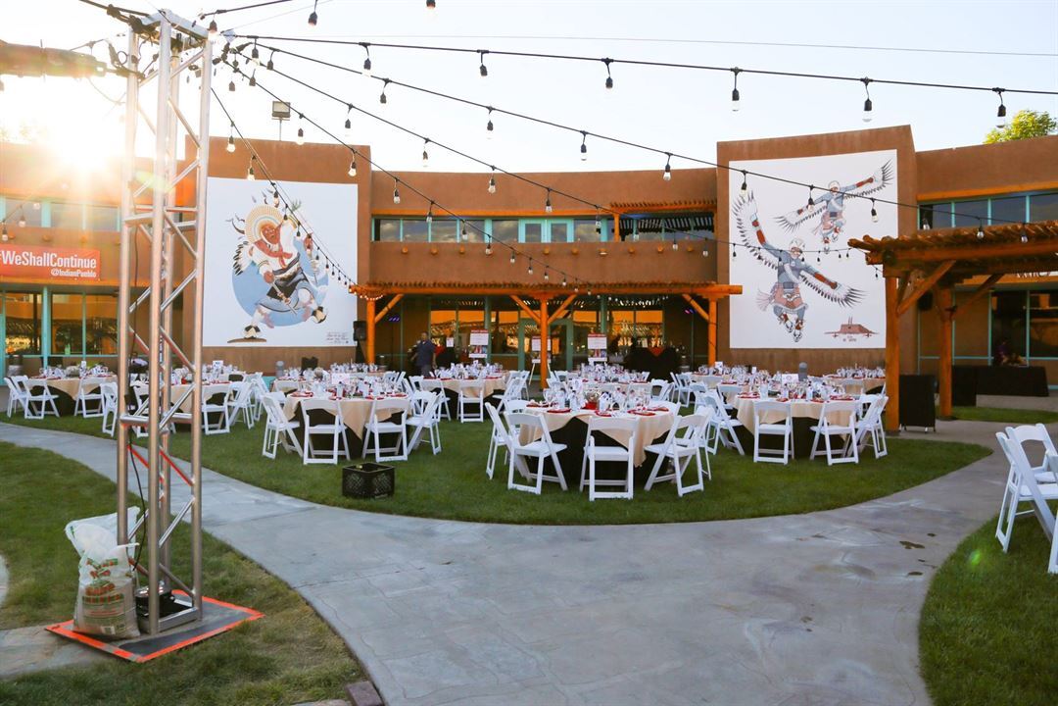
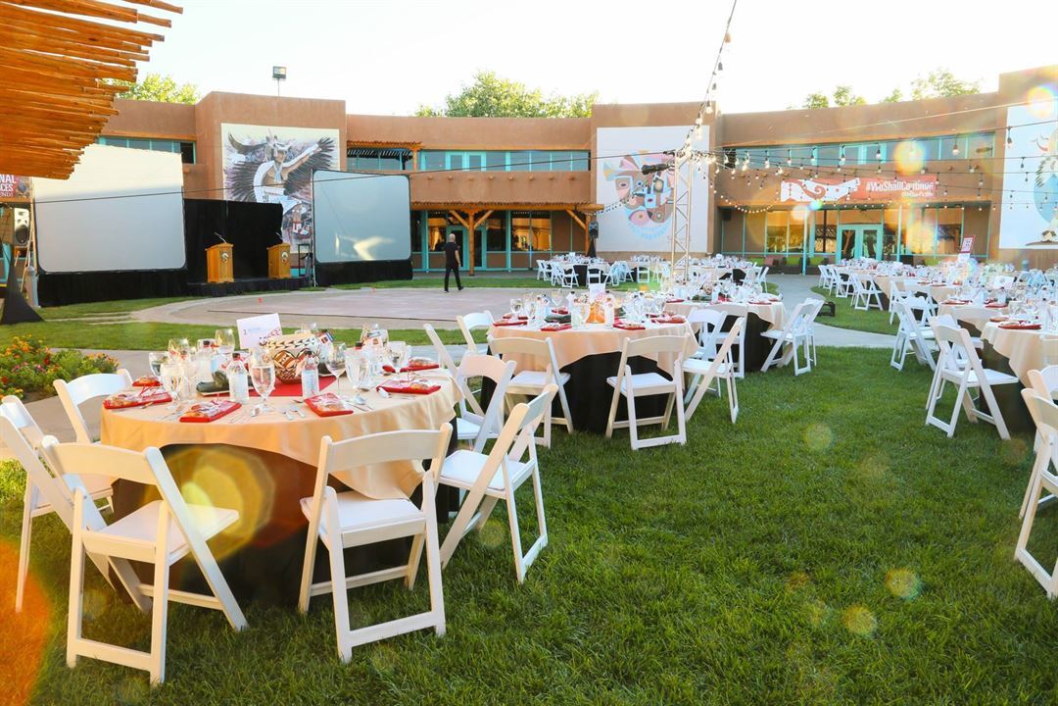
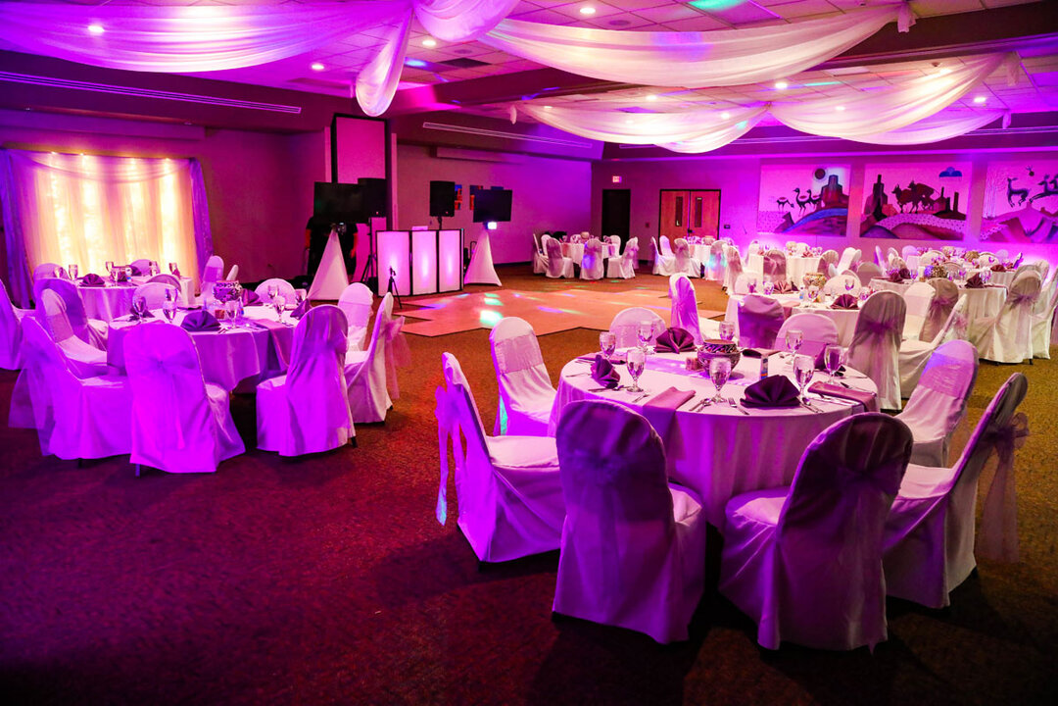
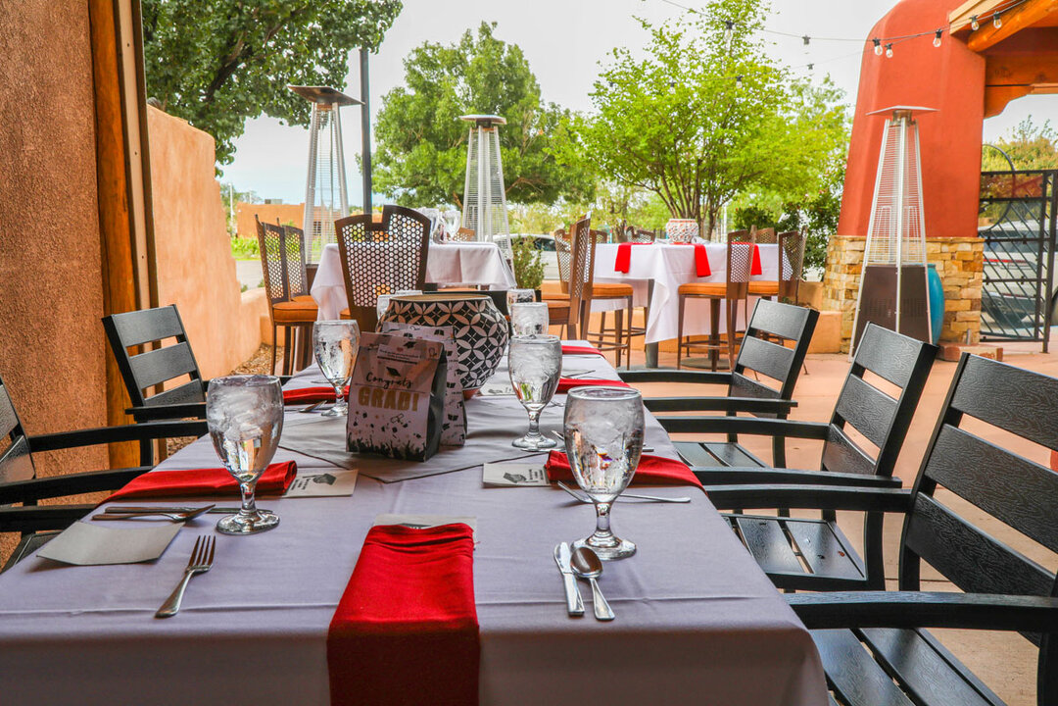






























Indian Pueblo Cultural Center
2401 12th St. NW, Albuquerque, NM
400 Capacity
$500 to $2,300 for 50 Guests
Unique cultural ambiance in 24,000 sq. ft. of indoor & outdoor space beautifully suited for a variety of large and small events. We offer onsite creative catering and a full service staff to assure your event runs seamlessly. Our central location and ample parking, state-of-the-art audio/visual equipment adds to your convenience.
Event Pricing
Parrot (Lower Level)
10 people max
$150 - $300
per event
Pat Reck Room (Lower Level)
10 people max
$150 - $300
per event
Pottery
40 people max
$400 - $800
per event
Private
40 people max
$400 - $800
per event
Chaco 3
50 people max
$425 - $750
per event
Patio
100 people max
$500 - $1,500
per event
Silver
60 people max
$550 - $1,100
per event
Turquoise
60 people max
$550 - $1,100
per event
Chaco 1
100 people max
$600 - $1,200
per event
Chaco 2
100 people max
$600 - $1,200
per event
Pottery & Private (Combined)
80 people max
$725 - $1,450
per event
Silver & Turquoise (Combined)
120 people max
$1,025 - $2,050
per event
Chaco 1 & 2 (Combined)
200 people max
$1,725 - $2,250
per event
Courtyard
300 people max
$1,725 - $2,250
per event
Lunch Menus
400 people max
$25 - $36
per person
Dinner Menus
400 people max
$26 - $46
per person
Event Spaces

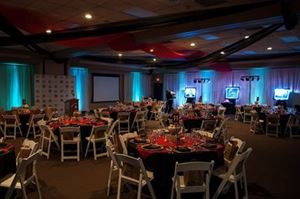
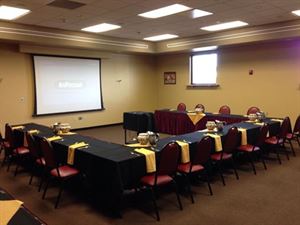
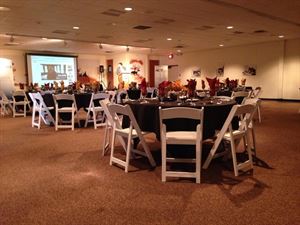
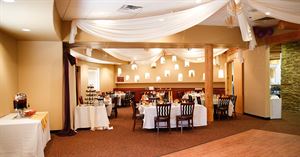
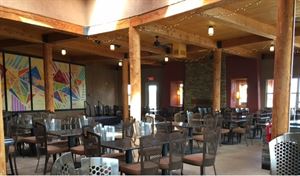

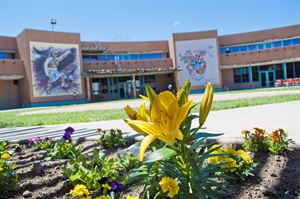
General Event Space
Additional Info
Neighborhood
Venue Types
Amenities
- ADA/ACA Accessible
- Full Bar/Lounge
- Fully Equipped Kitchen
- On-Site Catering Service
- Outdoor Function Area
- Wireless Internet/Wi-Fi
Features
- Max Number of People for an Event: 400
- Year Renovated: 2016