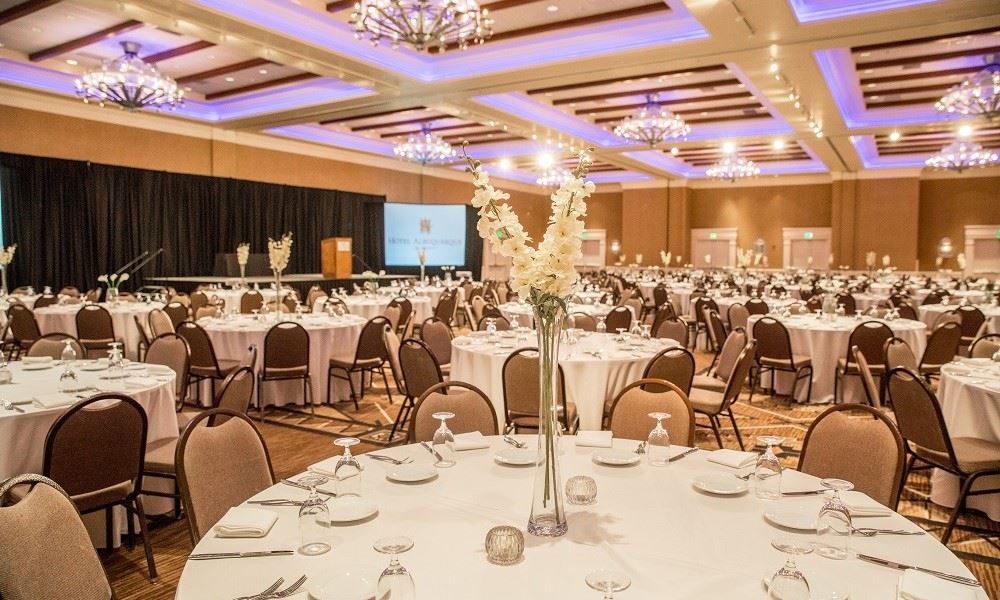
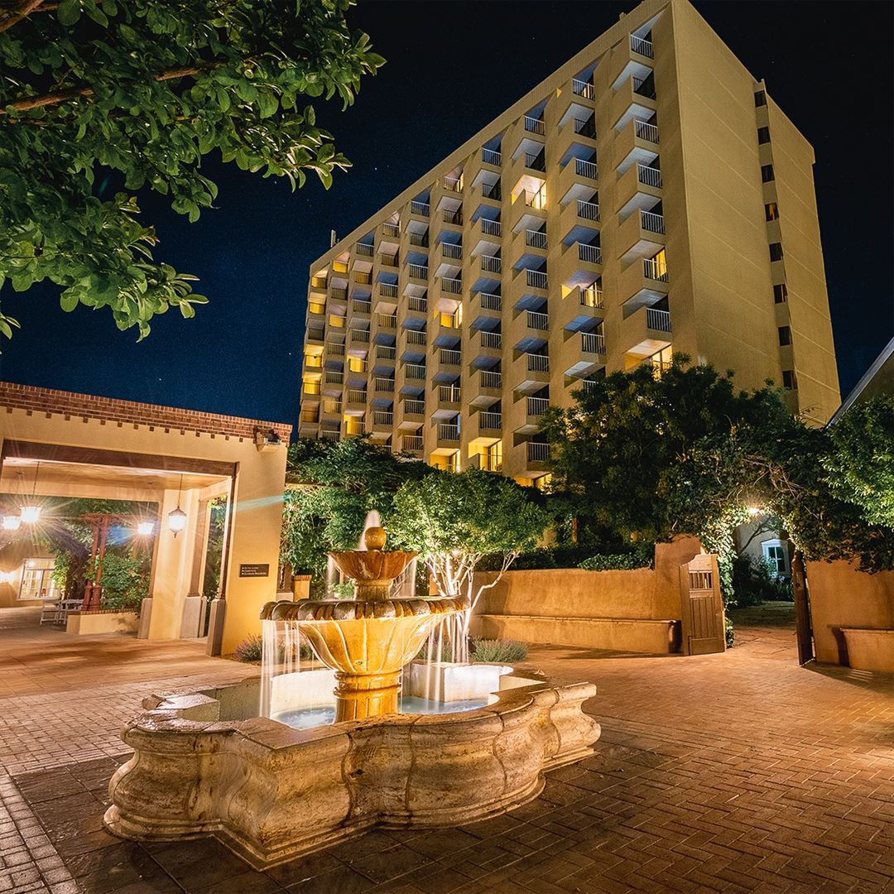
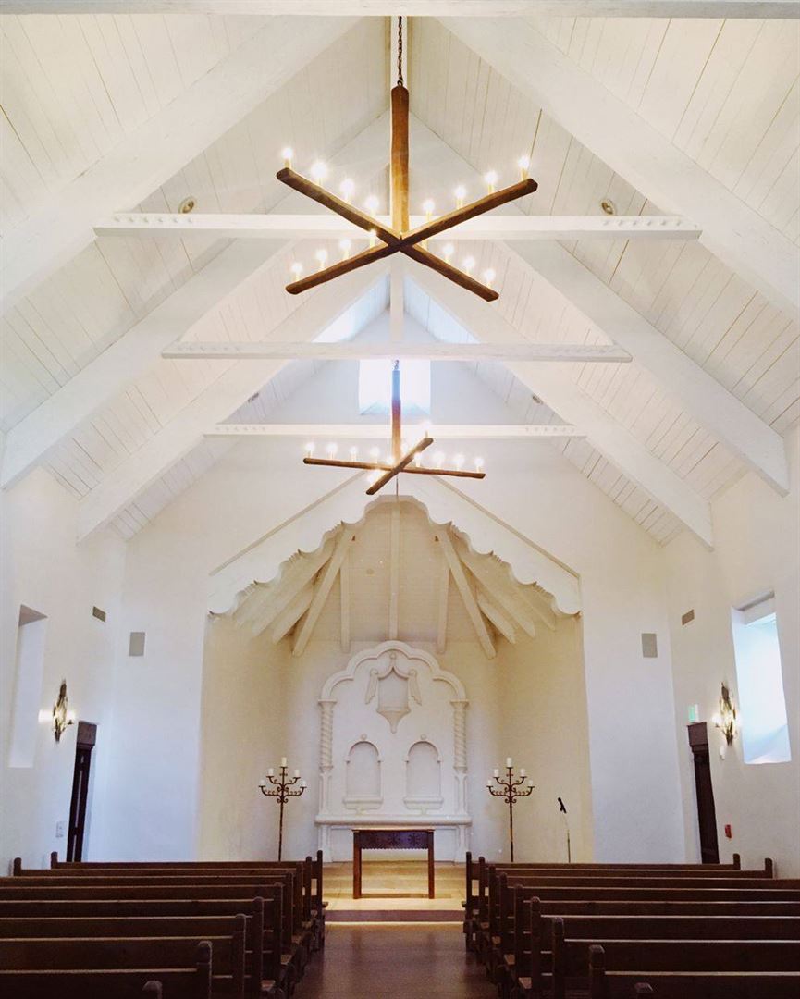
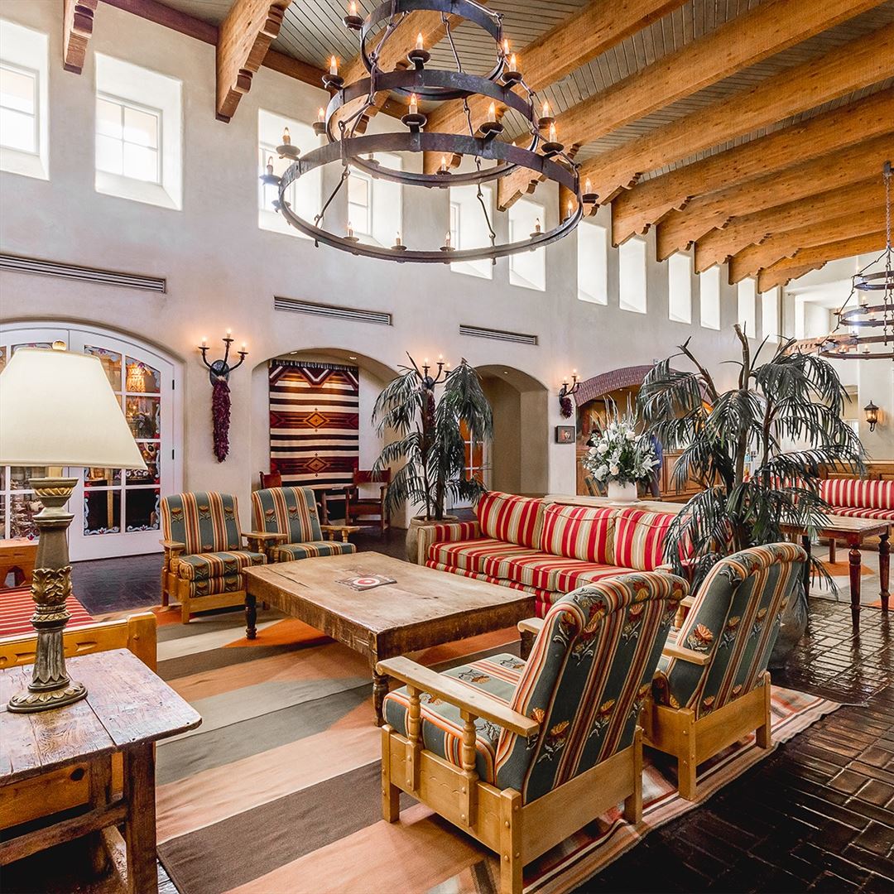
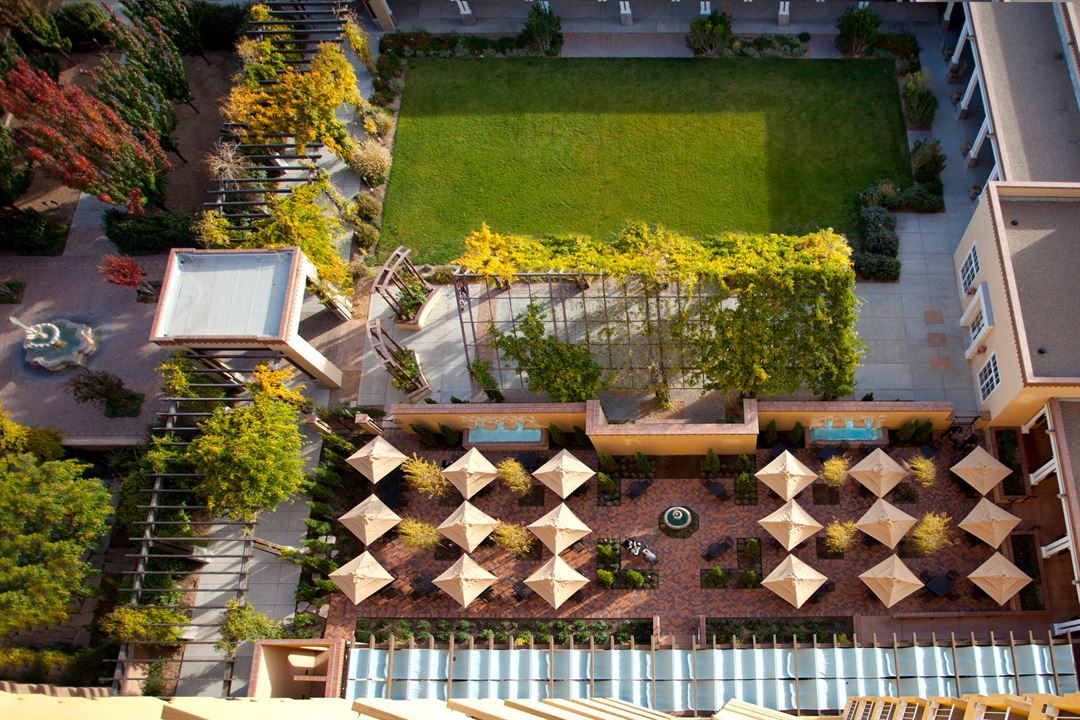



























Hotel Albuquerque at Old Town
800 Rio Grande Blvd Nw, Albuquerque, NM
300 Capacity
$1,800 to $14,500 / Wedding
If you want your next corporate meeting or your dream wedding to reflect the best of Albuquerque, look no further than Hotel Albuquerque at Old Town. This authentic New Mexico hotel offers stunning venues, and elegant meeting spaces, perfect for events large or small. Hotel Albuquerque features the largest hotel ballroom in the city and a variety of indoor and outdoor spaces.
We offer more than 41,000 square feet of indoor meeting and event space in Albuquerque, plus 21,000 square feet of outdoor event space in the gardens and pavilion surrounding our hotel. Our ballroom features customizable lighting, 14,000 sq. ft. of pre-function space and a 14,000 sq. ft. ballroom that is perfect for meetings or banquet style events! Our team is committed to making your event spectacular, whether it's a grand affair or an intimate gathering, and our superior services along with our attention to detail make Hotel Albuquerque at Old Town stand apart for hosting meetings, conventions, and weddings. Contact us to start planning your event!
Event Pricing
Ceremony Pricing
$1,800 - $2,000
per event
Wedding Reception Location Rental Pricing
$2,500 - $14,500
per event
Catering Menus
$26 - $95
per person
Event Spaces
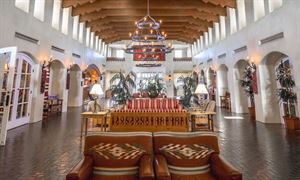
General Event Space
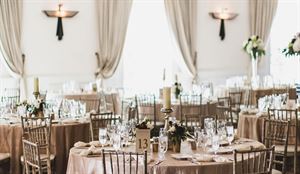
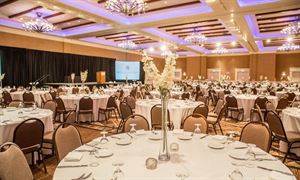
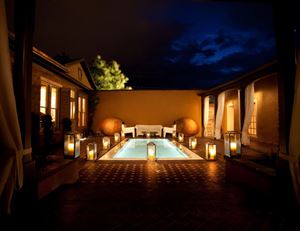
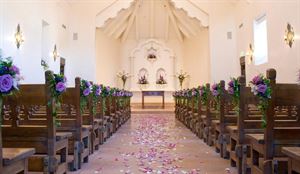
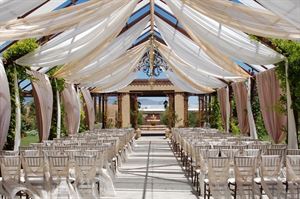
Additional Info
Neighborhood
Venue Types
Amenities
- ADA/ACA Accessible
- Full Bar/Lounge
- On-Site Catering Service
- Outdoor Function Area
- Outdoor Pool
- Wireless Internet/Wi-Fi
Features
- Max Number of People for an Event: 300
- Total Meeting Room Space (Square Feet): 62,000