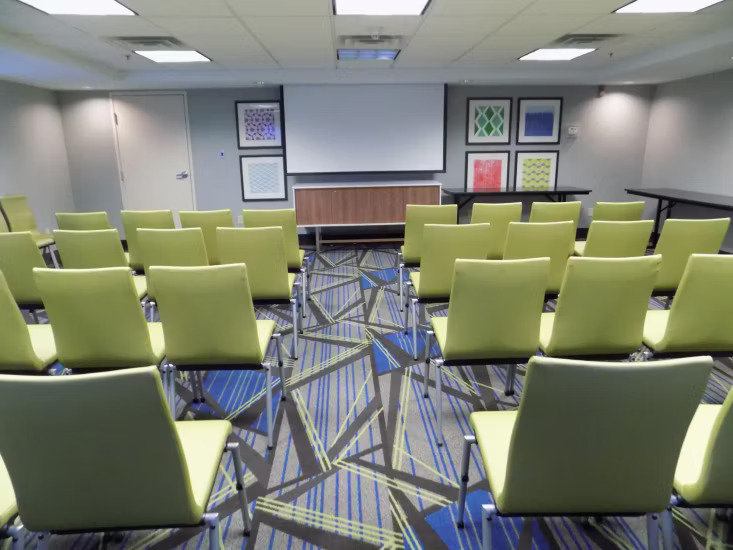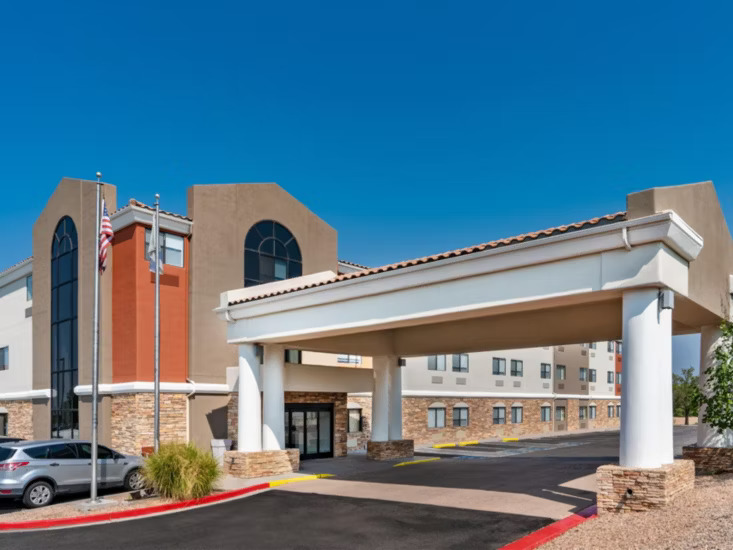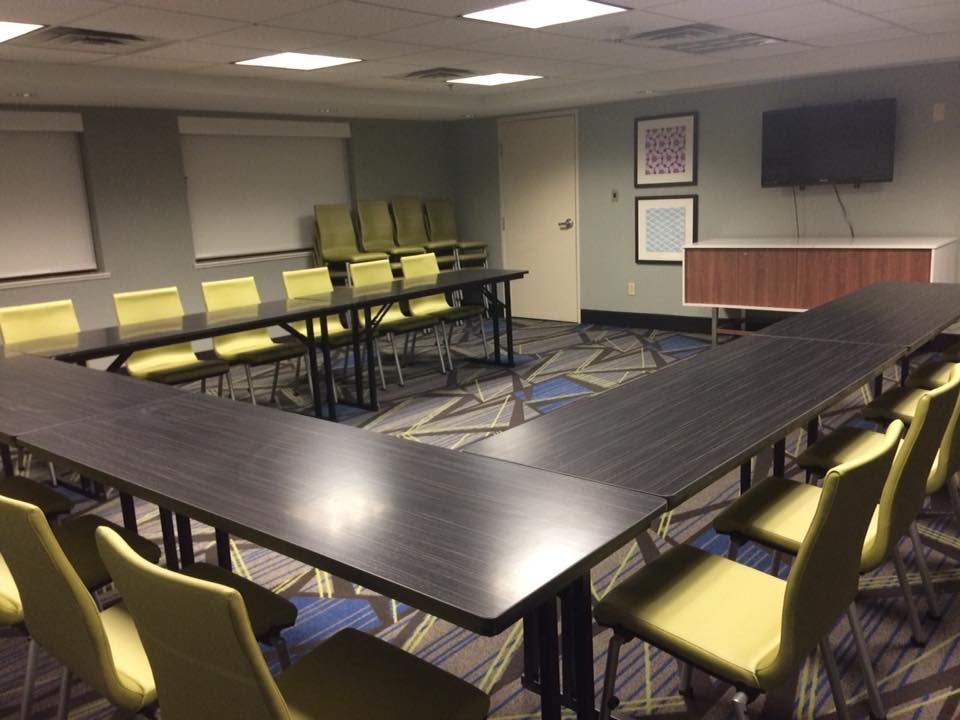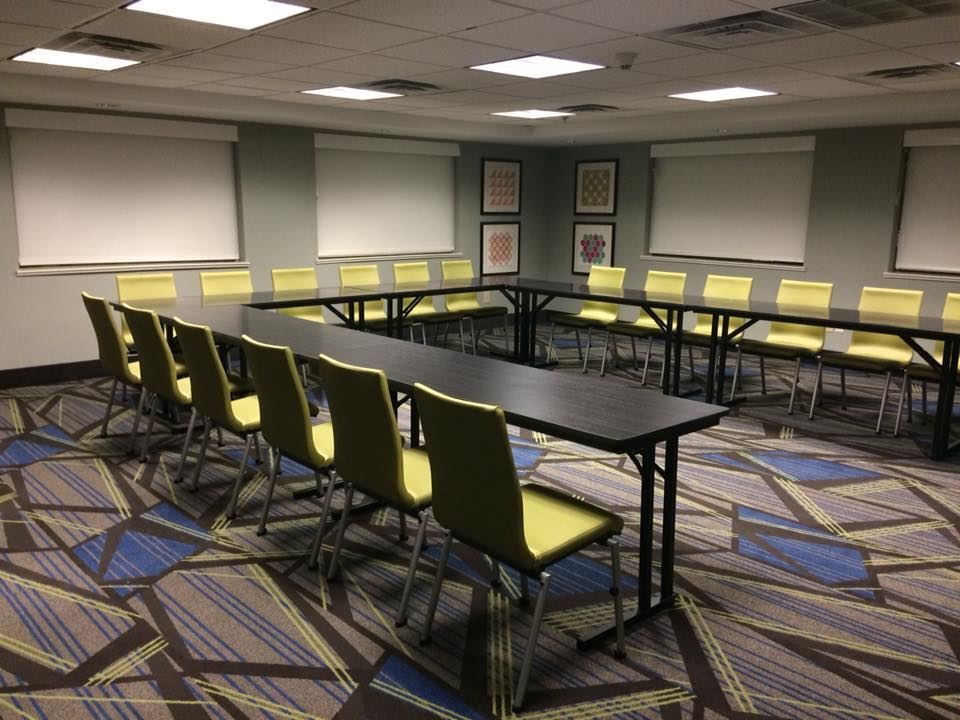











Holiday Inn Express & Suites Albuquerque-N. Balloon Fsta Pk
5401 Alameda Boulevard NE, Albuquerque, NM
30 Capacity
If you're searching for Albuquerque, New Mexico hotels with space for a small event, our hotel is an excellent option. We offer a 500-sq-ft meeting room with space for up to 30 guests, A/V equipment, a helpful service staff and full catering services.
Event Spaces

Additional Info
Neighborhood
Venue Types
Amenities
- ADA/ACA Accessible
- Indoor Pool
- Outside Catering Allowed
- Wireless Internet/Wi-Fi
Features
- Max Number of People for an Event: 30
- Number of Event/Function Spaces: 1
- Total Meeting Room Space (Square Feet): 575