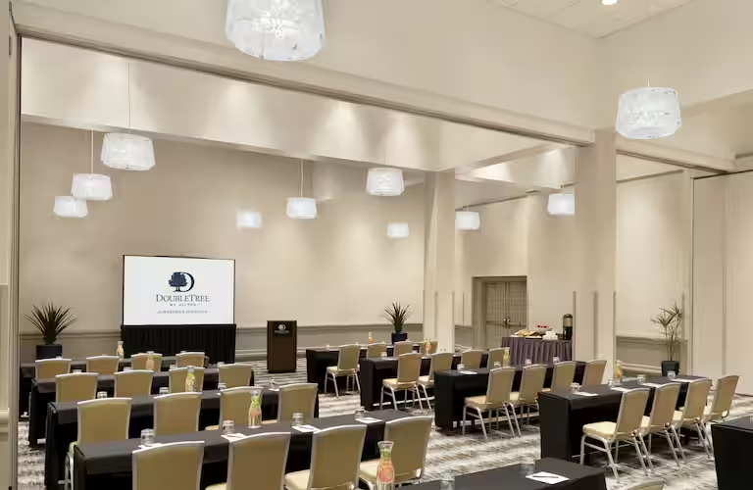
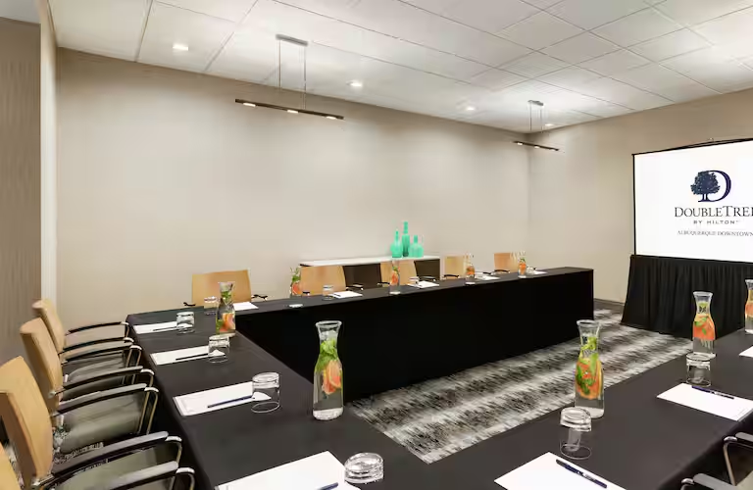
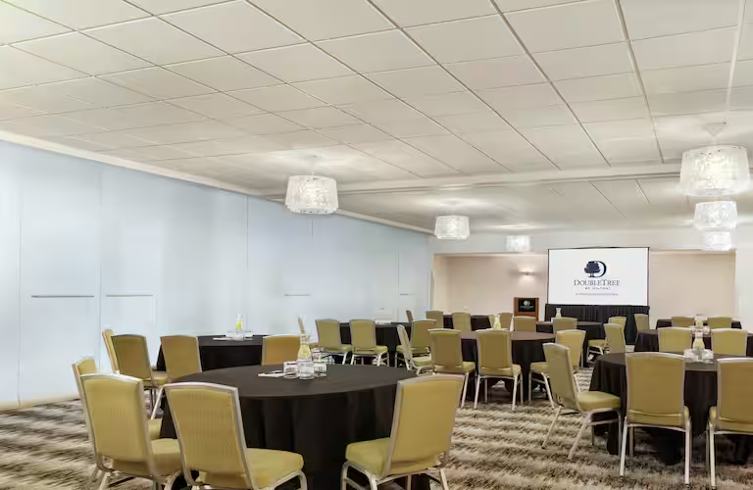
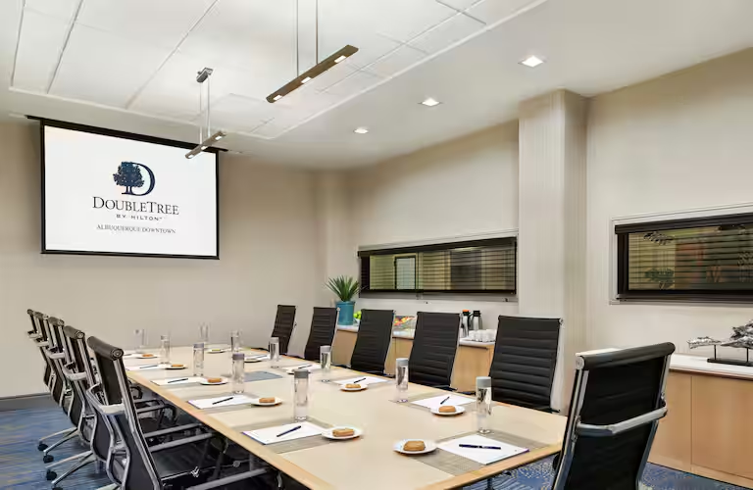
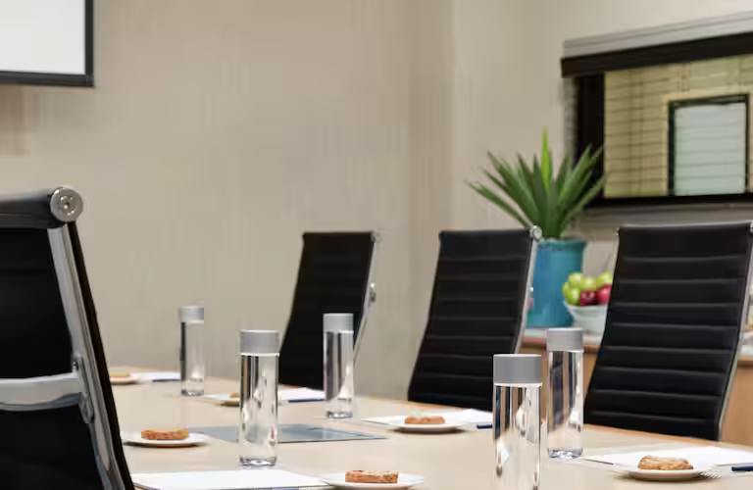
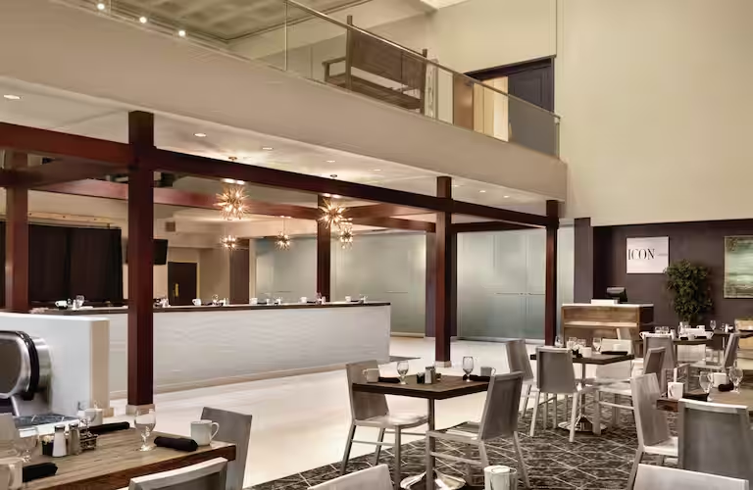
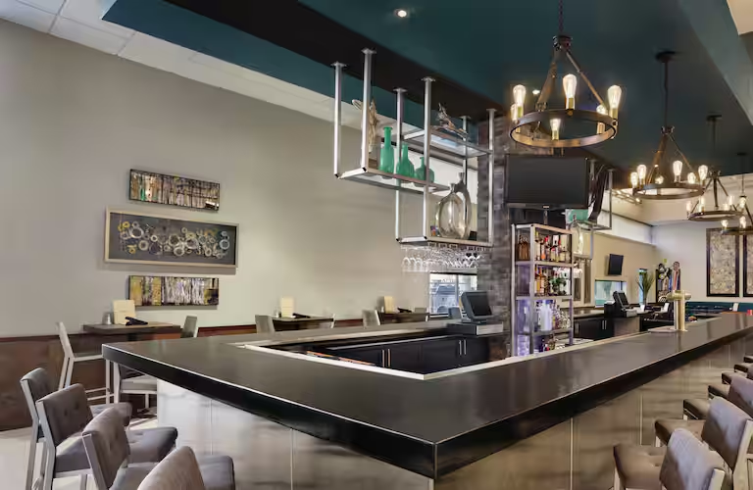
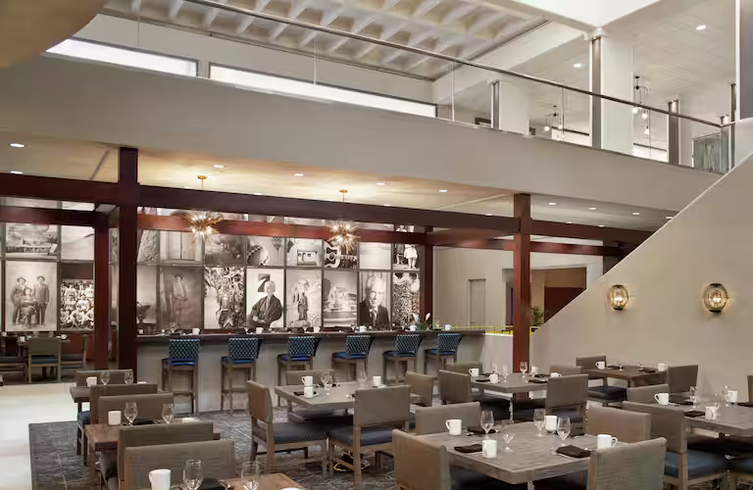
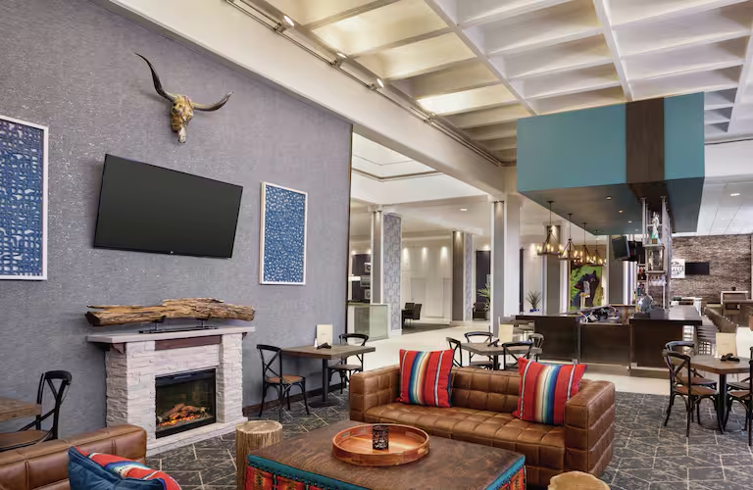
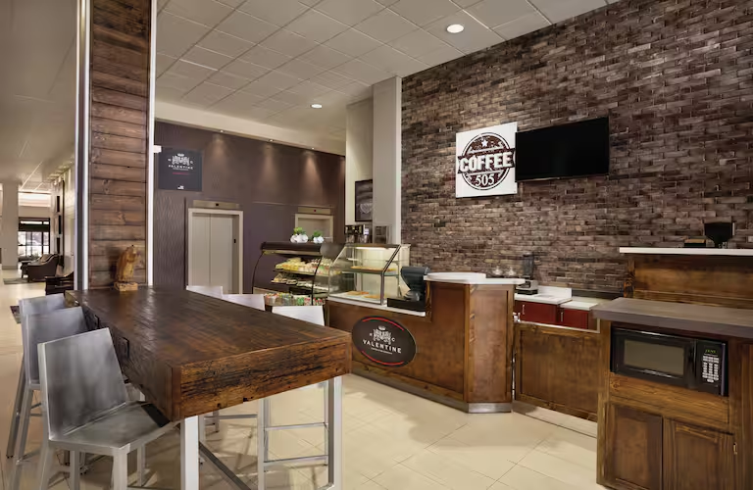
DoubleTree by Hilton Hotel Albuquerque
201 Marquette Avenue NW, Albuquerque, NM
225 Capacity
We're the only hotel connected to Albuquerque Convention Center and have 13 flexible event spaces of our own. Each room has A/V equipment and our Coral Ballroom accommodates up to 400 guests.
Availability
Event Spaces
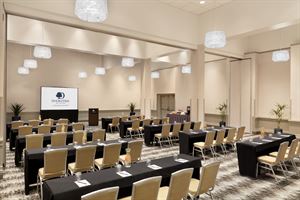



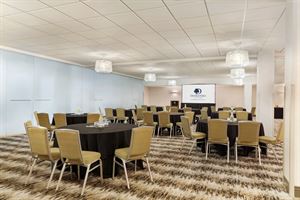


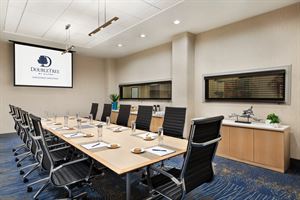
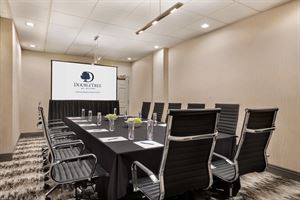


Additional Info
Neighborhood
Venue Types
Amenities
- ADA/ACA Accessible
- Full Bar/Lounge
- On-Site Catering Service
- Outdoor Pool
- Outside Catering Allowed
- Wireless Internet/Wi-Fi
Features
- Max Number of People for an Event: 225
- Number of Event/Function Spaces: 11
- Total Meeting Room Space (Square Feet): 12,430
- Year Renovated: 2019