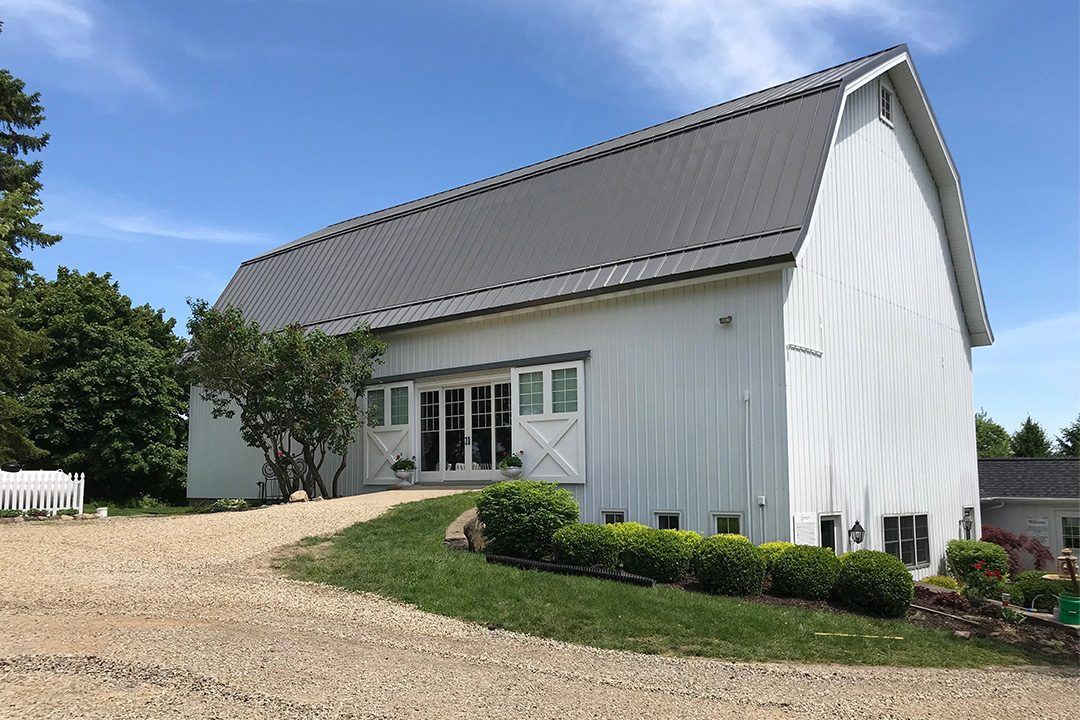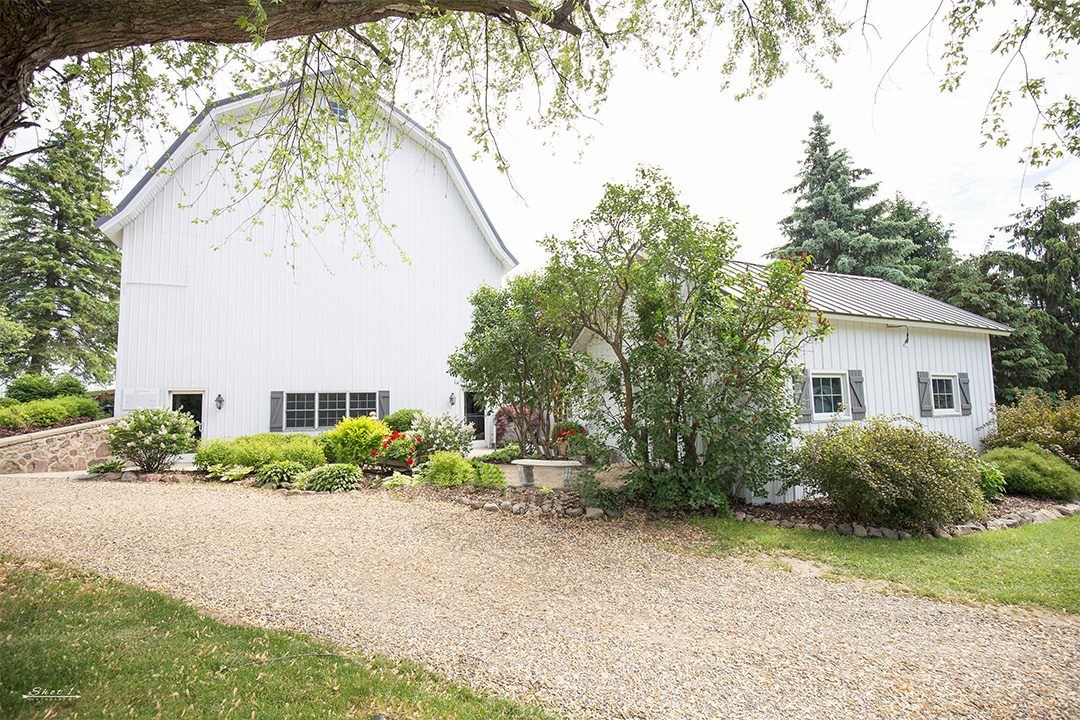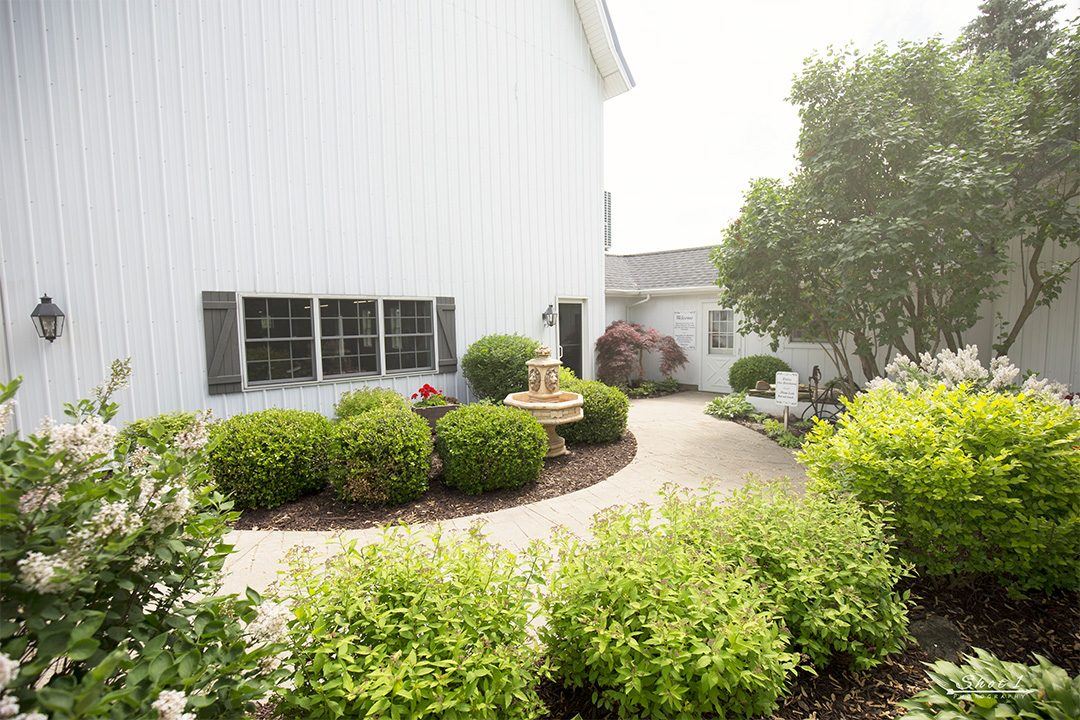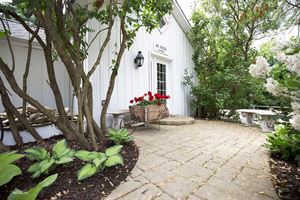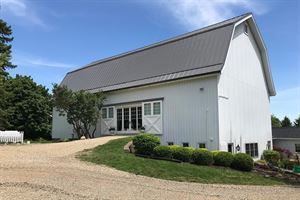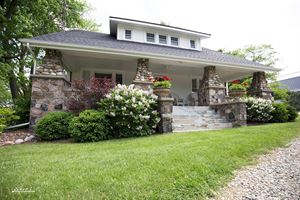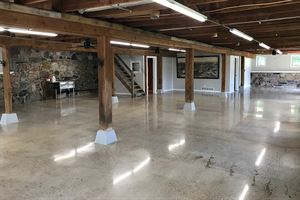High Point Farm
17880 US Highway 223, Addison, MI
Capacity: 200 people
About High Point Farm
High Point is a gorgeous 5.65 acre farm just south of Jackson, Michigan. It famously sits atop the third highest point in Michigan’s lower peninsula, with 13 miles of vistas in every direction. From the picturesque views to its modern, upscale style, High Point Farm is truly one of a kind. High Point is exceptional as a wedding venue, but it is perfect for any special event including birthdays, anniversaries, and business engagements. When you’re here, you can’t help but delight in the moment. Treat your guests to something truly unparalleled. Gather your family and friends here to commemorate your special event.
Event Spaces
St. Micol Chapel
The Barn
The High Point Manor
The Stable Lounge
Venue Types
Amenities
- Outside Catering Allowed
Features
- Max Number of People for an Event: 200
- Special Features: Tables and chairs, dumpster and trash receptacles, linens for the house, on site accommodations available


