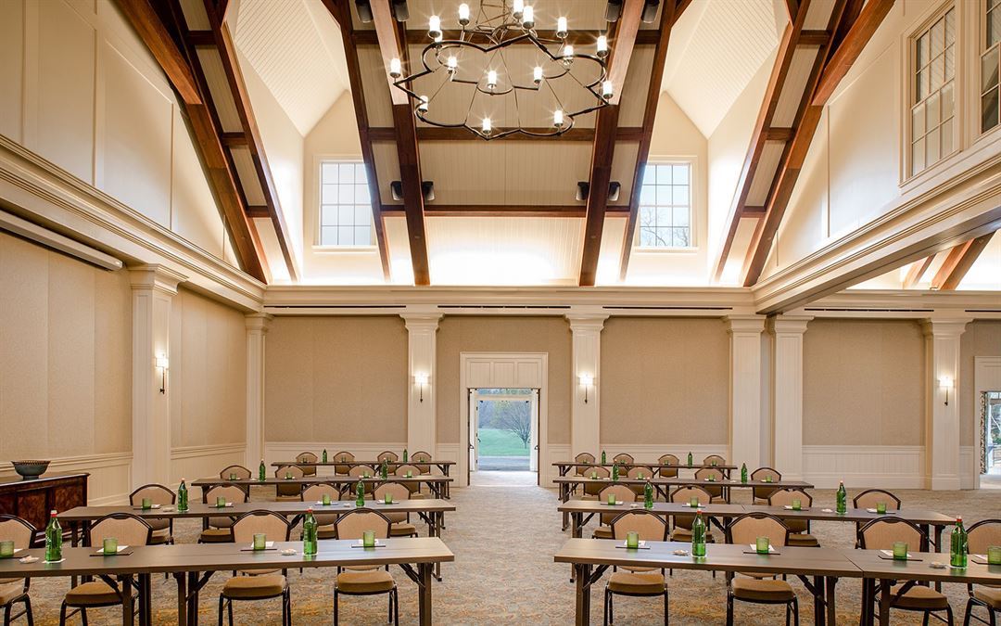
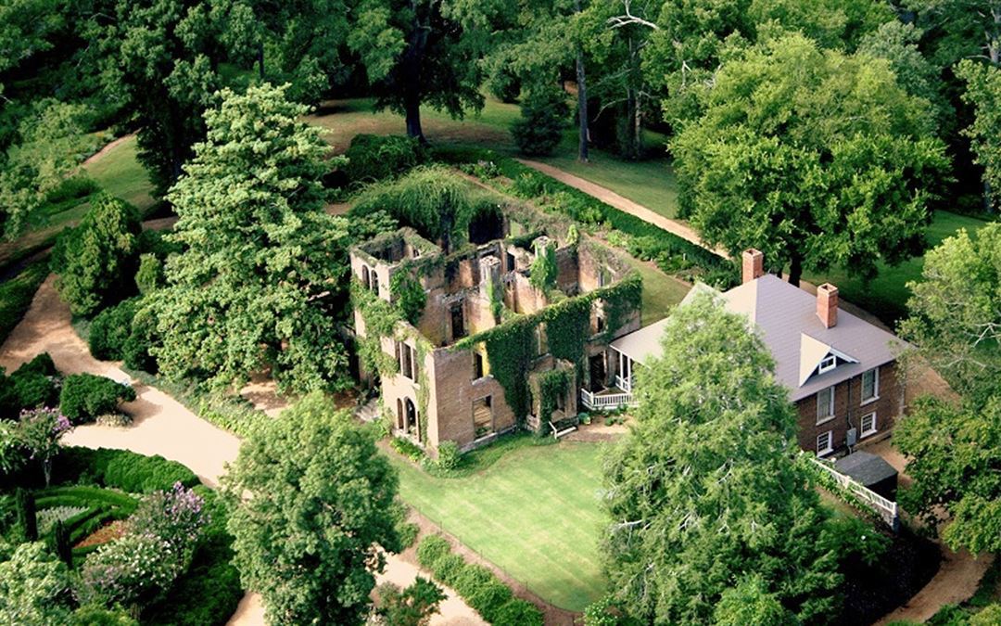
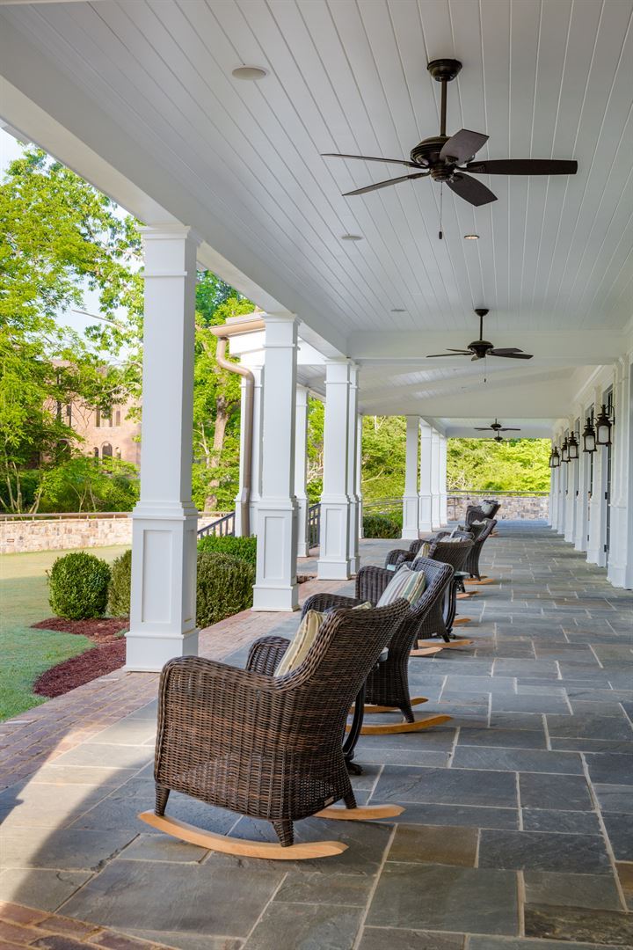
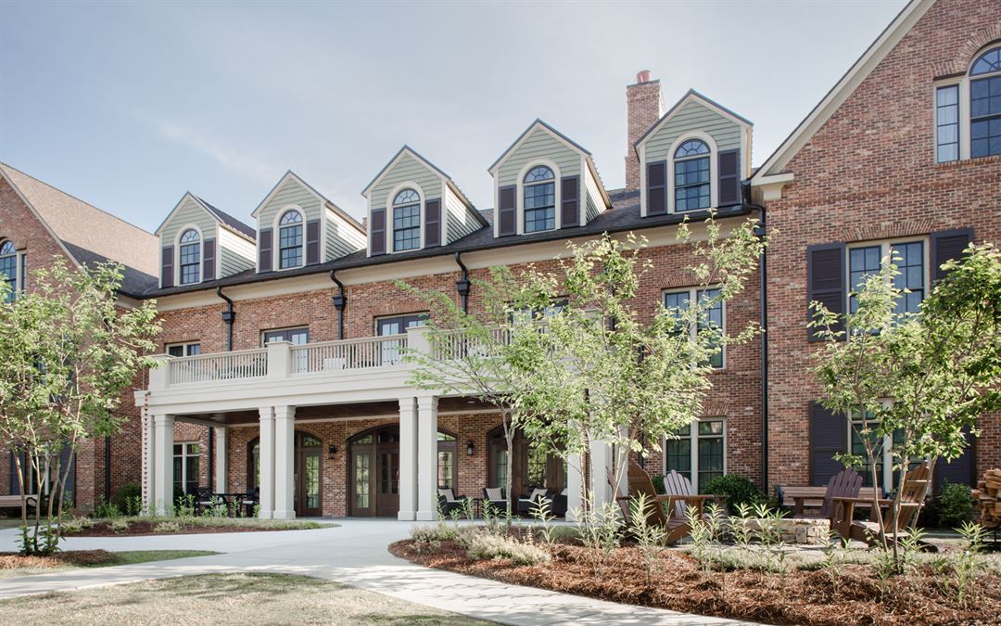
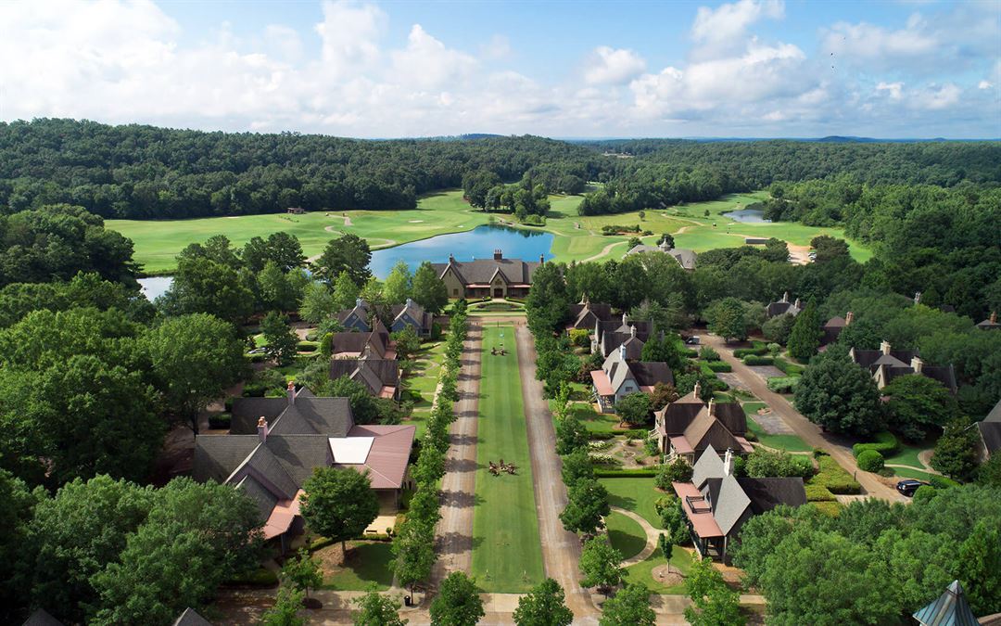






































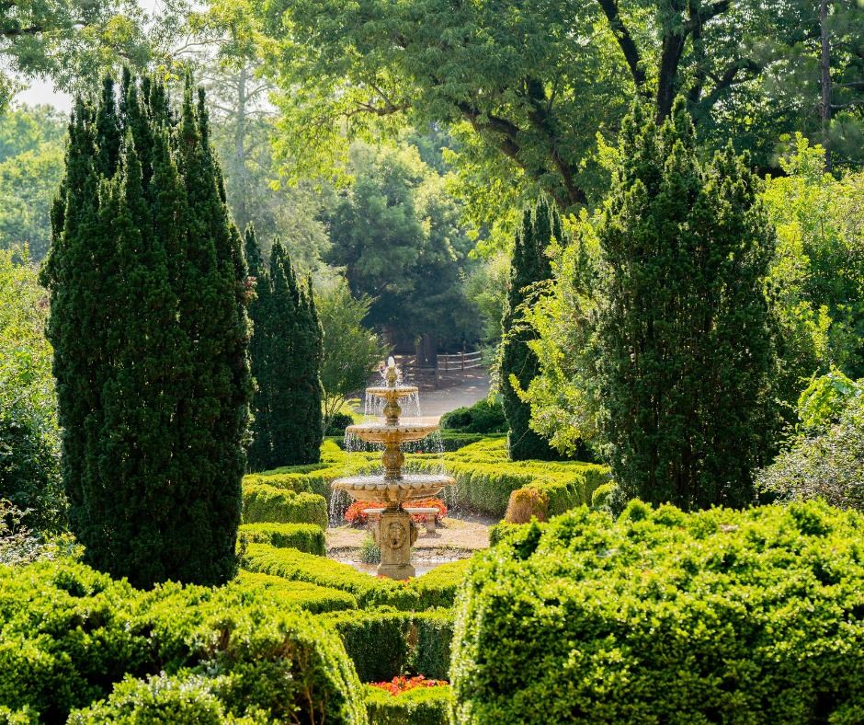
Barnsley Resort
597 Barnsley Gardens Road, Adairsville, GA
250 Capacity
$8,250 to $17,500 for 50 Guests
Barnsley Resort offers the pleasures and pursuits of a fine Southern estate exceptional cuisine, fine golf, relaxing spa, excellent horseback riding, archery, Beretta partnered Sporting Clays, and nature exploration through the resort's of pristine Georgia countryside. It is located in the beautiful town of Adairsville in Georgia.
At Barnsley, we love weddings, meetings, conferences and retreats and will work with you to create a unique, memorable event that glowingly reflects upon you. An hour north of Atlanta, the resort offers 3,000 acres, including 16,000 sq. ft of indoor meeting and event space, of interesting locations for board meetings, championship golf course tournaments or even a 5,000 square-foot Savannah Ballroom for weddings or other occasions.
Event Pricing
Wedding Packages
250 people max
$165 - $350
per person
Event Spaces
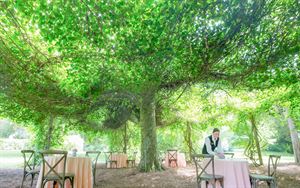
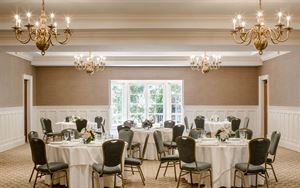
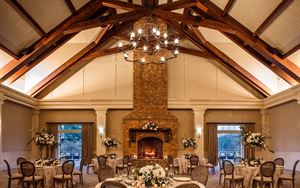
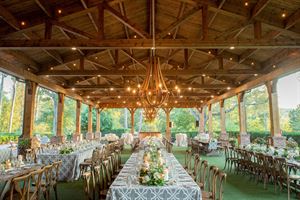
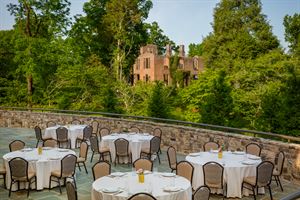
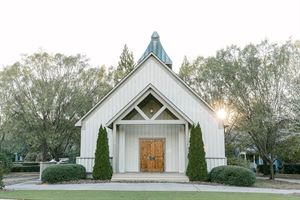
General Event Space
Additional Info
Venue Types
Amenities
- ADA/ACA Accessible
- Full Bar/Lounge
- On-Site Catering Service
- Outdoor Function Area
- Outdoor Pool
- Wireless Internet/Wi-Fi
Features
- Max Number of People for an Event: 250
- Total Meeting Room Space (Square Feet): 16,000