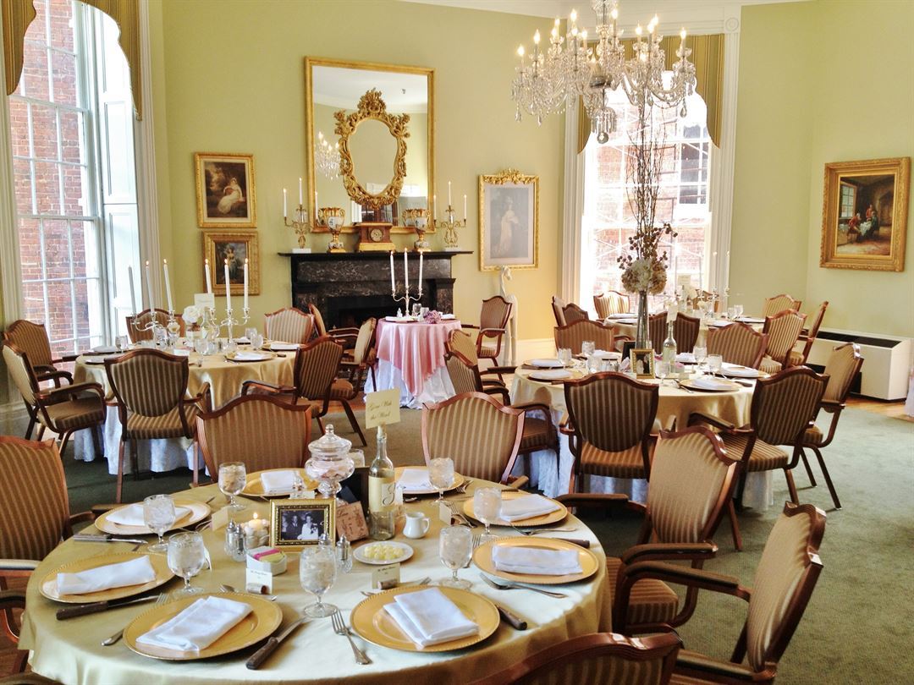
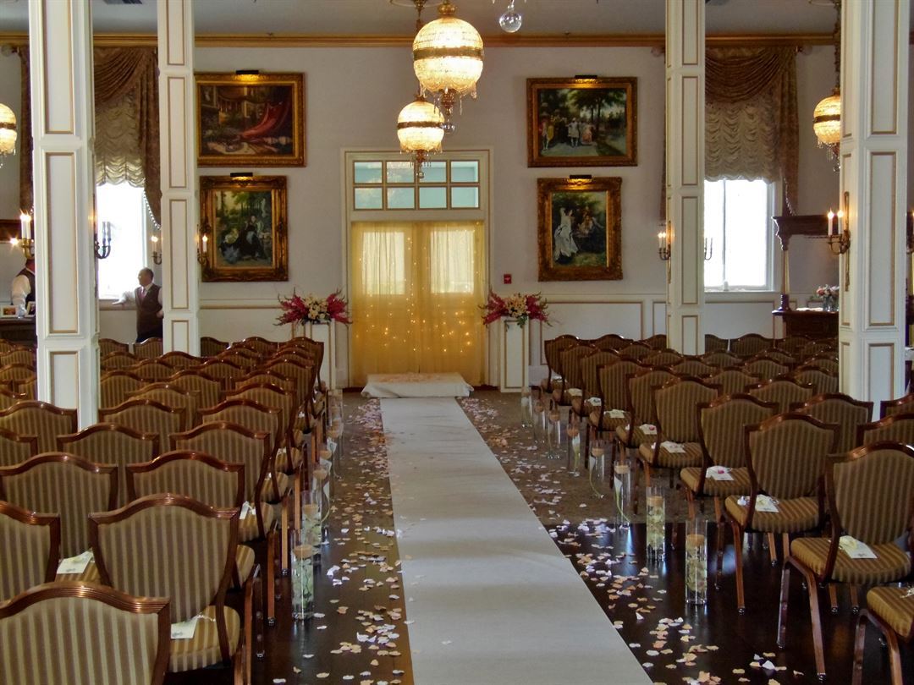
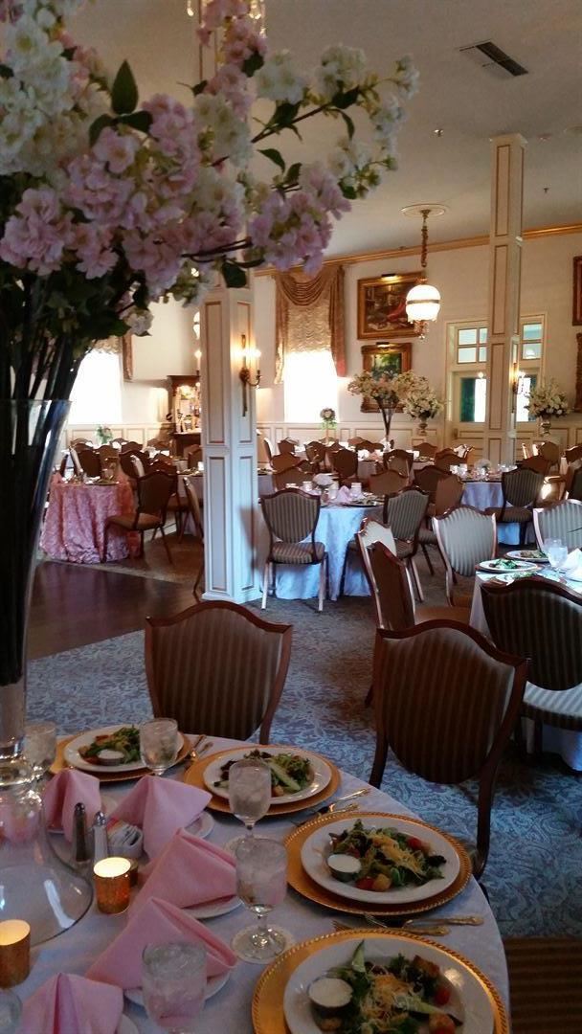
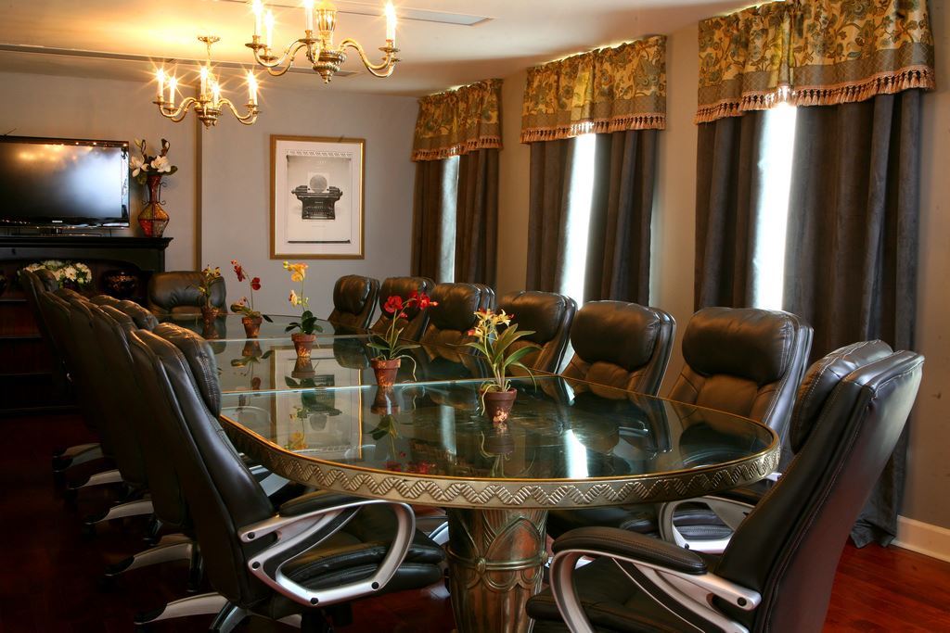
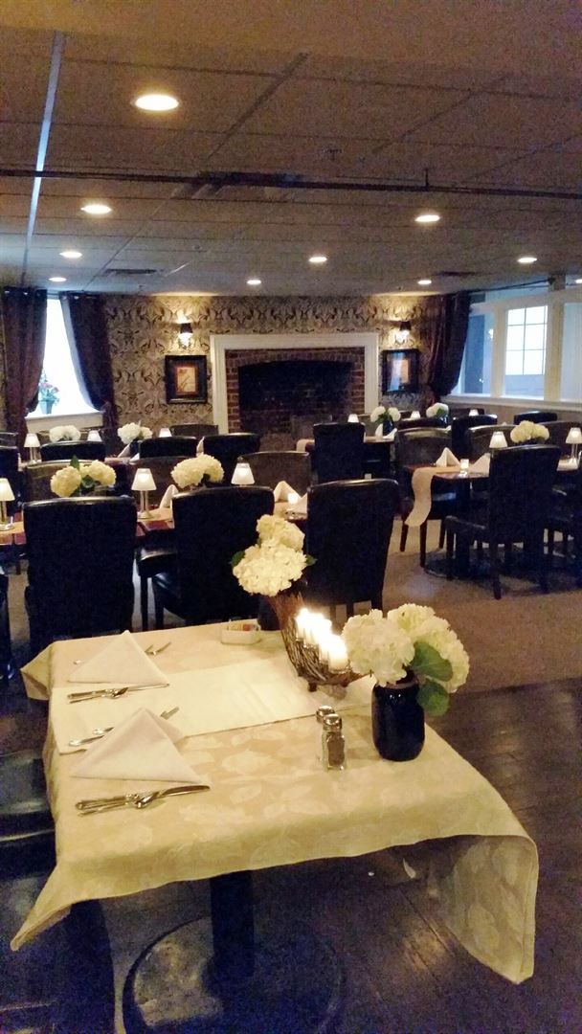
















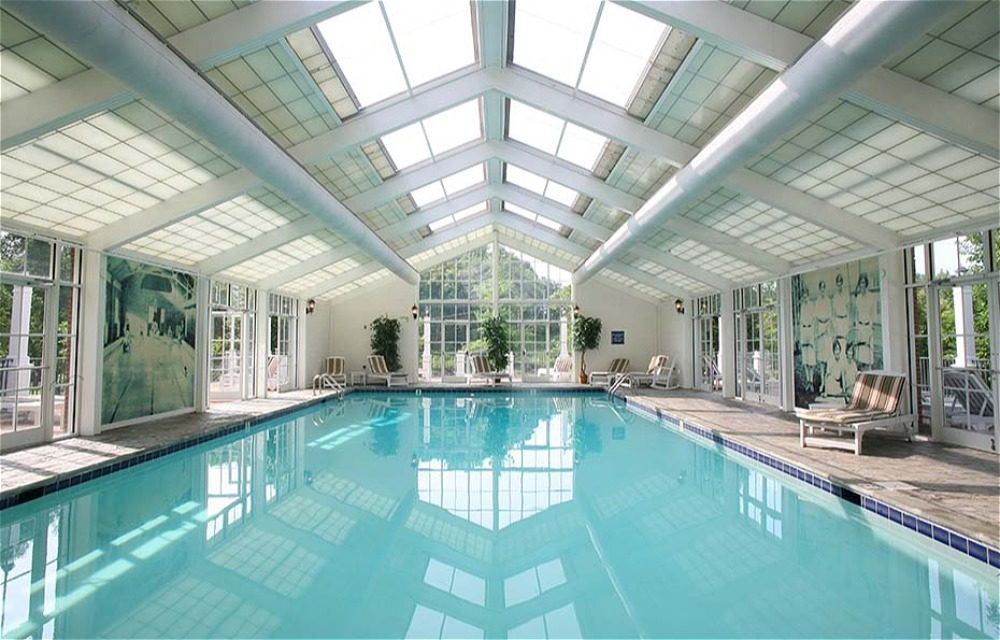
The Martha Washington Inn and Spa
150 West Main Street, Abingdon, VA
200 Capacity
$250 to $4,250 for 50 Guests
From weddings to meetings, The Martha Washington Inn and Spa's exceptional private halls offer the perfect backdrop for your events.
Event Pricing
Martha Washington Inn Event Spaces
1 - 200 people
$250 - $3,500
per event
Food Pricing Range per person
10 - 200 people
$25 - $85
per person
Event Spaces
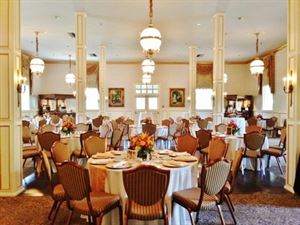
Ballroom
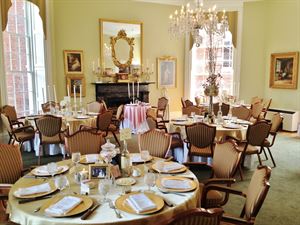
Banquet Room
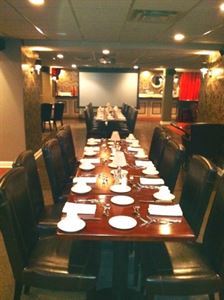
Banquet Room
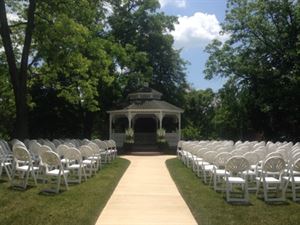
Outdoor Venue
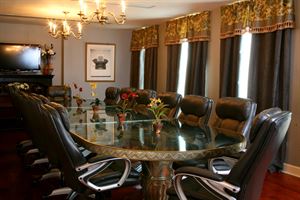
Fixed Board Room
Additional Info
Venue Types
Amenities
- ADA/ACA Accessible
- Full Bar/Lounge
- Indoor Pool
- On-Site Catering Service
- Valet Parking
- Wireless Internet/Wi-Fi
Features
- Max Number of People for an Event: 200
- Number of Event/Function Spaces: 4
- Total Meeting Room Space (Square Feet): 5,000
- Year Renovated: 2023