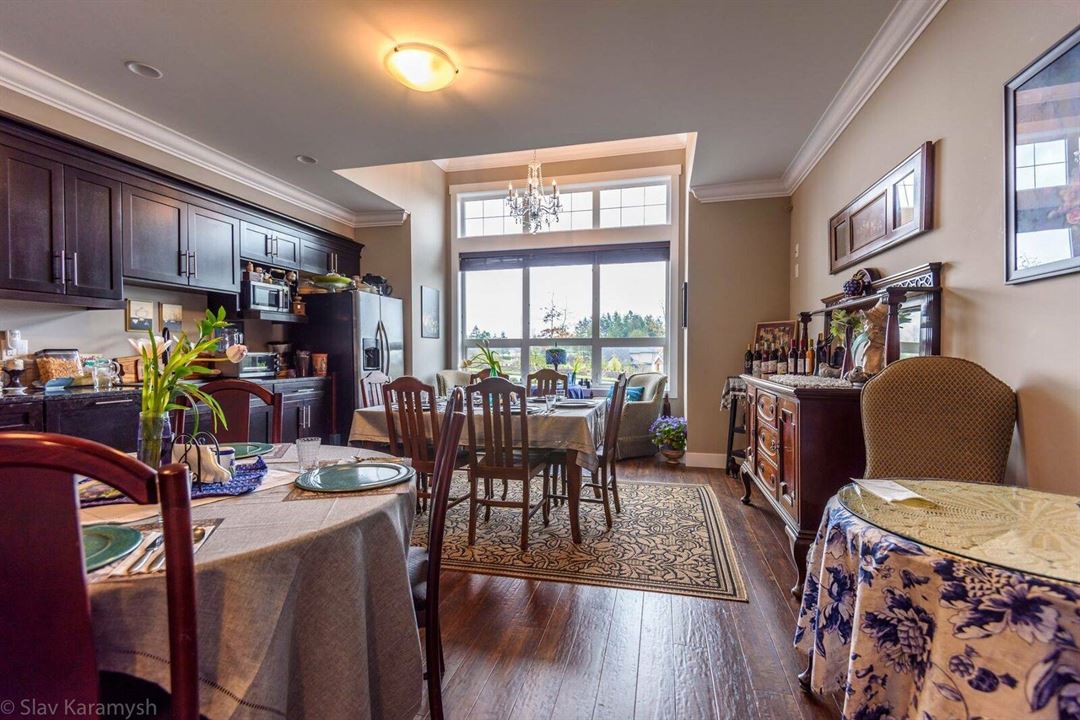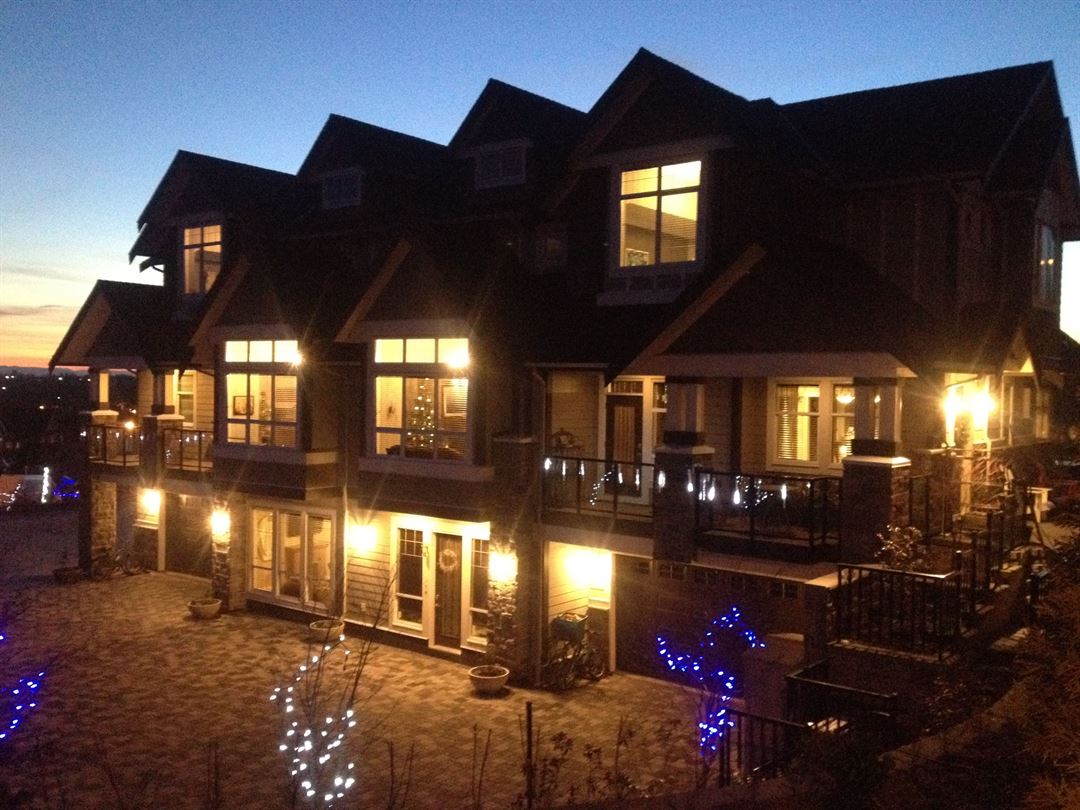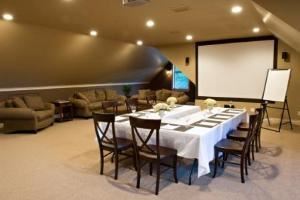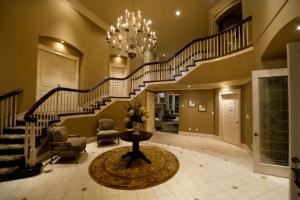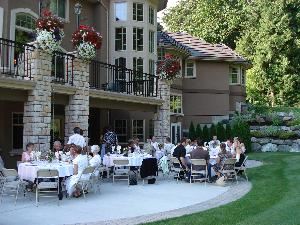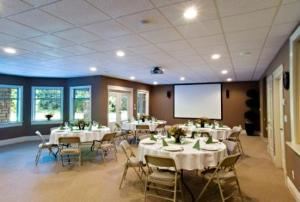Sweet Dreams Luxury Inn
32288 King Rd, Abbotsford, BC
Capacity: 64 people
About Sweet Dreams Luxury Inn
Brookside Inn Boutique Hotel at Pepin Brook Vineyard Estates. Six themed luxury suites for all your accommodation needs ranging from business to leisure.
Event Spaces
Attic Room
Dining,Foyer & Living Room
Terrace Patio
Terrace Room
Recommendations
Beautiful Photo spot!
- An Eventective User
from Abbotsford
My Husband and I had our wedding photos taken here, it was Beautiful!
Venue Types
Amenities
- On-Site Catering Service
- Outdoor Function Area
- Wireless Internet/Wi-Fi
Features
- Max Number of People for an Event: 64
- Number of Event/Function Spaces: 03
- Total Meeting Room Space (Square Meters): 250.8
