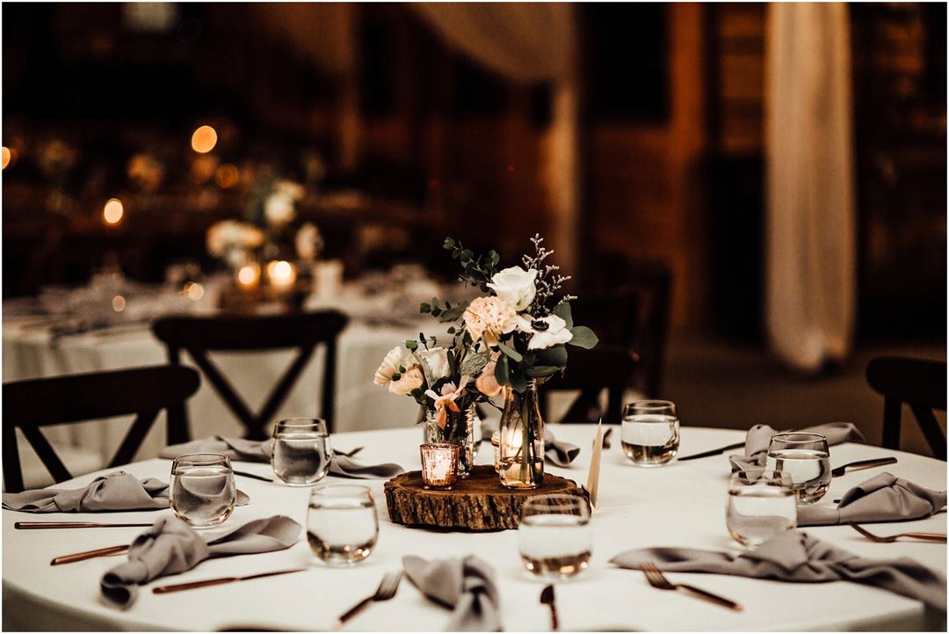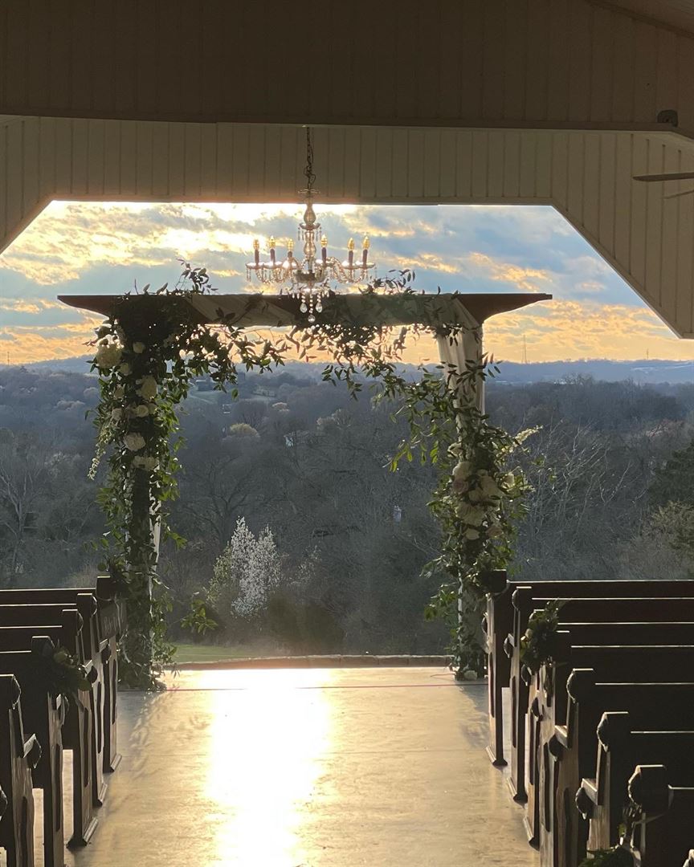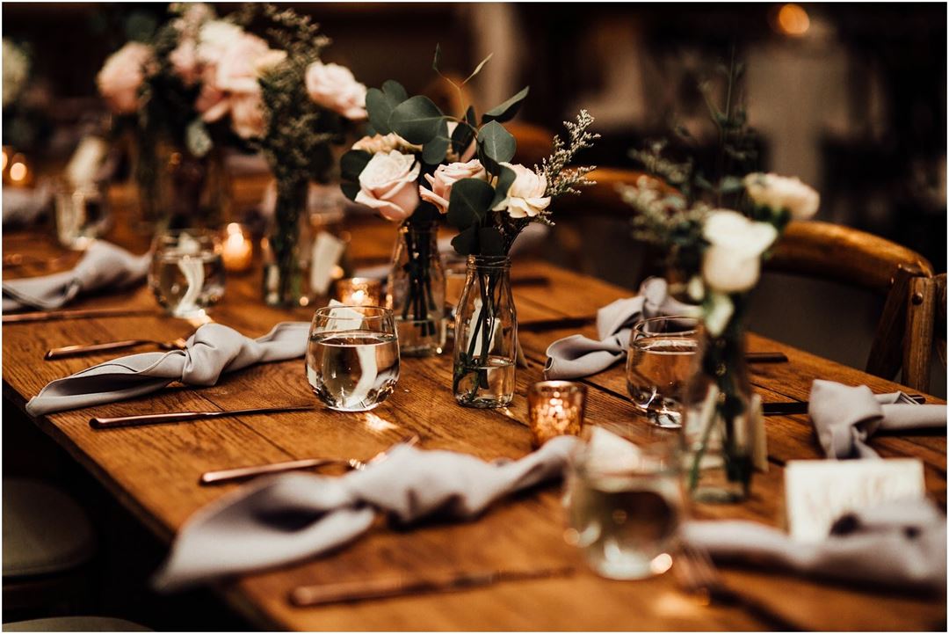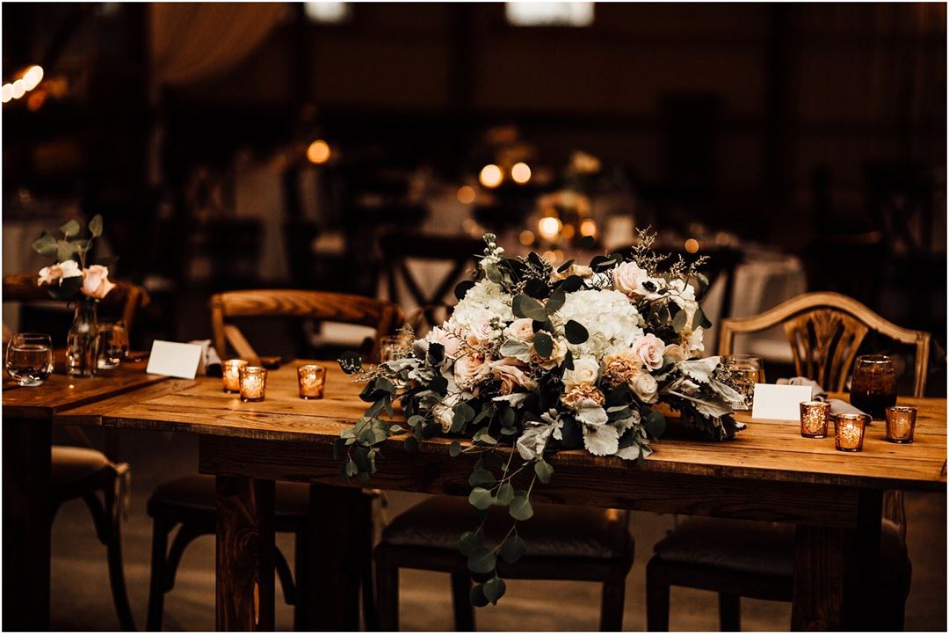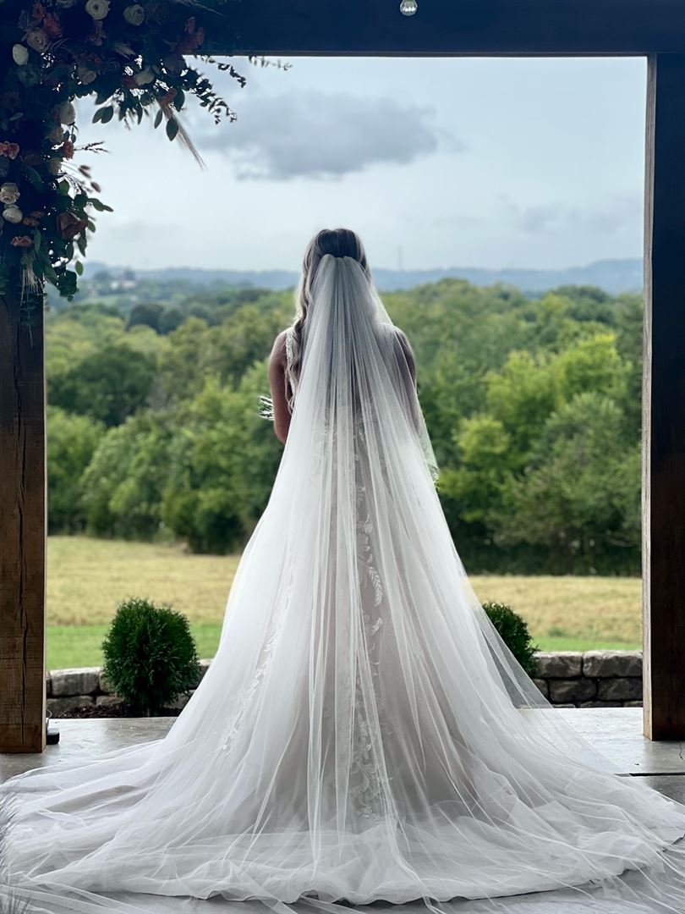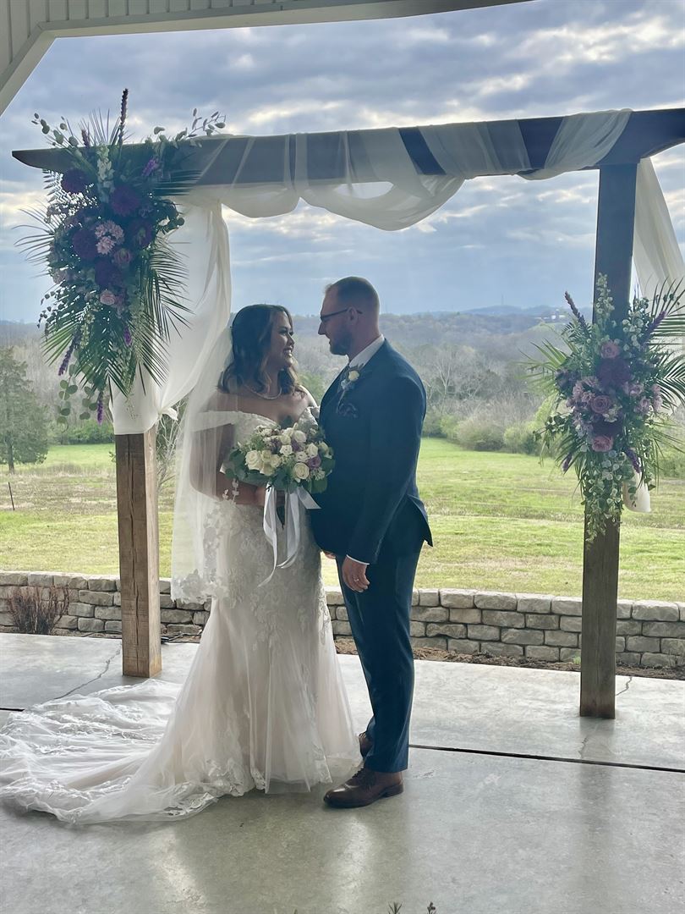About Barn in the Bend
Located minutes from downtown Nashville, TN:
519 Nawakwa Trl
Madison, TN 37115
Our large barn is an excellent venue for a modern rustic wedding. Regardless of the size you need to can make it cozy and intimate or spread it out to accommodate a large guest list.
We offer a large climate controlled reception hall and our ceremony site is covered yet with open side options to give that outdoor feel and a view in the distance of downtown Nashville that will take your breath away.
Nestled “in the bend” of the Cumberland River, our farm offers multiple scenic views. Please visit our website or contact us for more information!
Event Pricing
Weddings starting at
Attendees: 0-220
| Deposit is Required
| Pricing is for
all event types
Attendees: 0-220 |
$8,000
/event
Pricing for all event types
Event Spaces
Barn in the Bend
Venue Types
Amenities
- Full Bar/Lounge
- Outdoor Function Area
- Outside Catering Allowed
Features
- Max Number of People for an Event: 225
- Number of Event/Function Spaces: 1
- Special Features: We can accommodate large groups for corporate events and fundraisers, as well as a smaller group for birthday parties and baby showers. We have party lights, draping, many decor items and designated areas for buffet setup, dessert area, and bar area.
- Total Meeting Room Space (Square Feet): 8,000
- Year Renovated: 2022
