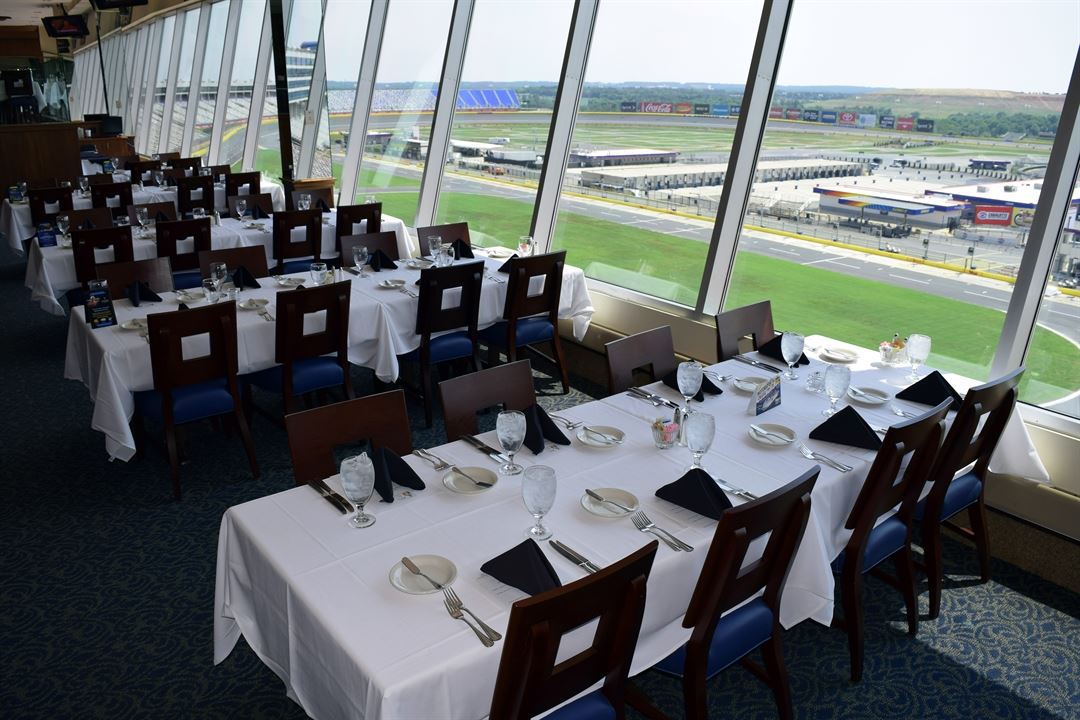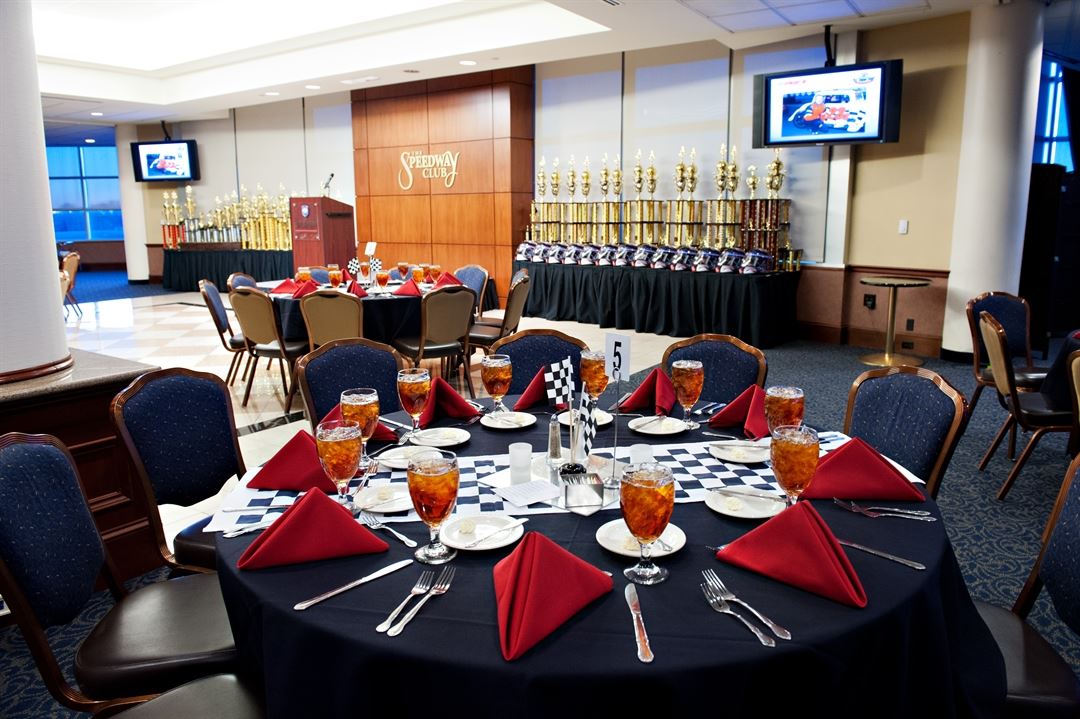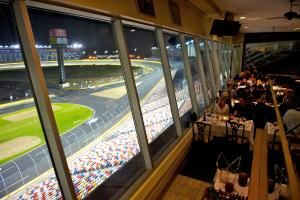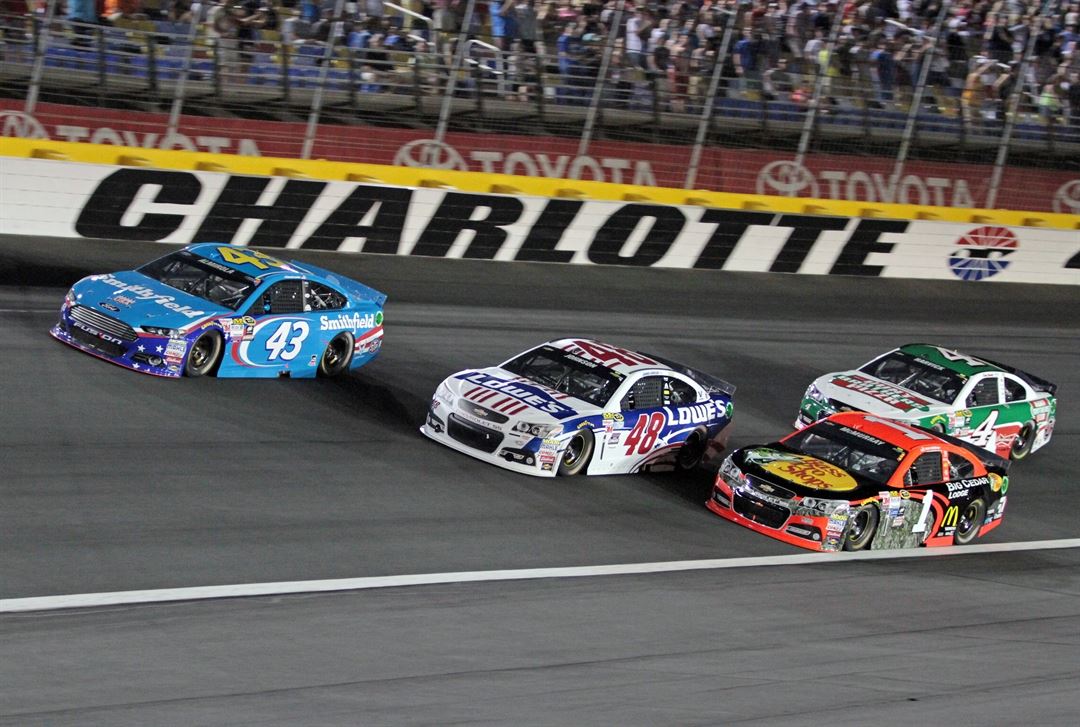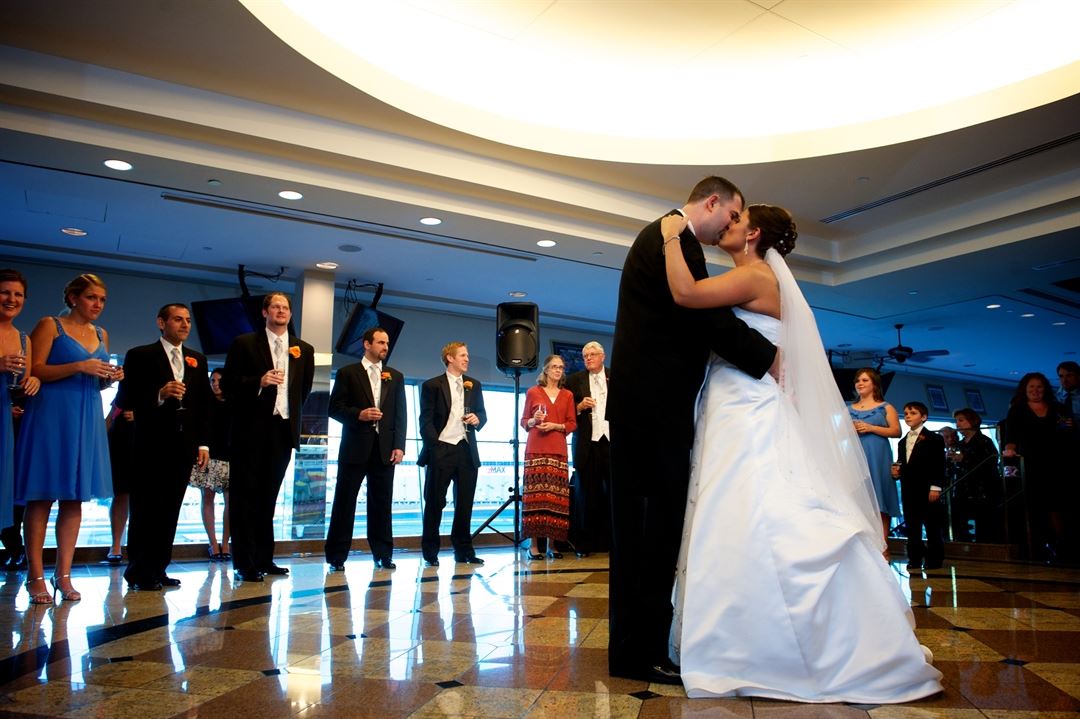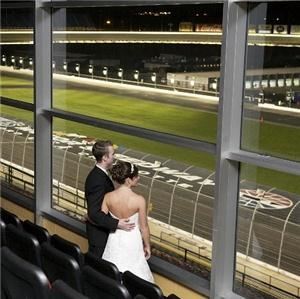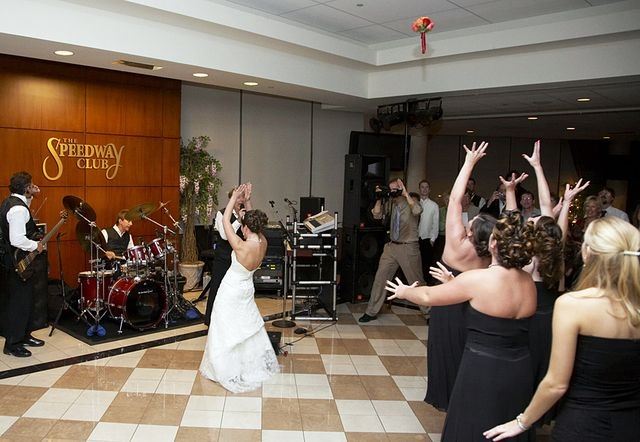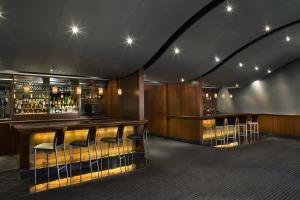Speedway Club
5555 Concord Parkway S., Concord, NC
Capacity: 360 people
About Speedway Club
The Speedway Club is committed to making your event a memorable one. We are located in one of the most excitingly unique venues, Charlotte Motor Speedway. We occupy the 5th and 6th levels of Smith Tower and our spectacular restaurant overlooks the front stretch of the speedway. Our in-house event planners offer an unmatched level of service. Detailed and thoughtful planning goes into every event, all with the goal of excellence in execution.
Our flexible event spaces can accommodate any size event. All rooms are equipped with Wi-Fi access and comprehensive audio/visual equipment is available. Other amenities include complimentary on-site parking, a dedicated staff and catering team, audio/visual equipment, complimentary Wi-Fi, and unique views from every event space.
Call us today to speak with our event planners or to set up a tour of this amazing facility!
Event Pricing
Banquet Menus
Deposit is Required
| Pricing is for
parties
and
meetings
only
Call for Price
Pricing for parties and meetings only
Event Spaces
Clubhouse
The Speedway Club Restaurant
Banquet Rooms
Board Room
Conference Rooms
Hospitality Suite
Media Deadline Room
Meeting Room
Photo Deadline Room
The 600 Room
The Ball Room
The Diamond Tower Suite 1
The Diamond Tower Suite 2
The Diamond Tower Suite 3
The Diamond Tower Terrace
The Speedway Club
The Warner Media Center
Theater Room
Wedding Ceremonies
Venue Types
Amenities
- ADA/ACA Accessible
- Full Bar/Lounge
- Fully Equipped Kitchen
- On-Site Catering Service
- Wireless Internet/Wi-Fi
Features
- Max Number of People for an Event: 360
- Number of Event/Function Spaces: 7
- Total Meeting Room Space (Square Feet): 13,000
