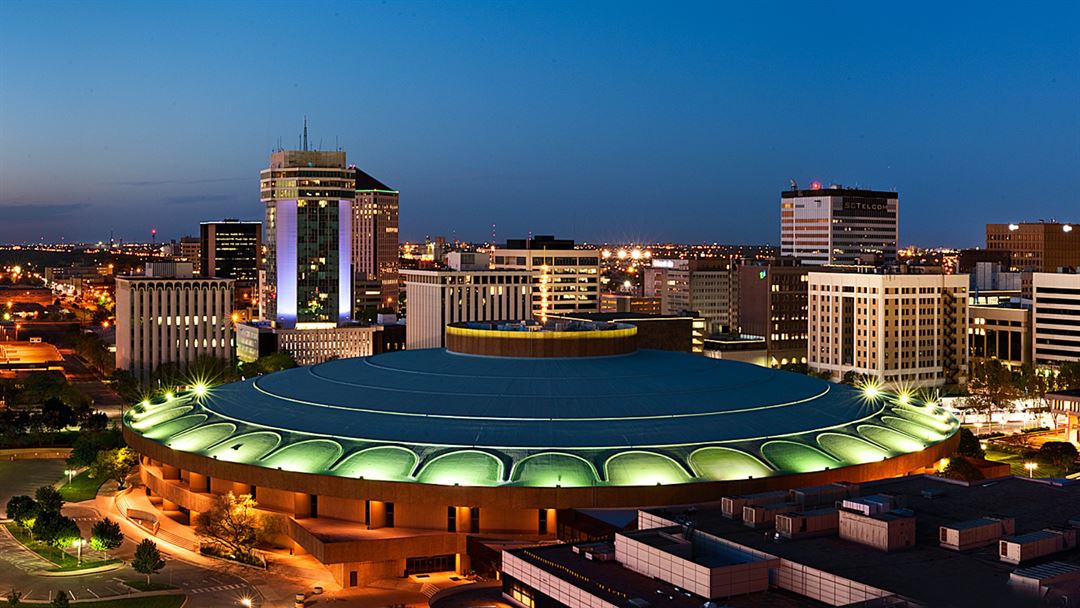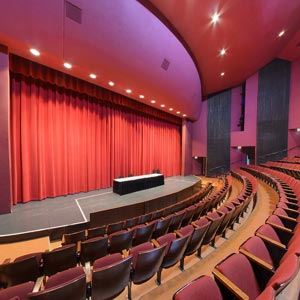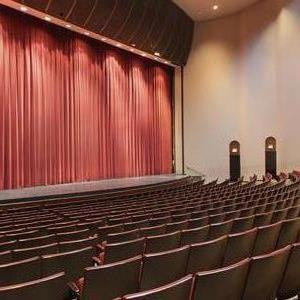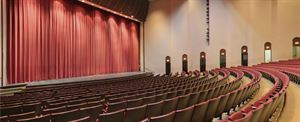Century II Performing Arts & Convention Center
225 W Douglas Ave, Wichita, KS
Capacity: 5,022 people
About Century II Performing Arts & Convention Center
Century II is a full-service performing arts and convention center, providing Wichita residents and visitors with a diverse selection of entertainment and meeting opportunities.
The facility's dramatic architectural style, the nature of the business, the vast number of services provided, the diversity of clients, its importance to the downtown area and the economic impact it has on the community make it a one-of-a-kind destination. Century II strives to provide the highest quality of customer service for private and public gatherings, encompassing the performing arts, conventions, trade shows, banquets, meetings, public exhibits, religious programs and special events.?
Event Spaces
Bob Brown Expo Hall
Carl A. Bell Convention Hall
Concert Hall
Exhibition Hall
Mary Jane Teall Theater
Meeting Rooms
Venue Types
Amenities
- ADA/ACA Accessible
- On-Site Catering Service
- Wireless Internet/Wi-Fi
Features
- Max Number of People for an Event: 5022
- Total Meeting Room Space (Square Feet): 300,750







































