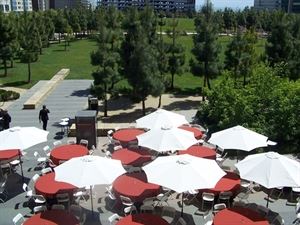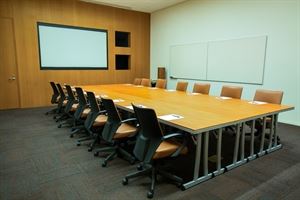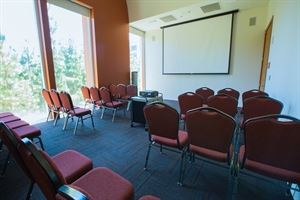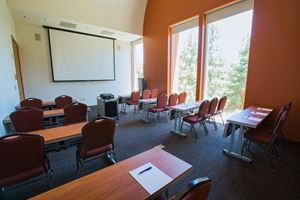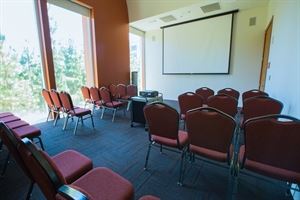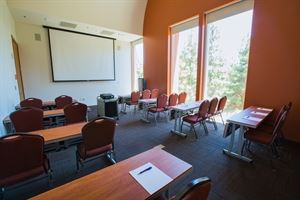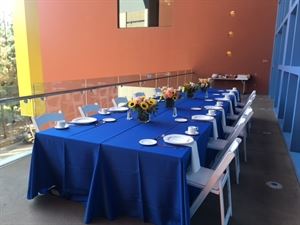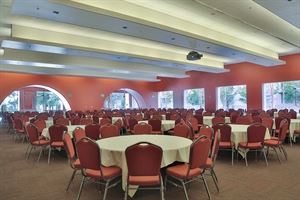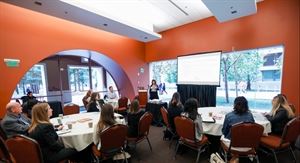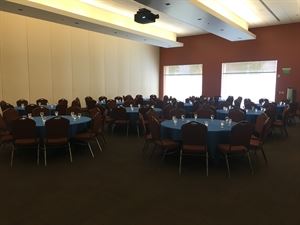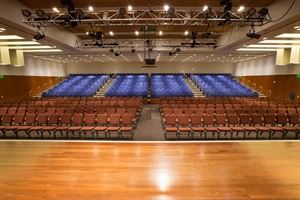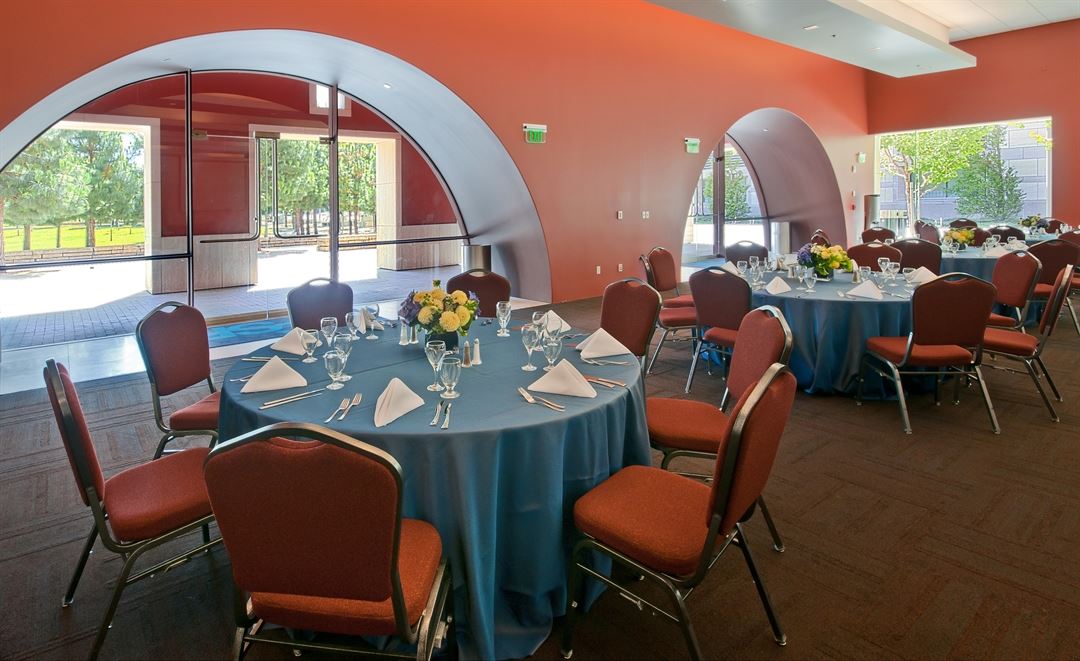
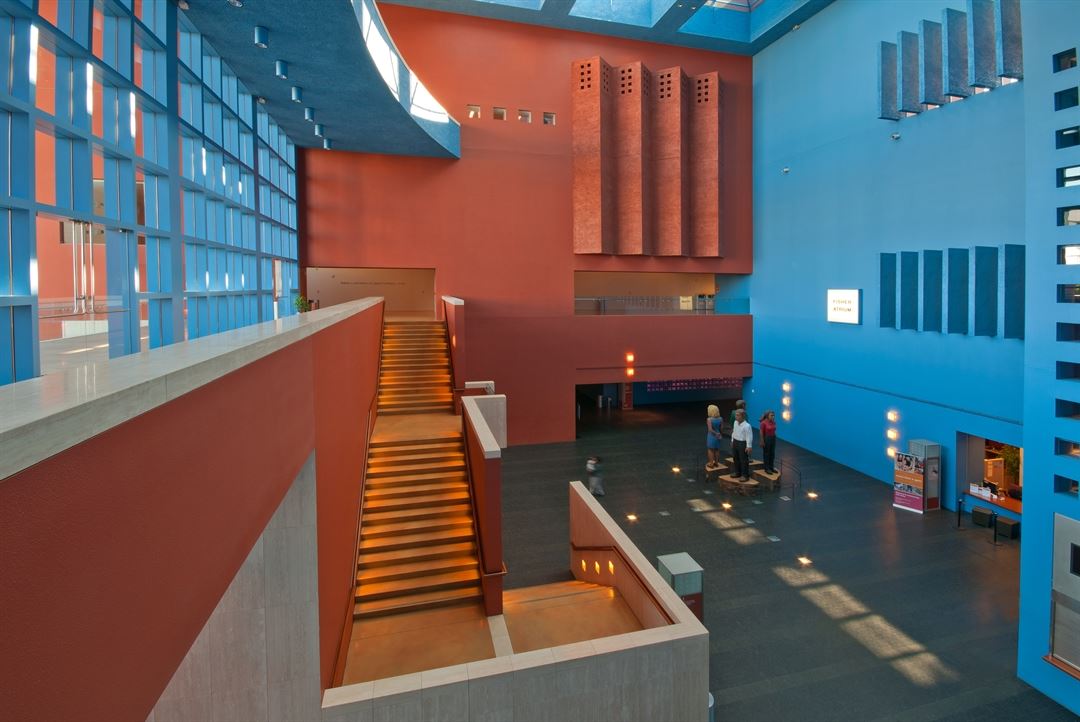
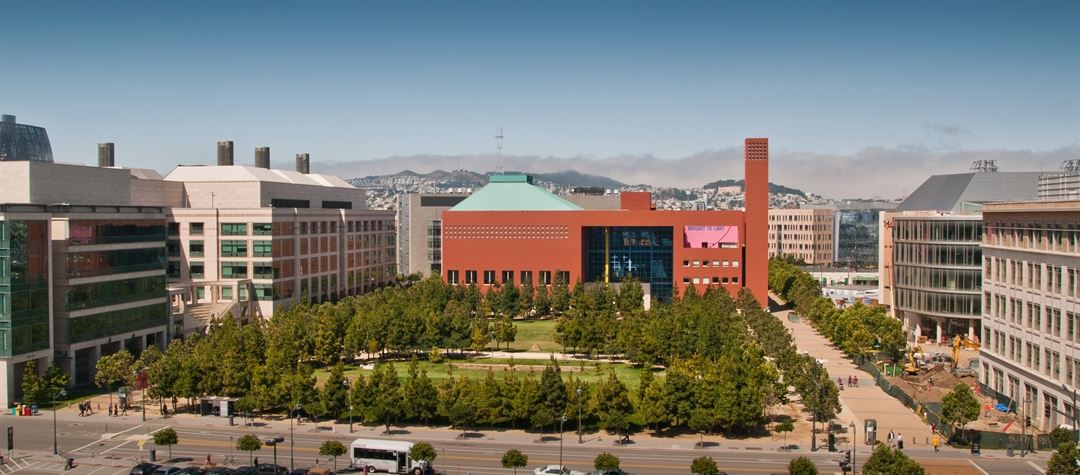
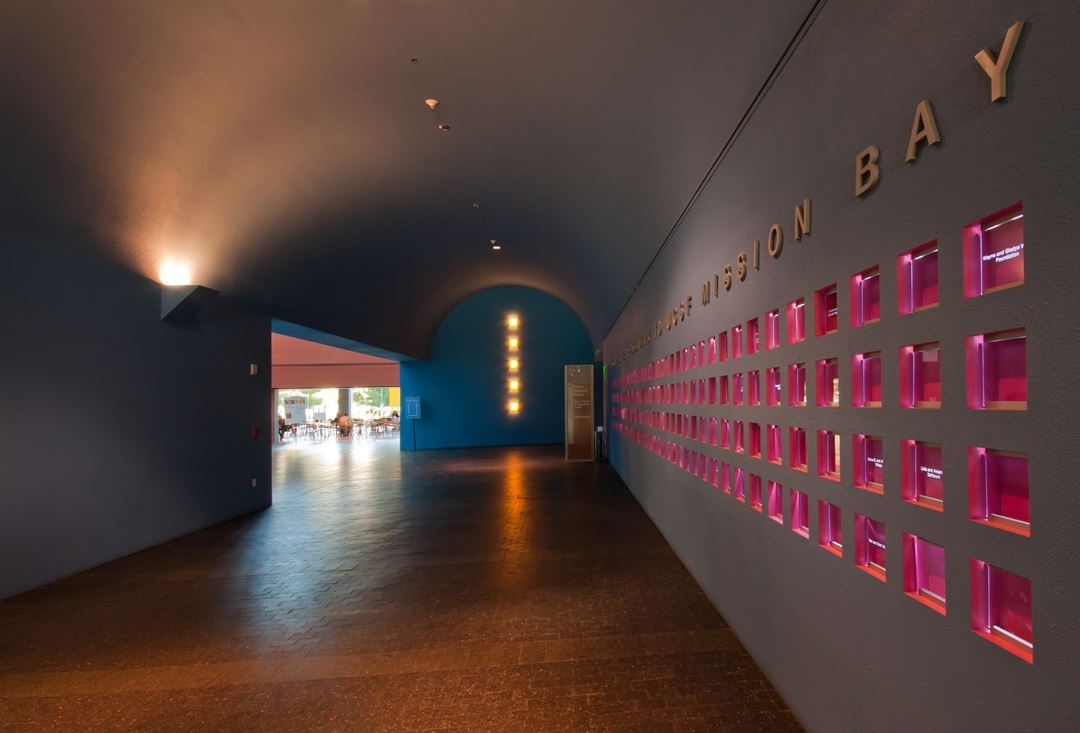



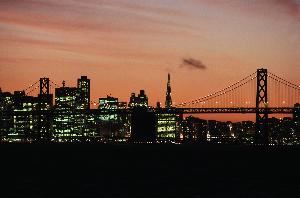
Mission Bay Conference Center at UCSF
1675 Owens Street, Suite 251, San Francisco, CA
Capacity: 1,182 people
About Mission Bay Conference Center at UCSF
The Mission Bay Conference Center at UCSF is an exciting new meeting destination, centered in UCSF's new 43-acre life sciences campus for teaching and research. Located just south of downtown San Francisco, the Center is steps away from the AT&T Park, shopping, premier hotels and entertainment. This stunning building offers a worldclass setting in the heart of Mission Bay. With 10 conference rooms totaling 12,500 square feet, we are uniquely positioned and understand how to facilitate a learning environment. These fully-outfitted facilities provide a stimulating environment with a range of technologically current presentation features designed to assist in the success of your event. Whether hosting for top-tier executives or creative think tanks, these conference rooms come fully equipped to meet all of your specific presentation needs. Our attentive staff operates with the intention of not just meeting your expectations, but also exceeding them. Mission Bay Conference Center, takes pride in being both service and satisfaction oriented. While you work the room or the projector, our dedicated staff works diligently to provide a level of assistance that contributes to the ease and success of your event. Our professional event planning team takes the phone tag, schedule shifting, and watch synchronizing out of event coordinating. A Conference Planning Manager will be assigned to your event and will ascertain your specific needs leaving you time to focus on the things that matter most to you.
Event Pricing
Day Meeting Package
Attendees: 125 minimum
| Deposit is Required
| Pricing is for
meetings
only
Attendees: 125 min |
$159
/person
Pricing for meetings only
Event Spaces
Bank of America Terrace
Coblentz Executive Boardroom
Conference Room 1
Conference Room 2
Conference Room 3
Conference Room 4
Covered Deck
Fisher Banquet Room
Fisher Banquet Room East
Fisher Banquet Room West
Robertson Auditorium
Neighborhood
Venue Types
Amenities
- ADA/ACA Accessible
- Fully Equipped Kitchen
- Indoor Pool
- On-Site Catering Service
- Outdoor Function Area
- Outdoor Pool
- Wireless Internet/Wi-Fi
Features
- Max Number of People for an Event: 1182
- Number of Event/Function Spaces: 12
- Special Features: Complimentary 30 minute massage for client meeting planner. Stress balls included in every meeting package. Dedicated conference planner, in-house audiovisual consultants. Extensive fitness center, rooftop swimming pool, library.
- Total Meeting Room Space (Square Feet): 14,000
