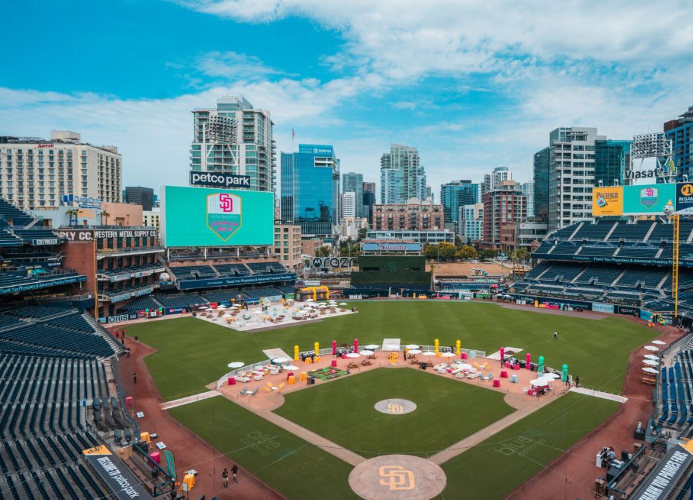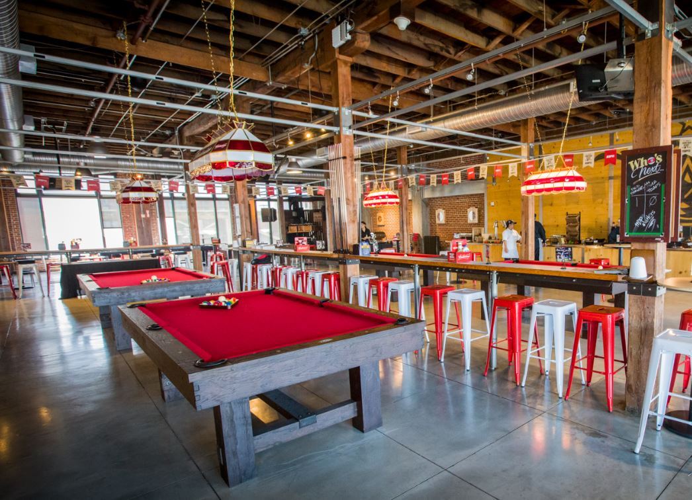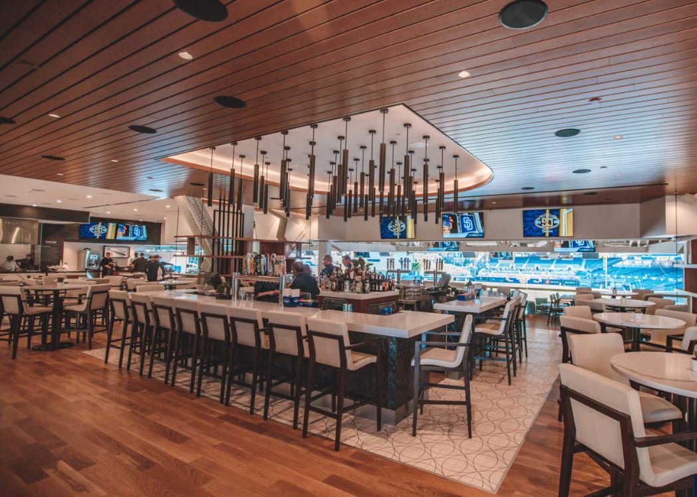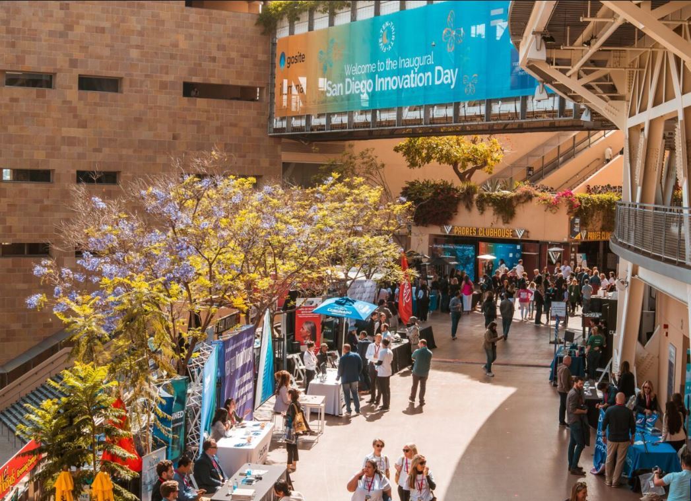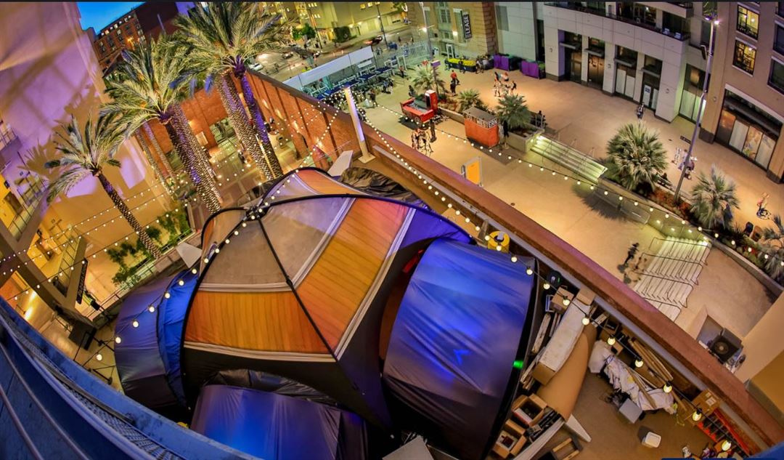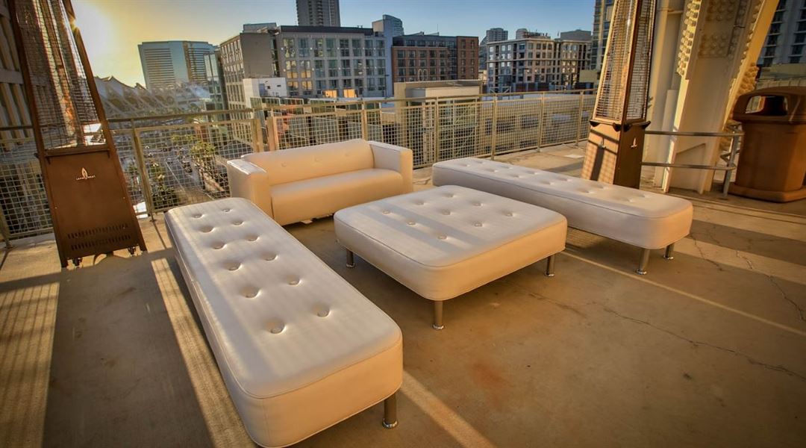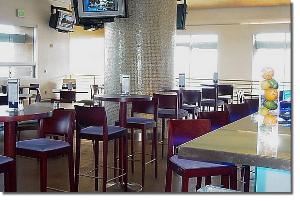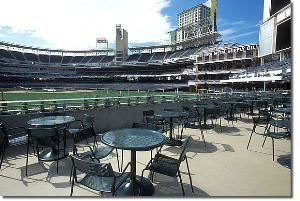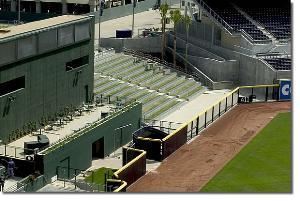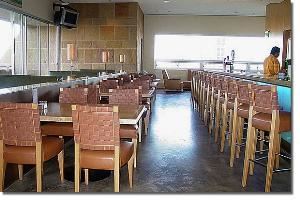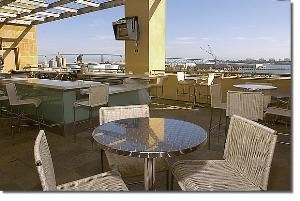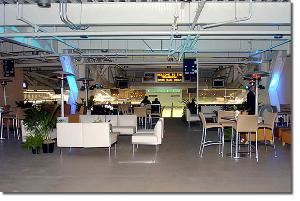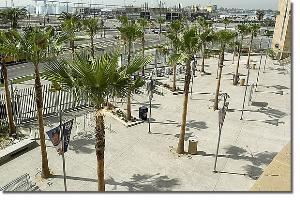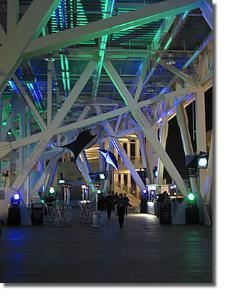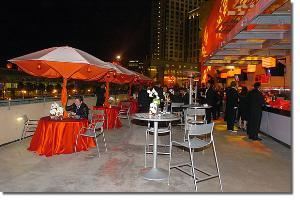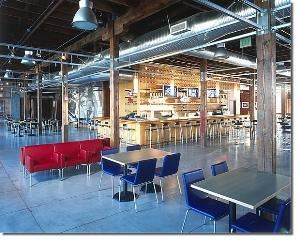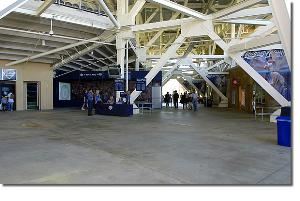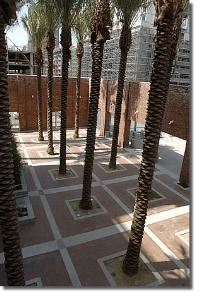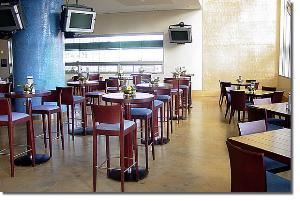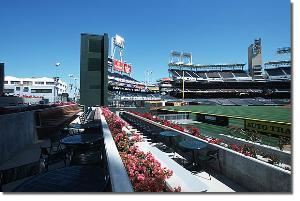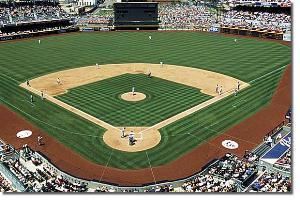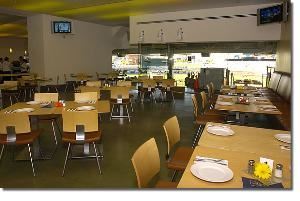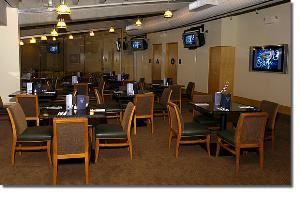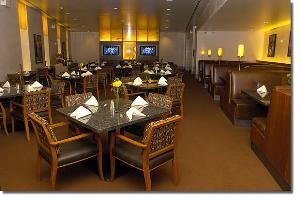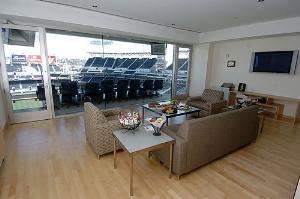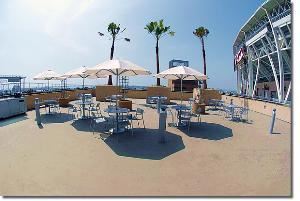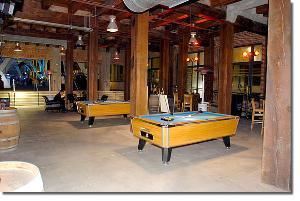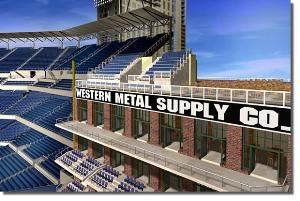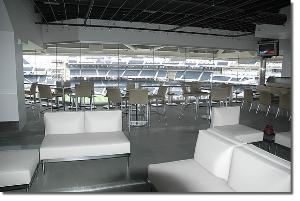About Petco Park
PETCO Park is spectacular in every way, combining the best sight lines in baseball with breathtaking views of San Diego. Architecturally magnificent, it celebrates the sea, the sky, the natural beauty, cultural diversity and unique spirit of our region. Innovative design features evoke the timeless traditions of baseball in an intimate setting, with state-of-the-art fan amenities to suit every taste and budget.
The handsome and historic Western Metal Supply Company Building has been renovated and incorporated into the Ballpark, with the left-field foul pole attached to its southeastern corner, 334 feet from home plate. The 95-year-old structure houses the Padres Team Store on the first floor, with a door opening onto a standing room area in left field. The second and third floors feature festive Party Suites. A restaurant on the fourth floor provides terrace dining with superb views of the field. There is bleacher seating and standing room on the roof, 80 feet above the field.
Located at the hub of the regional transportation system, with easy access by car, Trolley, the Coaster, bus and future water taxis, the Ballpark has ample parking and inviting promenades to and from your vehicle or public transit.
In short, PETCO Park is attractive, efficient, comfortable and strikingly beautiful — just like San Diego. Welcome home!
Event Pricing
Venue Rentals starting at
Attendees: 0-46000
| Pricing is for
all event types
Attendees: 0-46000 |
$2,500 - $35,000
/event
Pricing for all event types
Event Spaces
Baja Bistro
Batter's Eye Pavillion
Bleachers
Club 19
Coronados
Home Plate Concourse
Home Plate Plaza
Left Field Concourse
Mercado
Padres Hall of Fame Bar & Grill
Padres Power Alley
Palm Court Plaza
PCL Bar & Grill
Picnic Terrace
Playing Field
Premier Club
Sony Dugout Lounge
Sony Dugout Restaurant
Tower Lofts
Upper Deck Terrace
Western Metal Concourse
Western Metal Rooftop
Westwinds
Auditorium
Neighborhood
Venue Types
Amenities
- ADA/ACA Accessible
- Full Bar/Lounge
- On-Site Catering Service
- Outdoor Function Area
Features
- Max Number of People for an Event: 46000
- Number of Event/Function Spaces: 28
- Special Features: Audio/Visual Equipment Ballpark Tours Balloons Banners Ice Sculptures Red Carpet Specialty Linens Entertainment (Celebrity, Dancing, etc.) Fireworks Fog Machines Baseball Memorabilia On-Site Event Staff Luxury Transportation Valet/VIP Parking
- Total Meeting Room Space (Square Feet): 34,562
